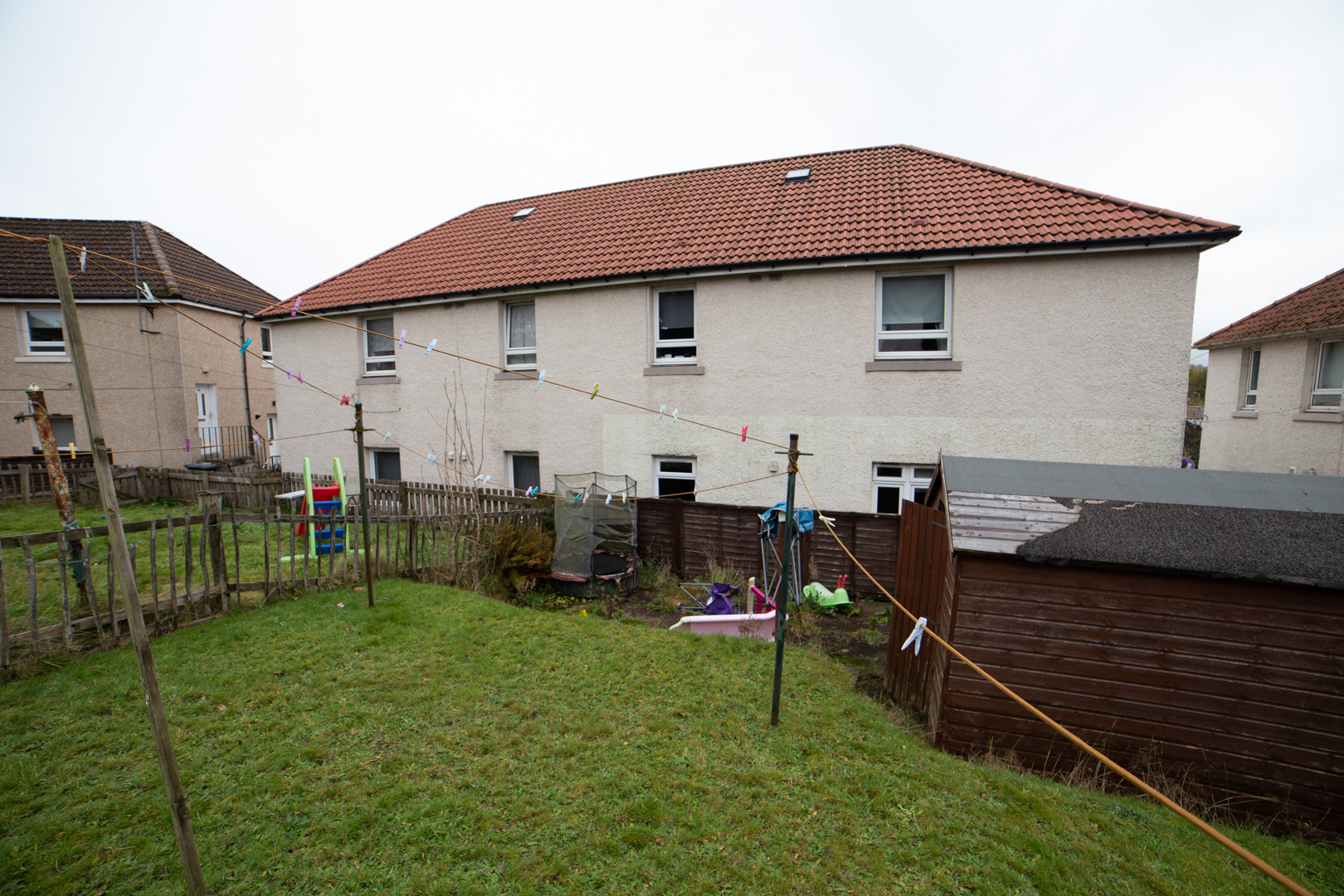
Scotland’s Home of the Year judge transforms former council house on a budget
Scotland’s Home of the Year judge Danny Campbell has revealed how he transformed a former council house into his dream family home on a budget.
Danny, an architect and the founder of Hoko Design, bought the house in Kirkintilloch, East Dunbartonshire, for £80,000 three years ago as an experiment.
And after clever renovations to improve the layout and design, the property is now a welcoming, comfortable space for his family of five.
Danny spent £30,000 on the upgrades and the home is now said to be worth £130,000.

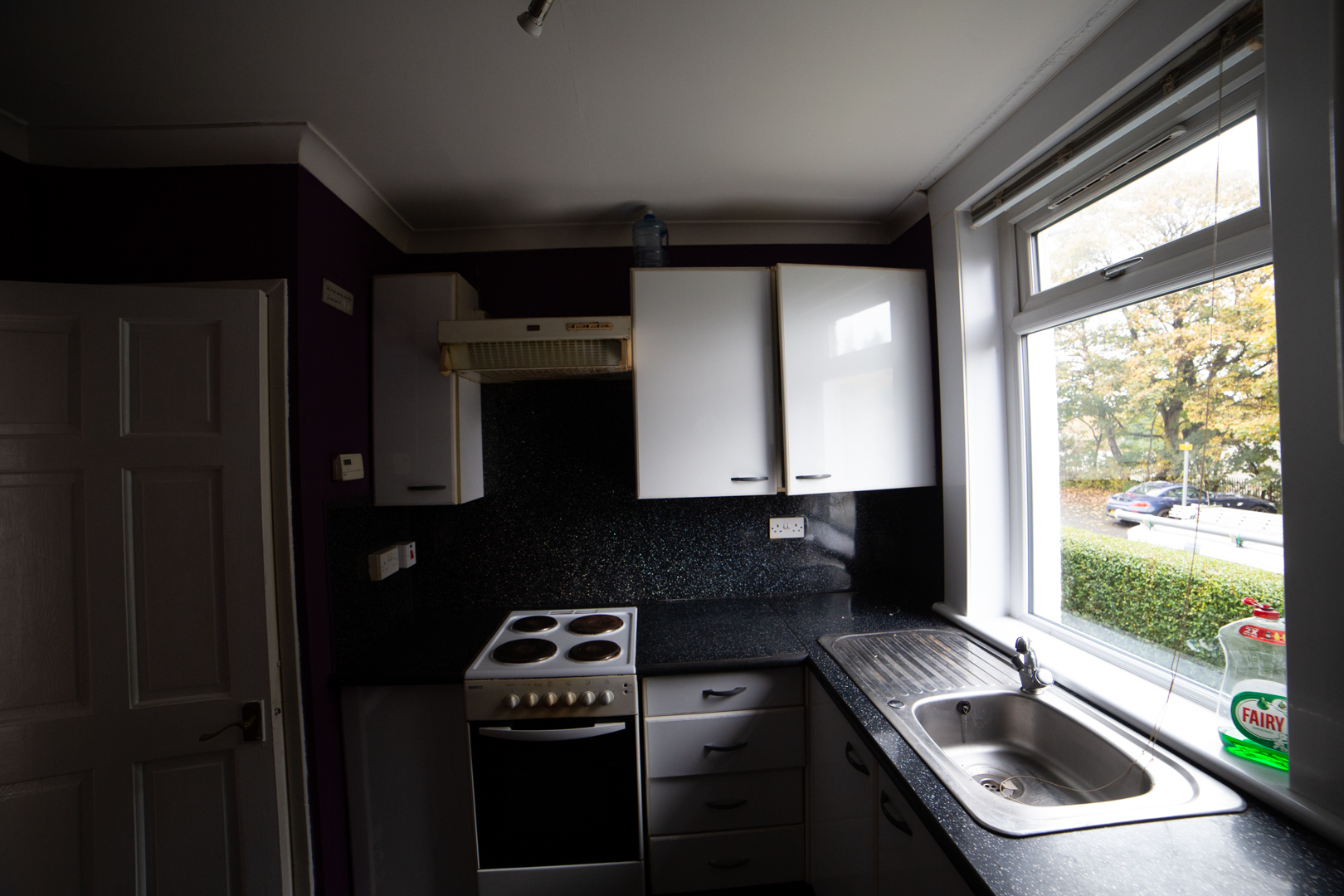
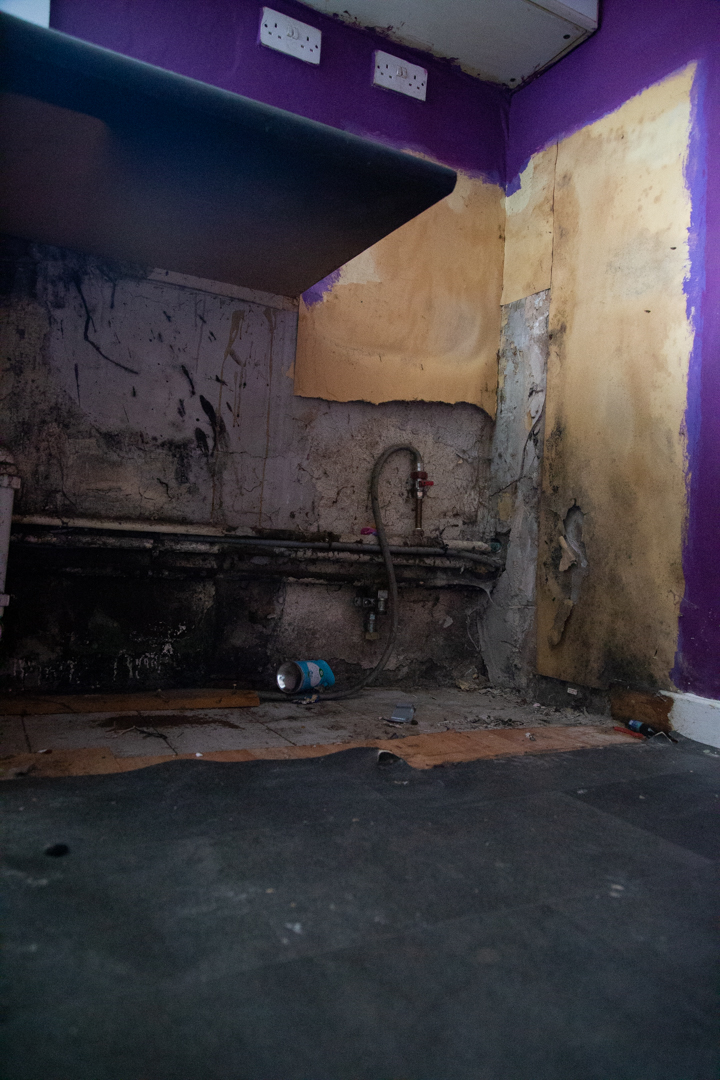
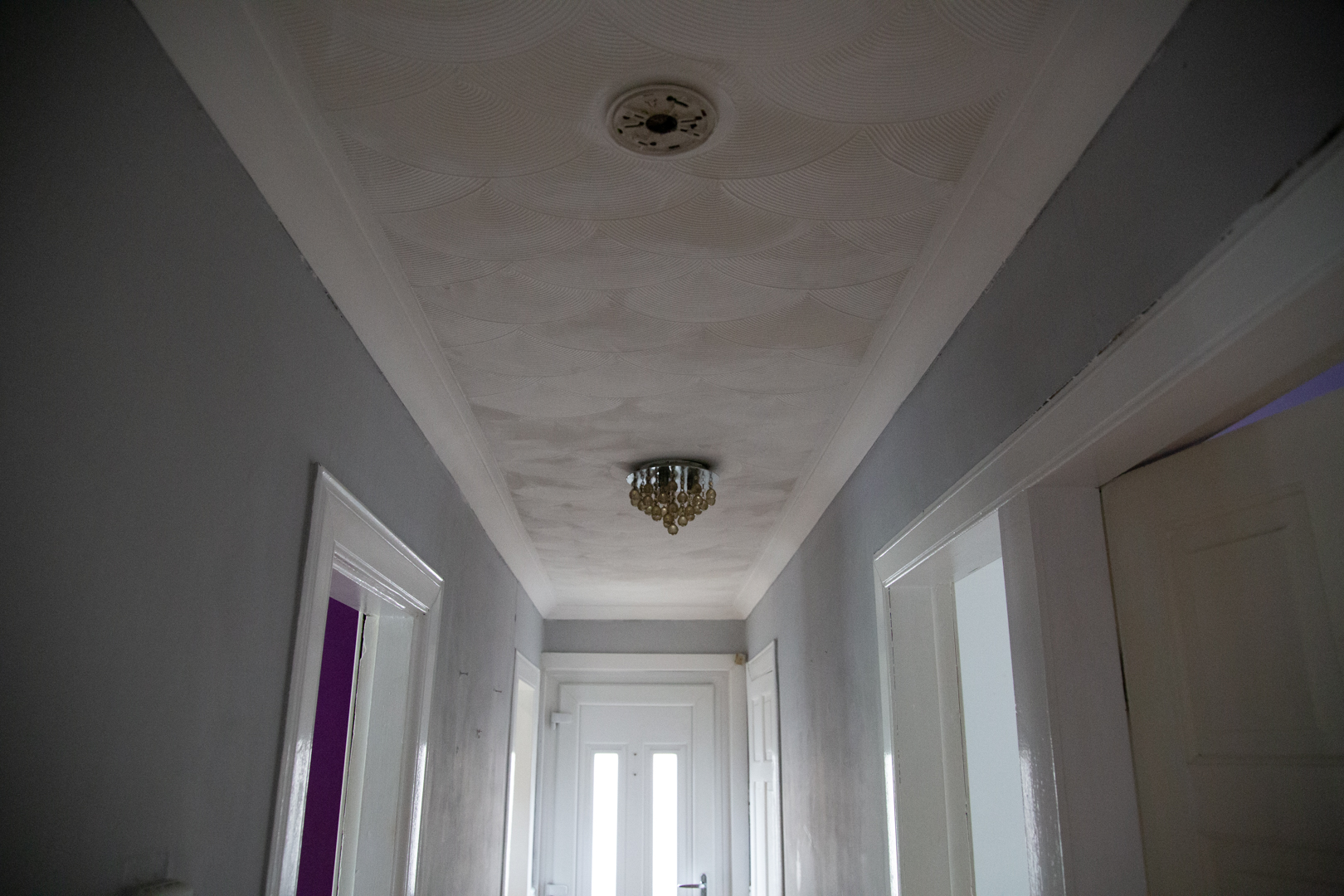
The dad-of-three ripped down a partition between two small and awkward bedrooms, allowing for the creation of a superior and more efficient bedroom and bathroom.
He also removed a dropped ceiling from the hallway to allow light to flow throughout.
The design adjustments also allowed for an en-suite to be added to the master bedroom, while strategically placing the kitchen along the back wall of the main living area meant every inch of floor space could be utilised.
To provide efficient storage, recesses and niches were retrofitted with handy alcoves, shelves and drawers, and the dining room table was also built with hidden compartments.
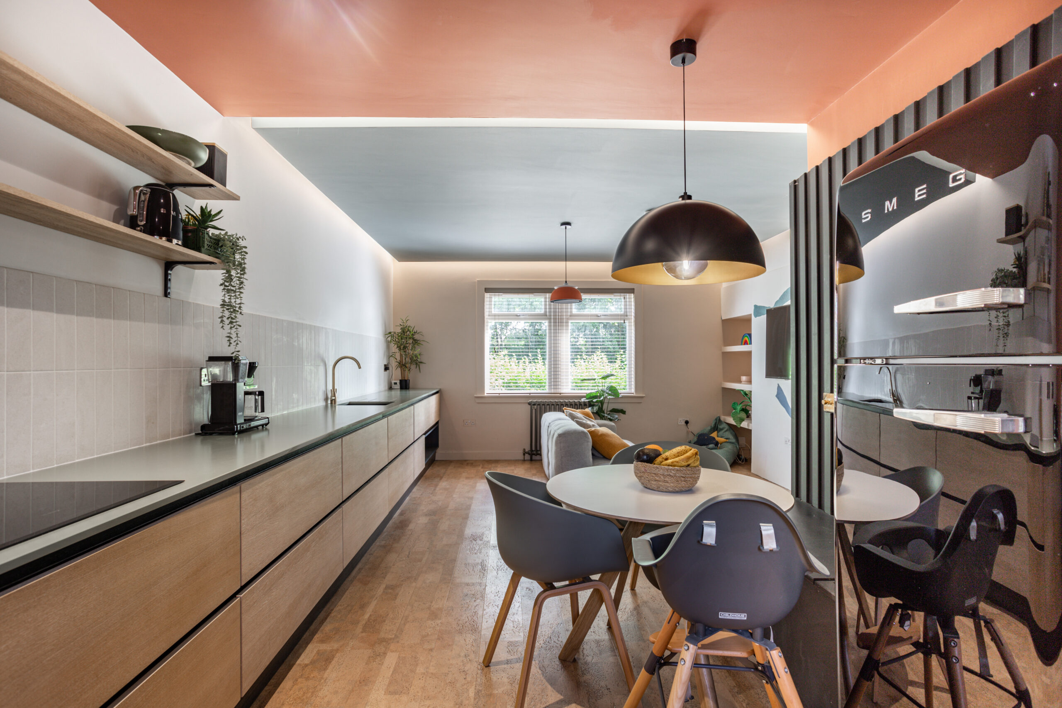
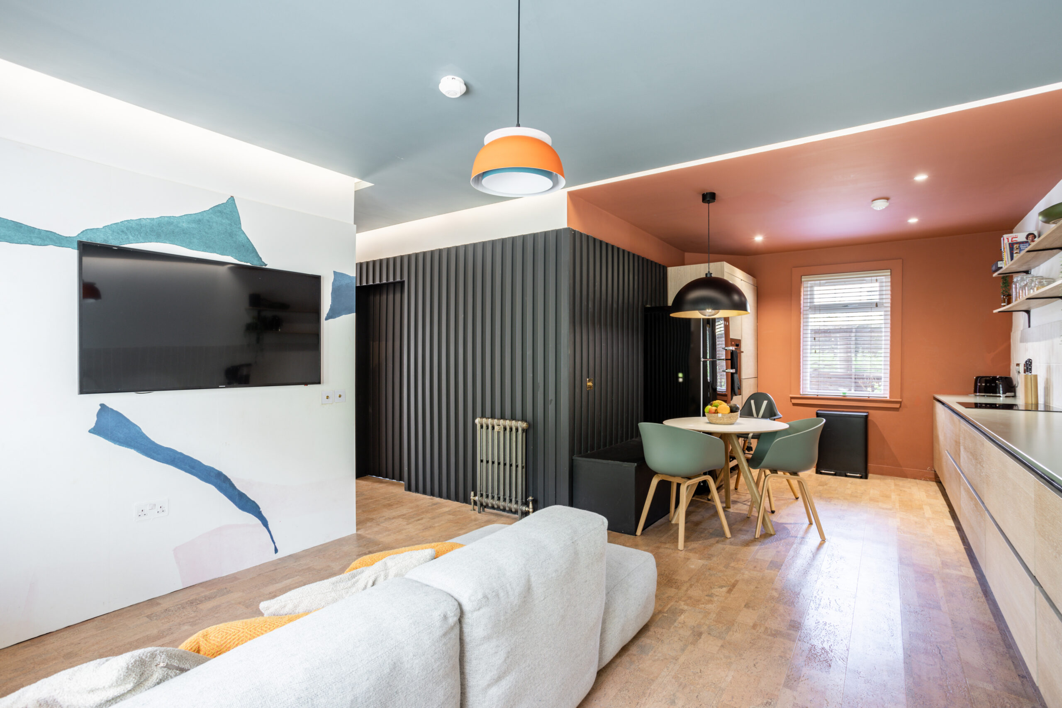
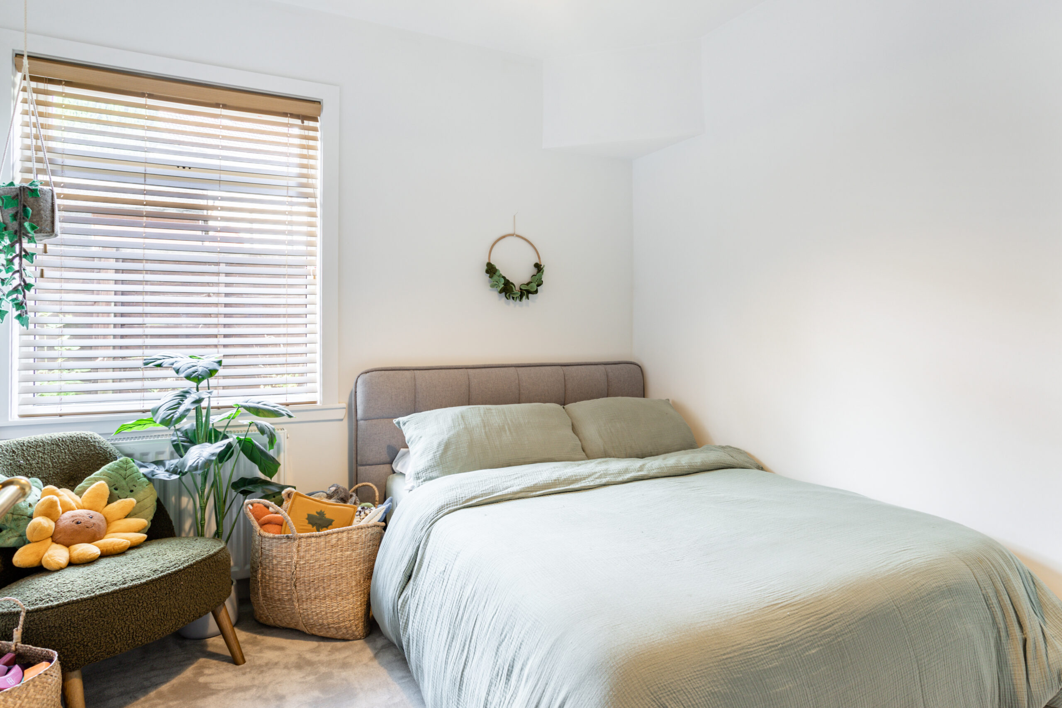
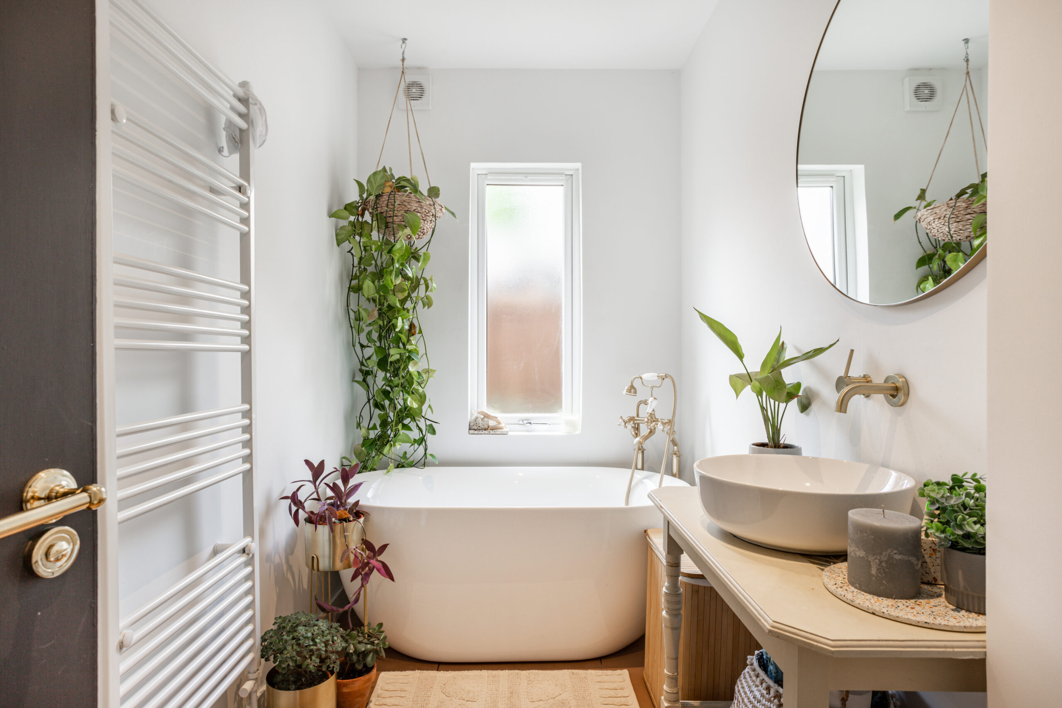
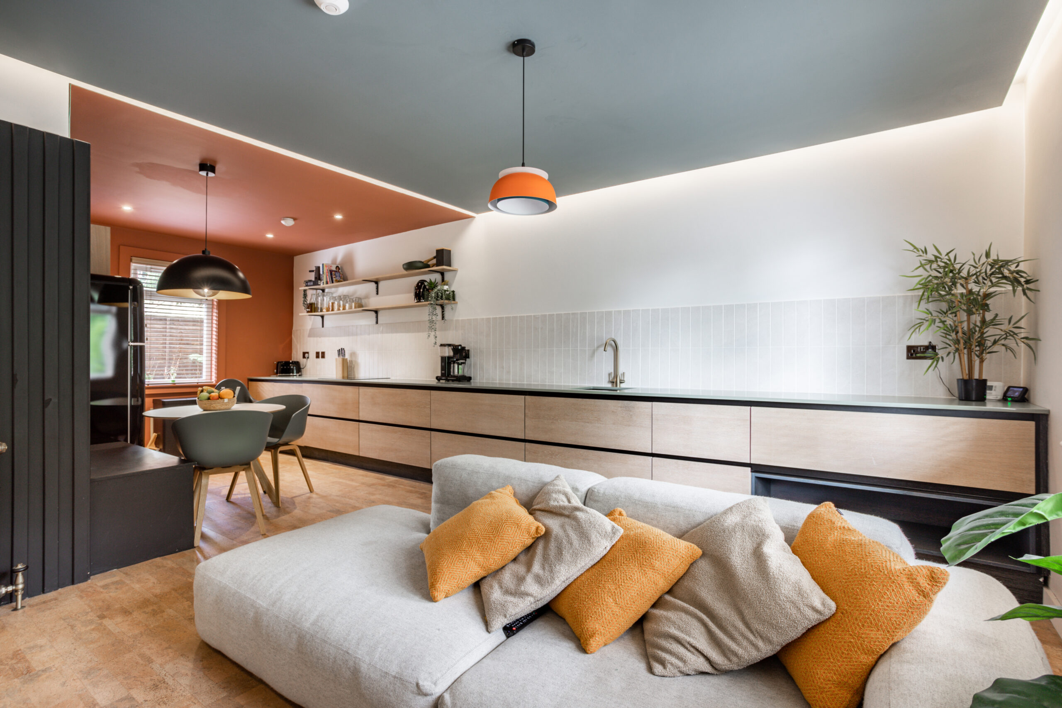
‘The project was conducted as an experiment, partly to test the capabilities of our recently launched interior design service, HOKO Shop,’ said Danny.
‘We wanted to put it to the test before we offered it to our clients, and completing our own remodel gave us the chance to experience what it would be like for our clients to use the service, including dealing with suppliers, choosing materials and maximising small, awkward or seemingly unusable spaces.’
Using his home as an interior design guinea pig, he opted for everything from yellow lino flooring in the bathroom to cork tiles in the kitchen.
‘The ultimate test was to experience living in the space while assessing the longevity and durability of the products,’ Danny said.
‘We went for a huge range of products within our home for this reason.
‘We really wanted to push the boundaries by transforming a generic house into something special, and I think we’ve achieved that – as cost-effectively as possible.’
Danny’s top tips for maximising space
Make the most of your floorspace
Your living space can feel more cluttered and cramped if there’s lots of furniture packed into every room. Try mounting your TV on the wall, moving paperbacks from bookcases to floating shelves, and use space under tables for extra storage. Folding tables and chairs are yet more good options.
Install pocket doors
For compact bathrooms, kitchens and bedrooms, pocket doors can be handy space-savers. Rather than opening out or into a room, these doors slide open, enhancing floor space and making areas like hallways lighter and brighter.
Waste no space
Building shelves into the recess under your stairs, buying an ottoman bed, and adding drawers under benches are all good ways to maximise storage space. Just remember to de-clutter first so you’re not wasting space on unnecessary items.
Consider your floor plan
Live in a studio flat or one-bedroom apartment and daydream about having your own office? Use a room divider or bookcase to split the room into sections, creating distinct areas for work, play, cooking and eating.
Limit your colour palette
Too many colours can make a small space feel cramped and overwhelming, so rather than painting your home with the rainbow, stick to just a few key shades. You don’t need to pick neutrals – blue, orange, pink and yellow can all work well if used in moderation.
Read more home and garden news from Scottish Field
Plus, don’t miss the September issue of Scottish Field magazine.
TAGS

