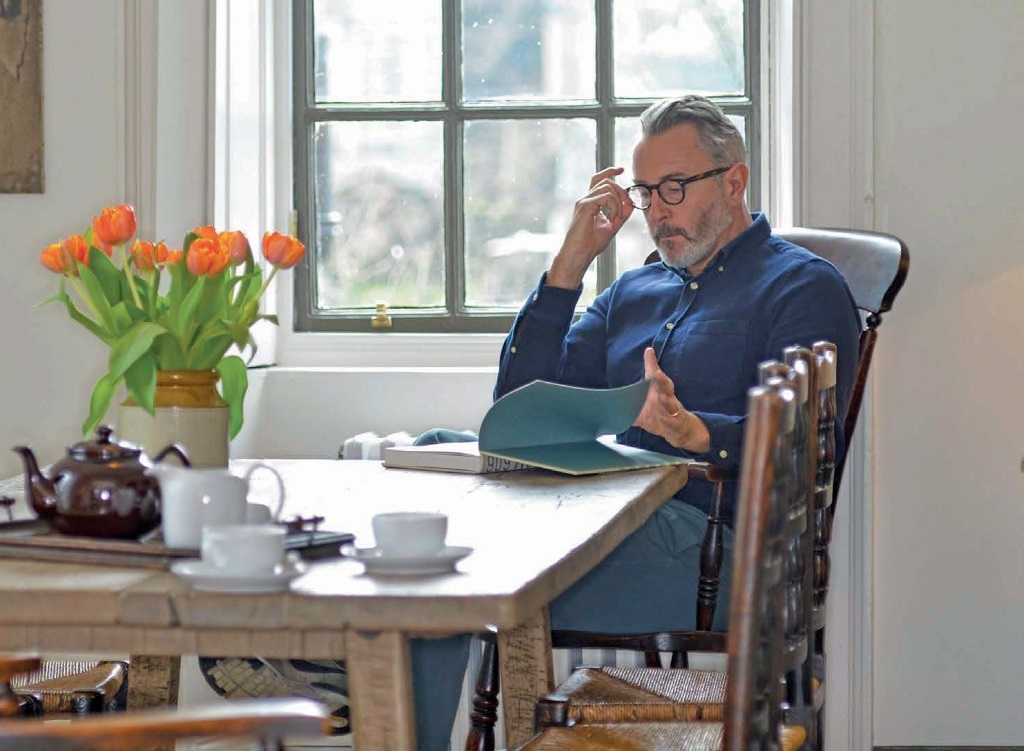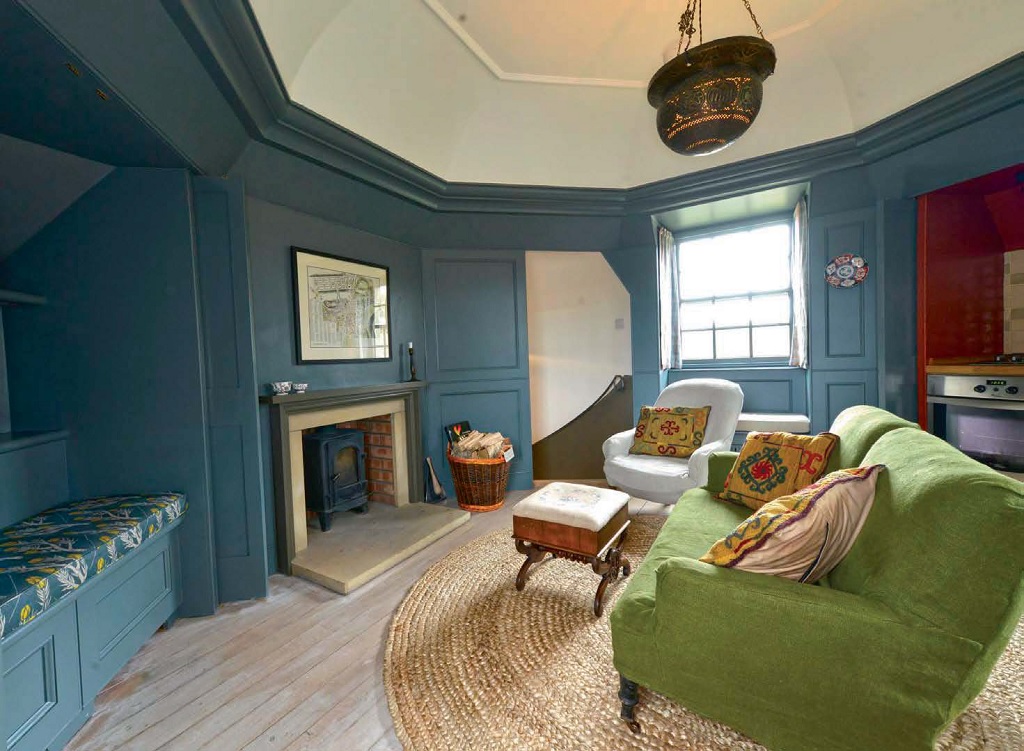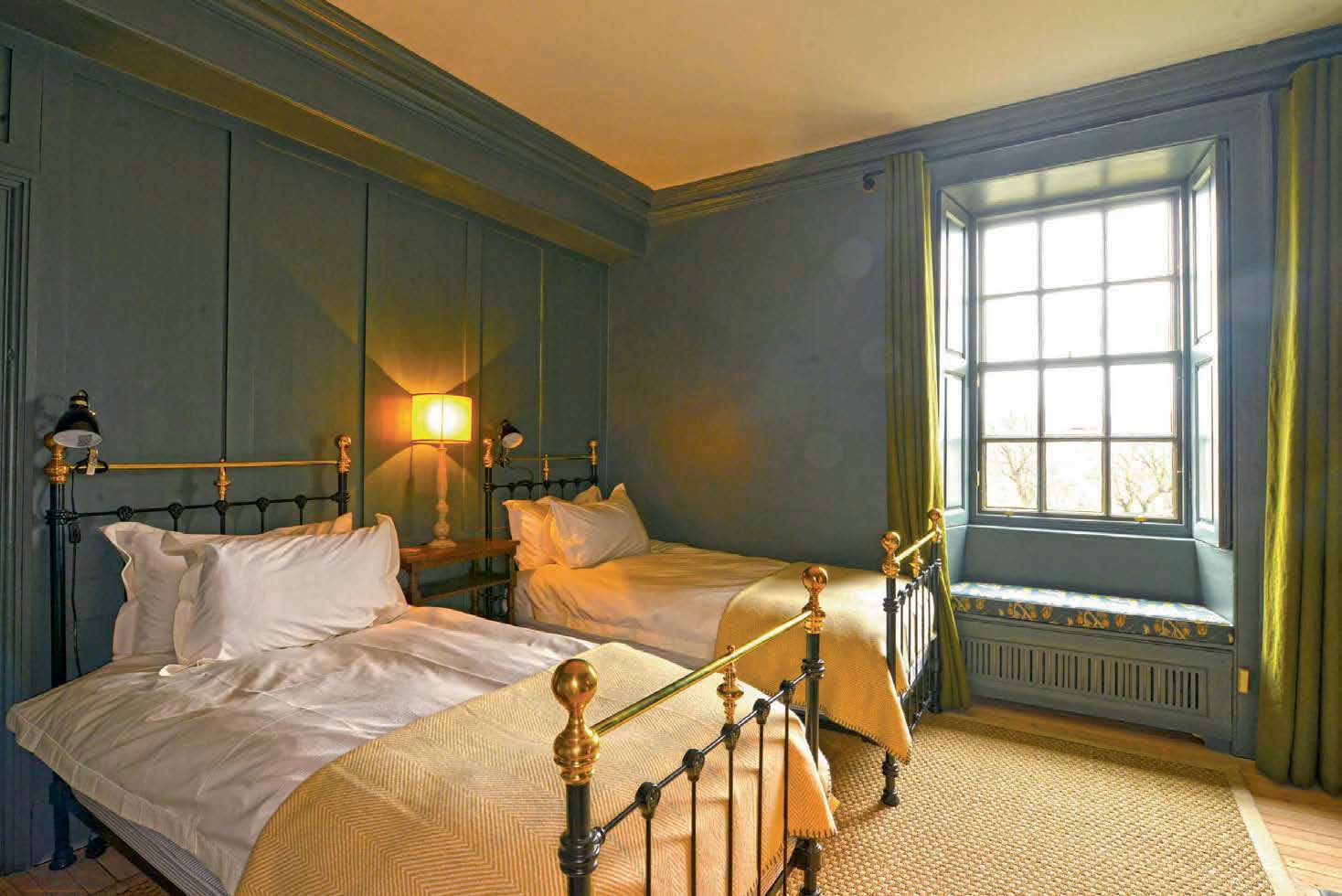Jonathan Reed, who has crafted stunning interiors for the likes of Bryan Adams and David Bowie, has designed somewhere just as special at his home Rock House.
The Edinburgh house with beautiful light was, 170 years ago, the birthplace of Scottish photography
Rock House was the last thing he needed on his already full plate, but when Jonathan Reed found out it was for sale, he couldn’t resist.
The interior designer and his partner already had a home in Edinburgh, but every time they walked their dog on Calton Hill they found themselves peering down at the quirky property nestled in the rocks below.
When the house came up for sale, they jumped at the chance to buy it.
Built in the 1760s, Rock House became the home of scientist Robert Adamson in 1843, who that same year formed a partnership with artist David Octavius Hill. Together they are credited as the forefathers of Scottish photography.
Rock House was both home and studio to them.

Jonathan Reed
‘It looked like it needed just a little bit of a push to bring it back to its imagined glory,’ says Jonathan. ‘It needed a bit of care and attention, and as that’s what I do for a living, I felt we were the right people to do it.’
As the owner of Studio Reed, Jonathan’s talents are recognised around the world but he does like to take his work home with him. ‘It’s what I enjoy doing in my spare time as well,’ he smiles. ‘I should have a sensible hobby like fishing but instead I love doing up old houses.’
The property was in a decent state when he purchased it, but he still had great plans for it. ‘There had been a few renovations over the years, and while these weren’t insensitive, they hadn’t put any great character back in,’ he says.
‘The work we did was all about the fine tuning, about reinstating character and personality. Initially, when we came to Edinburgh to visit my partner’s parents we always rented somewhere to stay but we never found anywhere that felt like the kind of Edinburgh we wanted to be in.
‘Sometimes we’d come up and need just one bedroom; the next time there might be ten of us. So when we started renovating the house it occurred to us to do it in a way that offered great flexibility. That’s why we were driven to make Rock House as we did.’
Set over three floors, the apartment on the ground floor sleeps four, the main house sleeps eight and the studio, which was previously a 19th-century outbuilding, sleeps two.

‘We haven’t done too much to the layout,’ says Jonathan. ‘We changed the TV room/snug in the main house into a bedroom and panelled it because we thought it made sense to have at least one ground-floor bedroom. In the apartment, the kitchen was once a store cupboard dug into the hill and the back wall of the kitchen is the rock of Rock House.’
Jonathan has pulled many influences into the interior. Much of the furniture comes from his late mother’s property, which he says ‘instantly makes it feel like home’.
Then there are the quirkier additions. A newly designed box bed in the attic bedroom, a television on an easel and the incredibly practical, flat, curtain bars which he copied from Lindisfarne Castle.
‘I’m claiming absolute first dibs on the easel TV,’ he says, laughing. ‘About 17 years ago when flat-screen TVs were first released (in fact, pre-released), Sony sent one to a client of mine. I said, “Why don’t we buy an old easel so we can move it around like you couldn’t do with a regular TV? We’ll do something to manage the cable.” And we did. It’s something I do in a lot of projects.’
Equal attention has been applied to the exterior. ‘The house had been concrete-rendered and so a priority was to take that render off,’ he says. ‘We lime-rendered the front in the way we believed was correct for the status and period of the house, and we did the side elevation differently because we had a few tantalising photographic images of this house.
‘In the process, we found chunks of old lime render but we couldn’t see what colour it was. It was a bit brown, but none of the photographs looked dark. So I did a bit more research and tried many colours on the house, but I wanted it to be a bit richer, a bit more orange. I’d seen houses in East Lothian like that, but that’s not a lime wash, it’s a pigment (iron oxide).
‘When it was applied, the house went bright green for half an hour and then it turned orange. Soon after, one of our team found a Turner painting of Edinburgh and Rock House is right at the front and it’s exactly the same orange.’
Jonathan is rightly proud of this discovery as what makes Rock House so historically special is the exterior.

‘This house is where some thing really important happened in the history of photography,’ he says. ‘I knew about it but I didn’t understand as much until now. It was the outdoor light rather than the indoor light that was so special.
‘Daylight was imperative – it was the only thing that made the difference between a good photograph or not at all, so all photography had to happen outside and apparently this was the brightest spot in central Edinburgh, way above the smog of the Old Town.
‘So while Rock House is often referred to as a photographic studio, the studio part was likely to be the outside terrace. In fact, it was the light and energy when we first viewed the house that really attracted us to it – it just felt like a place we should invest in.’
(This feature was originally published in 2016)
TAGS

