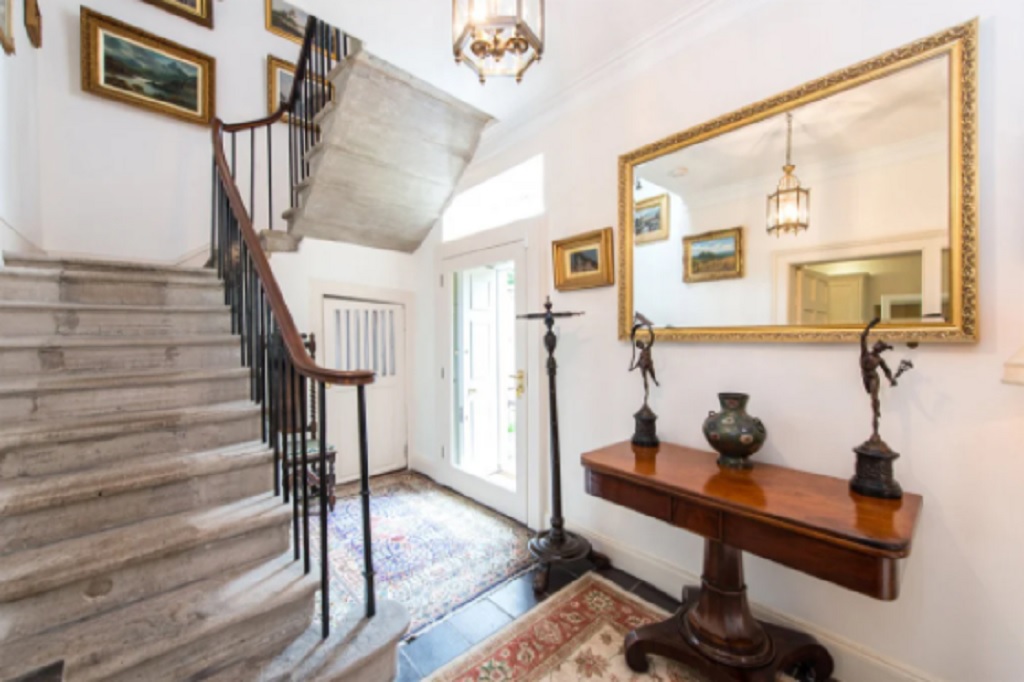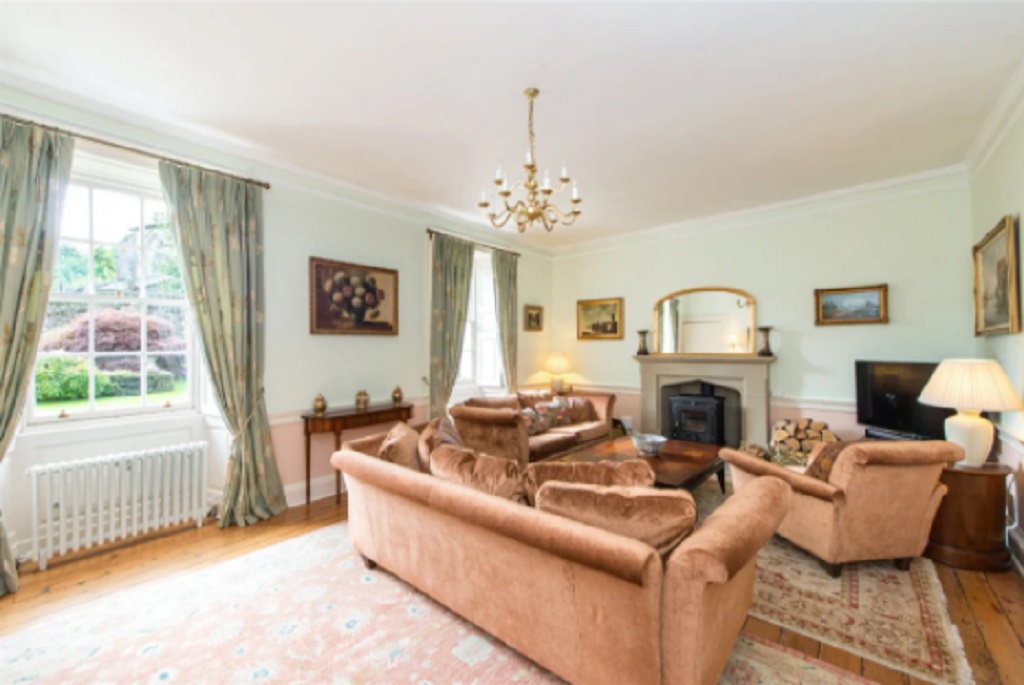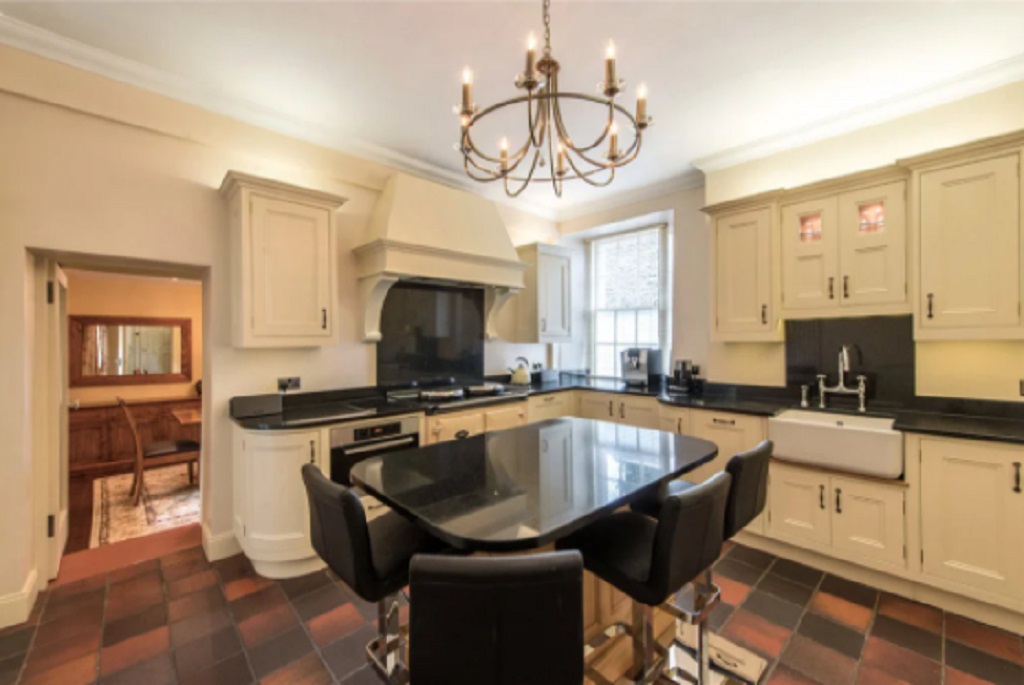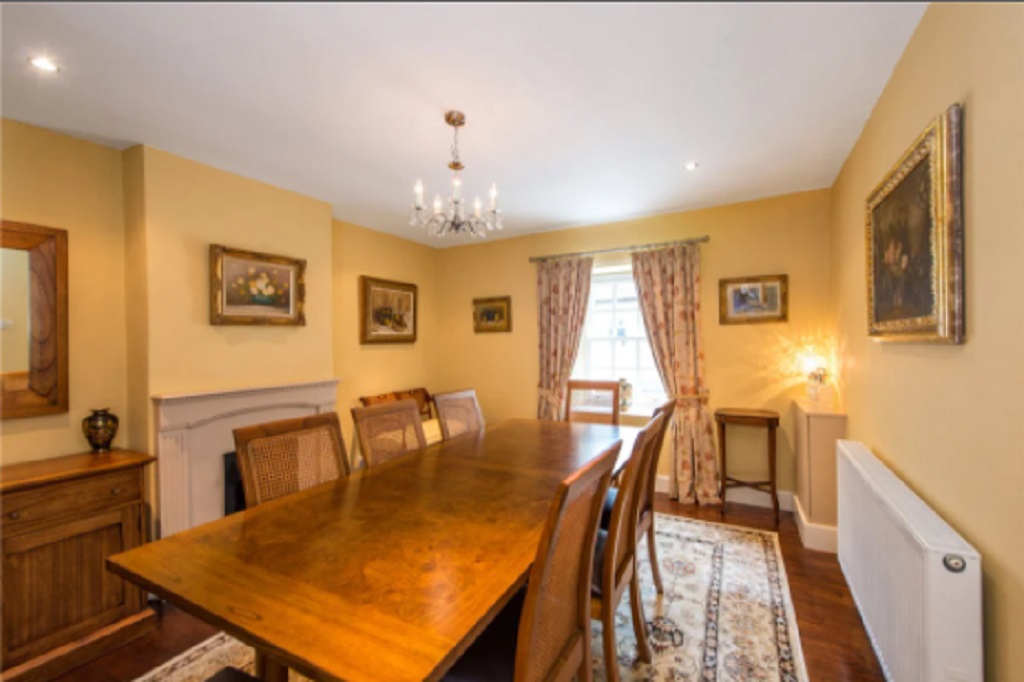An exceptional Georgian house which has retained fine period detail throughout, with additional accommodation provided via a separate cottage, has been brought to the market.
Presented by Rettie, Brewery House, at 70 Main Street, Mid Calder, dates from the 18th Century and, for the most part, follows the traditional design of a Georgian House. As the name suggests, the property is the site of a former brewery.
The main accommodation is set over three floors and is of three bay design and is grade B listed. The property has retained fine period detail, constructed of stone under a slate roof, with astragal sash windows with working shutters, decorative cornicing, and a combination of natural sanded wood and tiled flooring. These have been sympathetically enhanced with the addition of a contemporary kitchen/breakfast room, wood burning stoves and quality bathroom fittings.
Access from the front is via double storm doors with a decorative fanlight above to a glazed door, the welcoming hall with its tiled flooring and classical stone stair provides an impressive entrance to the house. The drawing room is a bright and generously proportioned room with astragal sash windows providing an attractive outlook over the south garden. Detail has been retained with plain cornicing and the focal point to the room is an Aga wood burning stove with stone surround, hearth and mantel.

The adjacent morning room is a cosy room with a sash window providing an outlook over the side garden and a wood burning stove. Completing the principal reception room accommodation on this level is the dining room which is located off the kitchen/breakfast room and is a room suitably proportioned for casual suppers or more formal dining. The kitchen/breakfast room offers a comprehensive range of floor and wall mounted kitchen units and a central island with breakfast bar in a smart cream finish with a black granite work surface.
The quality range of appliances include a three door electric Aga, two ring hob and oven, fridge freezer and dishwasher. A bespoke larder cupboard with built-in microwave provides useful storage with further shelving and drawers. A recessed under stairs cupboard further complements the kitchen storage space.
Completing the accommodation on this level is a cloakroom incorporating a WC and wash hand basin, a utility cupboard that has space for a washing machine and tumble dryer and a rear hall with a door to the garden.
An elegant stone stair with wrought iron baluster and timber handrail rises to the first floor with natural light from a sash window.
The principal bedroom is a double aspect room with sanded flooring and plain cornicing.

The en-suite shower room is very well appointed with a wash hand basin with cupboard below and mirror above, a shower with deluge showerhead and separate attachment, a WC, towel rail and finished with polished limestone effect tiling to the walls and floor. There is a family room/bedroom 4, which is generously proportioned and would suit a number of uses including an additional bedroom, it is a bright room with astragal sash windows providing a double aspect outlook over the garden
An attractive feature is an Aga wood burning stove with slate hearth and surround. There is a study area recess off, which has a sash window and built in cupboard.
The family bathroom has a luxurious white suite comprising roll top bath with ball & claw feet, pedestal wash hand basin, a large shower with deluge showerhead and handheld attachment and WC. The room is tiled to dado height level. There is also a cupboard housing the gas combination boiler. The stair rises to the second floor with natural light emanating down from a roof window. There is useful eaves storage off the landing.
On this level are two generously proportioned double bedrooms, both with fireplaces (closed) that provide a homely and attractive feel to the rooms.
The cottage, 68 Main Street is detached from the main house and is grade C listed and constructed of stone under a pantile and slate roof.

The accommodation throughout is neatly finished with a large glazed window providing an attractive outlook over the garden from the hall. A cupboard off the hall houses the gas fired boiler. The format is a large open plan kitchen/living room and the kitchen has a range of floor and wall mounted units.
Appliances include a cooker with double oven, a four-ring hob as well as space for a washer/dryer and fridge. There is an attractive double bedroom which is a twin aspect room with views out over the garden and with a built-in wardrobe.
The shower room comprises a shower, wash hand basin, WC and heated towel rail.
Brewery House and cottage are accessed via an impressive wrought iron gate. There is a parking area located between the two properties that provides ample room for car parking and turning as well as access to the garage. The garden is exceptional with manicured lawns, flanked by herbaceous borders which are stocked with a variety of perennials, shrubs and bushes to provide year round interest.
There is a number of attractive acer trees complimented by magnolia, cherry and birch all set within a walled garden. The south facing garden is further enclosed with walls and iron gates and has access to the street via an attractive studded oak door. In addition, there is a garden shed and greenhouse, log store and stone built coal store, patio seating areas and timber decking.

Situated on the main street in the conservation village of Mid Calder, Brewery House (70) and cottage (68), are in a commanding position behind a traditional stone wall and accessed via a wrought iron gate. The property is extremely well located for road access to both Edinburgh and Glasgow whilst Edinburgh Airport is only nine miles (15 km) away. There are railway stations at Uphall, Livingston South and Kirknewton with regular services to both Edinburgh and Glasgow. Mid Calder has a range of local services including a primary school, restaurants, public houses, Post Office, solicitors and takeaways. The Almondvale Shopping Centre at Livingston provides a range of stores including a Designer Outlet Complex. The Gyle Shopping Centre and Hermiston Gait Retail Park offer a further range of supermarkets and High Street shops.
There is an abundance of leisure opportunities and outdoor pursuits in the area. There is a number of Golf Courses in the area including the Championship Golf Course at Dalmahoy Golf Club, which also has a Leisure Club. Almondell & Calderwood Country Park and the River Almond are within easy reach and the nearby Pentland Hills offer more challenging walking and trekking. Jupiter Artland is also nearby.
For further details, visit HERE.
The agents will consider offers over £785,000.
TAGS

