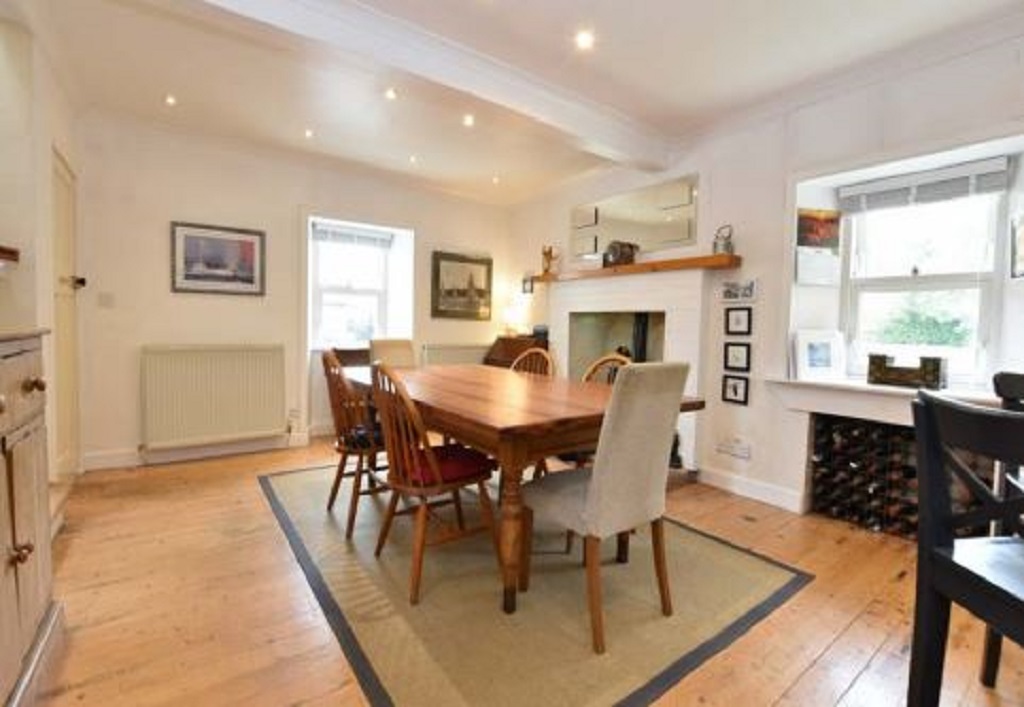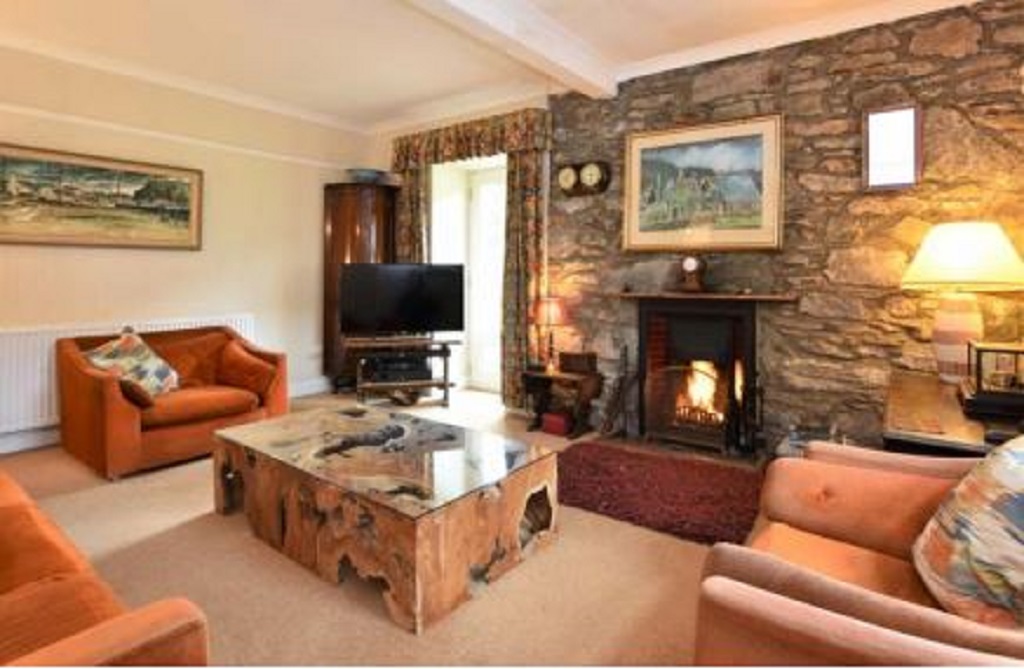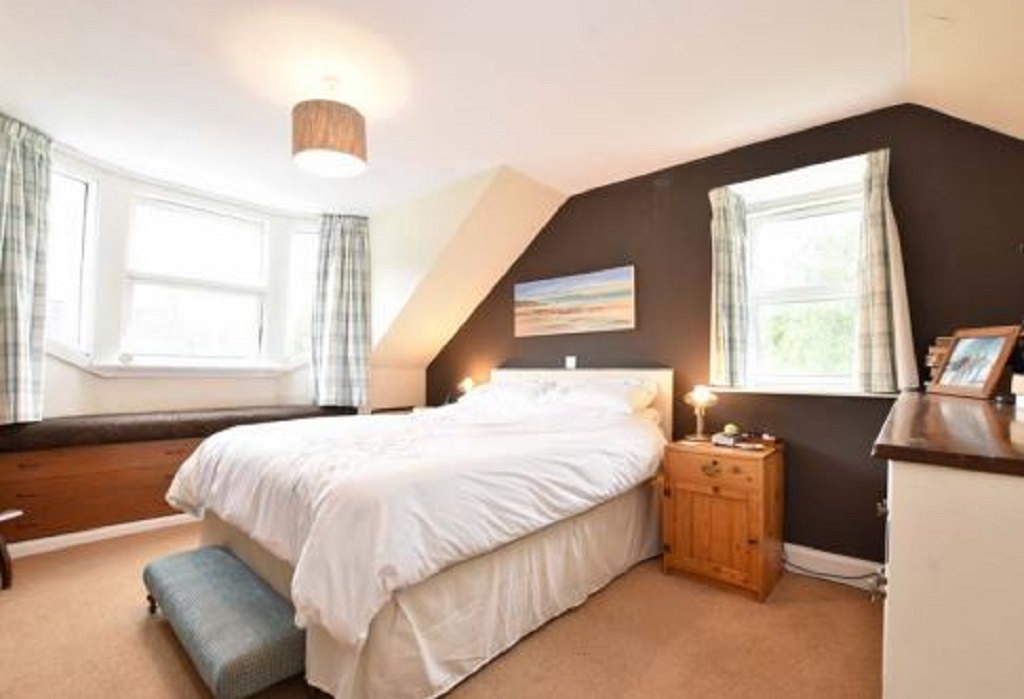A sympathetically converted farm steading incorporating six self-contained holiday cottages is now for sale.
Bell Ingram present an exciting business and lifestyle opportunity, comprising of an exceptionally attractive converted farm steading, detached residential cottage and five premium development plots, all sitting within approximately 10 acres of land on the fringe of the picturesque coastal village of Tarbert.
Barmore Steading offers buyers an opportunity to acquire a beautifully presented, listed Victorian Steading, sympathetically converted to a selection of unique, holiday let cottages, each offering a blend of traditional and contemporary living.
These popular rental cottages are unique by design and offer a mixture of luxury one-bedroom and two-bedroom accommodation for guests. The layout has been well thought out and combines both privacy and flexibility, making the cottages extremely popular with extended families.
At the heart of The Steading, a sheltered central courtyard has been lovingly restored to expose the original cobbles in places, resulting in a serene and private area.

This attractive courtyard and its idyllic surroundings offer the perfect setting for a relaxed holiday or events such as weddings or private family gatherings.
The main steading building currently offers two-bedroom accommodation in The Cartshed, The Byre and Shepherd’s Cottage and one-bedroom in Dairymaid’s Cottage.
All four properties enjoy courtyard views, with Dairymaid’s Cottage featuring an open ceiling design and fully glazed feature wall.
Two further one-bedroom units – The Bothy and The Hayloft are located in a charming, detached barn, positioned on the east side of the courtyard.
Situated on the ground floor, The Bothy comprises an open plan layout, with kitchen, living and dining areas, and patio doors flooding the room with light. A double bedroom provides accommodation for two. The design also encompasses a family bathroom and built-in storage.
On the upper floor The Hayloft is also very well appointed and has a bright and airy feel. The accommodation is provided by way of a double bedroom and an open plan living/dining/kitchen. Unusually, The Hayloft has floor level windows, giving it a design twist and adding to its charm. It also benefits from a well-appointed bathroom and additional storage space.

This long-established and profitable letting business opportunity would suit enthusiastic new owners looking for a lifestyle change. The flexible layout and large land area surrounding The Steading offers scope to increase an already significant turnover through expansion and the development of new business concepts.
The Steading has a large parking area allowing up to three spaces per cottage and is accessed via a private driveway from the road. The building is surrounded by mature gardens, with large areas to the front laid to lawn.
The courtyard benefits from a number of mature shrubs and bushes, providing a wonderful seasonal display and creating the perfect backdrop for events. Given the space on offer, the grounds of The Steading could easily be adapted to a variety of other commercial purposes, subject to the necessary planning approval.
Positioned adjacent to The Steading and sitting in a large garden area extending to around two acres, Barmore Farm Cottage provides family accommodation over two levels. The cottage is of stone construction and sits under a traditional slate roof. A glazed porch has been constructed to the front of the property, a pleasant room with views across the gardens.
Entering the house from the porch, an internal hallway gives access to a combined dining room/kitchen, complete with feature multifuel stove. To the right of the hallway sits a welcoming family lounge, with an open fireplace providing warmth and comfort in equal measure. Dual aspect windows offer views to the front and side gardens.

A utility room and shower-room are accessed from both the kitchen/dining room or the sitting room and are located to the rear of the property, where a door gives access to the side gardens. A winding staircase leads from the dining room to the first floor where three bedrooms and a well-specified family bathroom are located.
The two front facing bedrooms enjoy views towards The Steading and gardens, while the rear bedroom looks out over the fields to the north of the house. The property is very well presented and is a lovely family home.
In addition to Barmore Steading and Barmore Farm Cottage, the subjects are sold with the addition of five development plots, each benefitting from full planning permission in perpetuity.
Full plans have been drafted to show a range of architect designed three and four-bedroom properties, located on the field to the east of The Steading. Each of the properties has been designed to sit in a generous plot area, with some benefitting from gardens which border the idyllic burn at the lower portion of the field.
Further details on the planning application can be found on the Argyll and Bute planning portal and are also available upon request from the selling agent.
For further details, visit HERE.
The agents will consider offers over £1,100,000.
TAGS

