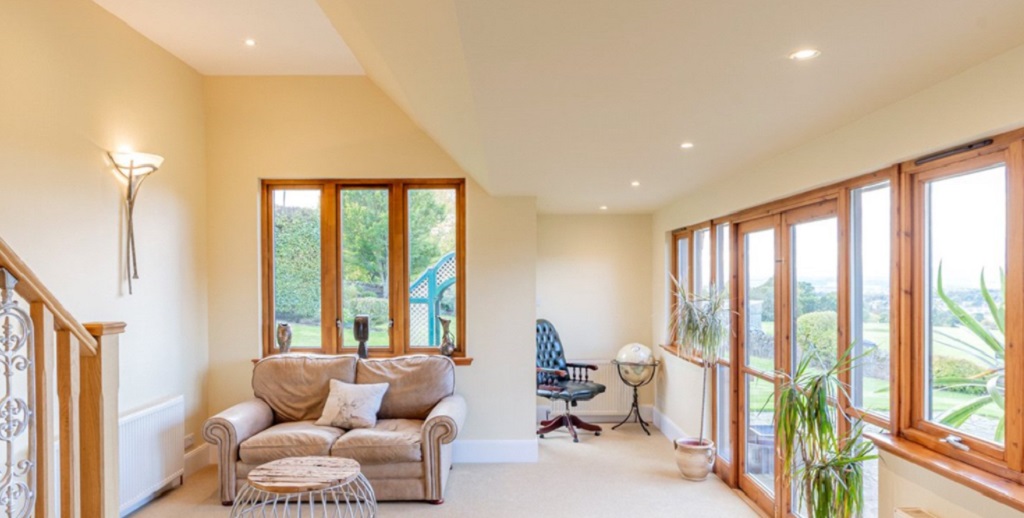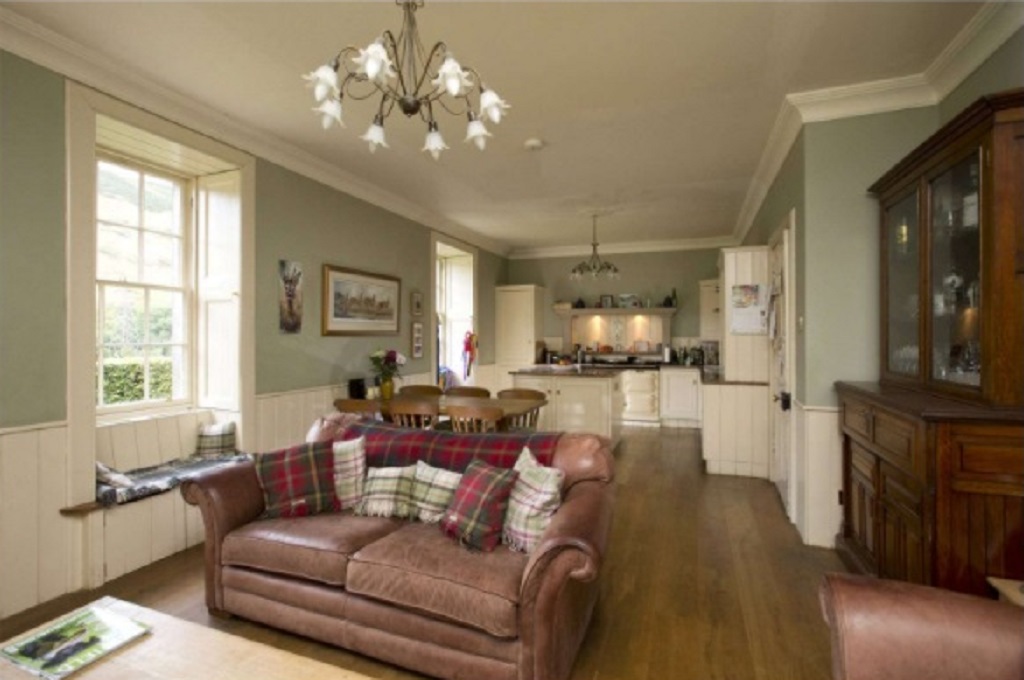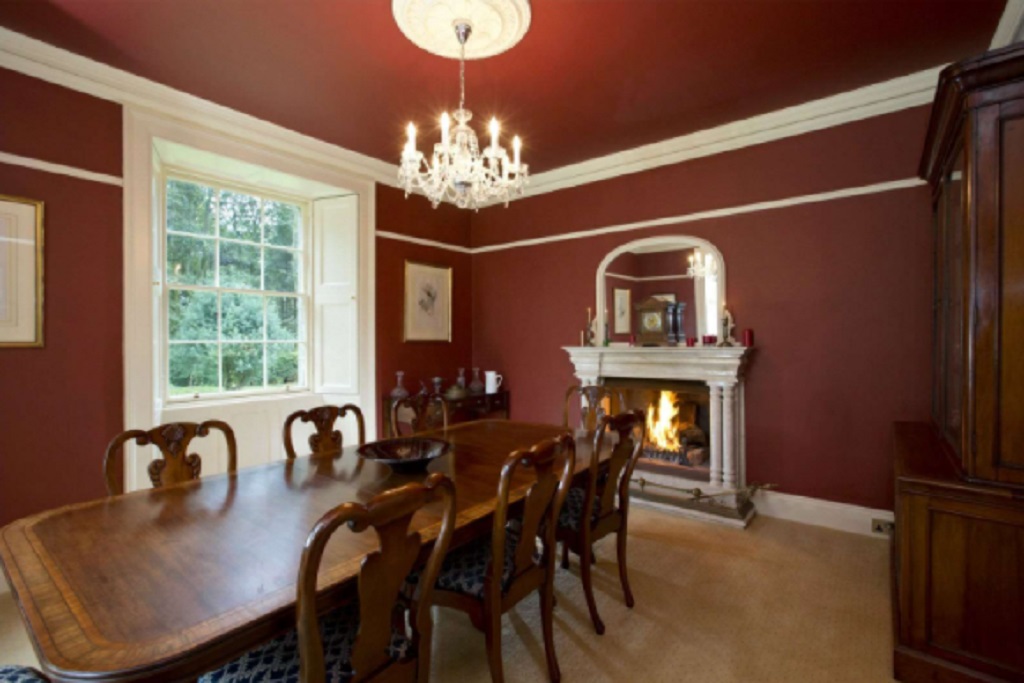A beautiful modern family home within easy distance of central Scotland is now available for sale.
Cluan House is presented for sale by Savills, and is situated along with one other property beside East Lodge of the old Dunira Estate.
The property was designed by local architects The James Denholm Partnership and has many of the features that make their houses so popular. The traditionally styled slate roof with dormer windows and harled exterior combines with over hanging eaves, extensive glazing and bright open plan accommodation. The result is an enormously bright and comfortable house which sits well in its rural surroundings.
The property is approached by a shared driveway which leads through Dunira’s old stone gate piers. Cluan House is on the right hand side with an expanse of bloc paving providing space to park and turn several cars. Double doors at the front of the house open to a vestibule where a glazed inner door opens into a large bright reception hall with stone flooring and a partially vaulted ceiling letting light in from above.
From the reception hall there is access to all the accommodation on the ground floor. One of the loveliest rooms in the house is the garden room. A large square bay of windows, with window seat, overlooks the garden and fills the room with light. Double doors make it feel very welcoming from the entrance hall and this is the same for the dining room which similarly has a wall of glazing, this time overlooking the fields to the east. The drawing room has a more formal yet cosy atmosphere with a stone fireplace as a focal point and double doors opening onto a verandah. The dining kitchen has a fabulously large timber topped working area as well as space for a dining table.

The kitchen is fitted with painted timber units and also has glazed doors opening onto a verandah which overlooks the garden. There is also a double bedroom, bathroom, cloakroom and utility room on the ground floor.
Upstairs, a corridor leads to a master bedroom suite which spans the width of the house and includes a dressing area. The galleried landing leads to an en suite guest bedroom with a walk-in store room. There are two further double bedrooms (one currently used as an office) and a shower room on the first floor.
The garden at Cluan House is a particular feature of the property. It has been beautifully landscaped and is planted with a huge variety of plants providing colour throughout the year.
At the front of the house neat beds are planted with larger shrubs. On the south side of the house the garden is accessible from the kitchen and the drawing room. Overhanging eaves create a pretty verandah and barbeque area. A neat lawn is enclosed by hedges and herbaceous borders. A curved stone seating area with water feature at the foot of the garden is a lovely spot in which to catch the evening sun in the summer.
Cluan House also owns the ground beyond the hedge which runs down to the road and features mature trees, spring bulbs and wildflowers. The working area of the garden is towards the garage where there is a greenhouse and composting areas.

The garden and the countryside surrounding Cluan is a haven for wildlife. Otters, pine martens and stoats are all garden visitors while deer can be seen in the adjoining wood and field. Siskins, nuthatches, house martins, woodpeckers and even jays, buzzards and red kites also visit the garden on occasion.
The triple garage is an equally handsome building with slate roof and harled walls. Remote controlled doors open to a large garage with lots of space for a workshop or storage of garden machinery and outdoor gear. A small staircase leads up to an upper floor. This room has light, power, heating and Velux windows. Subject to obtaining the relevant planning consents this room offers enormous potential to be converted into an office, a games room, home gym or even guest accommodation depending on a buyer’s requirements.
Property agent Stephanie Clarke said: ‘The signature features of a James Denholm design are all here, with traditional Georgian style detailing coupled with an open plan airy feel inside which works so well for contemporary living. The location is wonderfully peaceful and rural and yet the city of Perth and excellent schools are all easily accessible.’
Cluan House is situated beside East Lodge of the old Dunira Estate which sits between Comrie and St Fillans. Comrie is a pretty village with a variety of shops and cafés along its main street. It has a lively community with a cricket club, a nine-hole golf course, two hotels and the White Church in the centre of the village which is a busy community centre.
It has a well respected primary school and medical centre. The village is well known for its Comrie Fortnight of activities in early August and for its Flambeau New Year celebrations.
Crieff (8 miles) has a variety of shops and professional services. As well as primary and secondary schooling at the Community Campus, it also has two private schools: Ardvreck Preparatory School and Morrison’s Academy. Dollar Academy, Strathallan, Glenalmond and Kilgraston are all within 30 miles.

There are excellent leisure facilities and outdoor activities at the Crieff Hydro, and Gleneagles Hotel with its famous golf courses and restaurants is only 16 miles away. Cluan House is just 5 miles from Loch Earn which is popular for water sports and there are opportunities for many other outdoor activities including climbing, hill walking, fishing and cycling in the nearby hills.
Comrie is within easy reach of the motorway network at Perth or Dunblane enabling quick access to Edinburgh and Glasgow. The nearest train stations are at Gleneagles and Dunblane. Edinburgh and Glasgow airports are both within comfortable driving distance.
The agents will consider offers over £635,000.
For more details visit HERE.
TAGS

