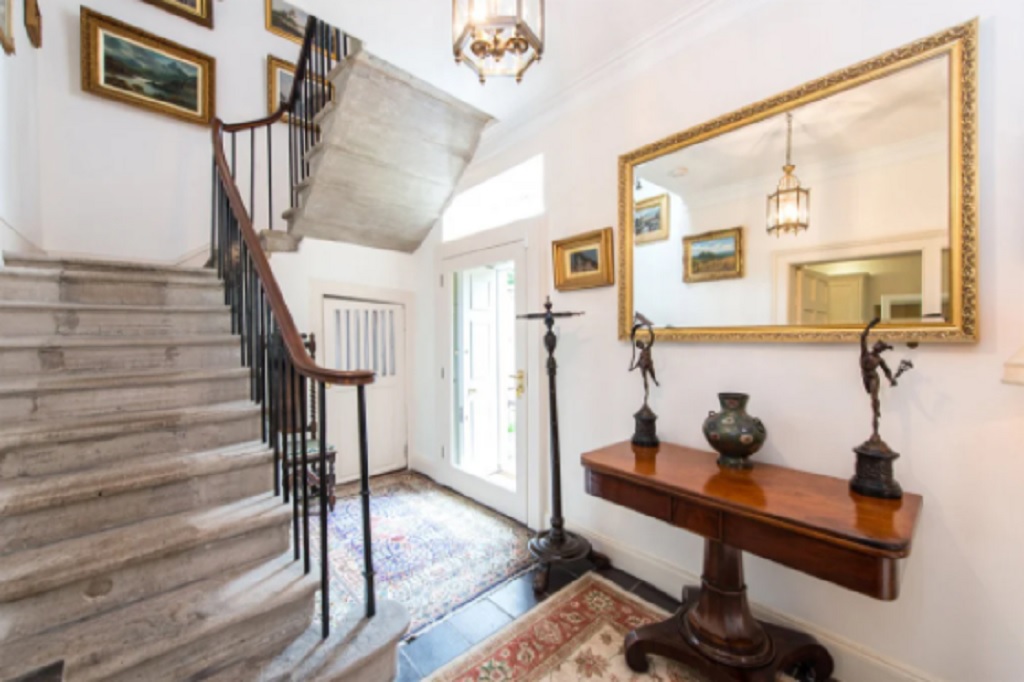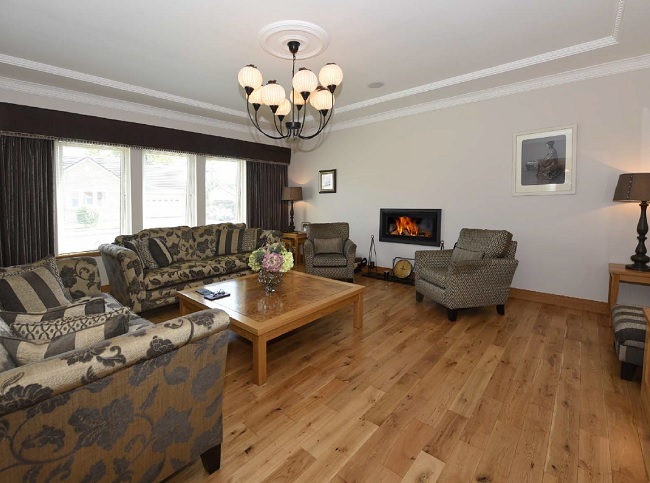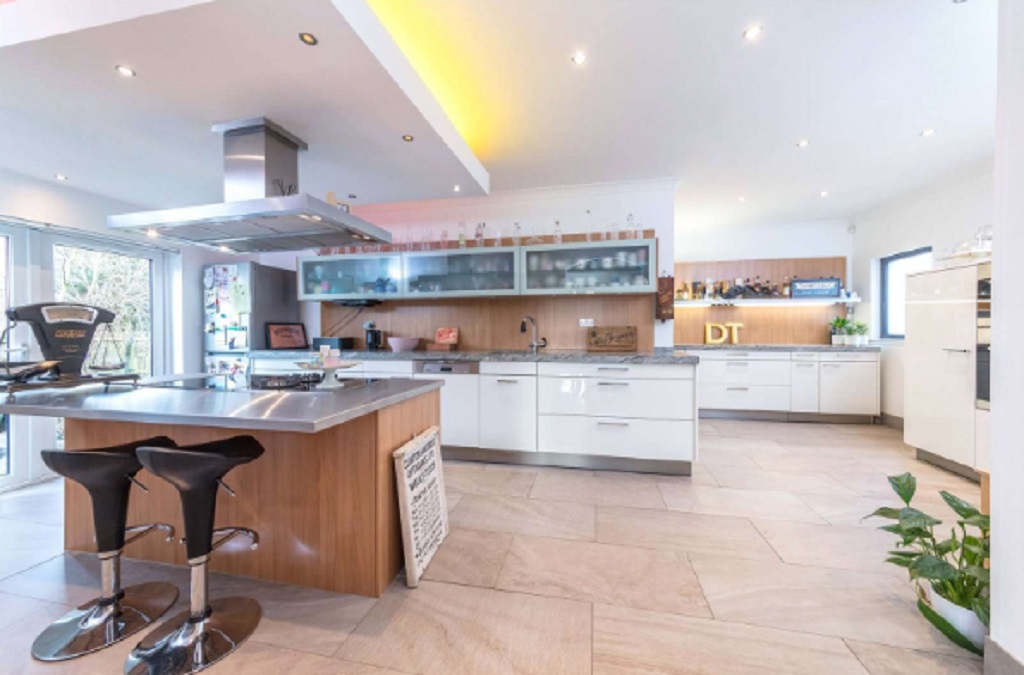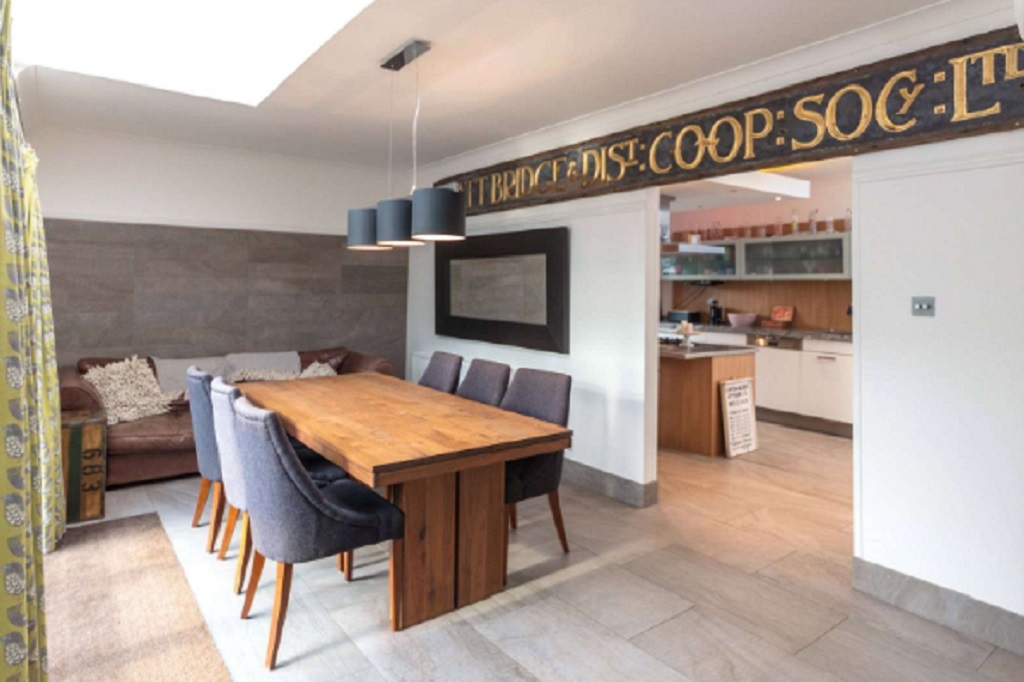A historically special Scottish Baronial mansion in a stunning rural setting is now on the property market.
Erected in 1852-3, Borthwick Hall is of considerable interest as one of the favourite domestic works by the architect John Henderson (1804-1862) who is renowned as an early exponent of the Gothic Revival style in Scotland and was the designer of a number of significant buildings for the Episcopal Church.
The vision for Borthwick Hall was by the renowned seedsman and nurseryman, Sir Charles Lawson, whose name is remembered in Lawson’s Cypress; many subspecies of which can be seen in garden centres today. Sir Charles Lawson served as Edinburgh’s Lord Provost from 1862 to 1865.
From 1872 until 1926 Borthwick Hall was owned by David Macfie whose crest adorns the Billiard Room fireplace. In his later years he financed the South Wing extension to provide ground floor living. The house was then bought in 1926 by the eminent Edinburgh lawyer, William Blair, who re-fitted the principal rooms with very fine woodwork, chimney pieces and plasterwork in the classical style.
Presented by Rettie and Co, the house is a classical Scottish Baronial country house, predominantly of two storeys with a dominant central four storey square tower with decorative turrets at the corners. The house is mostly smooth rendered and painted pale cream with exposed ashlar margins and dressings.

The architectural features include a rope-moulded string course rising over the first-floor windows and around the corbeling; corbelled courses on the north-east wing and on the tower; crow-stepped gables and corbelled-angled turrets with finialled candle-snuffer roofs.
Internally, there are many baronial style features with exposed timber finishes in the principal reception rooms and staircase and six panelled doors throughout. The imposing double height central reception hall has a trussed timber ceiling, and an arch over the stair while the curve of the upper level stair turret breaks into the corner of the hallway.
The study features an original Jacobean-style ceiling; the drawing room/dining rooms were re-modelled in neo-classical styles in circa 1926 featuring decorative plaster ceiling and wall panels in the drawing room and timber-carved chimney piece.
The dining room features a timberpilastered buffet niche, timber chimney piece and Art Deco fire surround. The billiard room (now sub-divided) on the first floor also features an armorial-tiled chimney piece with the Macfie family crest.
Borthwick Hall is entered by an impressive entrance porch with a pitched wooden ceiling. Stone steps lead, via the Vestibule, into the reception hall which gives access to the principal rooms on the ground floor. The dual-aspect drawing room has charming views out to the garden and paddocks beyond.

Features include a handsome open fireplace, walnut veneered door and access, via a small porch, to the terrace and the garden. The next-door study has a fine original Jacobean style ceiling and benefits from a wood burning stove.
Across the hall the dining room features an elegant cornice, wood panelling and an attractive fireplace. A concealed doorway leads through to the kitchen. The kitchen has a range of wall and base mounted units with twin sinks, four ring induction hob, two integrated microwave ovens, double oven, dishwasher and a freestanding fridge. An archway opens to a snug/breakfast area with seating. A door opens to a middle hall with walk-in pantry/ freezer room.
Stairs lead down to the cellar, featuring a wine cellar and three storerooms one of which is a gun room.
Completing the accommodation on the ground floor is the master bedroom suite, garden room and sauna.
From the reception hall the central staircase rises to the galleried landing which features a beautiful stained-glass window engraved with the intiials of Lawson and his family. To the north is the Macfie suite entered through a finely painted Victorian glass door displaying the
Macfie coat of arms. This suite includes a shower room.
At the South end of the landing is the Lawson master suite with en-suite bathroom / separate shower and adjacent dressing room. There is a further double bedroom with en-suite bathroom, a fourth double bedroom and family bathroom.

A turreted spiral stair leads up to the second and third floor in the tower giving access to a sitting room with kitchenette, two double bedrooms and a shower room. All bedrooms have views south over the waterfall to the hills beyond.
At Borthwick Hall there is flexible accommodation to the rear of the property which currently consists of two ground floor flats and two first floor flats accessed from the courtyard / ground floor rear hall. These flats are currently let out and provide a good rental income. Further details are available from the selling agents.
The gardens and grounds at Borthwick Hall extend to just over 12 acres in all. The formal gardens primarily lie to the South and feature a gravel terrace with lawn beyond and then a landscaped rockery with water feature and stone steps rising amongst a wide array of colourful shrubs, mature beds and specimen trees climbing up the hillside above the rockery to the circular Dovecot.
The three paddocks are located to the north, north-east and south-east of Borthwick Hall. The south-eastern paddock is little-used and neighbours the original arboretum with its lineal rows of specimen trees of a wide variety.
The two northern paddocks provide fertile grazing suitable for hobby farming or equestrian use and again are interspersed and sheltered by a wide array of established woodlands. Below the house can be found the notable Ladywell water feature.
The wider gardens and policies are well established with mature woodlands providing privacy and a splendid backdrop to the striking baronial architecture of Borthwick Hall.
A purpose-built four car garage is situated close to the entrance driveway and in addition to the garaging provides a large storeroom (12.4m x 6.5m) at first floor level accessed via an external stair. The building may offer scope for conversion to an additional residential flat if desired and subject to planning consent.

Borthwick Hall occupies a prominent position in the valley to the south west of Heriot village and is only 18 miles south of Edinburgh City Centre. Being 2 miles west of the A7 it enjoys the joint benefits of a very quiet wooded setting while the nearby A7 gives quick road access to the Scottish Central Belt.
The Borders Railway (previously known as the Waverley Line) was re-instated and opened in September 2015 and now provides traffic-jam free commuting to central Edinburgh. There are stations within an easy drive at Gorebridge, Newtongrange and Eskbank with car parking facilities. The service runs every 30 minutes with scheduled travel times of 25, 22, and 19 minutes respectively to Edinburgh Waverley station.
Heriot is a thriving rural commuter community with a primary school, church and village hall which hosts dances, plays and other community events. Gorebridge, about 8 miles, has a good range of local shopping.
The surrounding hills and countryside provide a receptive environment for walking, jogging, cycling and a range of field sports alongside the popular Vogrie Country Park near Gorebridge. Heriot is a good centre to access the golf courses around The Lothians, mountain biking at Glentress Forest and, fishing on the River Tweed. All the cultural and historic attractions of Edinburgh itself are easily accessible.
The agents will consider offers over £1.95 million.
For further details visit HERE.
TAGS

