A fine, late-Edwardian house with elegant period features and ties to local heritage is now available.
Dechmont House, in Deans, Livingston, presides over approximately one acre of established garden grounds, and offers flexible and well-proportioned accommodation with splendid, southerly views to the Pentland Hills.
Brought to the market by Rettie, Dechmont House is a handsome home, dating to 1914-18, which is built in an image resonant of
Edwardian architectural style. The enamouring façade of the property is clad in a traditional rough cast render, animated with distinctive bay windows and painted timber detailing.
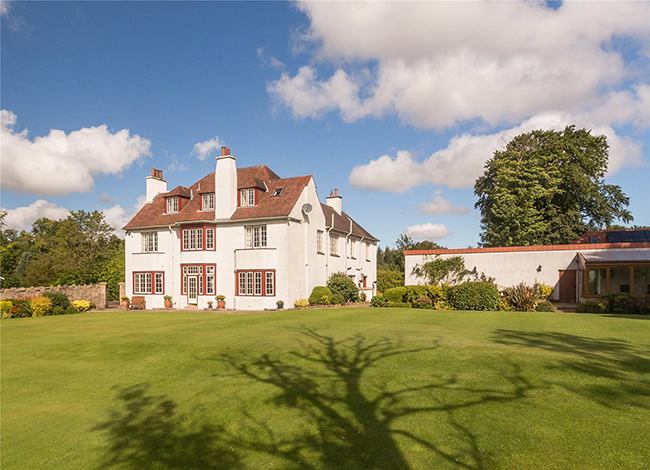
Dechmont House in Deans, Livingston
The house has a keen significance in the history of the local area, having been commissioned by the son of Edward Meldrum; an esteemed local patron and 19th century industrialist, who made his fortune as a pioneer in the shale oil industry, alongside his friend and business partner James ‘Parafin’ Young.
Having lost his father at an early age, the young Arthur Meldrum tore down their former family home and baronial mansion, Dechmont Castle, in order to build a more ‘moderate sized’ country house, set within a 390 acre estate. His creation, Dechmont House, acknowledged the wealth of the family, with generous proportions and rich, embellished interiors, whilst providing the comfort of a, then modern, residential home.
Today, Dechmont House stands in around one acre of established garden and grounds, accessed via stone pillared gates, from a leafy residential street. A traditional formal garden, befitting of a stately Edwardian home, stretches away from the house to the front.
The house itself has retained authentic period charm, showcasing a wealth of traditional detailing including bespoke timber craftsmanship, ornamental cast iron radiators and a number of impressive fireplace surrounds.
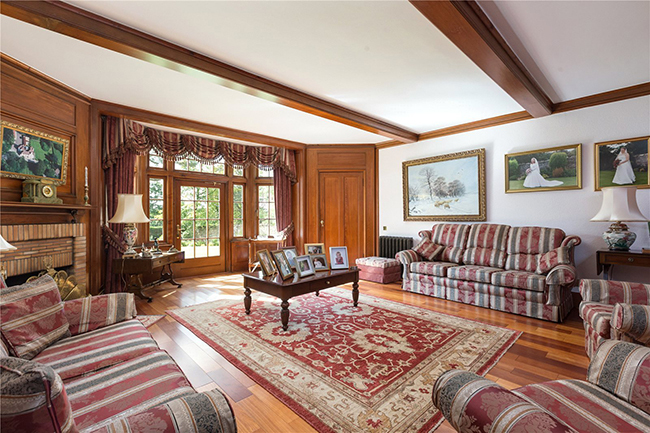
Dechmont House boasts many impressive rooms
Over recent years, the property has been conscientiously adapted for contemporary convenience, and now features quality double glazing and comprehensive cavity wall and roofing insulation. The original stables and outhouses have also been converted into a range of flexible outbuildings and are accompanied by a modern garaging block, fitted with solar PV panels.
From the gates, a wide, private driveway sweeps past the main entrance of the house, to the rear, where an expansive, block-paved forecourt provides ample room for car parking and turning. Set into the western elevation, a pair of timber storm doors provide a formal entrance to the house, opening into a traditional entrance vestibule, with mosaic floor tiles.
An astragal glazed inner door leads into the reception hall beyond; a welcoming space, which evokes a vivid sense of the heritage of the house, having retained original wood panelling and a splendid fireplace, with a marble hearth. The timber casement is decorated with handsome carved detailing and incorporates a series of cloaks cabinets, as well as a timber door to a cloakroom, which is complete with W.C and wash hand basin. A pair of tripartite windows overlook the side of the property and supply a wealth of natural light.
The principle public rooms are positioned across the southerly elevation of the house, sharing in the beautiful vantages over the manicured formal garden, each with a delightful bay window. Accessed off the hall, the sitting room is charming and generously-proportioned. An impressive timber fireplace, with a granite hearth, provides an attractive focal point and is complemented by ornamental ceiling moulding and timber skirting boards.
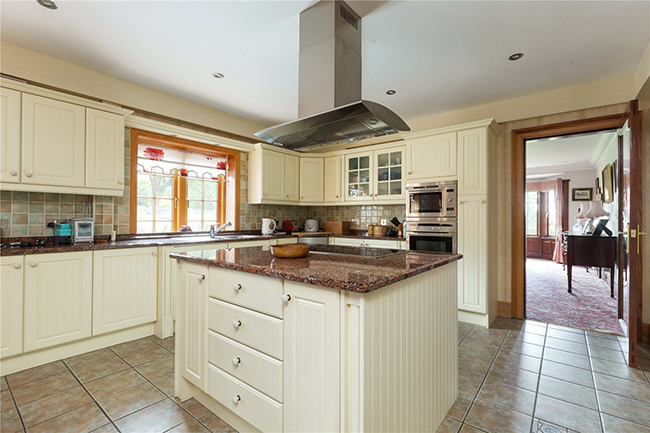
Inside the large, impressive kitchen
From the hall, a door leads into the adjacent Drawing Room; a delightful, formal reception space, which is sumptuous in size. A remarkable bay window commands the room and incorporates an astragal glazed door, which invites out to the formal garden. The window is flanked by a traditional drinks cabinet, concealed behind timber panelling, and an open fireplace with a refined timber mantle and surround.
The adjacent Dining Room is an equally elegant and features decorative cornicing and another traditional timber fireplace, which surrounds an electric fire, with a slate hearth. The room is interconnected with the drawing room and the kitchen, establishing a natural flow to the accommodation, which is ideal for both relaxed and sociable everyday living and entertaining.
The kitchen is a spacious room, with ample room for a dining table, aligning with modern lifestyle trends.
It has been tasteful fitted with a generous array of timeless wall and floor units, which are set around a central island unit and accented by dappled granite work surfaces. There are is a comprehensive range of quality integrated appliances, from NEFF, including an American-style fridge/freezer, a dishwasher, a microwave and an oven/grill, as well as a 5 ring NEFF hob, which is set atop the island, beneath an extractor unit. A stainless steel sink, with draining board, is positioned beneath a window overlooking the rear of the property.
Off the kitchen, there is the rear hall, which provides access to the utility room, and has an exterior door to the car parking forecourt. The utility room itself is large and well-appointed for family living with further wall and floor units, a roll-top work surface inlaid with a dual-basin sink, designated space for white goods and fitted coat hooks. It also houses a Grant oil-fired boiler and the water cylinder.
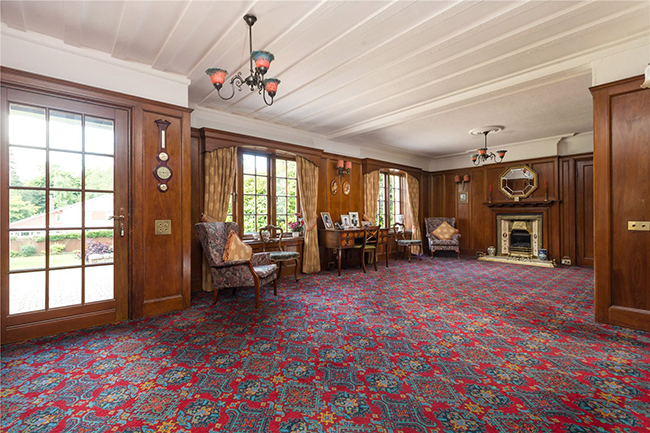
Stunning interiors can be found in Dechmont House
From the kitchen, there is another door into an inner hall, or corridor, which returns through to the reception hall and has a subsidiary staircase to the first floor. The area features an original service bellpull and has a door to the study; a well-proportioned room, with timber panelling to dado-height and a window with a private outlook over the rear of the property.
A principal staircase rises from the reception hall to the first floor, where there is a bright and spacious landing, which is flooded with natural light from a remarkable, double-height window, positioned behind the stairwell. The landing is fitted with a pair of shelved linen cupboards.
A timber parapet shelters the entrance to a passageway leading to the bedrooms, set across the westerly elevation.
The master bedroom is very spacious and features a delightful, tripartite window, which frames splendid elevated views over the garden towards the distant hills and includes a door to an original balcony. It is lavishly accompanied by an en-suite Bathroom, which has been styled with traditional tiling to the walls and floor and features a large, jacuzzi-style bath, as well as a separate shower cubicle, a pedestal wash hand basin, a towel rail and a W.C. There is a second, charming double bedroom, which has a painted timber fireplace, with marble insert, set around an electric fire, and a large window, with an outlook over the lawn garden to the side of the house. Off this passageway, there is also a Shower Room, finished with a pedestal wash hand basin, a W.C. and traditional tiling to the walls and floor.
Across the landing, there are a pair of doors to a second passageway, providing access to the remaining first floor accommodation.
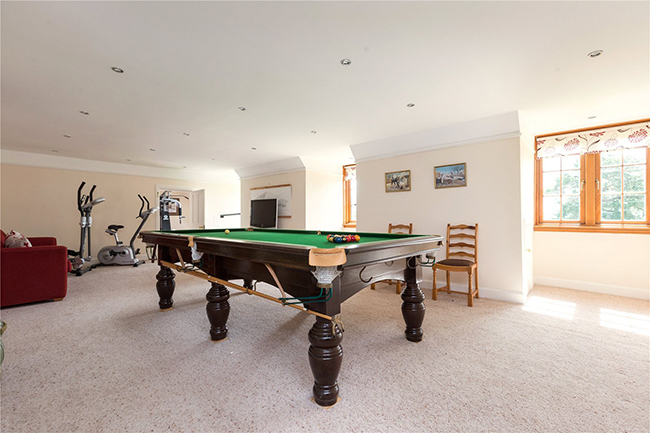
Dechmont House offers a games room
There is a generously-proportioned double bedroom positioned to the front of the house, with another tripartite picture window to the South, which incorporates a glass door to a balcony. There are two further comfortable, double bedrooms; one of which is dual-aspect with windows to either side of the house, and the other, which has a series of windows to the east.
There is another large single bedroom, also with a window overlooking the side of the property. These rooms share a large and luxurious family bathroom, which is appointed with both a Jacuzzi bath and steam shower, with body jets and an overhead attachment, as well as a wash hand basin and a W.C. There is also a separate shower room, complete with another wash hand basin and W.C. An additional, refined reception room completes the accommodation on this level.
It is positioned to the front of the property and is the ideal space in which to indulge in the far-reaching views, over the garden, towards the Pentland Hills, via an impressive bay window. Currently utilised as a lounge, the room can easily be envisaged as a serene reading room, library, or equally, a sumptuously proportioned bedroom. A staircase leads up to the Second Floor, where a landing provides access to a loft storage room, which houses the water tank.
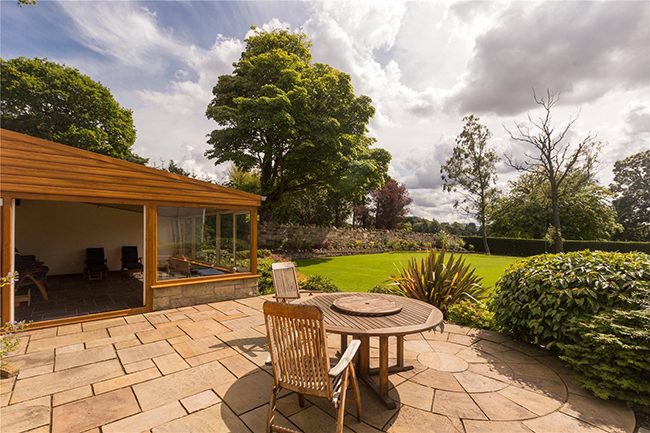
The beautiful grounds of Dechmont House
There is another door into an expansive attic room, which has been convivially renovated into a games room. A series of dormer windows stretch across the length of the room, each one providing a spectacular elevated, vantage through the canopy of the trees, towards the Pentland Hills. To one side, a door leads into a second, smaller room with a large Velux window, which is ideal for amateur astrologers. At the opposite end of the room there is a door into a W.C. which is complete with a pedestal wash hand basin.
To the rear of the property, there is an expansive, block-paved car parking forecourt, and an impressive, triple-car garage block, which has three, electric up-and-over doors; one of which offers suitable height clearing for a large van. The roof of the garage block is fitted with 16 PV Solar panels. The traditional stone outbuildings are also arranged around the forecourt and have been converted for modern use.
They include a home office, a workshop, two external storerooms, a coal shed and a gardener’s WC.
Price: Offers over £875,000.
For more information, click HERE.
TAGS

