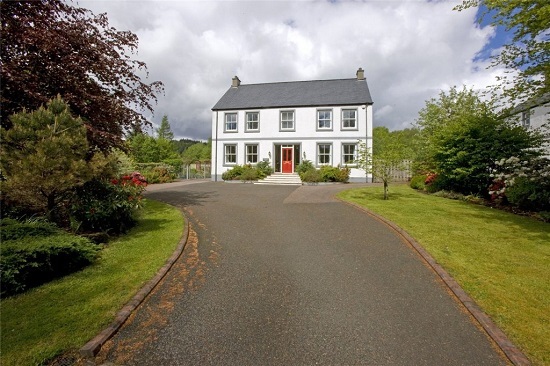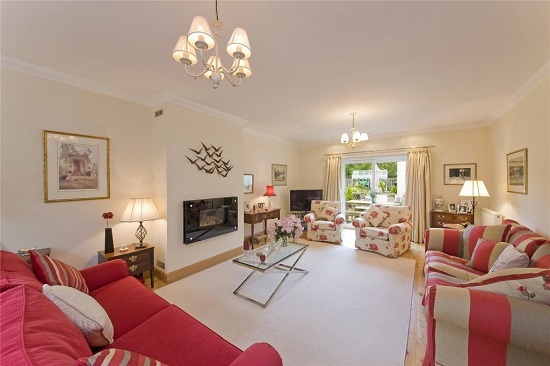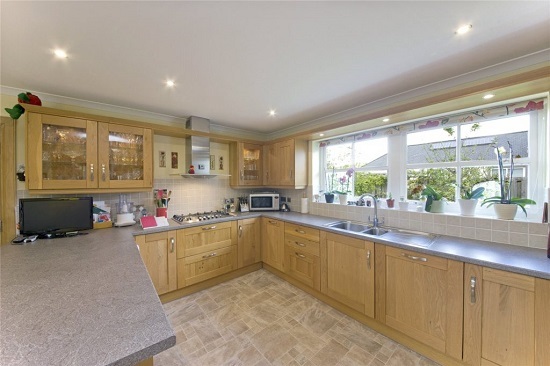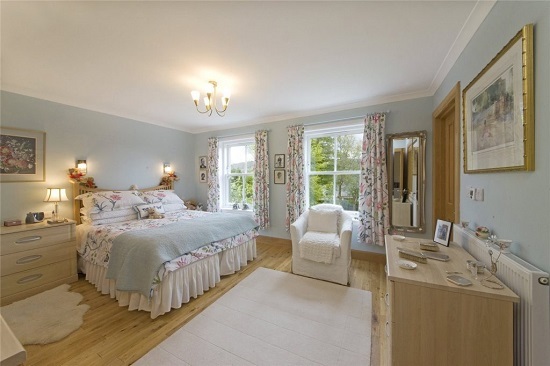
A modern family home near the bonnie banks of Loch Fyne
A substantial modern home in about 0.6 acres of mature landscaped gardens is now on the market.
Bell Ingram present Montrose House, The Avenue, in Inveraray.
Montrose House is a bespoke and substantial home which was completed in 2007. There are high quality fixtures and fittings throughout the property. The layout has been carefully planned and considered.

Montrose House was constructed in 2007
The property is of timber frame construction with a slated roof accommodating solar panels. It has a high level of insulation and externally the wet dash external roughcast has been whitewashed. Internally, the 2.7m high ceilings are much more in line with a period property.
It has solid oak doors and facings throughout, the wet rooms have under floor heating, there is a central vacuum system and an internal air circulation system.
A vestibule accesses a welcoming reception hall leading through to the sitting room which has a focal gas fire. A separate dining room is ideal for entertaining and a third public room is currently used as a snug and has a focal electric fire.

Inside the spacious, modern Montrose House
The inner hall has a storage cupboard which accommodates the solar hot water system. Also off the hall is a WC with washbasin.
The dining kitchen is clearly defined with the dining area having French doors to the garden.
The kitchen is fitted with floor and wall units in oak with contrasting worktops. The integrated appliances include a fridge, freezer, dishwasher, gas hob with hood above and a double oven. There is an inset 1½ bowl sink. The utility room includes an integrated washing machine and tumble dryer, units matching the kitchen and a stainless steel sink with a mixer tap. A door leads through to the garage. From here there is a staircase to the games room above.
The games room provides either a fourth public room or a seventh bedroom as there is an en suite shower room.
The main staircase has a mid-landing with a Velux window above. The first floor has four double bedrooms with the master room having a dressing room with hanging cupboards and an en suite shower room with WC, wash basin, bidet and shower.

The beautiful kitchen offers stunning views
A second bedroom also has an en suite shower room. The family bathroom has a Jacuzzi-style bath, separate shower, WC and wash basin.
On the top floor, there is a further bathroom with WC, wash basin and a bath with a shower above. There are two further bedrooms, both with wardrobes.
Outside, the integral double garage has two single powered roller doors and there is power, light, a sink with a unit below and the boiler cupboard.

Comfort in one of the Montrose House bedrooms
The grounds extend to 0.6 acres and include attractively landscaped and maturing gardens offering variety and colour. There is a seating patio with a pond incorporated into it, with the viewing areas being protected by grating.
A pergola leads to a further seating area and there are extensively stocked borders which encourage birds and wildlife.
A tarmac drive is enclosed by powered gates, and the driveway continues to the side and rear and to the double garage. There is a greenhouse and a timber machine store with power and light, a fruit garden and a pathway to the side with a gate. There is a children’s summer house which also has power and light. A further lawned area has a cobbled seating area. There is a ‘wild garden’ with several mature trees.
Located on the banks of Loch Fyne, Inveraray is one of the prettiest coastal towns on the west coast of Scotland. Its beauty and charm have always drawn people to the area by both road and sea.
It has a good range of local shops and services to cater for everyday needs. There are popular tourist shops and local hotels, country pubs and restaurants.
Lochgilphead and Oban are about 24 and 38 miles respectively, where there are further shops and services.
The agents will consider offers over £625,000.
For more details click HERE.
- READ MORE PROPERTY NEWS FROM SCOTTISH FIELD BY CLICKING HERE.
TAGS

