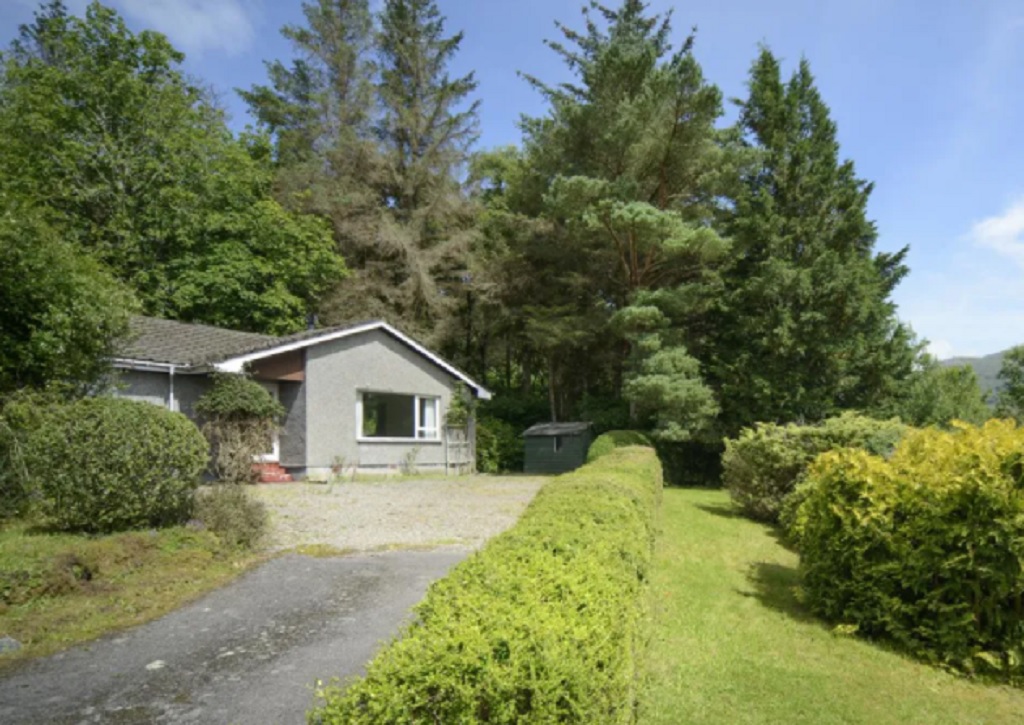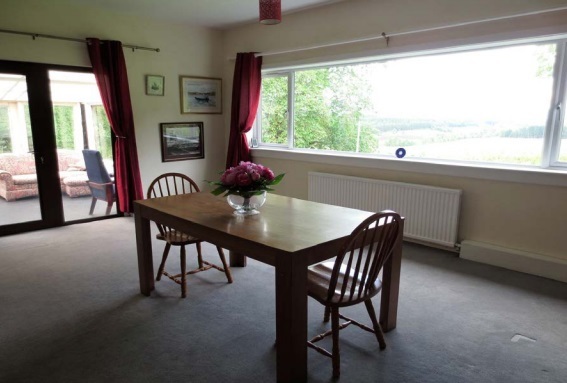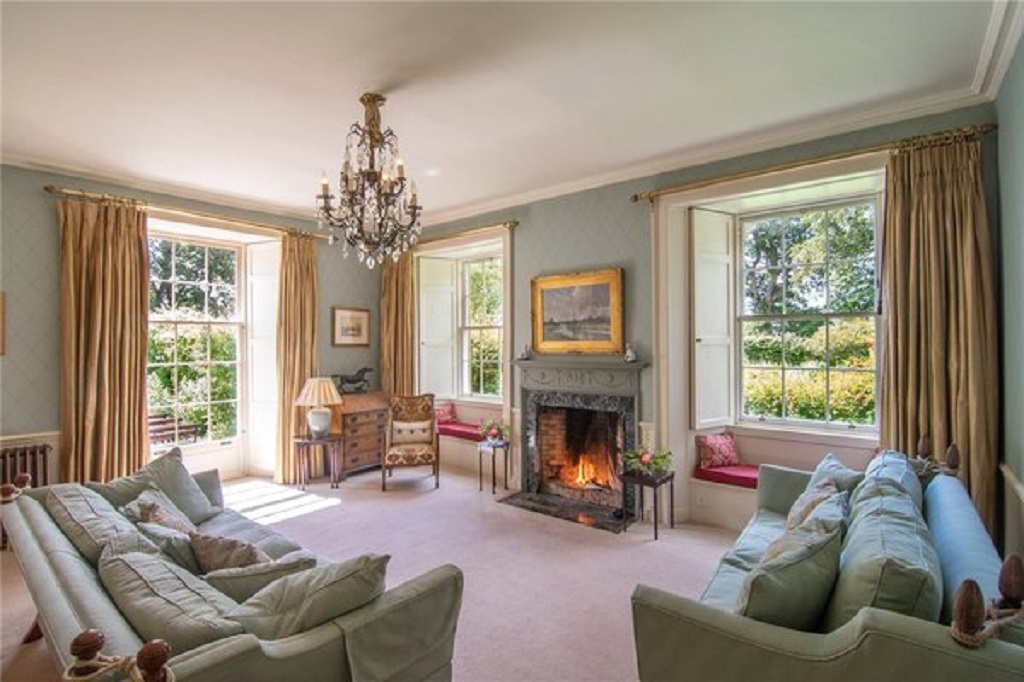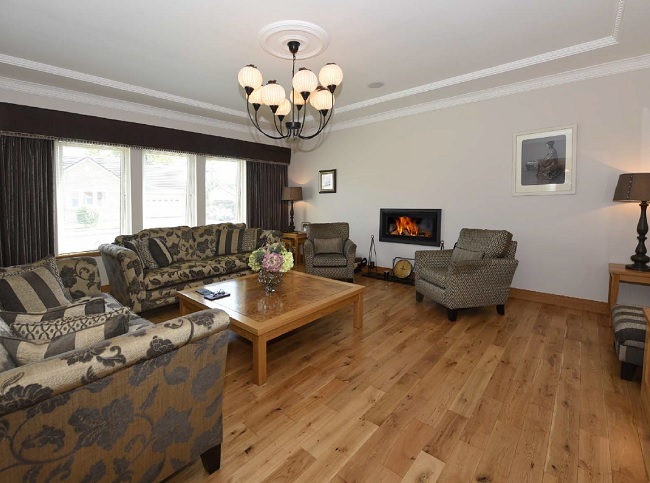A period home with detached cottage, large boat house, shore frontage, over 11 acres and stunning panoramic views over the Kyles of Bute is now on the property market.
Bell Ingram present West Glen, at Glen Caladh, Tighnabruaich, in Argyll and Bute.
West Glen dates from around 1860 and is of traditional construction. It was then extended in 1991 to form an additional wing with three bedrooms, a kitchen and bathroom. A portion of the rear of the house and the car port were rebuilt in 2003.

The smart exterior of West Glen
Within the grounds are a detached two bedroom cottage, a substantial boat house and a variety of outbuildings. Its location, within a National Scenic Area, provides stunning panoramic views out over the Kyles of Bute towards the hills on the Isle of Bute beyond. The Cowal Way, known as ‘Scotland in 57 miles’, runs along the forestry road to the west and north boundary of West Glen.
A glazed door opens into a large sun porch with seating space which has views out over the garden. A door leads into the inner hallway where there is a deep storage cupboard and a cupboard under the stairs. At the end of the hallway is a cloakroom with WC and wash basin.
A large laundry room has a Belfast style sink, ample storage and a clothes pulley, airing and other cupboards, space for larger appliances, coat hooks and a Velux window. Off the laundry room is the plant room with the oil-fired boiler and water filtration system. Here there is a window and a door to the rear.

West Glen is a beautiful property
The drawing room has an open fire, surrounding picture rails, cornicing and a large bay window with views over the front garden, the water and to the hills beyond. A formal dining room has a bay window and an open fireplace, ceiling cornicing and a hardwood floor.
The kitchen is fitted with floor and wall mounted units with space for a table and chairs. There is a serving hatch through to the dining room. The integrated appliances include a double oven, hob with a hood above, a fridge and there is a free-standing dishwasher.
On the mezzanine floor of the main house is a family bathroom with WC, wash basin, cast iron bath and a separate corner shower, a heated towel radiator and a window.

Inside the kitchen at West Glen
On the upper floor is an en suite master bedroom with wash basin, a dressing room with a window and a bathroom with WC, wash basin, cast iron bath with a shower above and heated towel rails. There are two further double bedrooms on the first floor, both with wash basins.
The extension could also be used as additional accommodation for families with teenagers or dependent relatives. It is accessed both internally from the utility room or from an external glazed door.
The hall gives access to a small kitchen, a bathroom with a shower above the bath, two double bedrooms on the ground floor. Both bedrooms can access an external seating area with outstanding views over the garden and the water. A staircase leads to a further double bedroom which has a seating and dressing area and a wash basin.

West Glen is presented to the market by Bell Ingram
West Glen Cottage is traditionally constructed and dates from about 1920. It is whitewashed and has a slated roof. There is a parking area and the garden has two timber sheds.
The boat house was constructed in 1986 and is a steel portal frame shed with an average floor to ceiling height of 3.6m.
This building could be used for a variety of purposes as it also has office space, kitchen and toilet facilities; garage space and storage facilities. The building includes three-phase electricity supply, power, light and water.
The agents will consider offers over £850,000.
For more details, click HERE.
TAGS

