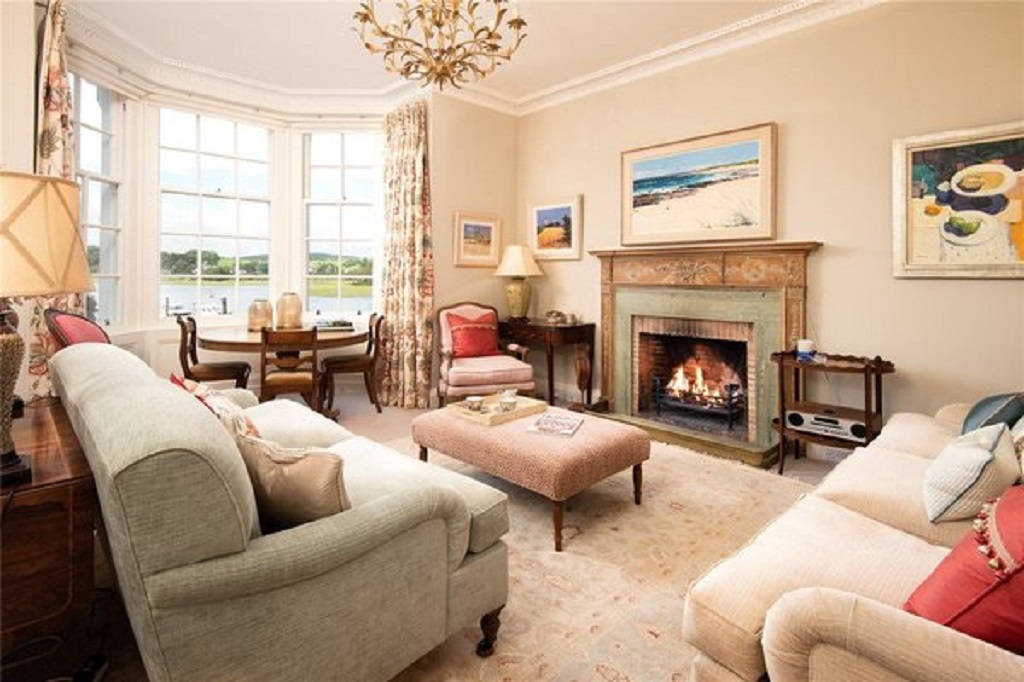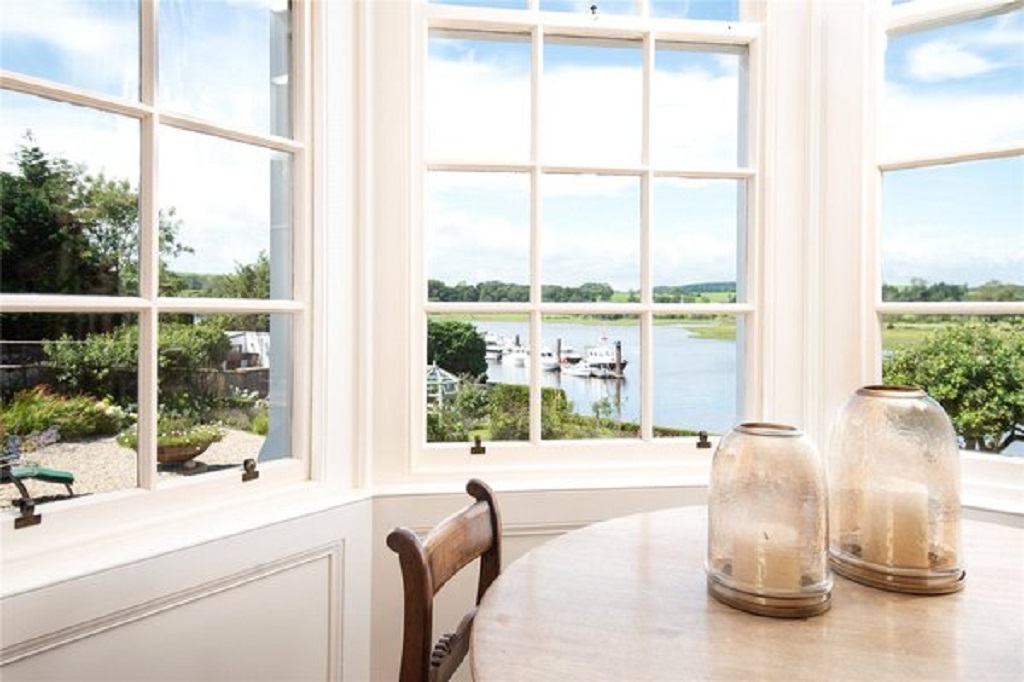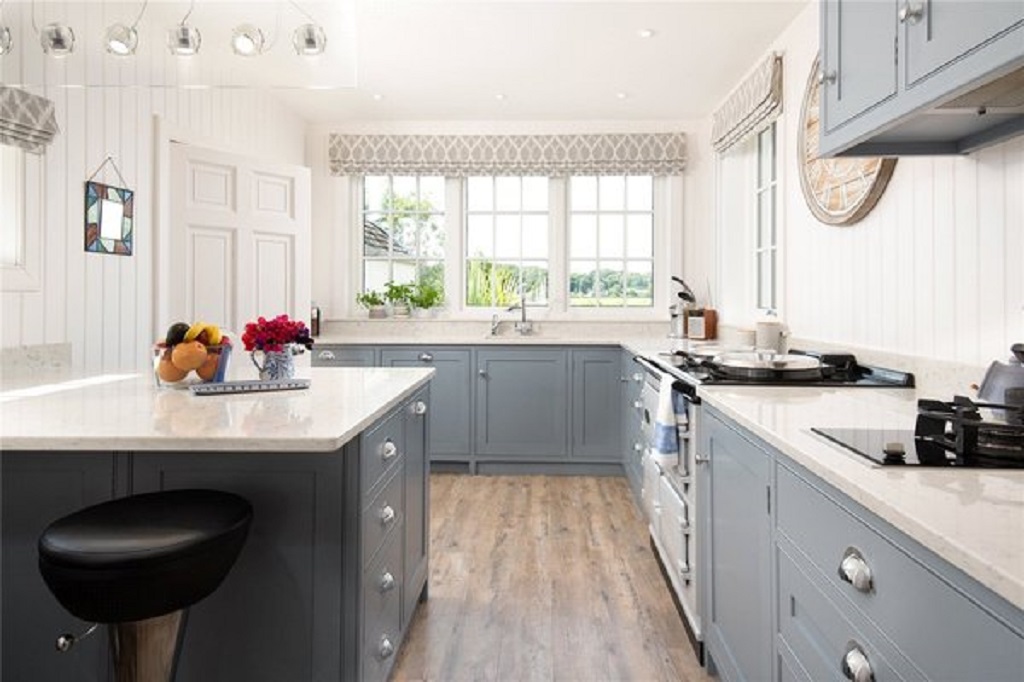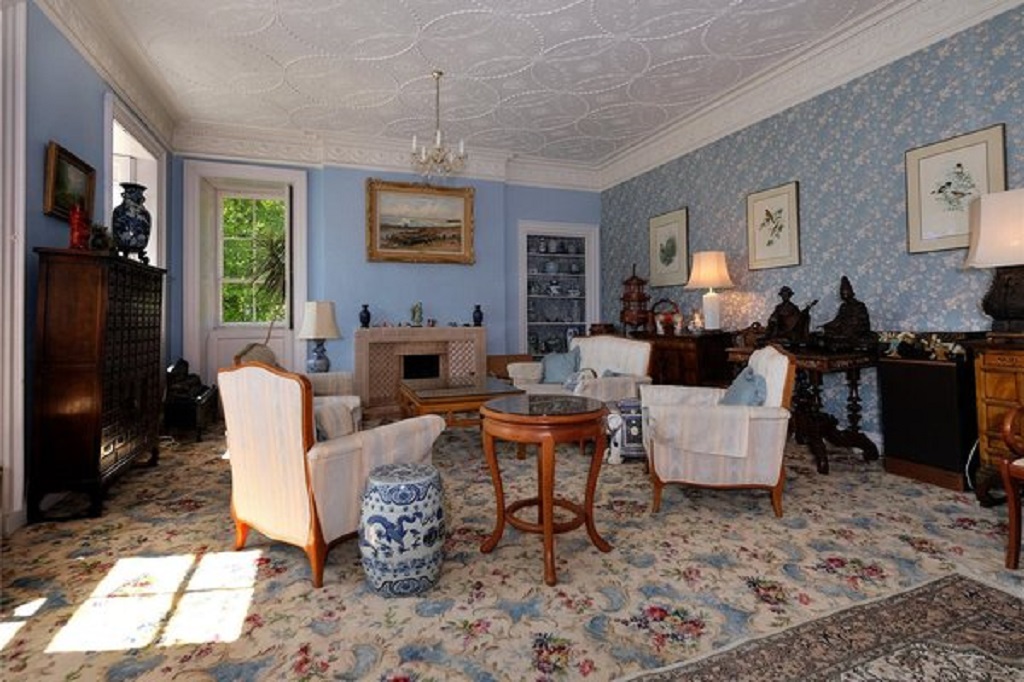An elegant Regency architectural gem set within glorious grounds is now on the property market.
Knight Frank present the Barwhinnock Estate, in Twynholm, an outstanding home with five reception areas, seven bedrooms, and five bathrooms (four ensuite).
Barwhinnock is approached through a wide entrance flanked by handsome gate piers. The drive passes the Gate Lodge and meanders up through the policies to the house, passing by the highly unusual oval walled garden.
A Regency house built circa 1830, Barwhinnock is, without question, one of the most impressive and delightful of any built in the South of Scotland.
The house is described by John Gifford as a “deliciously smart country house-villa” in his seminal book on Dumfries and Galloway in the Buildings of Scotland series.
The central bay of three contains the front door surrounded by an impressive and broad Tuscan columned portico. The flanking bays are shallowly projecting bows with large Venetian style windows. The house is built, as is common in the area, of whinstone with painted sandstone dressings.
Upon entering the house, the tall entrance hall is wide and light and contains a most striking double staircase with cast iron balusters decorated with acanthus leaves and eagles’ heads. Above the staircase is a shallow round cupola which provides natural light.

The beautiful entrance
Left of the entrance hall is the spacious and well-proportioned dining room, handsomely decorated with an ornate cornice and a black marble chimney piece. The drawing room at the other side of the hall, has a bow wall at both ends with a Tuscan columned white and grey fossil marble chimney piece. The Venetian style window overlooks the lawns and policies to the front.
The study, a beautiful room leading off the back of the main hall, overlooks the back garden with a waterfall. Three spacious bedrooms and two bathrooms (both ensuite) occupy one ground floor wing. In the other wing the morning room, with lovely views over the lawn and drive, is conveniently next to the kitchen.
A utility, store room and a cloakroom complete the wing. Steps lead down from the kitchen to the bootroom, two cellar storerooms and the wine cellar.
Upstairs, the master bedroom overlooks the garden and benefits from a dressing room and an ensuite bathroom. There are a further three bedrooms and two bathrooms (one of which is ensuite). A large games room completes the accommodation on the first floor.

The Barwhinnock Estate has five reception areas
Barwhinnock Lodge is a handsome “T-plan” single storey lodge. It is a traditional building of rubble walling with ashlar dressings. The accommodation comprises of two bedrooms, a bathroom, a reception room and kitchen.
The charms of the house are strikingly enhanced throughout the estate. Barwhinnock has been lovingly nurtured and developed by plantsmen and women for nearly 100 years. As a result mature trees and shrubs line the drive providing an elegant context for the house.
The Kirk Burn, running north/south through the garden, offers a glorious setting for a woodland garden that has evolved over the decades, with many unusual rhododendrons and shrubs flourishing in the valley-like microclimate.

The spacious kitchen
Throughout the garden great drifts of snowdrops make a spectacular spring show and include a number of unusual varieties. The remarkably individual oval walled garden, featuring on an early map as an orchard, now contains fruit trees, vegetable beds and roses, the whole being surrounded by flower borders.
Further into the policies more recent woodland plantings provide surprise jewels of colour in the rhododendron season. There is also a tennis court to the rear of the house.
The diverse policies at Barwhinnock are home to an abundance of wildlife including dippers in the burn, teal and mallard on the mill pond, hare and roe deer in the woodland and red squirrels and woodpeckers in the gardens.
To the west of the house and accessed via a bridge over the Kirk Burn, lies a traditional U-shaped steading. The steading comprises of various stores for implement and general storage, stables with four horse loose boxes and tack room and sheep handling facilities. It also includes a traditional former bothy.
The land at Barwhinnock extends to 85.77 acres in total and consists of 32.49 acres of pasture, 48.09 acres of woodland and 5.19 acres miscellaneous. There are six paddocks all easily accessed off internal tracks. The fields are all in grass and the majority of which have access to a water supply. There is a large pond and also a burn which flows through the woodland and garden policies.

Knight Frank present the Barwhinnock Estate to the market
The land has been let out on a series of annual grazing agreements for grazing of sheep and calves. Silage has been produced in two of the fields.
The woodland at Barwhinnock extends to about 48 acres in total and is a real feature of the estate. It is predominantly mature deciduous woodland. It provides amenity for wildlife and shelter for livestock surrounding the paddocks.
Barwhinnock used to run a small family pheasant shoot. The large pond situated towards the north west boundary providing duck flighting and trout fishing. There is also some roe deer stalking.
The agents will consider offers of over £1.2million.
Click HERE for more details.
TAGS

