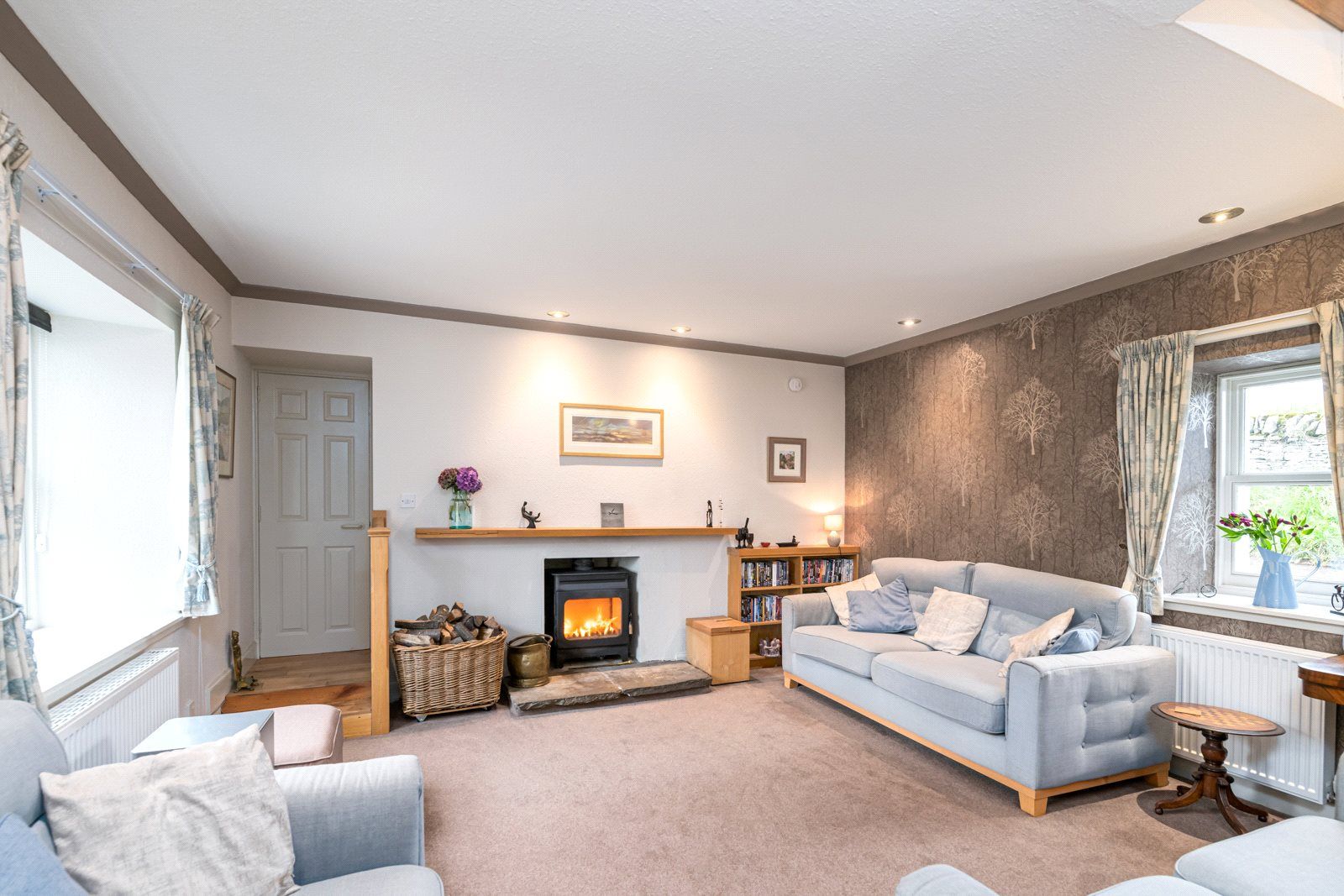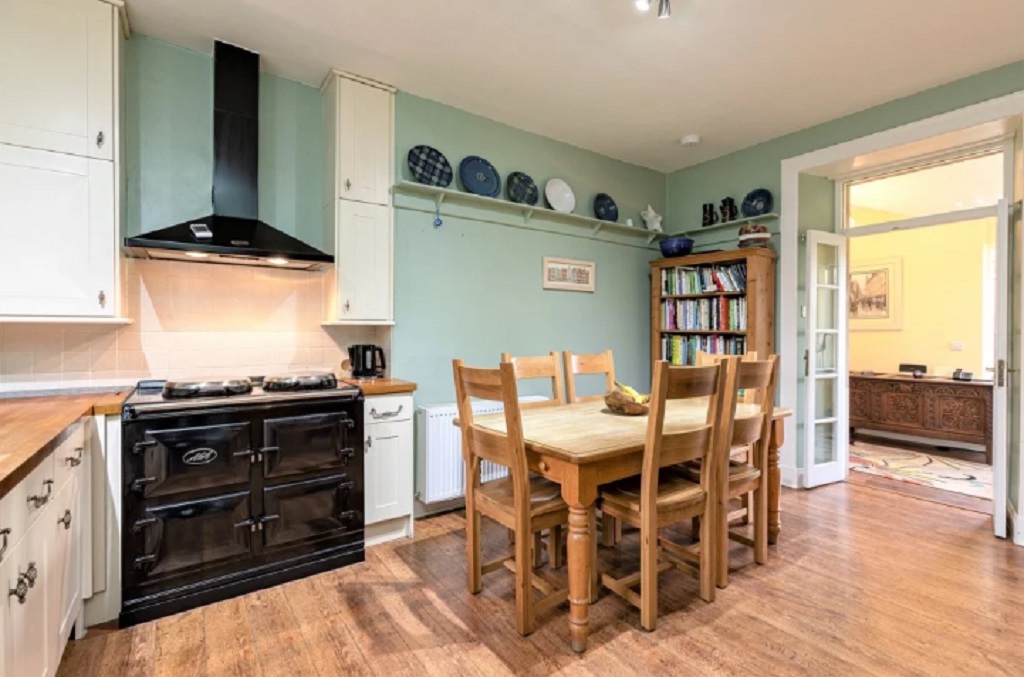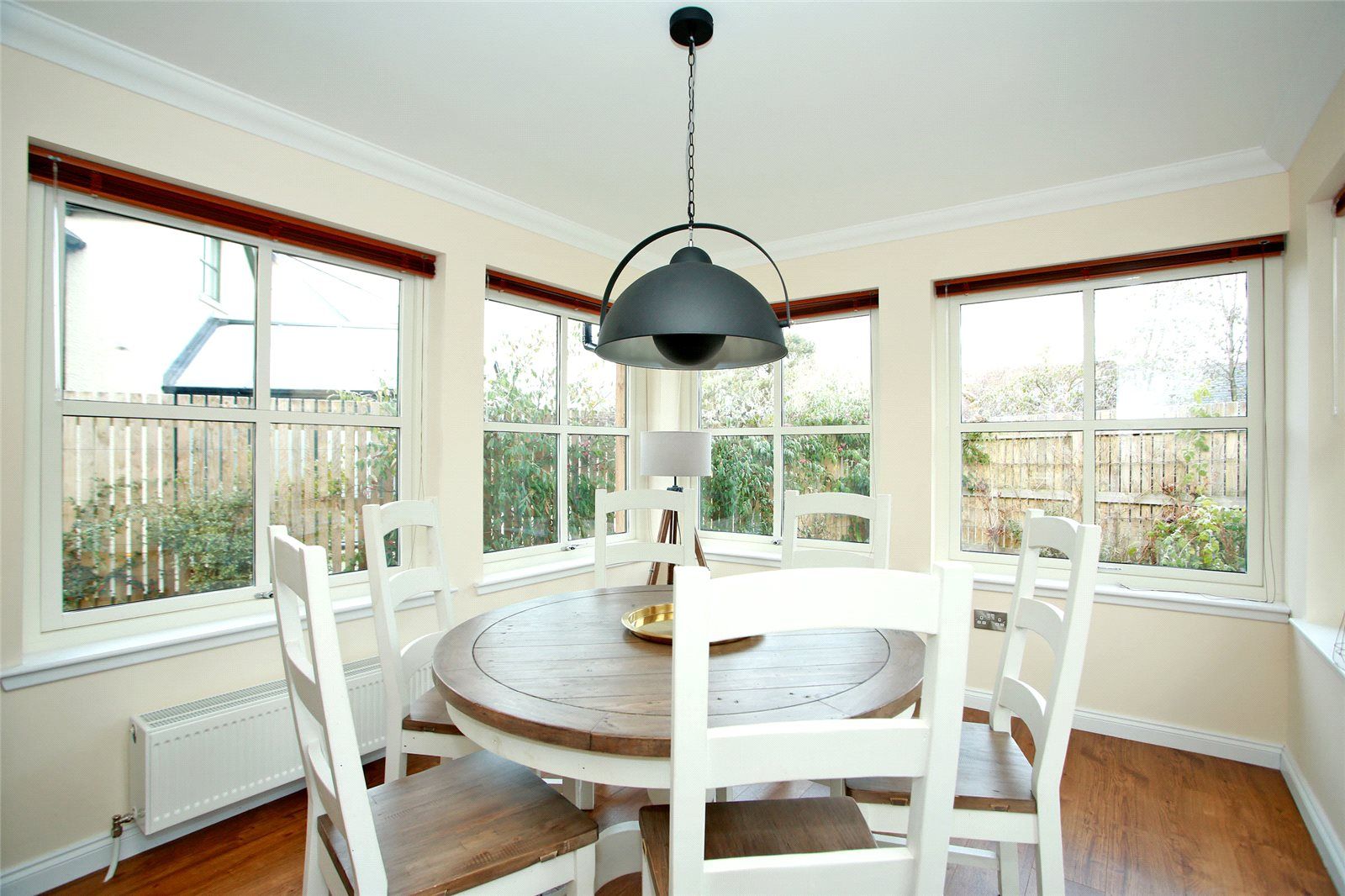A generously proportioned, detached cottage in an enchanting position with views over Loch Tay is now on the market.
Presented for sale by Rettie & Co, Law Na Croy, in Lawers, Aberfeldy, sits in an elevated position in a charming rural location, accessed via a private drive. The clients live a short distance away and let the property as a successful self-catering holiday cottage.
The cottage is finished in a combination of red brick and a white render under a pitched slate roof.
The accommodation is set over two levels and is accessed via a westerly facing sun room, which also acts as a porch; the room is bright with a south and westerly aspect, and skylight. A glazed door leads through to the adjoining dining room which has an exposed wooden beam and westerly facing window.
The dining room is generously proportioned and conveniently accessed off the large open plan living room. The dining room is ideal for more formal dining or entertaining larger numbers.

Inside Law Na Croy in Perthshire
Continuing through the house is the charming, living room which has a framed picture window with sliding doors providing a stunning outlook over the garden, adjacent farm land, Loch Tay and to the hills beyond.
In addition, a focal point to the room is the open Baxi fire with its stone surround, slate hearth and timber mantel.
The living room has been set out to accommodate a dining area, in an area which sits adjacent to the kitchen and is ideal for day-to-day dining.
The kitchen is north facing and provides an aspect to the rear garden and the farmland and hills beyond. There is a comprehensive selection of white kitchen units with a marble style work surface, four ring hob, oven, cooker and space for white goods.
Located off the hall is the bedroom accommodation. The master bedroom is a large bay window, south facing room with exceptional views. This room includes a built-in cupboard and is complimented by an en-suite shower room, incorporating a shower with tiled surround, WC and a wash hand basin with cupboards below and mirror above.

The kitchen at Law Na Croy
There is a large twin bedroom with a west facing picture window and a range of built-in wardrobes.
The family bathroom includes a bath with tiled surround, wash hand basin with cupboards below and mirror above, a Mira Elite electric shower with stylish glass bricks and a cupboard housing the water tank.
Completing the accommodation on this level is a cloakroom fittings including a wash hand basin, with tiled splashback and a WC.
A stair rises to the first-floor landing where further bedroom accommodation is accessed. There is a large double bedroom, which is characterised by its coombed design and roof windows with views to the hills and includes an extensive range of built-in wardrobes.
The en-suite bathroom has a southerly aspect and includes a bath, wash hand basin with tiled splashback and WC.
There is a further single bedroom located on this floor and a separate WC with a wash hand basin which completes the accommodation.

Stunning views over Loch Tay from Law Na Croy
Externally, Law Na Croy has great outdoor space and includes an array of plantings including rowan tree, ferns, cotoneaster and ever greens to provide all year round colour and interest.
A south facing patio is accessed directly from the living room and offers a prominent position for alfresco dining when the weather permits. The patio is enhanced by extensive south facing views over the garden, adjacent farmland, Loch Tay and onto the hills beyond.
Access to the cottage is shared with a private drive and there is ample space for car parking and turning. In addition, there is a car port, garage and workshop area.
The agents will consider offers over £300,000.
For more details click HERE.
TAGS

