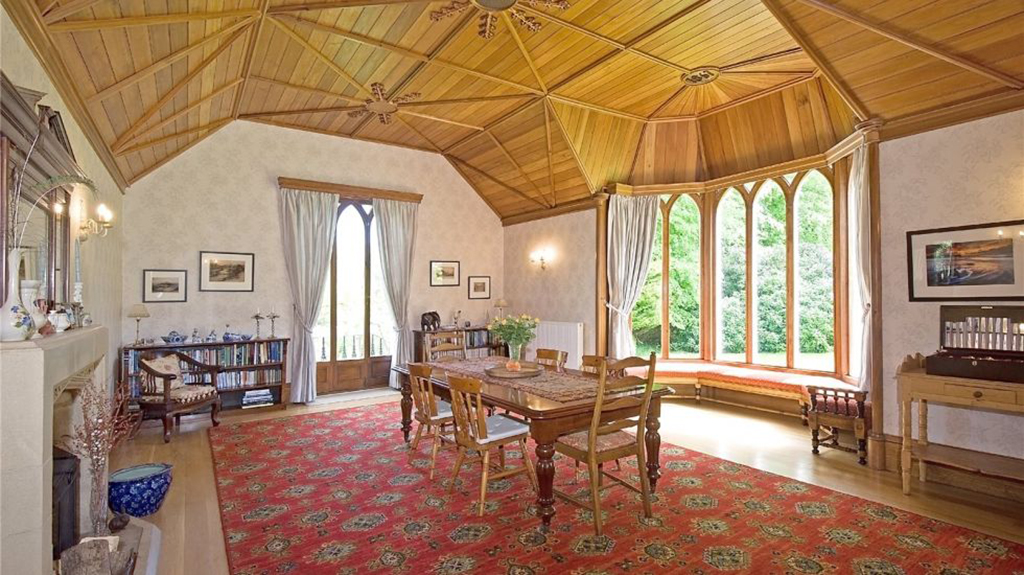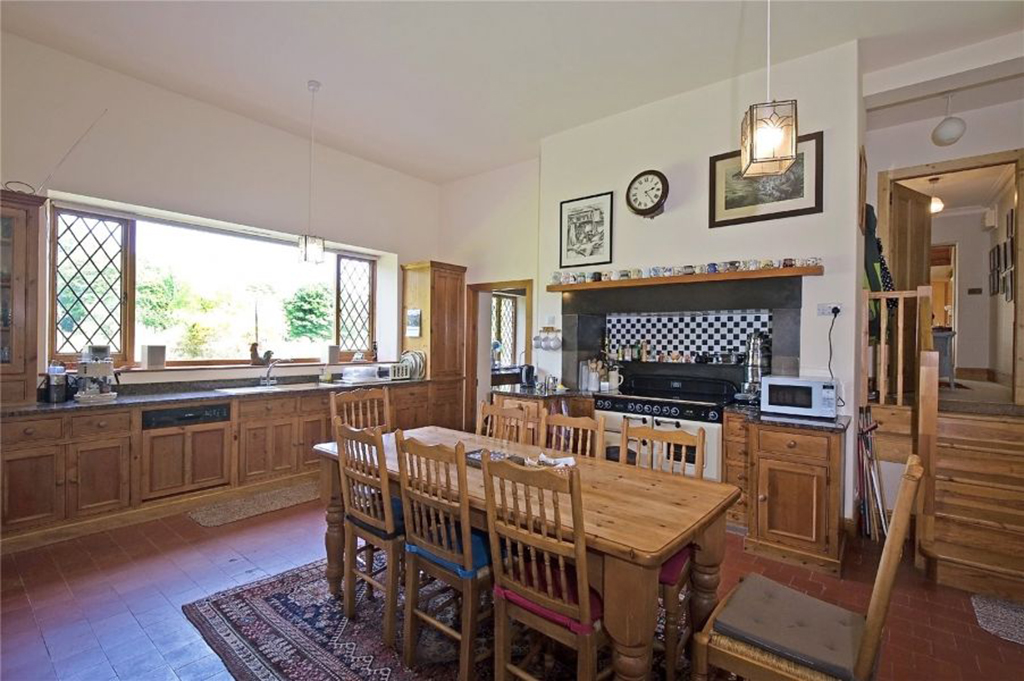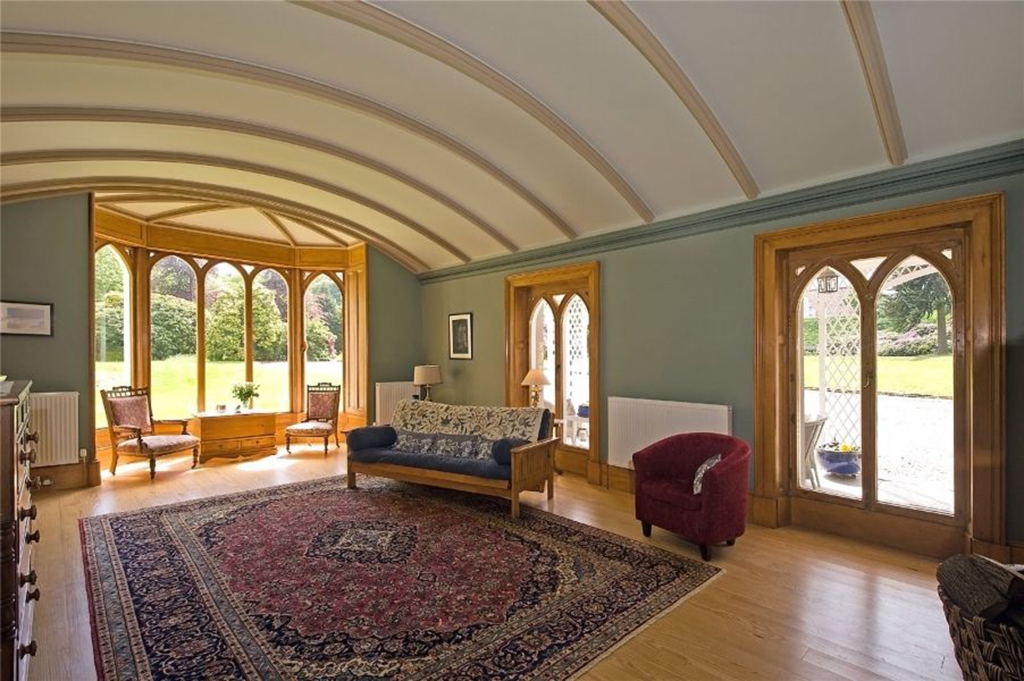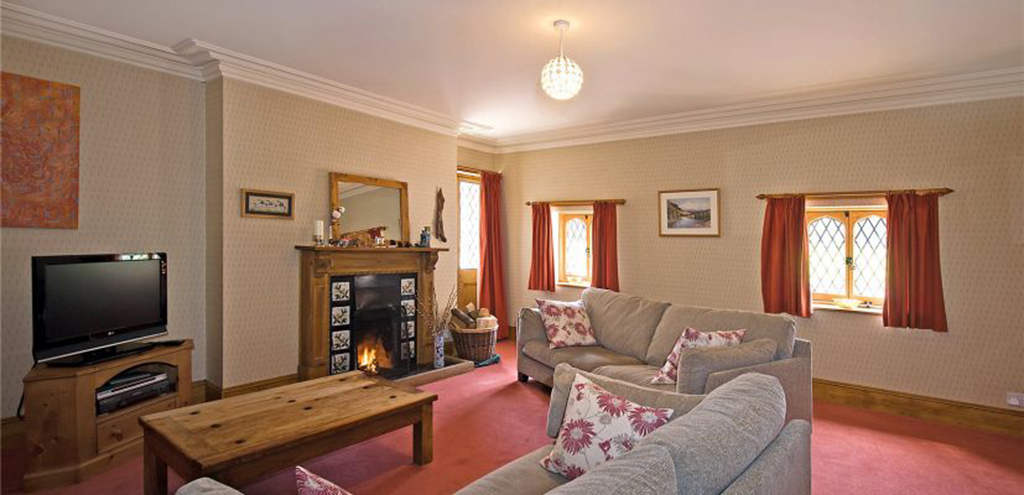
Desirable family home in a luxury development
A bespoke contemporary home enjoying stunning views over the Moray Firth to the Black Isle is now available.
Presented by Strutt and Parker, Heights of Woodside, in Westhill, Inverness, is a highly desirable family home which occupies arguably the most prestigious position within this development of luxury houses.
Completed in 2009, this property provides the perfect balance of social and private living.
Entering through the front door attention to detail becomes immediately evident with a real fusion of contemporary design and craftsmanship. It has been meticulously designed with precision and an array of architectural features.

Inside the comfortable setting of Heights of Woodside
This home boasts a bespoke Brazilian Cherry staircase with inset LED lighting, floor to ceiling windows, underfloor heating, built in Beam Electrolux hoover and an Opus sound system.
The welcoming hallway leads to the open plan Bulthaup designer kitchen with centre island, silestone worktops, Gaggenau oven, steam oven, microwave, warming drawer and hob. There is a Miele coffee machine, Quooker hot water tap and AEG American style fridge freezer with ice-maker.
The morning room, for informal dining, is located to the front of the kitchen and the garden room to the rear, which has a free standing wood burning stove and bi-folding doors providing direct access onto the large sun terrace.

The spacious, light, modern kitchen
For more formal occasions there is a large dining room and a sitting room with vibrant, textured wall coverings and a contemporary styled open fireplace.
The bespoke staircase leads to a magnificent galleried landing. The master bedroom suite enjoys magnificent views of the sparkling waters of the Moray Firth and features a contemporary inset gas-fire. Its luxurious en suite is fitted with a combination of Villeroy & Boch & Duravit sanitaryware.
The expansive upper floor offers style and substance and includes three further bedrooms, two of which are en suite, a recently refurbished tower bathroom with Italian travertine tiling and Victoria & Albert egg shaped bath, and a family room/gym with a large balcony enjoying fantastic views.

The magnificent entrance at Heights of Woodside
This property has 0.97 acres of land.
The house is approached by a gated entrance leading to the driveway and turning circle.
The entire plot extends to around an acre of beautifully landscaped garden grounds and includes a variety of specimen trees, plants and shrubs, dry stone walls, rolling lawn, outside lighting, kids playhouse, kennels and tool store. The large sun terrace is beautifully designed and ideal for entertaining in the summer months.
There is a detached double garage adjacent to the house which also encompasses a purpose built studio. A door to the side leads to a wc and small kitchen. Upstairs is a large open office area; ideal for those working from home.

The bathroom offers great fittings and fixtures, as well as fine views
The property is located on the periphery of Inverness, just a short distance from the city centre, convenient for all aspects of daily life.
Inverness has been one of the fastest growing cities in Europe in recent years and is a vibrant and attractive city with excellent shopping, educational and medical facilities as one would expect from the capital of the Highlands. The area is famed for its scenic beauty and is an excellent base from which to enjoy outdoor pursuits.
The airport is located to the east of the city only eight miles away and provides a variety of domestic and European flights. Inverness also has excellent public transport links with good bus and rail connections.
There are a host of both primary and secondary school options in and around Inverness as well as further education at the University of the Highlands & Islands.
The agents will consider offers over £875,000.
For more details, click HERE.
TAGS

