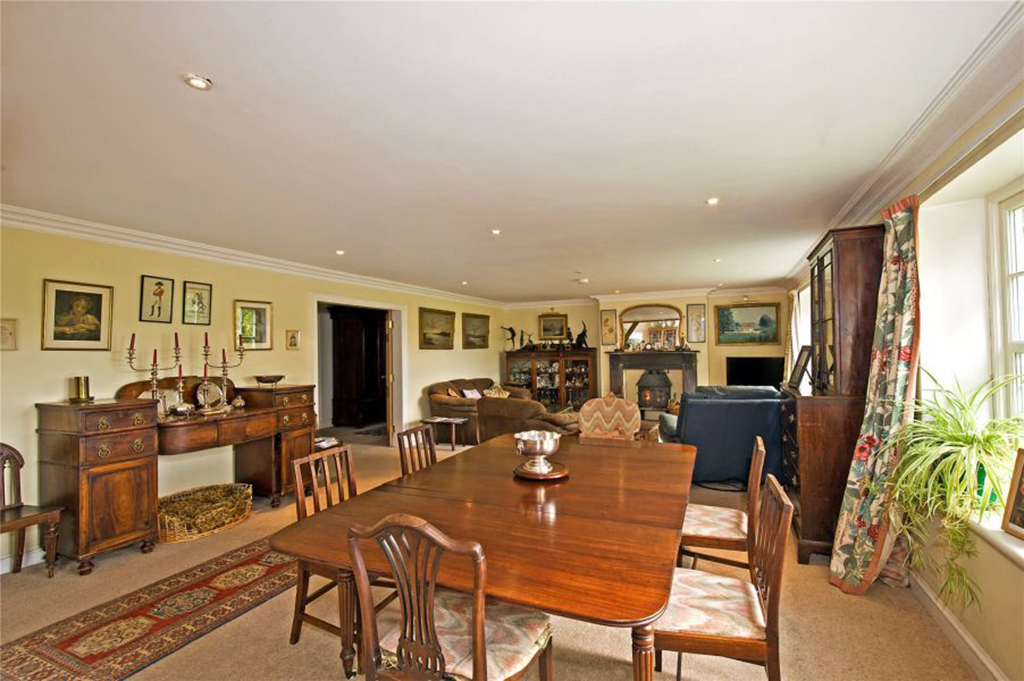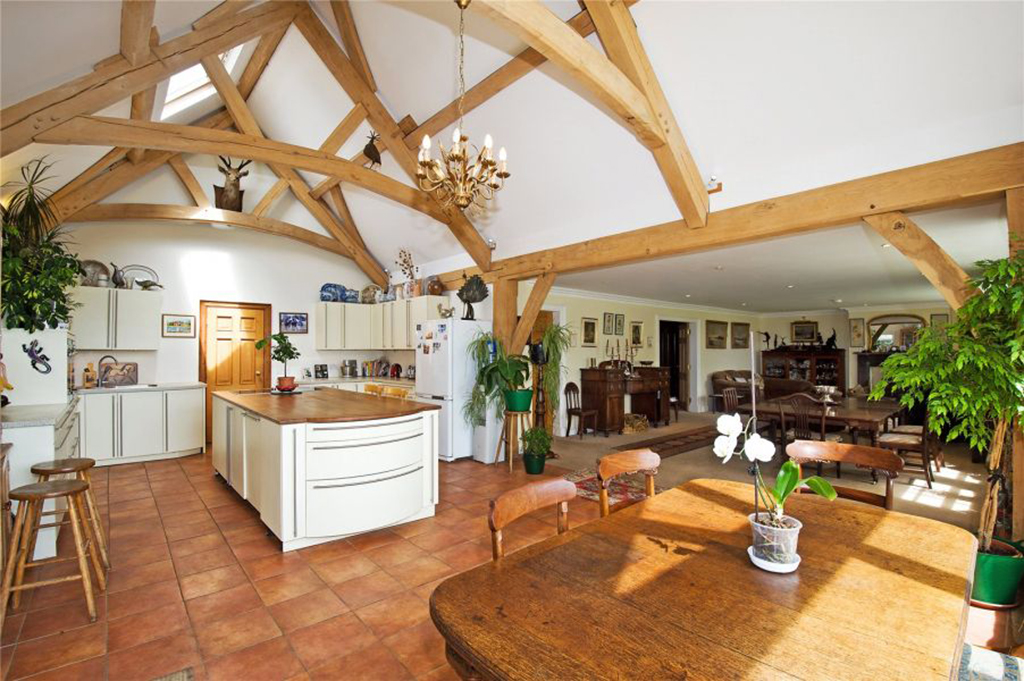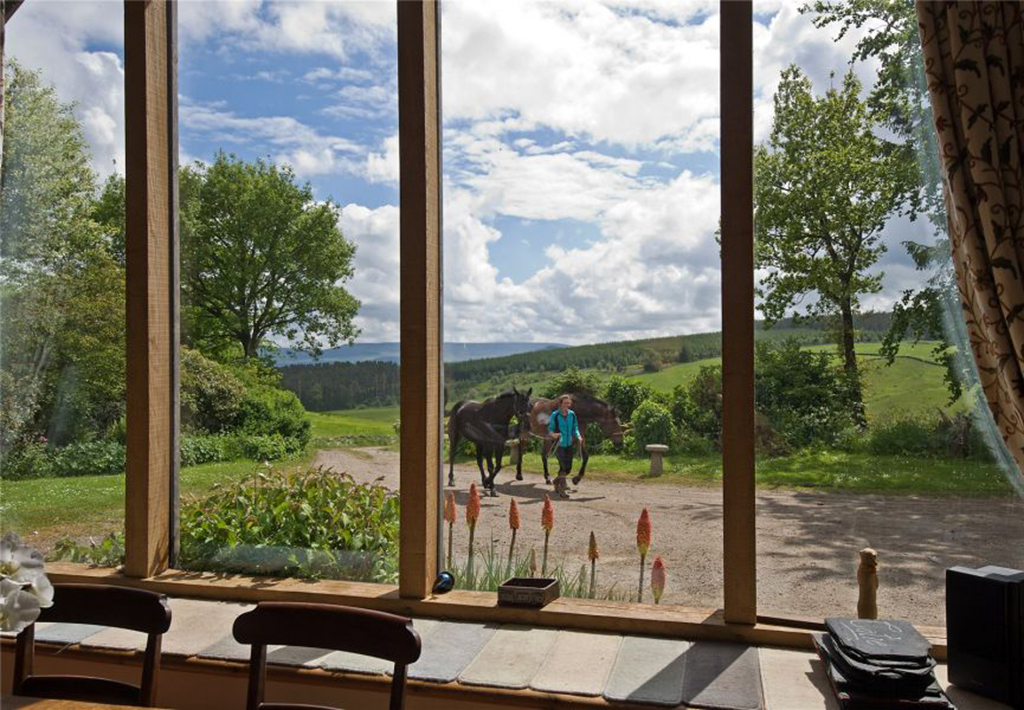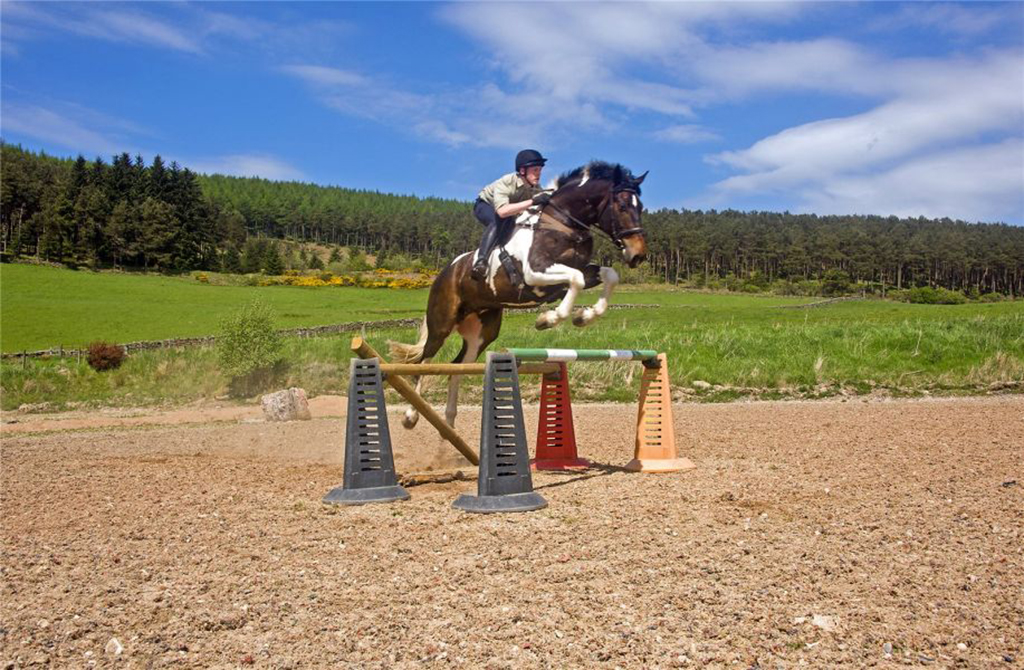A secluded highly attractive farm with extensive equestrian facilities is now on the property market.
Presented for sale by Strutt & Parker, Whitehills Farm, near Banchory, Aberdeenshire, offers a highly desirable mix of space, privacy and accessibility.
The south-facing country house provides comfortable and spacious family accommodation and benefits from a 92m² open plan kitchen, dining and sitting area with a panoramic view across the valley to the rolling hills beyond.
The property is reached via a long drive which winds up the hill between stone walls past four cottages in separate ownership The present owners have carefully tended the land, making it an ideal and tranquil destination. The house is in an enviable, sheltered position, elevated yet protected.

Lot 1: Whitehills Farmhouse About 97 acres (37.2 ha) Offers over £890,000
The house sits in a commanding position with distant views to the Hill of Fare, whilst to the south and west is Pitfichie Forest, an extensive area of Forestry Commission woodland. This provides excellent safe off road hacking and mountain bike trails.
The original farmhouse was built in 1896 by the Monymusk Estate and is of traditional granite construction under a slate roof. The property was purchased in 1997 by the current owners who undertook a large sympathetic extension in 2007 which more than doubled the original floor area.
The front door leads to a hall with inglenook fireplace with a striking oak curved staircase leading to the first floor. Off the hall is a drawing room and Bedroom 6 with a shower room adjacent, laundry room and store cupboard. This area could be a self-contained flat with the benefit of having unconnected services for a kitchen.
A central hall leads past a laundry room and a large store cupboard into a magnificent family room of 48m² with a wood stove which is open plan to the spectacular double-height Carpenter Oak oak-framed double storey kitchen extension which incorporates a large island unit with halogen hob and wall units with two Neff ovens. There is a store area with walk in larder and access to the covered car parking area (8.2m x 4.9m).

In addition, off the family room is a walk through office leading to a back hall with door to outside and a large boot/dog/boiler room and separate cloakroom.
A wide passage connects the old house with the new. A half-round staircase with feature cupola above leads to the first floor.
A feature of the house is that every corner that can accommodate storage has been utilised.
The first floor includes the master bedroom with ensuite bathroom and dressing area. The landing leads to a guest bedroom suite and south facing bedrooms 3, 4 and 5 and a large family shower room.
In front and to the east of the house is a sheltered mature garden with a mix of trees, shrubs and lawn. Recent additions are a vegetable area, a sunken trampoline and a granite wall terrace. There is a range of garden sheds behind the house including: Garage 5.9m x 3.3m Workshop 3.7m x 3.1m Log Store 3.1m x 2.6m
The farm buildings are in two parts; a traditional courtyard beside the house with the more modern buildings to the rear.
The north wing of the courtyard has stone and block walls under a steel truss roof (12m x 12m) and incorporates 7 stables with American barn type Monarch fronted stables. The stables are all about 3.6m x 3.6m with water troughs and a central handling area.

The west wing is built of stone under a corrugated tin roof and incorporates: Feed room 4.7m x 4.5m Tack room 4.7m x 4.0m (Loft over 22m x 5.0m) Stable 8 4.7m x 3.0m Stable 9 4.7m x 2.3m Stable 10 4.7m x 2.3m Wood Store 10.7m x 3.1m
Portal Frame Buildings Cattle Court 24m x 14m Steel frame, concrete floor, incorporating 6 stables (3.9m x 3.4m), tack room, feed room (9.6m x 2.2m). Hay Barn 18m x 10m Timber frame, space for circa 150 bales.
Monarch 4-horse walker (circa 2000) by separate negotiation. Sand arena 60m x 40m Installed in 1998 and refurbished in 2016 with a fibre sand surface.
The farm is divided into 13 fields of which 12 are south facing. The land rises from 190m to 255m above sea level. The fields are generally divided by stone walls with mains electric wire on wooden posts and have been grazed by a neighbouring sheep farmer and the seller’s horses. There will be no Basic Payment to transfer.
There is an area of woodland extending to about 5.4 acres, planted in 1998 with mostly broadleaved trees. There are no outstanding grants. A pond was created in area 9 as a duck flighting pond and wildlife feature.
Lot 2 Pitfichie Fields About 46.9 acres (19.02 ha) Offers over £85,000.
Seven fields lying on the south side of the valley, all currently in grass. The fields are mostly subdivided by stone walls and are surrounded to the east, south and west by the Forestry Commission.
Access to the fields is off the farm road through Field 21. The fields are ideal for training event horses as they have varied contours, drops, water crossings and are very free-draining so can be used in most weathers- a virtual all weather grass gallop.
The property is served by its own exclusive private water and drainage, with mains electric and ground source heat pump which provides underfloor heating to the ground floor and a RHI payment of about £4,000 pa until 2023. There are two 300 litre hot water tanks.

Whitehills lies 8 miles east of Alford and is within easy commuting distance of Aberdeen airport 17 miles. This area between the Dee and Don valleys is one of contrasts between mixed farming systems, woodlands and open hill.
Alford is the nearest principal town and provides a wide range of amenities including a variety of shopping facilities, a new supermarket, primary school, a new secondary school incorporating leisure facilities and library, health centre, dry ski slope, 18 hole golf course, two museums and regular public transport to and from Aberdeen city centre.
Kemnay is seven miles north east and has a range of shops and an 18 hole golf Course. Inverurie, 10 miles, is the nearest town with a substantial range of large supermarkets and shops.
The range of amenities available in the area is considerable with a number of golf courses, hill-walking, cycling, climbing and skiing at the Lecht and Glenshee.
Aberdeen is an educational centre boasting two universities and further educational colleges and research institutes. There are a number of private schools in Aberdeen including Robert Gordons, Albyn and St Margaret’s. The theatre, music hall and art galleries are renowned.
The agents will consider offers over £975,000.
For more details, click HERE.
TAGS

