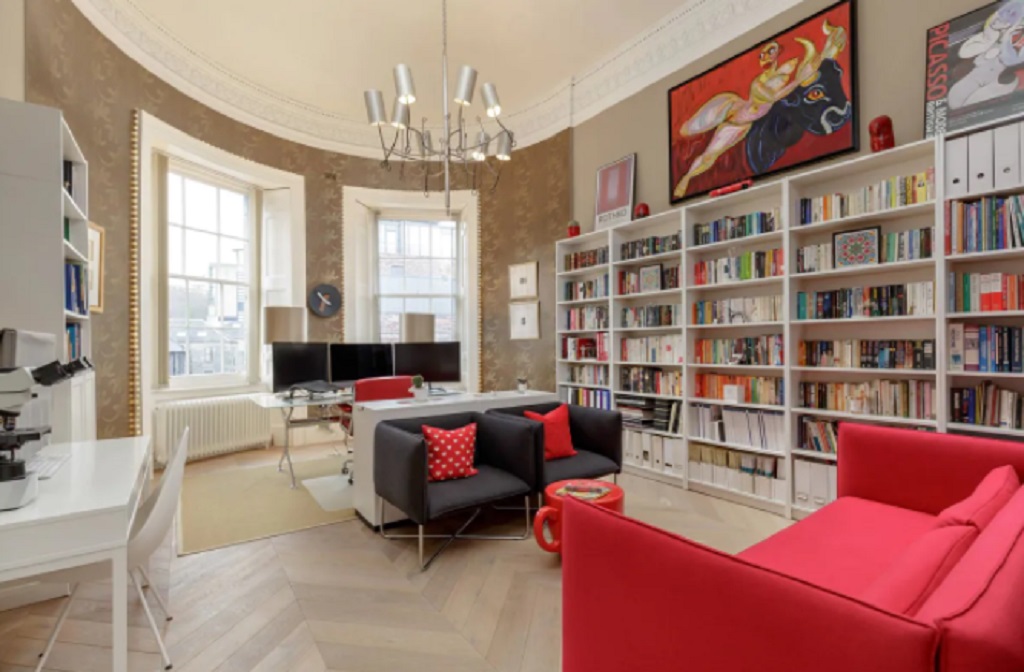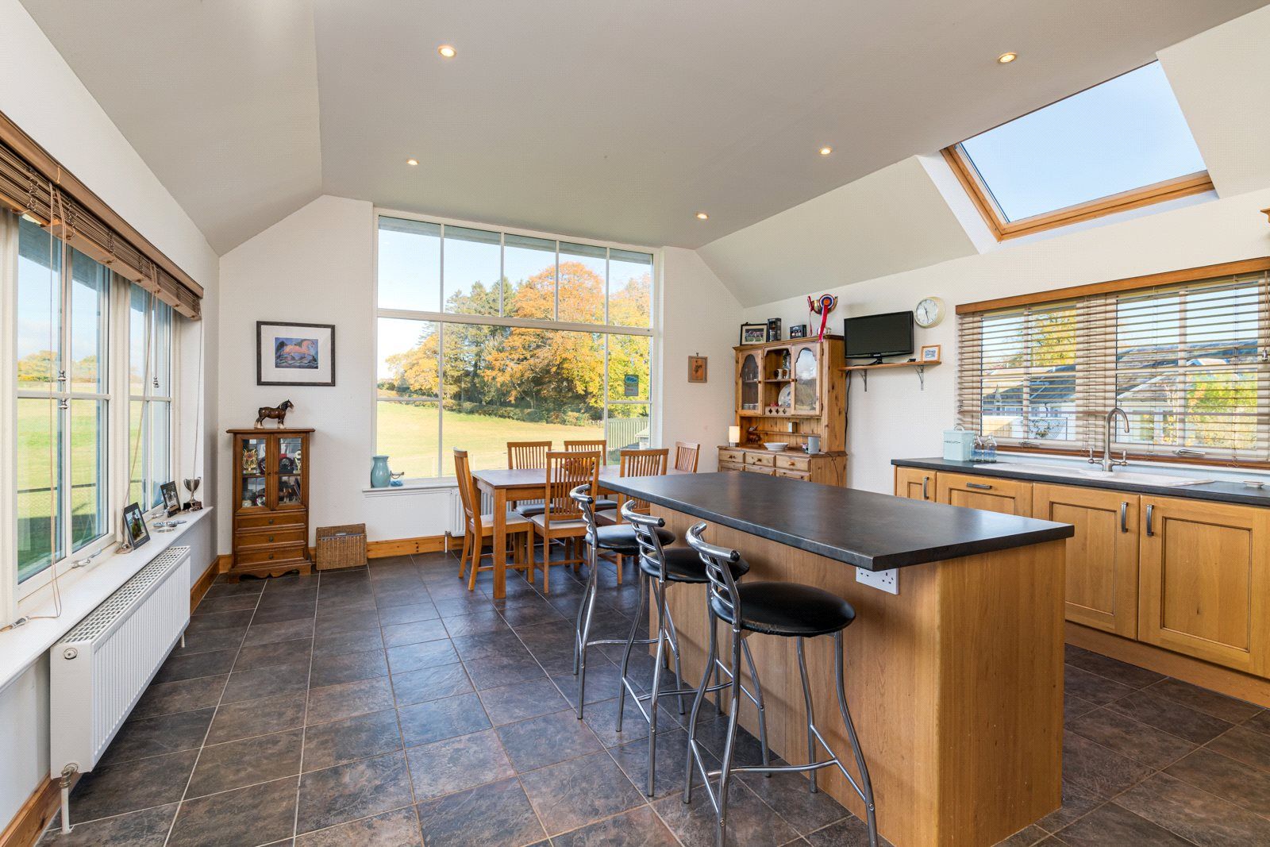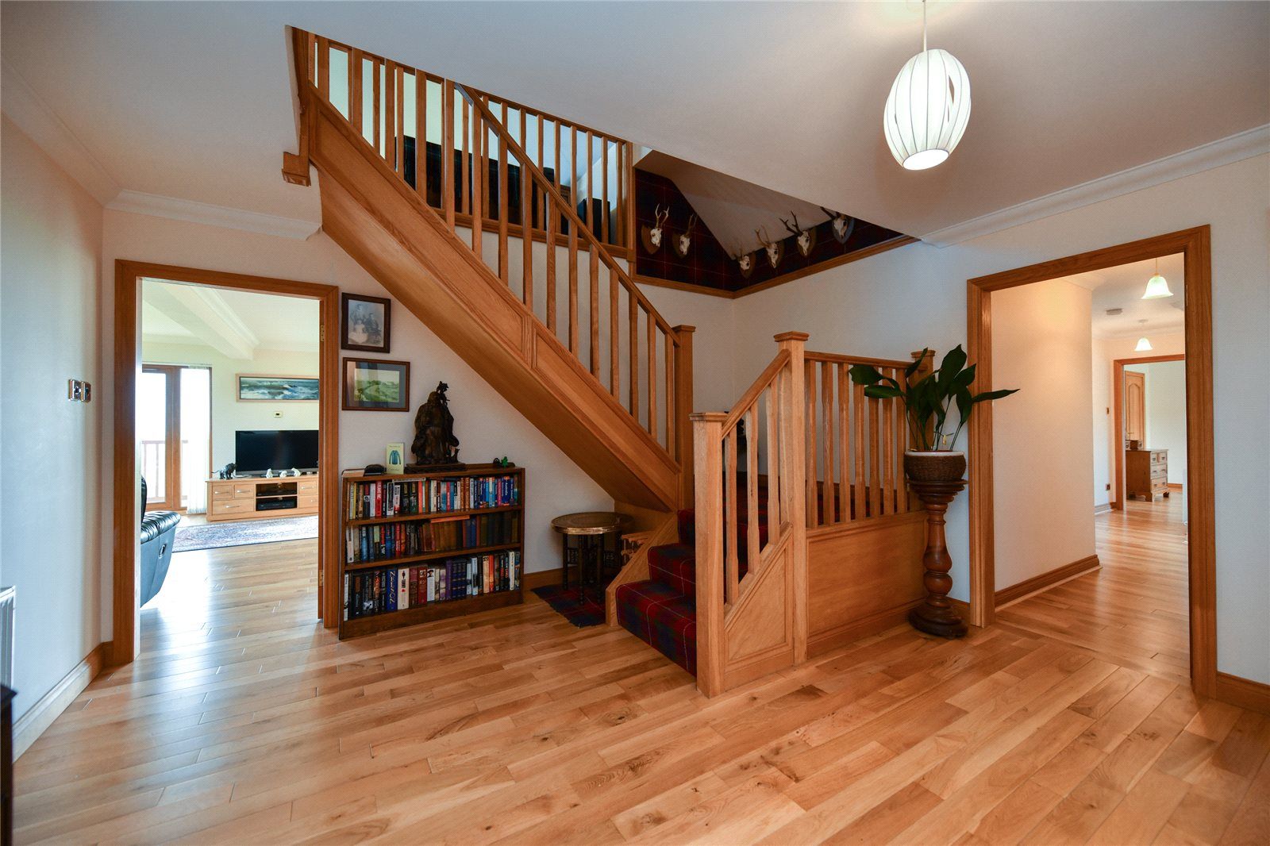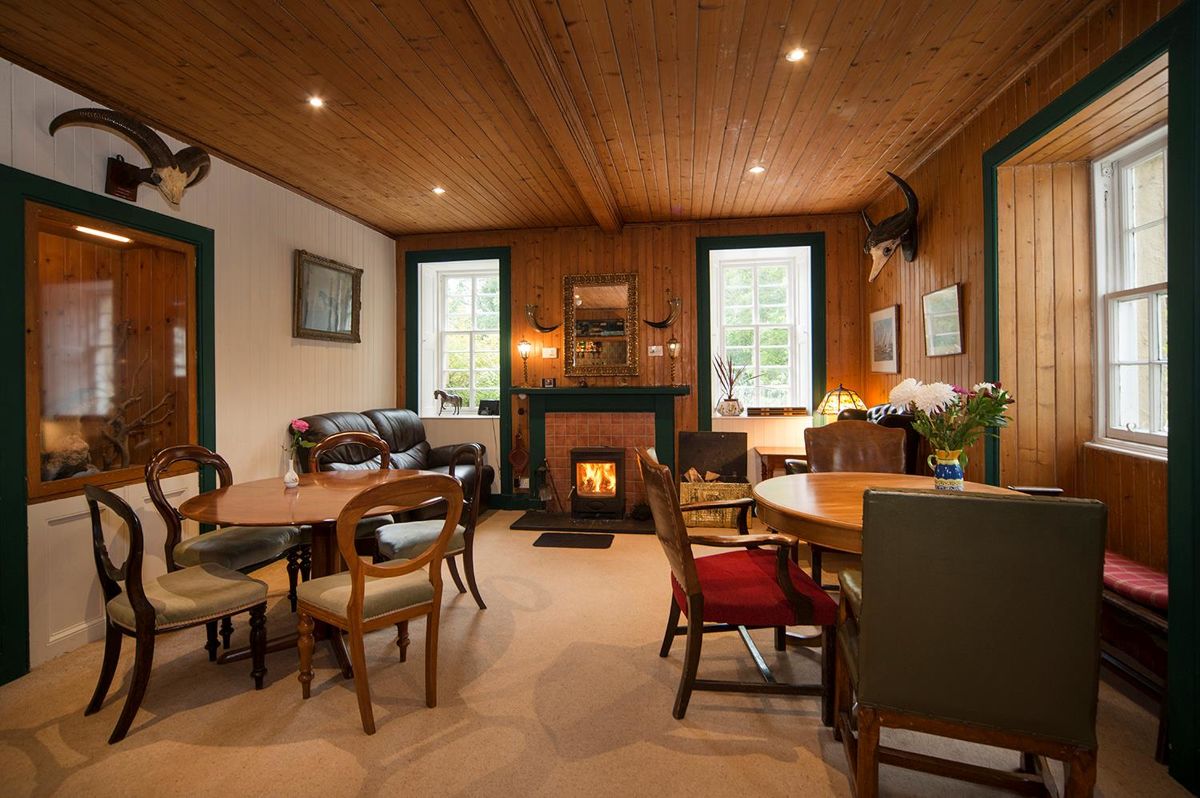Timeless country living in a contemporary home of elegant design and finish, is now available in a most idyllic rural setting.
Kinvaid House, in Moneydie, Perthshire, is presented for sale by Rettie & Co. It is set within approximately six acres of well-established grounds, which include a splendid garden with Riparian rights over the Schochie Burn, paddock grazing, an equestrian arena and a Coach House offering ancillary accommodation, garaging and a stable-block.
Kinvaid House is a modern country home of bespoke architect-design, which was completed in 2005. Set within approximately 6.5 acres of established grounds, the property provides the opportunity for a charmed rural lifestyle within an elegantly-proportioned house, which was specifically designed for effortless and relaxed contemporary living.
Orientated towards a glorious Southerlyaspect, the façade of Kinvaid House has been finished in a traditional image and reflects a period Scottish vernacular, with details including carved stone parapets and classical sash and case windows.
The appearance has been lent authenticity through the use of quality materials such as rough-cast harling and slate roofing. Internally, the attention-to-detail is equally pervasive with bow walls, bespoke carpentry, oak finishes and ironmongery. The coordinated and tasteful design is accented by the use of timeless fabrics, including sandstone flooring, and luxury fixtures such as underfloor heating and designer bathroom fittings, which allow for a most comfortable lifestyle.

On approach, a pair of electrically-operated gates provide access into the property. A private tar-macadam driveway, flanked by lawn verges and a line of mature trees, stretches towards the house, where there is an extensive gravel forecourt, providing ample room for car-parking and turning.
The formal entrance into the main house is set in the shelter of a traditional loggia. The door itself is fashioned from beautiful French elm and opens into an inviting porch, wherein a pair of double-doors, inset with arched glass panes, lead into the main hall beyond.
An impressive, galleried space, the hall showcases a splendid oak staircase and flagstone flooring, and its exterior elevation is punctuated by a series of windows which cast natural light across the expanse.
From the hall, another set of distinctive double-doors, with arched window panes, lead into the drawing room; a superb formal reception space with elegant sashand-case windows over three aspects and a rich heritage atmosphere, fostered by a remarkable Portland stone fireplace. There is also an exterior door providing access out to a delightful terrace, set beneath the shelter of a timber Pergola.
The terrace is ideal for alfesco dining and features fragrant climbing plants, suspended heat lamps, a charcoal barbeque and an open aspect to the west.
The neighboring dining room offers ample room for a full dining suite and is defined by a feature bow wall. A pair of glass doors lead naturally into the adjoining conservatory, creating a free-flowing dynamic which lends the room to entertaining larger parties, when occasion demands.
The kitchen/breakfast room is also located off the main hall and has been thoughtfully configured to align with modern lifestyle trends and incorporates a snug area which allows for sociable and relaxed family living. In addition, there is ample room for a dining table, by a series of sash-and-case windows offering delightful vantages over the lawn and the duck-pond.

The kitchen area itself has been fitted with a generous spread of farmhouse-style wall and floor units, which are accented by natural timber surfaces and tiled splash-backs. Amalgamating characterful style with contemporary convenience, it features a dual-fuel Aga with four ovens, two hotplates and a four ring gas hob, an integrated MIELE dishwasher and a Belfast sink fitted with both a swan-neck mixer tap and an instant boiling tap. The kitchen is accompanied by a shelved pantry, which is accessed off the hall and houses a fridge/freezer.
From the kitchen an astragal glazed door leads into the conservatory; an appendage, completed in 2015, which offers an additional spacious and flexible living room and has enhanced the natural circulation of the accommodation to great effect. Finished to an exacting specification, the room features striking Terrazzo-style floor tiling and features tall windows to the south and west framing far-reaching views over the garden and the scenic rural setting beyond.
Two sets of French Doors invite out to the flagstone terrace; a sheltered, south-facing area, which is the ideal spot to indulge in the sunshine, in warmer weather.
On the ground floor there are two en-suite double bedrooms, both of which are very well-proportioned and have sash and case windows to the south, overlooking the garden. One of the bedrooms is appointed with a fitted wardrobe and a shower room, whilst the other benefits from a bathroom, with both a corner shower cubicle and a bath. Each of the en-suites has been finished to a similarly high specification, with stylish tiling to the walls and floor and designer fixtures including deluge shower heads and heated towel rails.
The accommodation on this level is completed by a cloakroom, finished with a tiled floor, a WC and a pedestal wash hand basin, and a utility room. The latter has been well-appointed for the rigmarole of country living and has a door leading out to the gravel forecourt. It is neatly presented with a range of timeless wall and floor units, a Belfast sink with swanneck mixer tap, fitted coat hooks and floor tiling. The room has space for a Zanussi washing machine and a BOSCH tumble drier and also houses a cupboard for the boiler.
On the first floor the accommodation is set around a large and bright landing with an impressive lofted ceiling, punctuated by a series of windows which flood natural light over the expanse.
Emulating a period home, Kinvaid House has been designed with an upstairs Sitting Room; an elegant lounge space with four classical, full-height windows to the South, which frame tranquil, elevated views over the garden and the rural setting beyond.
The master bedroom suite is sumptuously proportioned and features a tall window to the East, with far-reaching views to the distant hills, as well as two dormer windows with Southerly aspects. The accompanying bathroom is lavish in finish with limestone-style tiling and mosaic detailing; a roll top bath, complete with traditional ball-and-claw feet and a handheld shower attachment; a separate Shower with both Deluge and wall-mounted fixtures; a WC; a wash hand basin and a heated towel rail. The master is also appointed with a large dressing room, which is fitted with shelved and hanging storage and is afforded natural light via two conservation roof lights.

There are two further, comfortable double bedrooms on the first floor, both of which are appointed with fitted wardrobes and an en-suite. The larger bedroom is dual-aspect, with windows to the South and to the west offering elevated vantages over the rural scenery in both directions. Its en-suite is fitted with a Shower, featuring both Deluge and wall-mounted fixtures, as well as a wash hand basin, a WC, and a heated towel rail.
The second bedroom has a charming dormer window overlooking the front garden and has an en-suite bathroom complete with a bath, with handheld shower attachment, a WC and a pedestal wash hand basin.
There is a fourth bedroom on the first floor, which has been utilised as a nursery and has both a wide window overlooking the Coach House and stables and a roof light. There is also a study, with an individual window to the south; a shelved linen cupboard; and a separate WC, complete with pedestal wash hand basin.
The accompanying Coach House has a traditional appearance, with a pitched slate roof complete with a dovecot, and compliments the principal accommodation with additional, flexible living space. The detached building lies to the north of the main house and incorporates a double garage and a stable block, with a suite of tack/feed rooms.
The annexe accommodation is accessed via a glass paneled door from the gravel forecourt. Beyond the threshold, there is a spacious hall, currently utilised as a home office, which features a tiled floor, downlighting and a staircase with handsome oak bannister. Having been appointed to facilitate self-contained living, the ground floor has a neat cloakroom, with a wash hand basin and WC, and separate kitchenette, which is well-equipped with timber units, space for white goods and a sink with drainage board.
On the first floor, three flexible home entertainment rooms, all of which have been fitted-for-purpose, to a high standard of specification. They include a cinema room, complete with a Panasonic projector, a projection screen, speaker system and down-lighting; a snooker room with a picture window to the west over the fields; a gym with an oak floor and wall-mounted mirrors and en-suite wet room with a wash hand basin and WC. Each of these rooms are presented to an immaculate standard, and could easily be utilised for a range of other purposes or configured as bedrooms.
The property is set within approximately six acres of garden and grounds, which have been extensively landscaped to provide a most delightful setting. Befitting of a country home of its stature, the grounds incorporate a sweeping tarmacadam driveway, an extensive lawn garden, a well-stocked Kitchen garden and paddock grazings.
They are set against the backdrop of the Schochie Burn; which meanders along the boundary to the south, flanked by a magnificent belt of mature deciduous trees.

To the front of the house, the verdant lawn is punctuated by a duck-pond and a most exceptional summer house. Ideally suited to alfresco living and entertaining, the summer house itself features concertina glass doors, which afford a natural transition between the inside and the outdoors, and is bounded by a large area of timber decking, offering panoramic views over the garden and the riverside setting to the south.
In addition to the Coach House, there is a detached, purpose-built single garage, with an up-and-over door and a collection of additional outbuildings, converted from a stone steading area, which offer excellent storage for garden machinery. There is also an all-weather equestrian arena, measuring 45m x 20m, enclosed by a post and rail fence and complete with stands for dressage mirrors.
Perth is a vibrant city with a comprehensive range of shops, professional services, bars and restaurants, as well as art galleries, a theatre, a concert hall, a cinema, an ice rink and a swimming pool.
The surrounding countryside hosts an abundance of leisure pursuits and attractions including hill-walking and mountain biking in the hills and glens, shooting and stalking on local estates, and fishing on the River Earn and Tay. There is National Hunt racing at Scone Palace, which also hosts the Game Conservancy’s Scottish Fair, and a choice of local golf courses, including the North Inch Golf Course (one of the oldest in Scotland), Craigie Hill, Murrayshall and a championship course at Rosemount in Blairgowrie.
The prestigious facilities of the internationally renowned Gleneagles Hotel Resort are approximately 20 miles away, which include three golf courses, the country club, equestrian centre, shooting school and restaurants.
There is secondary schooling available in Perth and a wealth of Independent schools within Perthshire, including Craigclowan Prepatory School in Perth, Ardvreck and Morrison’s Academy in Crieff, as well as Strathallan School, Glenalmond College and Kilgraston School for Girls.
The agents will consider offers over £1.1million.
Click HERE to read more.
TAGS

