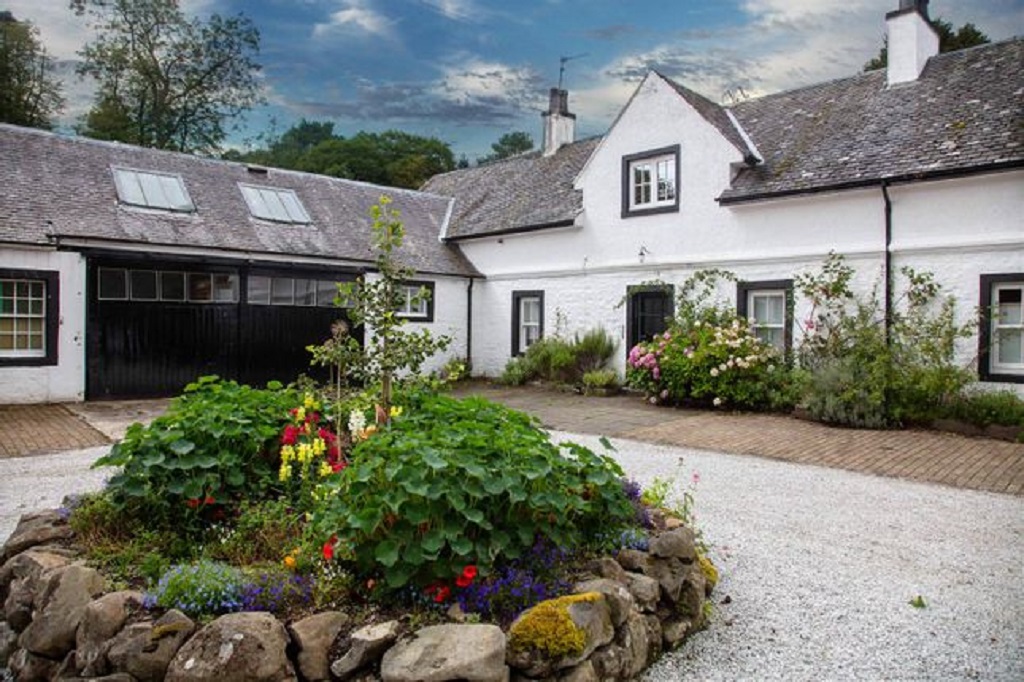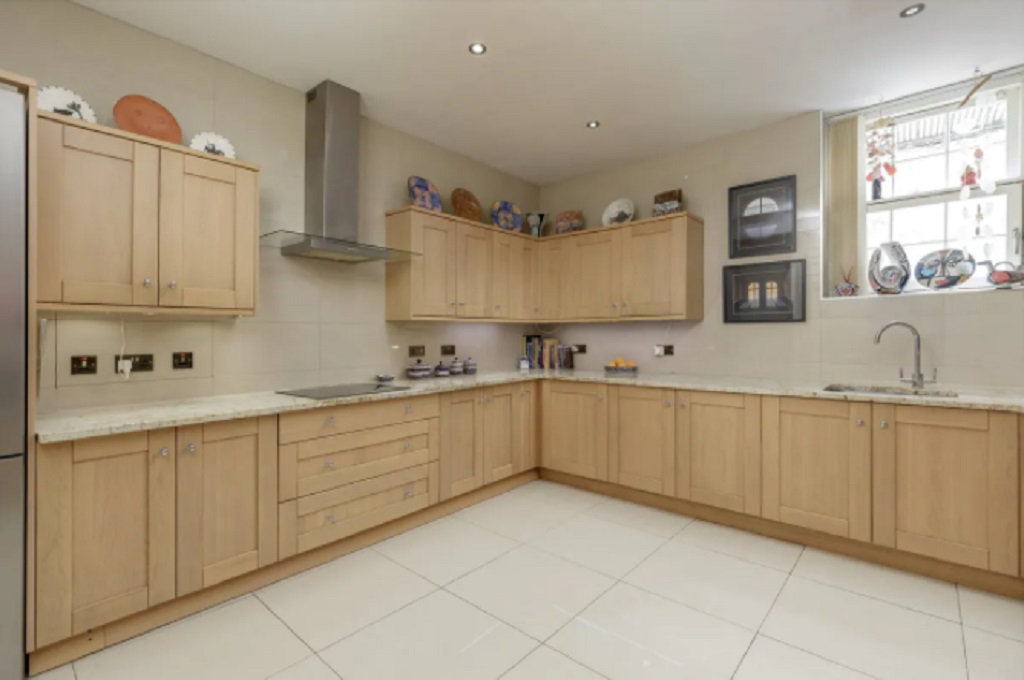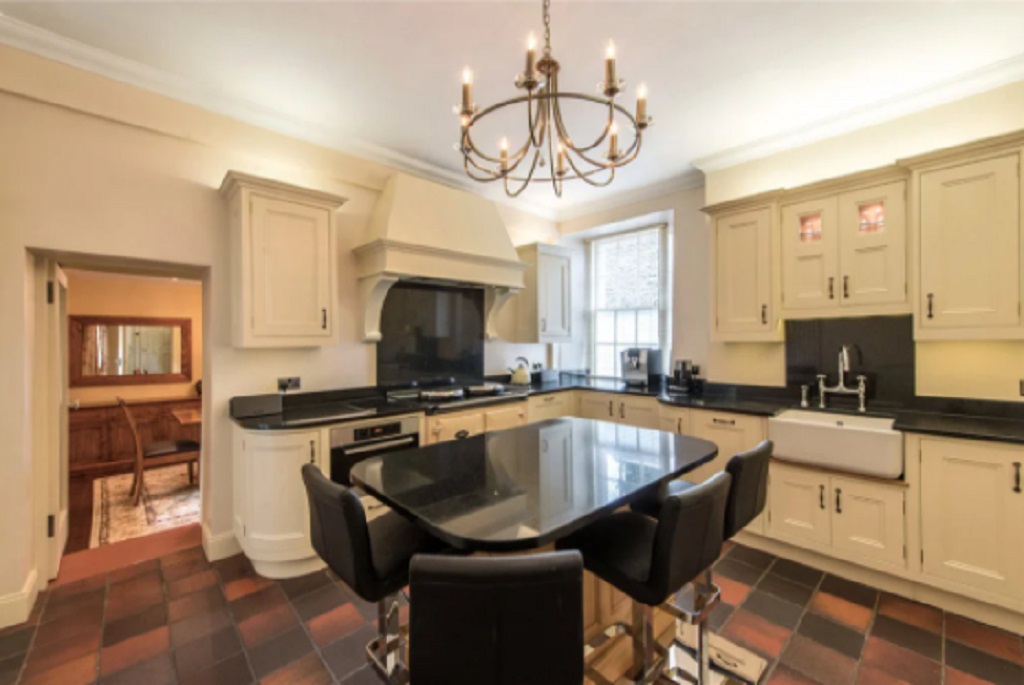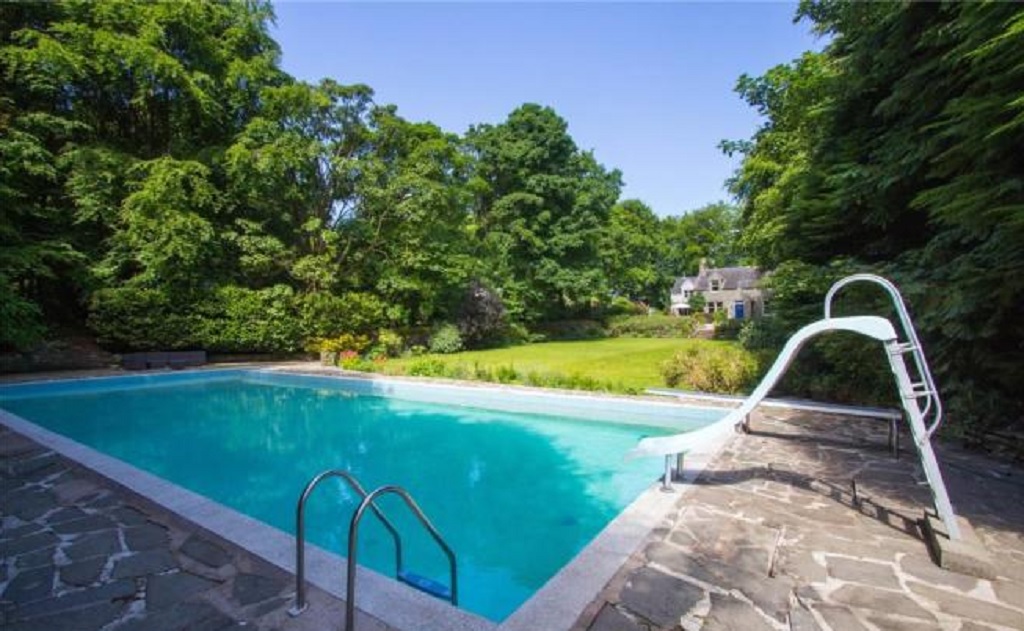An outstanding former water mill, converted to create a beautiful, unique home in an idyllic rural setting, is now on the property market.
Cults Mill, on the River Eden in Fife, first appearing on a map dated 1580, functioned as a flax, meal and saw mill before being re-built and remodelled by the current owner 20 years ago to create an exceptional home full of charm and character.
Presented by Galbraith, the warm, honey-coloured local sandstone walls have been renovated using colour-matched lime mortar; handmade red pantiles roof The Mill and the adjoining garage, which has been traditionally lime-washed. The Mill offers comfortable and beautifully proportioned accommodation over two levels extending to about 350 sqm.
A key feature of the house is the conservatory/breakfast room, which connects beautifully with the terrace overlooking the original mill lade. The spacious sitting room, with its solid oak floor, has a feature exposed stone wall and a multi-fuel stove surmounted by a green oak mantle. Elsewhere downstairs, terracotta and slate tile floors are also warmed by underfloor heating.

Accommodation comprises –
Ground Floor: Porch, entrance hall, sitting room, conservatory/breakfast room, dining/family room, kitchen, utility room with walk-in larder, study bedroom 5 with en suite shower room
First Floor: Four bedrooms (master with dressing room), two bathrooms. heated linen cupboard.
Second Floor: Large attic room/ playroom with Velux windows.
The Mill is set in beautifully landscaped gardens, bordering the River Eden. To the front, bounded by stone walls and a copper beech hedge, a cobbled driveway leads through a wrought iron gate to the secluded garden behind. The mill lade joins the river just below the conservatory, where a terrace and a wooden deck, shaded by willow trees, overlook the River Eden.

Paths and terraces weave between mature trees and shrubs leading down a grassy bank to the river and small herb and vegetable plots are interspersed with naturalistic planting.
The Mill is approached from the access road via a generous cobbled parking area, leading to an attractive, traditional looking garage building, incorporating room for two vehicles and a fully serviced storage/work space.
The garage is stone-faced and limewashed with a red pantiled pitched roof. Inside,internal staircase leads up to a useful heated store/work room with a shuttered, double-glazed window to the front and ample under-eave storage. To the rear is a lean-to greenhouse. There is a wooden log store and a coal bunker.

The Mill lies in an attractive, south-west facing sheltered position bordering the River Eden, with fishing and adjacent livery stables. Ideal for commuting; located four miles to the southwest of the popular and thriving county market town of Cupar which provides for all local services and amenities including a popular monthly farmers market.
St Andrews, the ancient and historic university town renowned world-wide as the Home of Golf is a 20-minute drive to the east, with the resurgent city of Dundee half an hour away via the Tay Bridge to the north.

There are several state primary and secondary schools in the area with highly regarded independent schooling on hand at St. Leonards in St. Andrews and the High School of Dundee. Nearby railway stations include Cupar, Ladybank, Markinch and Leuchars with Edinburgh airport only about forty five minutes’ drive away. Dundee airport operates a range of short-haul flights.
The agents will consider offers over £595,000.
Read more HERE.
TAGS

