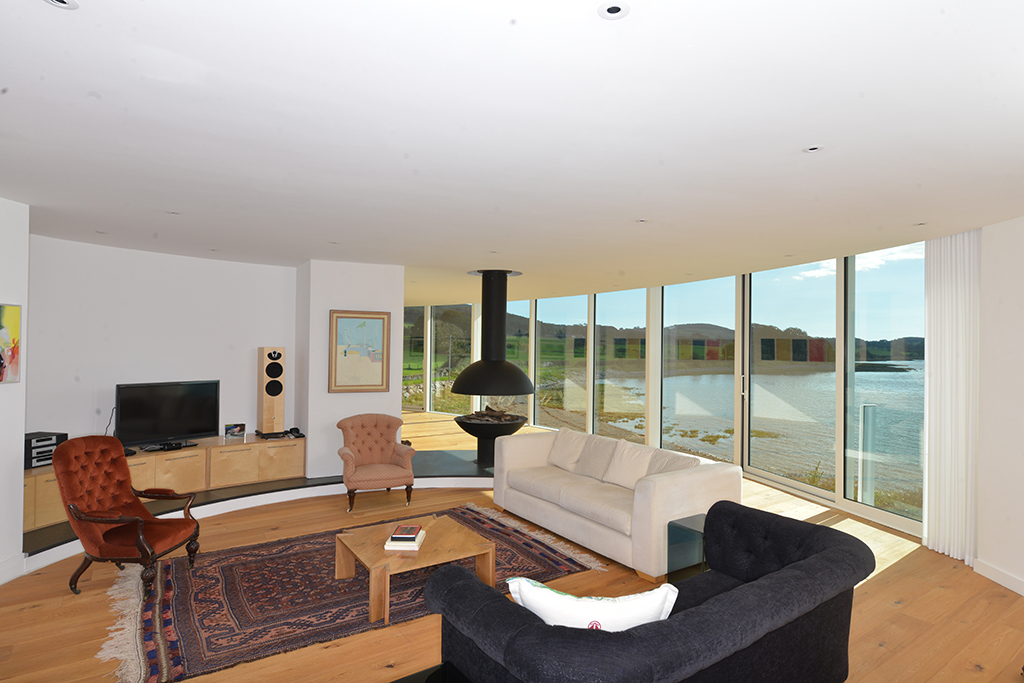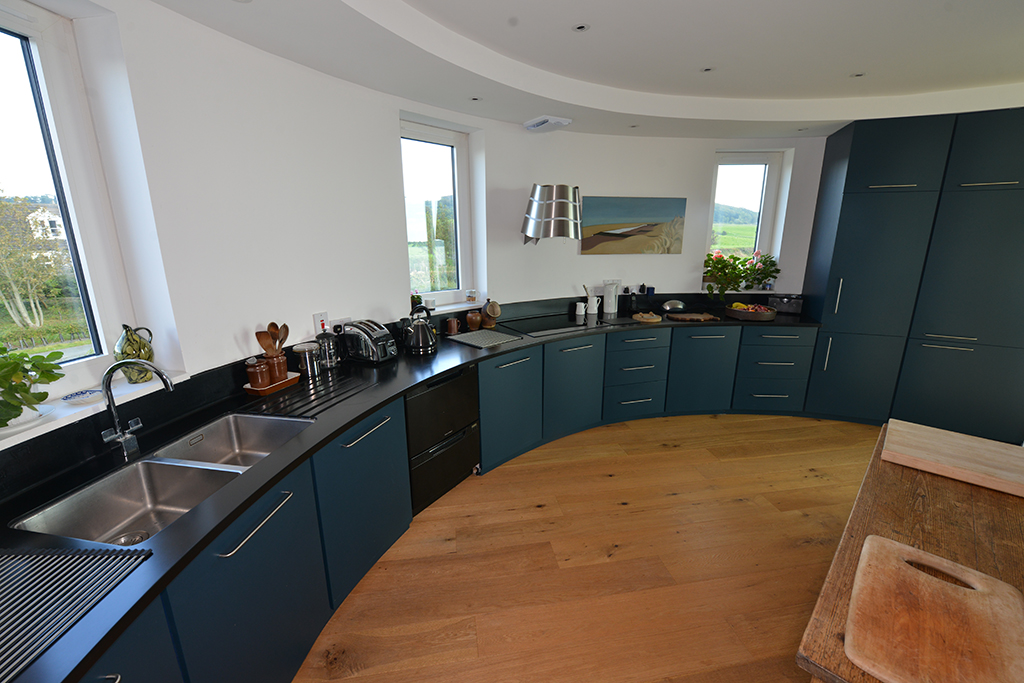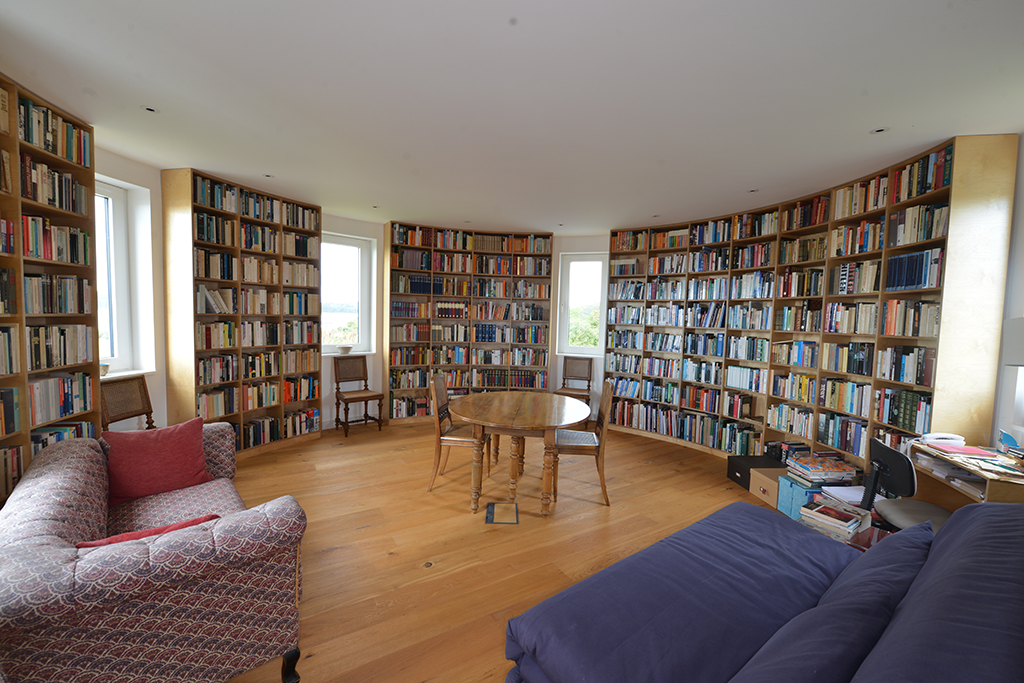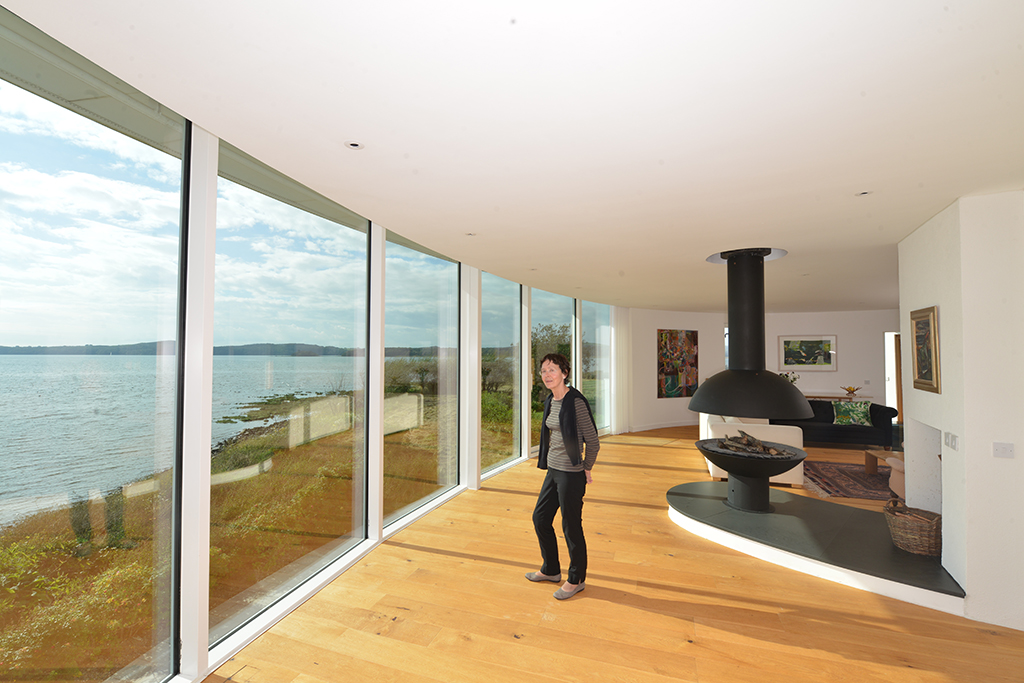Scotland’s home of the year was revealed to be the White House in in Kirkcudbright, Dumfries and Galloway.
The judges of the BBC Scotland show named Lesley Smith’s property as their favourite.
Scottish Field was invited to take a look around her stunning home in 2015, as cylindrical shapes and expansive glazing make the most of the fabulous panoramas that surround Lesley Smith’s self-built Kirkcudbright home.
‘Awesome!’ announced my four-year-old son when he entered Lesley Smith’s home near Kirkcudbright. I have to agree, although I would perhaps have put it more eloquently. Lesley likens her home, the White House, to a ship and it was this that impressed Sam so much: the narrow, almost suspended, corridors between rooms; the bedrooms (or cabins, as Lesley calls them) on the lower level; the gang-plank entrance walkway; and, of course, proximity to the sea.

The White House has been likened to a ship, with the living space on the ‘upper deck’, where artworks have been chosen to work with the curves and numerous windows. (Photo: Angus Blackburn)
While my son’s appearance in Lesley’s home was accidental (she’d invited my family in to see the house when they picked me up after the interview), everything else to do with the White House has been meticulously planned.
Lesley and her late husband, Mike, started exploring the countryside around the A75 in 2002. ‘Mike and I were both academics. I was working in Nottingham, he was at Queen’s University Belfast, and we commuted back and forth,’ she says. ‘We often travelled the A75 to Stranraer, but never had time to explore. By 2002, we had renovated two houses and we knew we wanted to build from scratch; we also knew we wanted to retire to the west of Scotland.
‘We’d had spectacular views wherever we’d lived, but we’d never had a sea view, so that became the goal,’ she adds.
‘As we explored Kirkcudbright, we instantly realised this was the sort of place we could live. We drove a mile or so out of the town and saw this piece of farmland. Later that day, returning along the shore, we recognised the spot and we knew then that if we didn’t follow this up, we’d regret it.’

In the kitchen, regular units and doors have been fitted with a curved worktop.
(Photo: Angus Blackburn)
After some enquiries at a local solicitor’s office, things moved on steadily and in January 2004 the sale went through. ‘We did our homework on architects and we knew we liked the Glasgow-based firm of PagePark. So one lunchtime, Mike strolled into their offices and said: “I have a lovely site. It needs a lovely building”.’
Both sides sparked and one idea emerged spontaneously: ‘What do you find on a promontory? A lighthouse, a watch tower, a round shape. As we had lived in a round house before, we already knew we liked round living.’
The other common thread was a shared passion for the Russian architect Konstantin Melnikov. ‘The year Mike and I married, we went to Moscow and we caught a glimpse of the house Melnikov built for himself in the late 1920s. It is made up of two interlocking cylinders and has many distinctive hexagonal windows,’ Lesley says.
In the linked cylindrical forms of the White House, the tribute to Melnikov is much in evidence – even the window design has been subtly incorporated into the interior. However, to create a building such as this takes time and significant investment.
‘We weren’t in a hurry. Neither of us was retired – we wanted it at just the right time, and the longer we waited, the more money we had to spend on it,’ Lesley says.

Well-filled bookshelves create a focal point in the White House (Photo: Angus Blackburn)
‘In the end, the build time was about 21 months and we moved in on 4 August 2010, which happened to be our 30th wedding anniversary. I retired in January 2011 and Mike was due to retire in the autumn, but he died on 1 October of that year.’
Receiving treatment for bladder cancer, Mike suffered complications and had a heart attack in hospital.
‘In some ways it’s important that he didn’t die here. We’d achieved the house, he’d lived in it, fully inhabited it, put up his paintings and bought the last cushion. All the good memories are here,’ Lesley says.
Mike’s stamp on the house’s personality is as much in evidence as Lesley’s, and all of the artwork and furniture has a story to tell. Lesley is keen to point out that living in the round does not mean you have to buy specialist furniture.

Lesley Smith takes in the ever-changing view from the vast living space (Photo: Angus Blackburn)
‘The concave curves present no problem. Our kitchen is made up of normal units and doors, but with a curved work surface. Everything else is standard furniture. The kitchen table was bought from an antiques shop in Malton and was once below stairs in Castle Howard in Yorkshire. Most of the other pieces are from our previous homes. I’ll admit that the convex curves are slightly more challenging, but we chose pieces of art that would work with these.’
However, the most amazing piece of art in the White House is the ever-changing view that has been framed from every angle.
‘The brief to the architects was to have as many rooms as possible with light coming in from more than one direction,’ Lesley says. ‘It was a house that was built to catch the light,’ she adds. ‘You can imagine at sunset, when the colours are all reflecting off the water, you have paintings which are framed by the different windows. I liken it to a ship – the living space on the upper deck with the cabins below. Living here really is a constant joy.’
In fact, it’s more than that: it’s awesome.
TAGS

