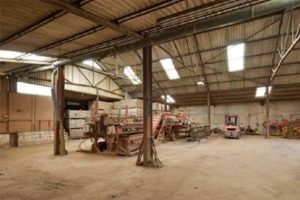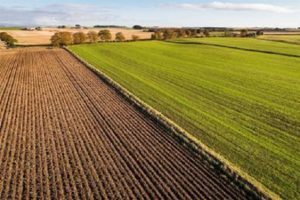Kemphills Farm in Kirkbuddo near Forfar is on the market, with associated land.
Presented by Galbraith, the farmhouse is a three-bedroom bungalow with three reception rooms.
Kemphills Farm has a range of traditional buildings offering development potential subject to planning permission.
The paddock extends to approximately 1.32 acres. The farm has predominately arable land extending to approximately 91.29 acres. There are an extensive range of modern farm buildings plus a block of coniferous woodland.
The property is available either in whole, or as two lots.

Kemphills Farm has a range of traditional buildings
LOT 1 – Kemphills Farmhouse.
Kemphills Farmhouse is a good sized brick and harled bungalow with a south-facing aspect. The house enjoys attractive views of the surrounding countryside with an enclosed garden at the front which is predominately down to lawn with a range of mature trees, shrubs and bushes.
To the rear of the property is a hardcore parking area, together with a former bothy building which may suite conversion subject to obtaining the necessary planning consents. There is also a former stable and garage building with hayloft above. Adjoining the garden grounds is a paddock extending to approximately 1.32 acres (0.53 ha). If required, there may be the opportunity to purchase additional farm land.
The accommodation comprises: three double bedrooms, family bathroom, sitting room with sun room off, breakfasting kitchen, dining room and a substantial larder.

Kemphills Farm can be bought in two lots
LOT 2 – Kemphills Farm.
The farm buildings at Kemphills Farm comprise:
Cattle Court (24.2m x 13.9m) – steel portal framed under fibre cement roof with ventilated box profile cladding, rendered block walls, concrete floor and a side feed passage.
General Purpose Shed (20.8m x 15.4m) – concrete portal framed shed with concrete floor and rendered block work walls.
General Purpose Shed (5m x 19.6m) – traditional stone walls under a slate roof with concrete floor.
General Purpose Shed (20.2m x 18.3m) – steel portal frame under a fibre cement roof with concrete floor.
General Purpose Shed (11.4m x 13.3m) – steel portal frame with tin roof and cladding, partial block walls and concrete floor.

Some of the land at Kemphills Farm
The land extends to approximately 99.58 acres (40.29 ha) sitting within a ring-fenced block designated by the James Hutton Institute as a mixture of Grade 2 and 3(1) which has been utilised for cereal production as well as a rotation of potatoes and swedes. All the land has a general flat aspect ranging from 149m to 167m above sea level.
t is made up of a mixture of humus-iron podzols under Forfar Association and Brown Soils from Balrownie Association.
All the land can be accessed from the main road or via a range of internal tracks. In addition to the arable land there is also a parcel of mature predominately coniferous woodland.
Offers over £850,000 (for sale as a whole or in two lots).
TAGS

