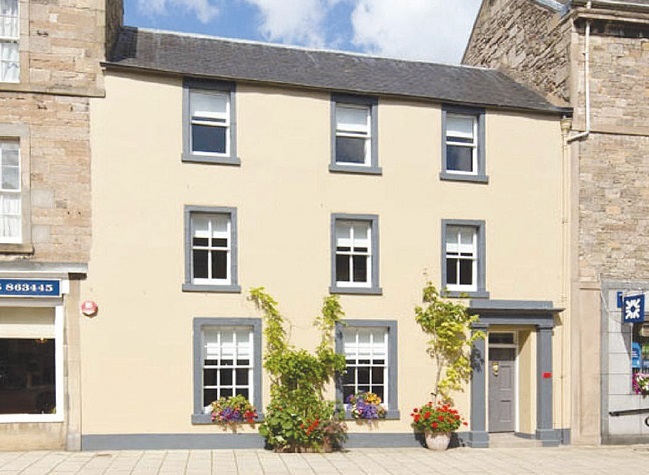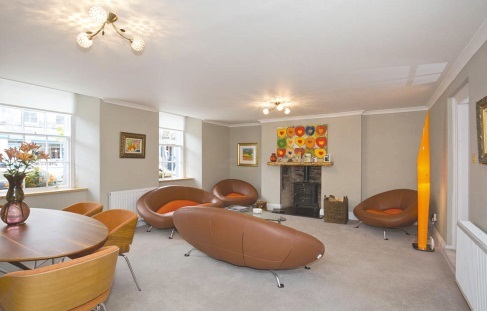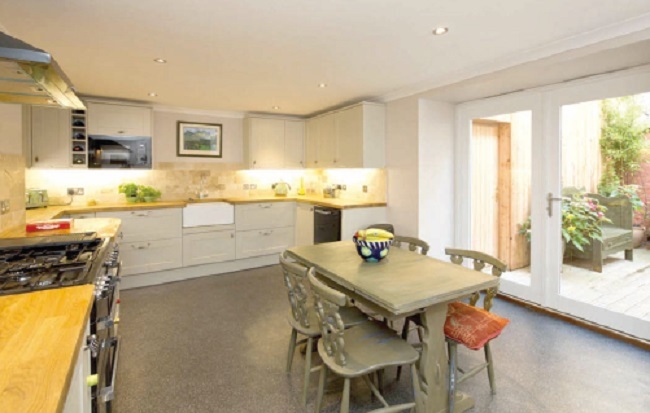With its cream-painted facade and array of brightly coloured pot plants, Cabinetmakers House is an eye-catching Georgian terraced property on Jedburgh’s historic High Street.
However, Hastings Legal reveal, kerb appeal is only the tip of the iceberg; behind its dolls-house-like facade is a
three-storey house that has been taken back to the bricks and meticulously renovated to blend period architecture with modern home comforts and create a property that lends itself as a family home, guest house, holiday investment or bed and breakfast business.
Built in 1790, if walls could speak these could tell a tale or two. However, present owners Garry and Kathy Gibson, who bought the property in 2014, have had its history researched.

Cabinetmakers House on Jedburgh’s historic High Street
Kathy says: ‘We named it Cabinetmakers House after we discovered it had been home to a cabinetmaker’s family in the 1800s.
‘They lived and worked here with their seven children and a maid from Liverpool until the arrival of an eighth baby coincided with the maid also giving birth!
‘In 1954 the house became offices and a store for the car showroom next door, which later became an antiques business who used the house for display purposes. When we bought it, it had nothing, no heating or kitchen and only an old bathroom, which we soon discovered had straw-filled walls, presumably for insulation. We had to go right back to basics and start from scratch, so essentially this is a new house within Georgian walls.’

Inside the stunning Cabinetmakers House
The interior, which is appropriately finished in Heritage paint colours and neutral carpeting, has a pared-back style in keeping with the Georgian era’s focus on elegance and simplicity.
On the ground floor, the accommodation comprises entrance hall, off which is a 24ft living/dining room leading to a rear hall with under-stair cloakroom and a good-sized family dining kitchen with double doors onto a charming decked courtyard garden.
On the floor above is a dual aspect family room, and two en suite bedrooms – one with shower room, the other with a bathroom that can additionally be accessed from the landing.
Continuing up, on the top floor is a stunning master bedroom (dual aspect) with en suite dressing room and shower room, and a fourth bedroom with en suite bathroom.
What would the cabinetmaker’s family in the 1800s have made of a home with four en suite bathrooms?

Cabinetmakers House is an eye-catching Georgian terraced property
The detail, choice of materials and quality of fixtures and fittings is exemplary. The ground floor living/dining room is a beautiful room with a fireplace and wood-burning stove, while the nearby kitchen is fitted with high-end country-style wall and base units with solid oak work surfaces, integrated appliances, range cooker – and has abundant space for dining furniture – and direct access to a sun-trap decked courtyard for entertaining and al fresco dining.
The bedrooms are all beautifully proportioned rooms with large windows and luxurious en suites – and to top it all off, the courtyard garden at the rear gets all-day sun and designed to require very little maintenance with a decked base and seating area, with splashes of colour provided by planted containers and climbers. There is also a large store room/boiler house.
Cabinetmakers House is an exceptional house in every respect – steeped in character and history but with all the mod cons for today’s lifestyles, while the accommodation has been configured to make it desirable as a family home or a guest house or holiday let – particularly relevant given its High Street setting in one of the Borders’ most historic towns.
For more details, call 01573 225999 or click HERE.
TAGS

