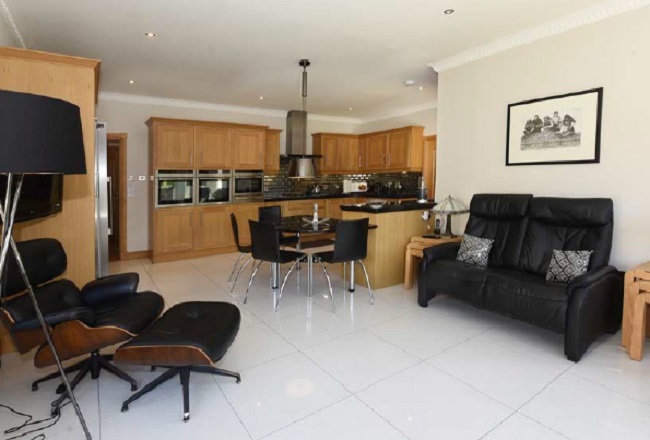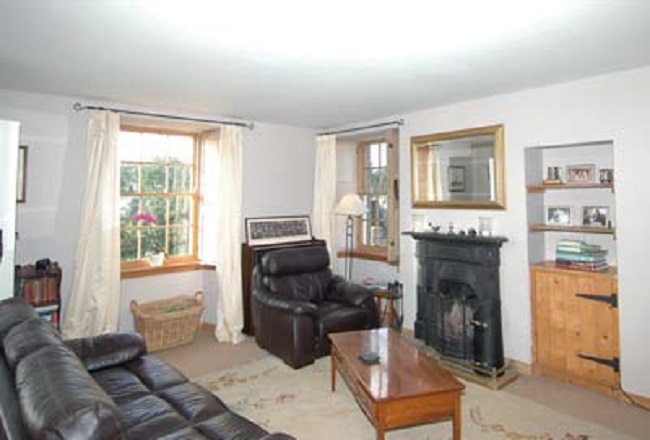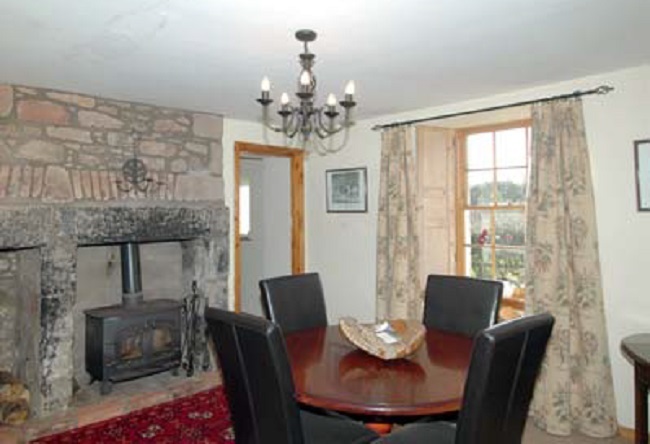An impressive detached home located in a private position with formal gardens and mixed woodland is now available.
Presented to the market by Strutt and Parker, Dunbeg House is a fantastic detached home built in a traditional style and set in beautiful surroundings on the edge of Inverness. Built in 2001, its proportions, design and location will suit a number of buyers including those looking for a semi-rural setting only three miles south west of Inverness city centre.
The design is very much focused on natural light and space and a feeling of bringing the outside inside through the extensive use of glass.

Dunbeg House near Inverness
Access to the property is via a gated driveway which leads through the mature landscaped gardens to a gravelled parking area and car port to the side. A distinctive front porch of sandstone construction under a slate roof leads inside.
The traditional design very much continues as you enter the hallway via a period pine door with etched glass which leads to a broad and welcoming hallway.
There are numerous features which include wood burning stoves, wall mounted lights, high ceilings, skirtings and coving.

The large kitchen at Dunbeg House
Access to the Drawing Room is from the hallway. This is a truly wonderful double aspect room presented in excellent decorative order and with a large fireplace with marble hearth surround and inset wood burning stove, perfect for more formal occasions or entertaining guests.
The large dining kitchen comes with a comprehensive range of wall and base storage units and integrated appliances with a high internal finish which includes granite worktops and Karndean flooring.
A doorway from the kitchen leads to the utility room which provides plenty of space for white goods, Belfast sink and storage space. There is a WC and boiler room.

The large living area
The dining room is accessed both from the main hallway and the kitchen and the sitting room is undoubtedly the room to relax, unwind and enjoy the triple aspect views over the gardens.
There are two sets of double doors, one of which opens up directly onto a covered veranda and onto the decked terrace
and hot tub. This particular room really does bring the outside inside and there is a free standing wood burning stove providing warmth and ambience in the cooler months.
The wide, carpeted staircase leads to the spacious first floor landing. The front facing Master bedroom comes with a walk in dressing room with hanging rails and shelving and an en suite bathroom with bath, wash hand basin and WC.

Inside Dunbeg House, offered to the market by Strutt & Parker
There are two additional large double en suite bedrooms, study and further bedroom.
The property includes an area of mature woodland adjacent to the house, a rarely available package providing a great amenity and supply of wood.
Outside, there is a gated driveway with ample parking area, car port, lawn, bounded by a variety of specimen trees, flower beds, two garden sheds, extensive veranda and decking, and hot tub.
The property is located in a most attractive, elevated position in a popular and desirable residential area of Inverness, convenient for all the local amenities and schools.
Price: Offers over £560,000.
For more details, call Strutt and Parker on 01463 719171, or click HERE.
TAGS

