A beautifully appointed period country house which has been lovingly restored and upgraded is now available.
The Old Parsonage, Croachy, by Farr, is located in impressive garden grounds, only 13 miles from Inverness.
Presented by Strutt and Parker, the Old Parsonage dates back to 1874 and has been substantially upgraded and improved by the current owners taking great care to retain a wealth of period features whilst complementing this with a contemporary feel and impressive internal specification.
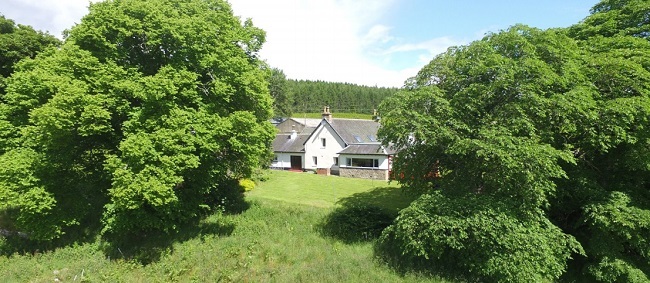
The Old Parsonage is located near Inverness
The property enjoys a fantastic rural position with views over the local countryside, yet remains convenient for Inverness and all of the local amenities.
In keeping with the era of the property features include ceiling coving, window shutters throughout, raised skirting and period fireplaces. Most of the carpeting has been replaced recently.
The property is approached by a gated driveway which leads to the side of the property where there is ample parking for several vehicles and access to the garage.
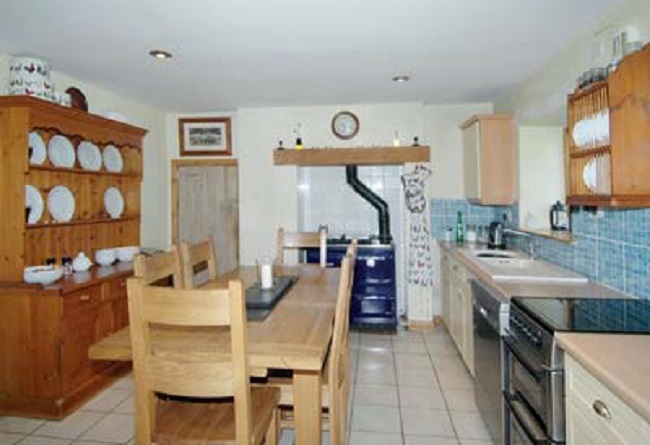
The Old Parsonage has been substantially upgraded but retains a wealth of period features
The main entrance is via the vestibule which leads into a broad and welcoming hallway. The first impression from this point is of a much loved traditional home oozing charm and character. Its layout provides extremely flexible accommodation over three levels and will suit a variety of purchasers including those looking for a family home or Highland retreat, to those looking for a property with bed and breakfast potential.
The house flows particularly well with the two main public rooms, the sitting room and dining room to the front and a magnificent sun room overlooking the landscaped gardens.
With its 11 large windows, two Velux windows and doors giving direct access to the grounds, this room very much brings the outside inside and attracts a great deal of natural light. Features include exposed roof beams and a free standing wood burning stove.
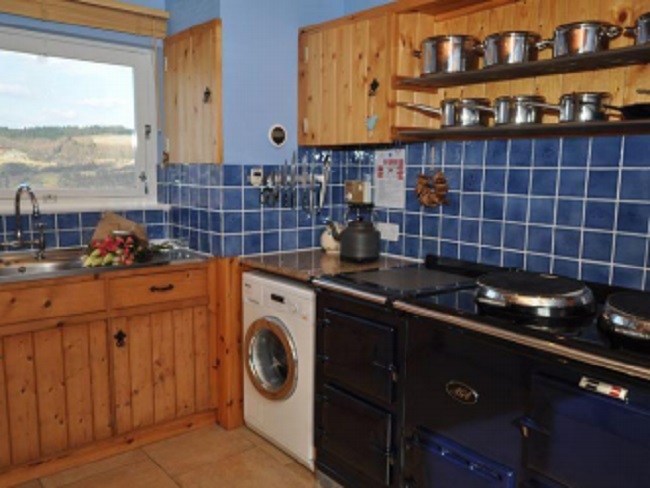
The modern kitchen
A stable door leads to the kitchen which is fitted with a range of quality wall and base storage units, centre island, breakfast bar, tiled floor, integrated Siemens appliances and Rayburn.
The spacious utility room is located off the kitchen and has ample space for white goods, double sink and leads to a convenient shower room.
Located off the hallway is the office/library which has a feature fireplace and inset wood burning stove.
The carpeted staircase leads to the mid landing where there is a rear facing double bedroom and bathroom complete with a modern bathroom suite comprising bath, WC, wash hand basin and heated towel rail. On the upper level, the master bedroom is a spacious double bedroom with windows front and side and attractive views over the local countryside. The master en suite comes with a shower, WC, wash hand basin and heated towel rail.
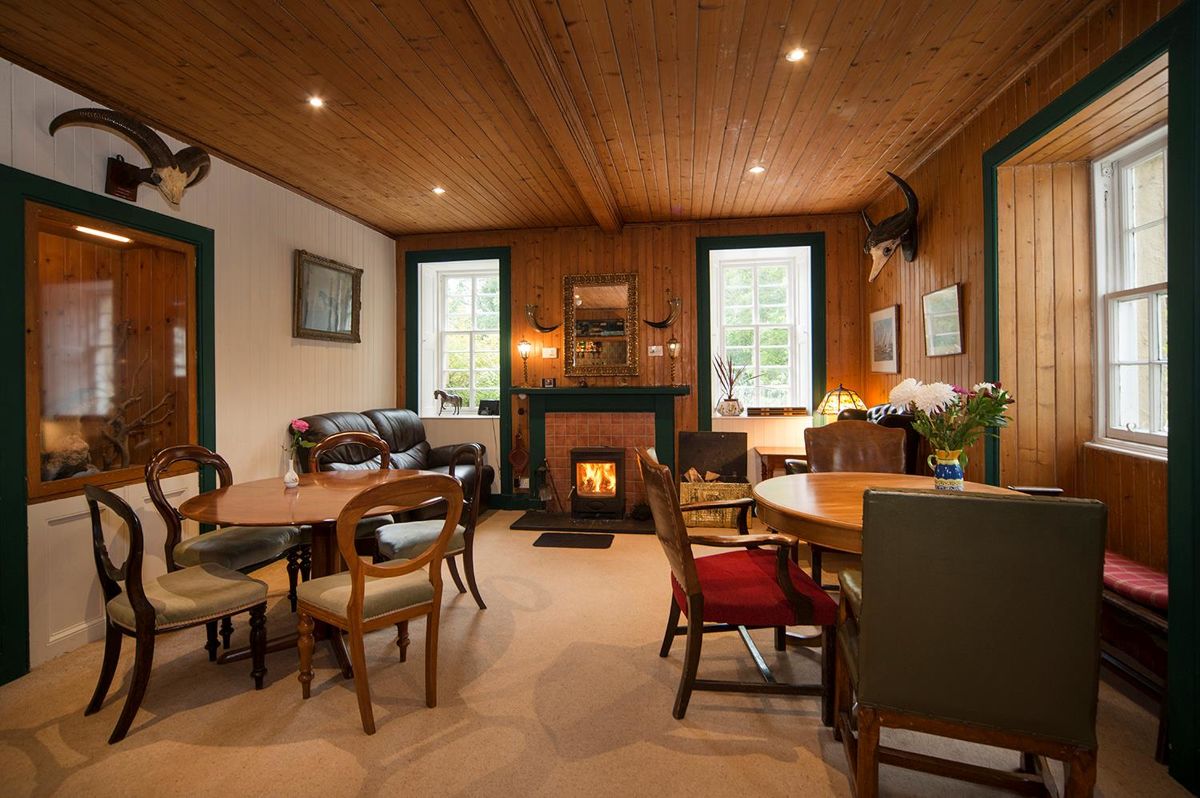
The Old Parsonage has modern spaces
There are a further three spacious double bedrooms, two with en suite facilities and further accommodation on the attic floor which is accessed from the main staircase.
There is a landing/study, storage space and two bedrooms.
The gated driveway leads to a substantial garage with remote up and over door. The gardens are a particular feature of this magnificent property with lawns, bounded with some large Scots pine trees, rockery, colourful plant and shrub beds, pond with bridge and a Japanese themed garden area.
Price: Offers over £499,000.
For more details, click HERE.
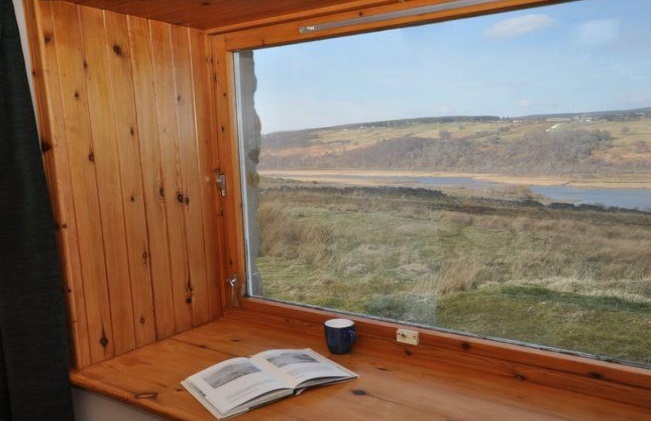
The Old Parsonage is being sold by Strutt and Parker
TAGS

