Some properties catch the eye, but Askival in Morar, Mallaig, does more than that.
This is a spectacular, contemporary coastal house with incredible sea views.
Askival is one of Scotland’s top 100 architect-designed homes, with open plan kitchen/dining room, drawing room, sitting room/bedroom four, master bedroom with dressing area and en suite shower room, two further bedrooms (one en suite), study area, utility room, boiler room, mud room, timber clad workshop, open car port and natural gardens.
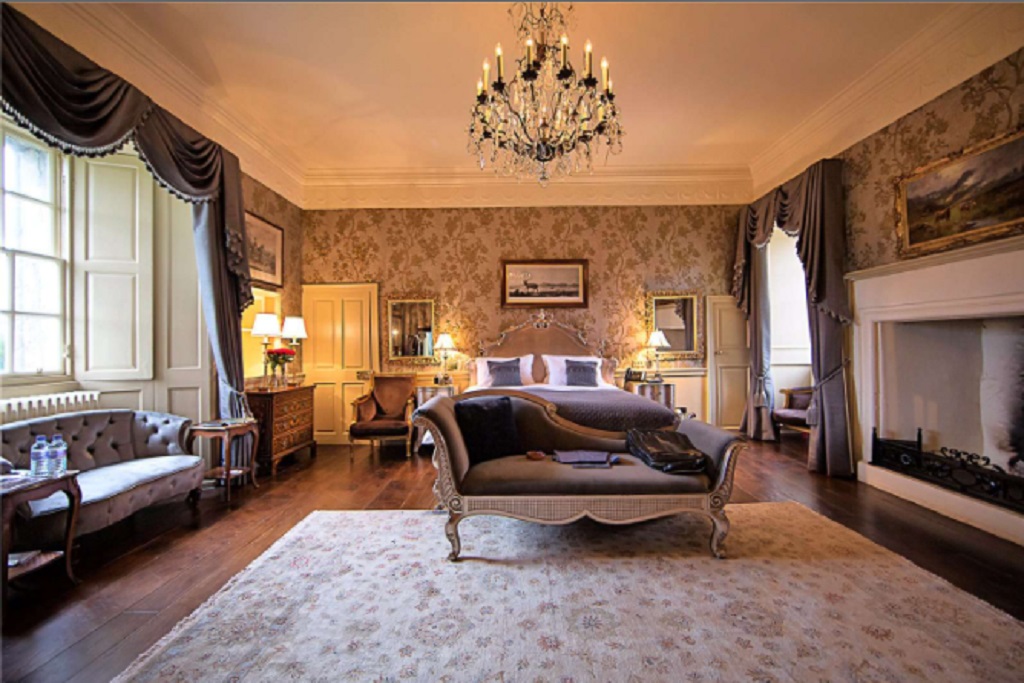
Askival is one of Scotland’s top 100 architect-designed homes
Savills is marketing Askival, a truly unique architect-designed house that was named one of the Top 100 Architect Designed Houses of the last 20 years by the prestigious Royal Incorporation of Architects in Scotland (RIAS).
Situated in a breathtaking position in one of the most beautiful parts of the Atlantic seaboard of the West Highlands, the house sits directly opposite the Inner Hebridean islands of Rum, Eigg, Muck.
Askival was designed by Perthshire-based architect Colin Smith, and has been cleverly cut into the rock itself, creating an incredibly dramatic setting. From the front the property discreetly nestles into the surrounding landscape.
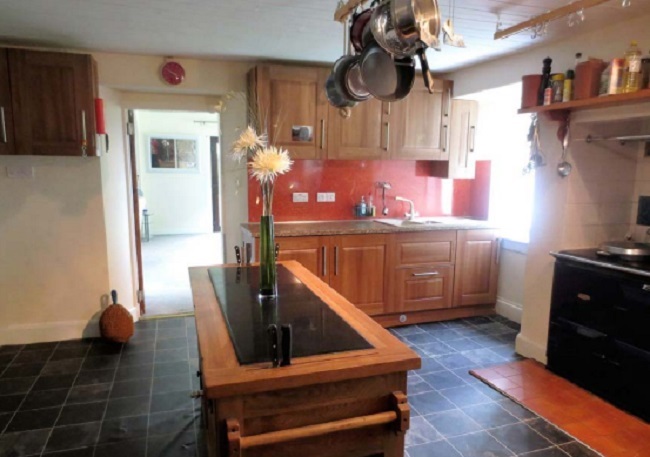
Inside the stunning Askival
The construction materials which include larch, zinc and an Eternit cladding were specially chosen for their eco-friendly and long lasting qualities.
Inside, the house is characterised by an extraordinary sense of space and flow, with exceptional views beautifully framed by large windows, a simple white decorative palette and superb attention to detail and level of finish.
The bespoke kitchen is German-made by Bauformat with white Corian surfaces and AEG integrated appliances. This space is open plan to the dining area and drawing room. Two sets of triple-glazed sliding doors lead to terraces at the front and rear, the latter bathed in the morning sun while the front terrace offers a panoramic outlook across the white sands and open sea to Eigg and Rhum.
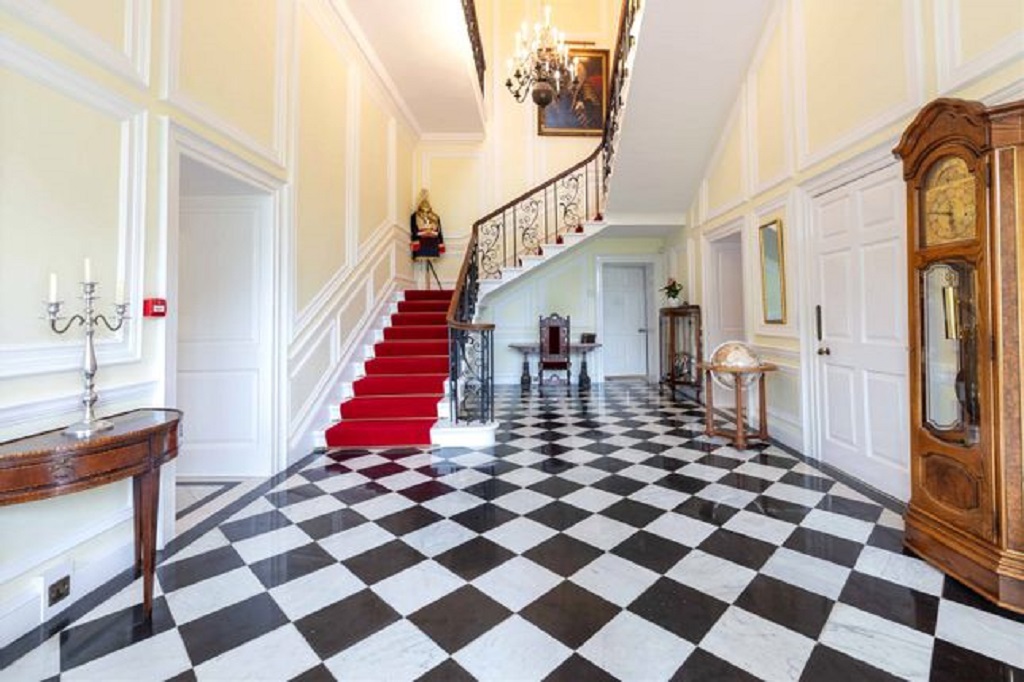
The state of the art kitchen
A further sitting room (or bedroom four) is off the drawing room and off the hallway is the master bedroom with dressing area and en suite shower room, which, like all the bathrooms at Askival, is by Hansgrohe.
There is a study area at the end of the hallway and imaginative storage solutions throughout the building.
On the lower level, a bathroom and two further good sized bedrooms are found, one with an en suite shower room. Also on this floor are the boiler room (the underfloor heating for the house is fuelled via a wood chip hopper with back up generator), utility room and a useful ‘mud’ room: a fully washable space for boots, wet dogs and outdoor clothing.
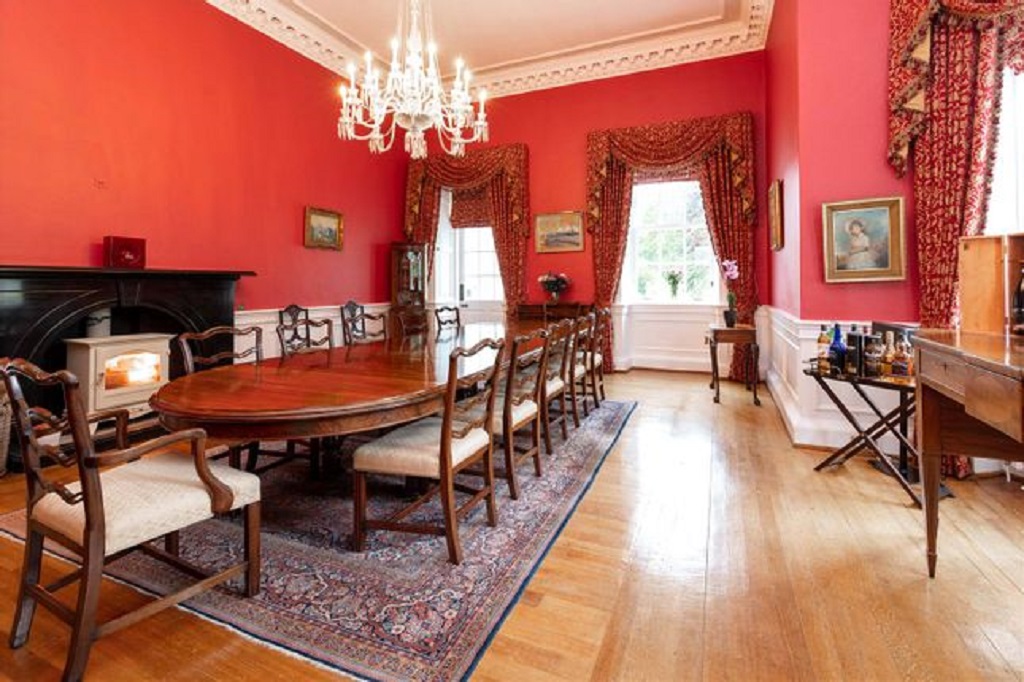
Askival is presented to the market by Savills
Askival comes with a large timber clad workshop ideal for the storing of outdoor equipment. The grounds surrounding the property are predominantly wild grassland within which paths have been created to provide strategically placed seating areas from which to contemplate the ever-changing and mesmerising views.
Jamie McNeill for Savills said: ‘Askival is one of the most exciting contemporary Scottish homes to come on the market in recent times.
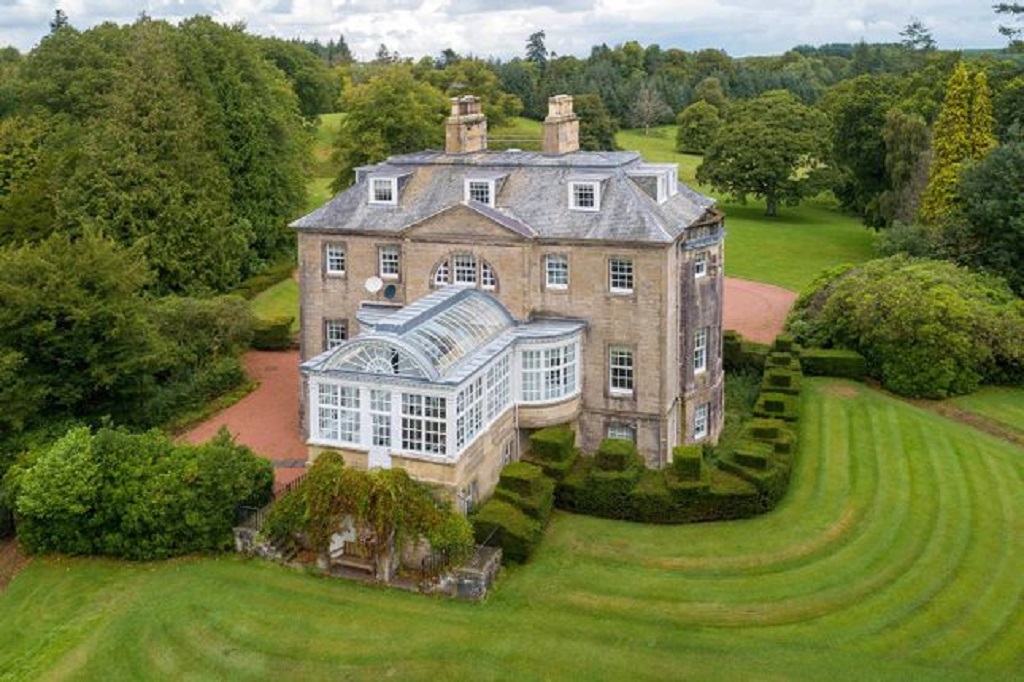
Stunning views over the white sands, from Askival
‘Entirely one of a kind, it is worthy of any glossy interiors magazine; sleek and stylish, its 2,700 square feet of space is also practical and on trend environmentally.
‘Above all, the wild coastal location alone is simply awe-inspiring and one with which I defy prospective buyers not to instantly fall in love.’
Savills invites offers over £550,000 for Askival.
For more information, click HERE.
TAGS

