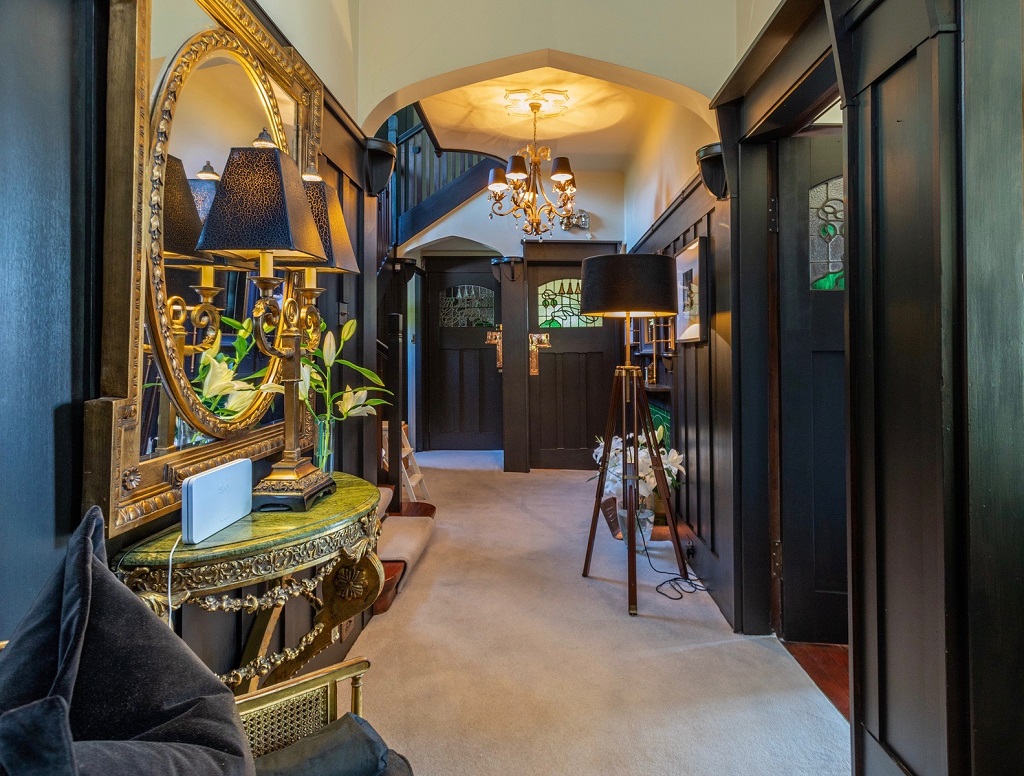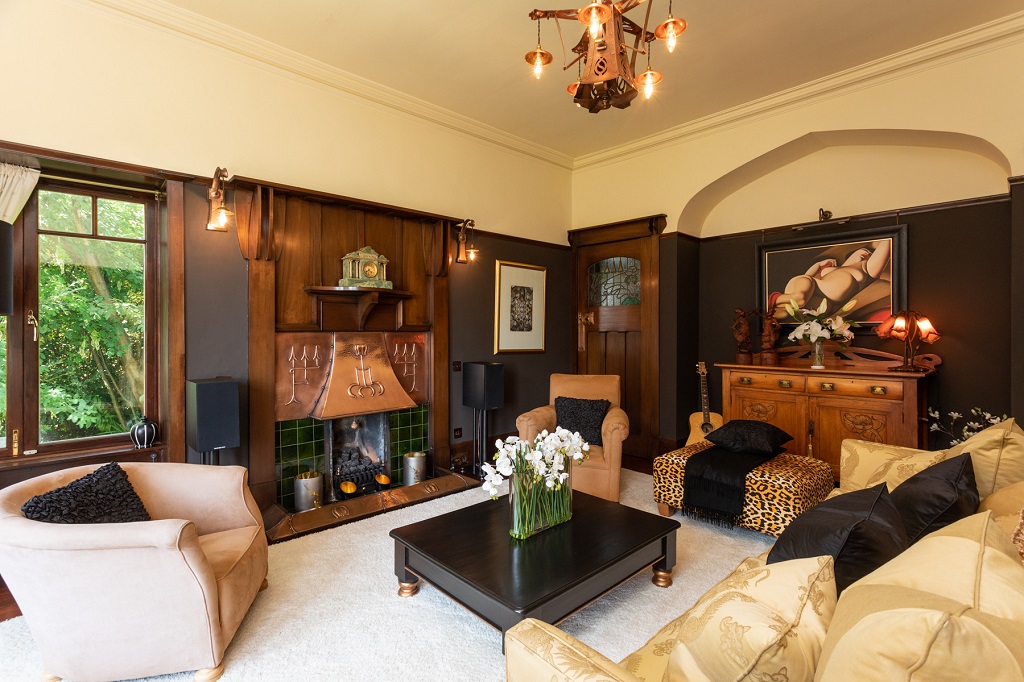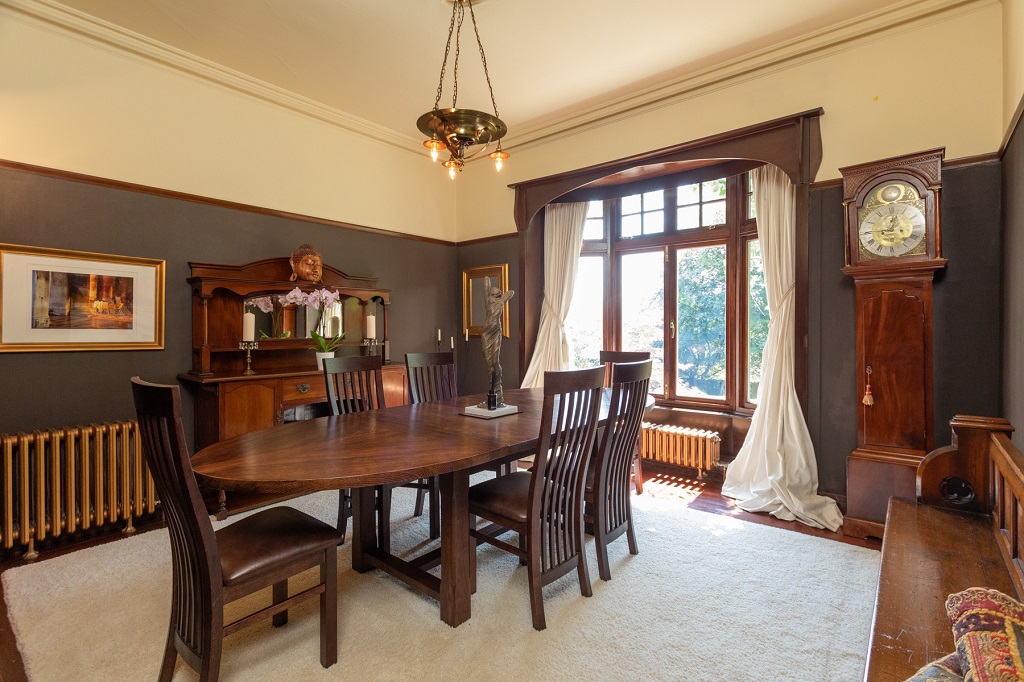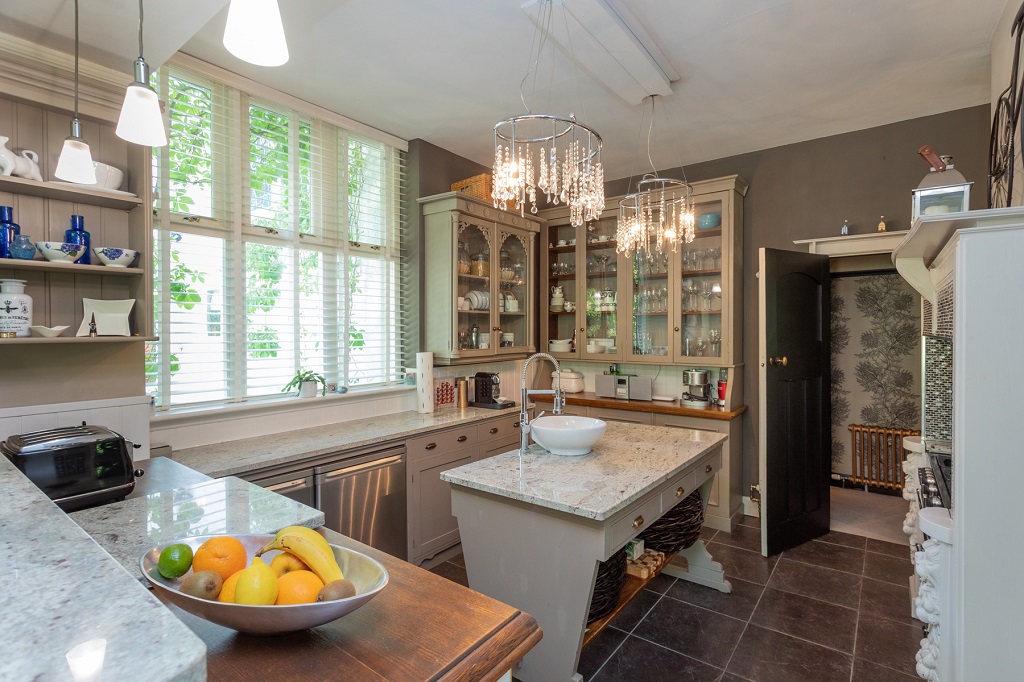A beautifully restored and significant category ‘C’ listed historic house has been brought to the market.
Presented by Robb Residential, and located in the much sought-after Thornly Park area of Paisley, Wilmar is a most impressive, detached period home built in 1908 and protected by a category ‘C’ listing. It was designed for William and Margaret Clark and is an important part of Paisley architectural and social heritage.
WD McLennan, the original architect, was a renowned Paisley architect and contemporary of Charles Rennie Mackintosh.
Its unpretentious exterior belies the retention of fine and virtually intact features with references to Art Nouveau but more obviously Arts and Crafts styles tailored by McLennan in his own idiosyncratic, unique vein.
Wilmar remained in the original family’s ownership until 2004, when it was bought by the current owners.

Since then, it has been extensively restored and extended, including re-wiring, re-plumbing, installation of central heating, new double glazed windows to match the originals, roof refurbishment including complete cast iron gutter, all leadwork replacement and slate roof overhaul, original lead water mains was fully replaced with an alkathene/ plastic pipe supply from the street.
Externally, the house is of white painted harled exterior with white smooth ashlar and smooth sandstone window mullions, all neatly presented under a dark grey slate roof.
The interior of Wilmar has been lovingly restored to a very high standard, and in 2014 a garden room was sensitively designed by the current architect owner to provide open plan family living and enhanced connection to the beautifully landscaped rear garden. The original principal public rooms create a wealth of space at ground floor level, both formal and family orientated.
All original features are beautifully preserved including listed stain glass, wood panelling and carpentry, feature fireplaces in all rooms, light fittings designed by the original architect.
This home is truly unique and intact in every respect, has been upgraded to a very high standard and provides for a high standard of modern day family living.

Wilmar is private, it is set in well-crafted gardens and grounds, it is well protected and sheltered by canopies of mature evergreen trees underplanted with colourful beds and bushes. The house is set just off South Avenue and from its raised vantage point there are exceptional southerly aspects across rolling countryside.
The ground floor features: outer canopy porch, outer storm door to vestibule with recessed contrasting black and white mosaic floor, part-stained bevel glass door to broad and welcoming entrance reception hallway, wc/cloaks with painted timber panelling, family sitting room with original copper surround fireplace teamed beautifully with distinctive recessed mosaics and bespoke, hand crafted timber mantel piece, windows to front and side gardens with feature stained glass window, showing homage to William and Margret Clark. Formal dining room with original fireplace, windows overlooking front gardens, fitted original hard wood crockery cabinets.
Formal living room with bay window formation, dark painted panelling to dado height, original copper surround fireplace, all of which is teamed beautifully with luxury soft furnishings and statement artwork. Jack and Jill door to butler’s pantry, fitted original dark hard wood cabinets and storage drawers, original Belfast sink, door to entrance hallway. Successfully extended triple room of bespoke kitchen with deluxe range appliances, generous central island with wash hand basin and pull-out spring tap, open plan to utility/washing area with Belfast sink, utility/laundry room with fitted laundry stores, laundry pulley, door to side gardens. Steps leading from kitchen up to informal breakfasting and dining bar, all open plan to garden room with living and entertaining space, which is light, bright and connects beautifully with the rear gardens bringing the outside in, and vice a versa.

The first floor features: restored, bespoke staircase with staircase runner leading to trunk storage cupboard, cantilevered upper hallway, bedroom 1 with original fireplace, window to side gardens, bedroom 2 with bay window formation to front gardens and rolling countryside, original fireplace. Bedroom 3 also with windows enjoying rolling countryside views, original fireplace, enclosed Edinburgh press shelved storage cupboard. Bedroom 4 (master en suite) with generous bay window formation, twin leaf enclosed Edinburgh press, original fireplace, en suite bathroom with enamel and copper effect roll top bath with feature clawed feet, heated towel rail, Jack and Jill door to hallway. Part-stained bevel glass door to versatile family bathroom suite of wc, dressing area with wash hand basin, fitted linen storage space/cosmetic stores, bathroom with overhead shower, feature stain glass window, heated towel rail. Bedroom 5 with original fireplace, window overlooking rear gardens.
Outbuildings include a detached single garage with twin leaf painted timber doors, finished in white painted render finish under a dark grey slate roof.
The gardens has a Bellmouth stone entry with two stone gate piers with twin leaf steel gates which are the original gates to Wilmar, driveway leading to vehicle hardstanding apron and parking at the side of the property.

The drive is flanked by a level lawn to one side which commands the front gardens, tall trees underplanted with mixed shrubs, colourful beds and bushes lie at its fringes. The front gardens are well maintained and from its elevated vantage point offers beautiful rolling country views due South, all of which are bound by a mature hedge offering privacy from South Avenue. A personal gate is located at the other side of the front gardens and provides access via a gravel pathway to side and rear gardens and is flanked with mature beds and bushes.
The rear gardens can be accessed from either side of Wilmar, at the immediate rear of the property there is a very well-crafted paved patio area with a central island accommodating a specimen tree. The patio area is ideal for alfresco sitting and entertaining, the paved area leads around the side of the property to gravel which provides immediate access via a stone staircase to raised rear gardens.
The rear gardens are mainly to lawn and are divided in two by a gravel pathway which proceeds through its centre and is bound by pristine shallow hedging. There is a very pretty seating area at the extreme rear boundary from which there are magnificent views of the rear of the property and the views beyond. Located within the rear gardens is a raised paved patio area which is easily accessible from the successful extension and provides excellent space for summer furniture, alfresco entertaining and sundowners.
For further details, visit HERE.
The agents will consider offers over £750,000.
TAGS

