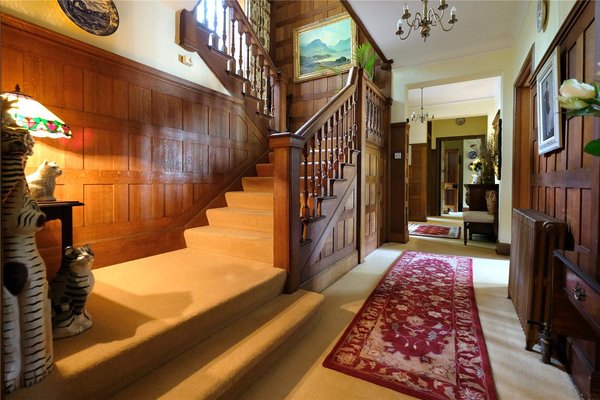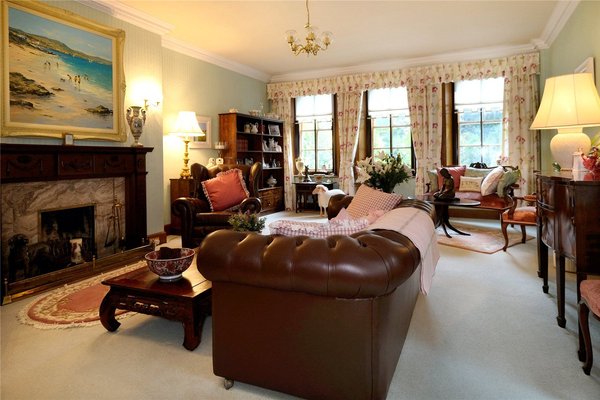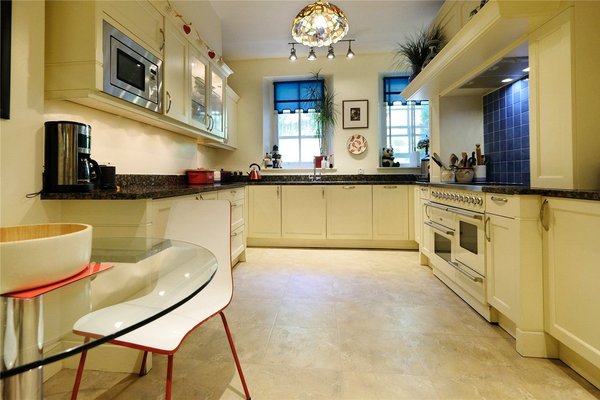Chartershall House (West) is an elegant and spacious country home, which has been delightfully finished to encapsulate contemporary convenience within period charm.
Apportioned from a substantial Victorian house in Stirlingshire, the property is set proudly within around one and a half acres of enchanting gardens and grounds, and presented for sale by Rettie.
Formerly a Victorian convalescent home, Chartershall House is a handsome example of the architectural styling of the period, with impressive design and stately proportions. Commanding a southerly aspect, over delightful formal gardens, its striking facade is set in a combination of red brick and crisp white render, beneath a pitched slate roof.
Subsequent renovations have transformed the house into two substantial homes of similar size; each retaining their own mature and private grounds.
Chartershall House West itself has been fastidiously maintained and beautifully refurbished by the present owners to create a sublimely comfortable family home.
The property is characterised by lofty ceiling heights and generously proportioned rooms, adorned by a wealth of refined period features including decorative plaster work and elegant fireplaces. Quality contemporary fixtures and classic finishes and fabrics, complement the original detailing, fostering a rich characterful atmosphere throughout.

A spacious reception room at Chartershall House (West)
Accessed via a traditional stone pillared entrance, a shared private driveway, lined with laurels, leads towards Chartershall House, crossing a charming bridge, with a safe weight load of 18 tons. The red gravel sweeps to the rear of the property, expanding into an area of private car parking, with ample provision for multiple vehicles and turning.
To the front of the property, a raised terrace fronts the formal entrance to Chartershall House West, where a discerning external portico protrudes from the centre of the facade, beneath a distinctive stone relief depicting Queen Victoria. Impressive double doors open into a traditional Entrance Vestibule, which has retained its parquet tiled floor and provides access to the Main Hall beyond, via a traditional glass panelled door, set under a transom light.
Thoughtfully configured to adhere to the classic layout of a period home, the main hall provides a natural atrium to the house; off which all the principal reception rooms can be accessed. At one end, a staircase, complete with shapely original bannister rises to a mid-level, where tall windows flood natural light into the space.
The drawing room is a delightful entertaining space; lavish in both proportion and decoration, with ornate decorative cornicing, a ceiling rose, picture railing and original exposed timber flooring. A remarkable bay window protrudes out onto the terrace, affording delightful southerly views over the formal gardens. The atmosphere is enhanced by the handsome timber fireplace, providing a central focal point and inset with a large AGA woodburning stove.
The neighbouring living room offers an additional flexible reception space and is currently furnished as a distinguished study, with picture railing, a delicate ceiling rose and exposed timber flooring. There is ample room for lounge furniture, set around the timber fireplace, which is styled with a traditional tiled insert. An elegant, tall window frames the southerly outlook over the garden.
Lending itself to effortless and relaxed family living, the kitchen/dining room is a subtle triumph in design; encapsulating the demands of a discerning modern lifestyle, functioning as a multifarious living space. The Smallbone kitchen harmoniously combines contemporary convenience with country charm; its array of timeless units integrated with a plethora of appliances including a hidden fridge and dishwasher as well as a NEFF electric hob with two rings.
The units themselves are of bespoke design, incorporating an expansive central island as well as a large, purpose-built larder, and are finished with luxe granite worksurfaces. The characterful styling is complemented by a double Belfast sink and a substantial four oven Aga, complete with two stoves and a hot plate, which is set within a traditional surround.

The dining kitchen at Chartershall House (West)
Oak flooring and a wall of bespoke shelving, paired with the kitchen units, marry the free-flowing accommodation in a swathe of synchronous design. There is space for both formal dining and lounge areas and the impression of spaciousness if enhanced by the lofty ceiling height and an effusive supply of natural light from tall windows to the north and west.
The adjacent utility room is immaculately appointed, to service the rigmarole of family life and country living and can be accessed directly from the rear of the property. The quality fitted units incorporate organised, pantry-style storage and coat racks and there is additional space for two fridge/freezers. A deep ceramic sink, complete with mixer tap and additional attachment is inset within the Corian worksurface, which has space beneath for a washing machine and tumble drier. There is also a traditional clothes pulley and a door providing access into the main hall.
Off the hall there is also an additional cloakroom, fitted with a coat rack and boot storage. It is walk-through to a separate W.C., complete with wash hand basin, vanity cabinet and heated towel rail.
The staircase rises to a spacious mid-level landing, which accommodates occasional lounge furniture and provides access to the shower room. Recently refurbished to an exceptional standard, it features classic tiling to the floor and walls and a large shower cubicle, which is appointed with both a deluge shower head and contemporary handheld attachment. The wash hand basin is inset into a granite topped cabinet and there is also a WC.
On the first floor proper, there is a bright landing which stretches the length of the house and is flooded with light at one end via an original ceiling light.
The master bedroom bedroom is sumptuous in proportion and extends into a generous bay window, with towering panes which offer a splendid Southerly outlook over the verdant grounds to the front of the property. Delicate cornicing adorns the lofty ceiling and the room has also retained original timber flooring.
Bedroom two offers spacious double or twin accommodation and is lent character and individuality by features such as the timber fireplace inset with a woodburner and a ceiling rose. A pair of tall windows to the west provide a tranquil outlook into the canopy to the side of the property and cast natural light across the room.

Chartershall House (West) is presented for sale by Rettie and Co
The third double bedroom is of similar size and is also furnished with a traditional wood burning stove and ceiling rose. A single elegant window frames a private outlook to the rear of the property.
There are a further two comfortable double bedrooms, each bright and spacious, benefiting from high ceilings and tall windows offering serene views over the formal lawn and burn beyond.
The congenial family bathroom is well-appointed with a four piece white suite, which includes a deep Bath with traditional mixer tap and handheld shower attachment and a bidet. There is also a heated towel rail.
On this level there is a large storage room, lined with fitted shelving. It also provides access to a hatch into the extensive floored attic, which offers sufficient head-height for conversion into additional accommodation, subject to the necessary consents.
The grounds at Chartershall House West extend to approximately 1.5 acres, incorporating formal garden and both amenity and utility areas. There is a greenhouse, a log store and large garden shed. Fringing the gravelled area to the rear of the property there is double garage, with additional lean-to log store.
There is an additional external store and also a cellar, which is supplied with electricity and could function as a workshop, with fitted shelving. It also houses the oil-fired boiler.
The agents will consider offers over £640,000.
Click HERE to read more.
TAGS

