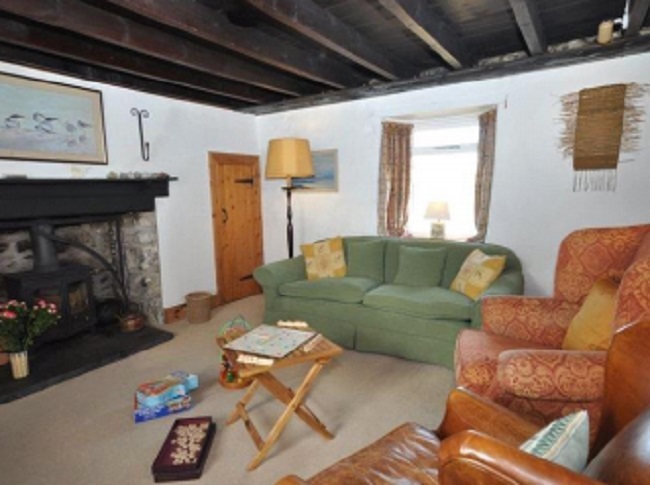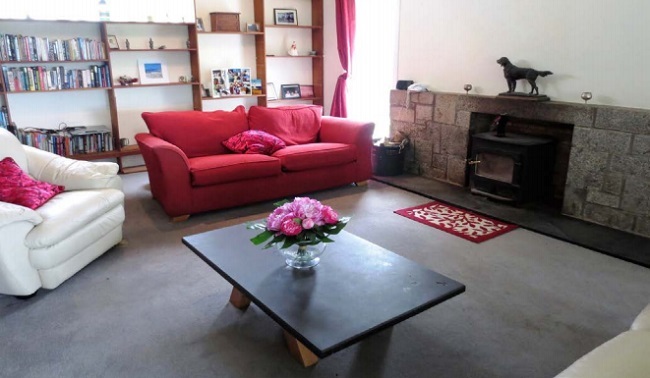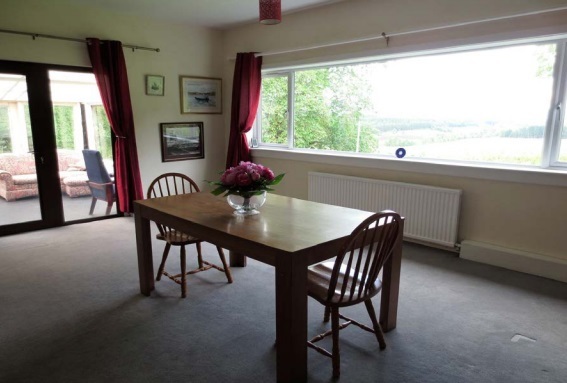
A modern family home with view of Cromarty Firth
Oranjemond House is a beautifully appointed detached property with far reaching views over the Cromarty Firth and beyond.
Strutt and Parker present to the market this home in Northfield, Invergordon.
Oranjemond House is a fantastic family home finished to an exacting standard and brimming with features. The property enjoys an elevated position with superb open aspects and provides around 380 square metres of living space arranged over two levels.
The house has a distinctive look with a pitched ridge roof design which incorporates three dormer projections. The roof is finished in Ballachulish slate and the use of glass has created a bright and airy living space.
Located in an attractive part of the Scottish Highlands and only 25 miles north of Inverness the proportions, specification and location will suit a variety of purchasers.
Access is via a welcoming broad hallway which has floor tiles, four windows, staircase and a feature fireplace. This very much creates a wonderful first impression and sense of the interior design and overall specification. Located off the hallway is the WC/cloak, boiler room and storage cupboard.

The proportions, specification and location will suit a variety of purchasers
The front facing sitting room with three large floor to ceiling windows enjoys fantastic views and comes with a hi-gloss hardwood floor and a feature fireplace. A set of glass doors opens up into the sun room with windows front and rear and an abundance of glass very much bringing the outside inside.
The large open plan kitchen comes with a comprehensive range of wall and base storage units, Belfast sink, range and a wood burning stove. Located off the kitchen is a nicely presented family room/snug.
The rear hallway leads to a utility room and home office/study. There are two large double bedrooms on the ground floor a linen cupboard and a stunning family bathroom complete with free standing bath, WC, his and her wash hand basins, floor tiles, walk in shower and heated towel rail.

The large open plan kitchen comes with a comprehensive range of wall and base storage units, Belfast sink, range and a wood burning stove.
The staircase leads to the upper level and spacious landing and a wonderful spacious lounge which is flooded with natural light and has superb views. This overlooks the sun room below and comes with a hardwood floor and feature fireplace.
The master bedroom has windows front and rear and a door leading to a balcony. It comes with an en-suite bathroom. There is a further double bedroom with dressing area and a wet room with shower, wall and floor tiling, shower, WC and wash hand basin.
There is a detached garage adjacent to the house which has two large remote doors. There is a workshop to the rear, wood burning stove, WC and plenty of storage. Above the garage is a games/music room with an outside sitting area and hot tub.

Landscaped gardens grounds mainly laid to lawn with a stone chipped driveway leading to a detached triple car garage with workshop and storage
Outside, landscaped gardens grounds mainly laid to lawn with a stone chipped driveway leading to a detached triple car garage with workshop and storage. There is a sun terrace and covered sitting area, outside lighting, hot tub, greenhouse, kennels, shed and wood store.
Invergordon is a town with a tremendous history stretching back through two World Wars and is now a centre for oil-rig and wind turbine refurbishment and maintenance. It is also a major port of call for cruise liners bringing in excess of 70,000 passengers to the area.
For the outdoor enthusiast there are a host of outdoor activities on the doorstep including Invergordon Golf Club which overlooks the Cromarty Firth and has stunning views towards Fyrish Monument, Ben Wyvis and Wester Ross.
A few miles out of town, there is Invergordon Sailing Club and one of the enthralling Pictish Stones which form the historic Pictish Trail.
Price: Offers over £545,000.
For more information, click HERE or call 01463 719171.
TAGS

