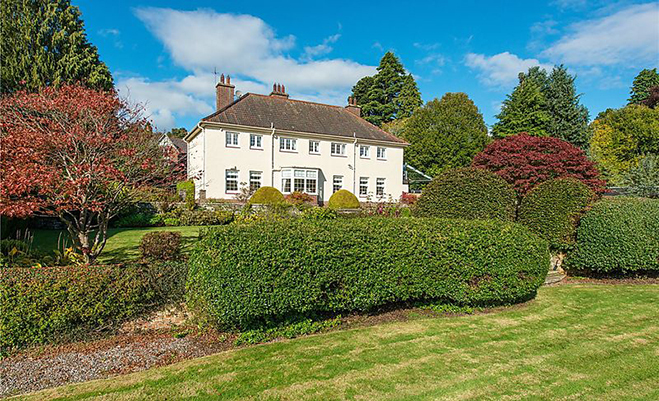
All the mod cons in a beautiful Edwardian-era home
A tasteful and sophisticated Edwardian home is currently on the market in Angus.
Platten, at 57 Brechin Road, Kirriemuir, is presented to the market by Rettie.
Platten has been sympathetically renovated, with interior style, befitting of the age of the property. The house is defined by the principals of the period design, with handsomely proportioned accommodation and traditional features, such as picture railing, archetypal doors and an original servant’s bell-pull.
On approach, an impressive stone-pillared entrance with a set of electrically operated gates, provides access from the leafy residential street. A neat hardcore driveway, trimmed by fragrant lavender hedging, sweeps towards the house, where there is ample room for multi-car parking and turning.
A step leads up to the main door; the formal entrance into the house, which opens into an entrance vestibule.

Platten is a tasteful and sophisticated Edwardian home with modern stylings
A traditional internal door leads into the splendid Hall beyond, which is lent elegance by the distinctive Edwardian design features, including original shelved recesses and shapely alcoves.
A door offers access into a guest cloakroom, which is smartly finished with a built-in cupboard and Heritage sink and has a separate W/C.
The principle public rooms are positioned across the Southerly elevation of the house, sharing in the distinguished vantages over the terrace and garden beyond. Accessed off the hall, the sitting room is charming and well-proportioned. It is dual-aspect with a large picture window to the west, which frames an outlook over the side lawn and captures the sun as it extends into the evening. A distinctive fireplace, one of three within the house, provides an attractive focal point and offers a living-flame gas fire.
From the hall, there is also a door into the adjacent Drawing Room; a sumptuous, formal reception space with a remarkable bay window, which commands the room and invites the eye out, over the terrace. A refined atmosphere is fostered by the collection of traditional features which decorate the room, including a pair of original shelved alcoves, picture railing and another living flame gas fire with an intricate brick surround.
The alcoves flank a door into the adjacent dining room, which is equally elegant and features another of the fireplaces, surrounding a living-flame gas fire, as well as picture railing.
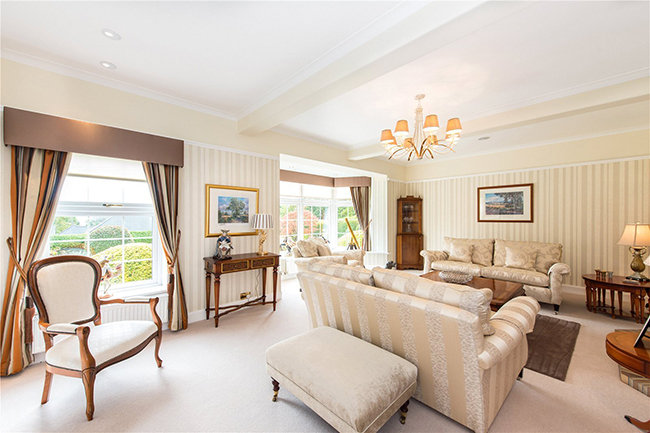
Traditional style meets contemporary living
A pair of windows offer southerly aspect and there is an astragal glazed door out to the outdoor living space. The room is interconnected with the drawing room and the kitchen, establishing a natural flow to the accommodation, which is ideal for both entertaining and sociable everyday living.
The kitchen is a remarkably spacious room with ample dining space, aligning the house with modern lifestyle trends and affording effortless and relaxed family living.
It is fitted with timeless and bespoke wall and floor units and a traditional French dresser, which are accented by quality granite counters and attractive lacquered flooring. The characterful style is cemented by an impressive four-oven Aga, with two stoves and a hotplate, which is set within an alcove with a traditional tiled splash-back. A central island unit offers a wealth of work-surface space for culinary enthusiasts and there is a comprehensive range of high quality integrated appliances including a pair of Fisher and Paykel dishwasher drawers, Liebherr Fridge and Freezer, a Siemens electric combination microwave and oven and a two ring NEFF electric hob. A walk-in cupboard houses the Comms systems for the house and there is a further traditional full-height cupboard, which provides larder-style storage.
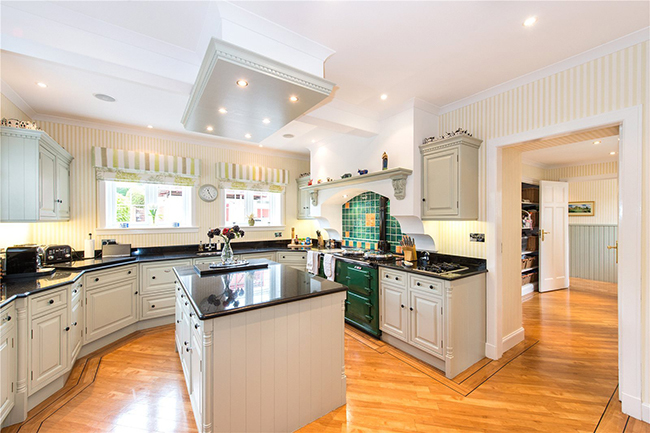
The large kitchen is aligned with current lifestyle trends
From the kitchen a door leads into the neighboring utility room, which is practically appointed for the rigmarole of family living and offers further units, finished with granite work-surfaces, a stretch of full-height built-in cupboards and Hoover washing machine and tumble dryer. A professional, double-sized sink with shower-style tap attachment is set into the granite work-surface, between two windows which supply a wealth of natural light.
Beyond the utility room, there is a rear hall, which provides access to the remaining accommodation on the ground floor and has an external door to the car-parking area. There is a boot room, housing the WORCESTER gas boiler and the hot water tank, a neat WC. complete with a wash hand basin and a well-proportioned home Office, with a window over the rear of the property.
From the main hall, a traditional staircase rises to the first floor, where there is a bright and spacious central landing, which is well-supplied with natural light from windows behind the stairwell.
The master bedroom is generous in proportion and dual-aspect with a pair of windows offering sublime, far-reaching views to the undulating Angus countryside, as well as a pair of windows to the east. It is well-appointed with a suite of traditional wardrobes, paired with a vanity stand, as well as a lavish en-suite Bathroom, which has been finished in heritage style, with tiling to the walls and floor, and features a roll-top bath, a separate shower, a WC, and a wash hand basin set within a splendid vanity cabinet, with display shelving, fitted mirrors and feature down-lighting.
The guest suite is equally well-proportioned and also appointed with fitted wardrobes and an en-suite, complete with shower, WC and wash hand basin. It has a pair of windows to the west, with a private outlook over the driveway and side garden.
There are two further, large double bedrooms on the first floor, which are both positioned across the southerly elevation and enjoy glorious, elevated views over the garden and towards the rural scenery beyond the town. Each of the bedrooms has a vanity unit, inset with a wash hand basin, and offers integrated storage; one by way of a fitted wardrobe and the other with an in-built cupboard.
There is another comfortable bedroom, which shares in the views to the South, with a large picture window. It is currently utilised as a dressing room, but is of sufficient proportion to accommodate a double bed if desired.
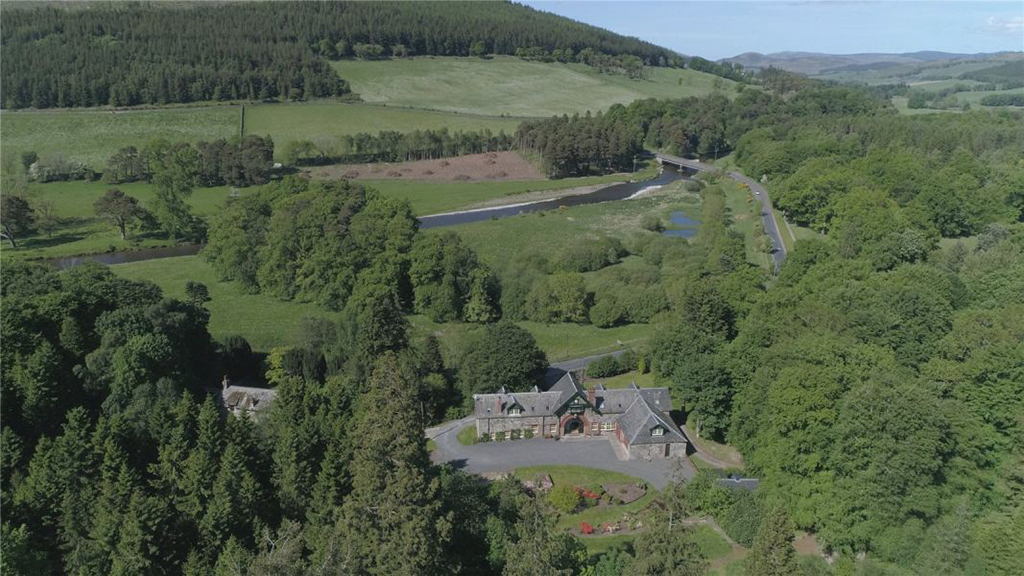
The bathroom is sure to impress
The bedrooms share both a bathroom and a separate shower room, which are both finished with traditional tiling to the walls and floor. There is also a separate WC, complete with a wash hand basin.
Platten is proudly positioned within a spacious, South-facing plot on Brechin Road, bounded by mature hedgerows and original red-sandstone walling. A stone-pillared entrance, with electrically operated gates provide access onto the driveway, which sweeps towards the house, where there is ample room for car parking and turning.
The established grounds have been meticulously landscapes and tended, offering delightful pockets of formal garden, befitting of a property of its stature, which feature burgeoning shrubs and colourful ornamental plants. A traditional terrace stretched across the front of the house and indulges in a Southerly aspect.
To the side of the house, the patio has been developed into a remarkable outdoor entertaining area, with a purpose-built bar, set beneath an exceptional steel and glass pergola. The bar area is finished with a granite top and appointed with a wall-mounted TV, Bose speakers, a sink, a drinks fridge, a halogen hob and an impressive Napoleon Sizzle-Bone gas BBQ. From the terrace steps lead down onto a formal, manicured lawn which is bounded by well-stocked borders.
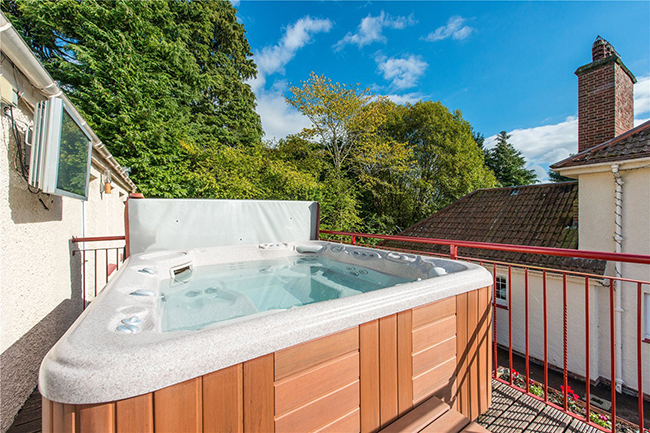
Platten has its own hot tub
At the periphery of the plot, a second lawn is secluded within tall hedging. There is approved planning permission for an additional four-bedroom dwelling house.
There is also a separate access driveway, with gates, which leads towards a purpose-built garden store, ideal for the storage of a lawn tractor or other large, horticultural equipment.
To the north of the house, a former garage block has been converted into additional accommodation. It is a real asset to the property and can be accessed via an external staircase from the main car-parking area or from a separate rear driveway area, with its own gates onto Brechin Road. Internally, the large, dual-aspect principal room has been set-up as a home gym. It is accompanied by an electric Sauna and a Shower Room and there is a balcony with a hot tub and outdoor wall-mounted TV. The structure also incorporates three large garden stores.
The present owner has commissioned plans for the conversion of the accommodation into a one-bedroom Annexe, subject to acquiring the necessary building warrants and consents.
The selling agents are looking for offers over £600,000.
Click HERE for more information.
TAGS

