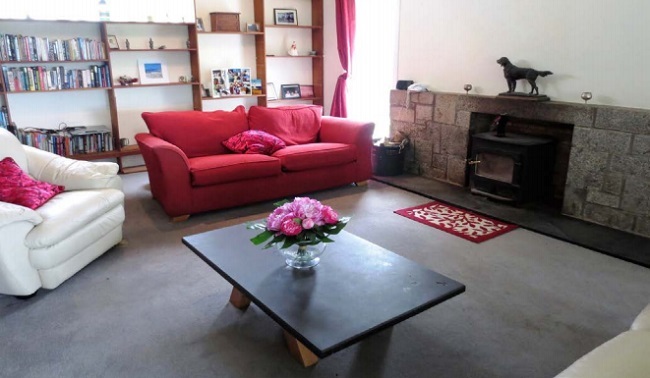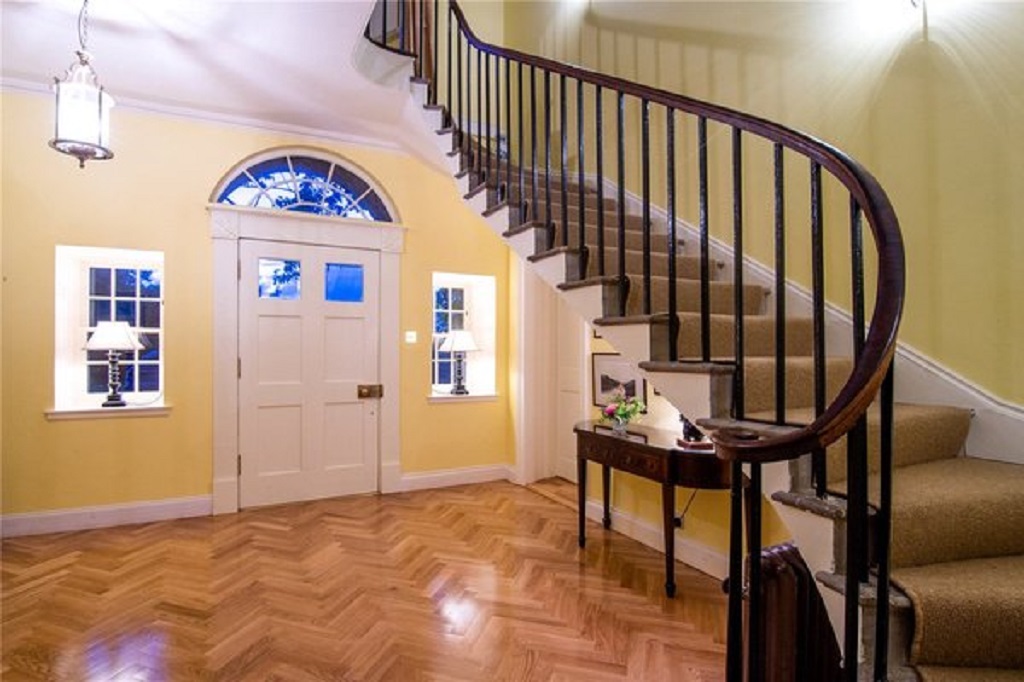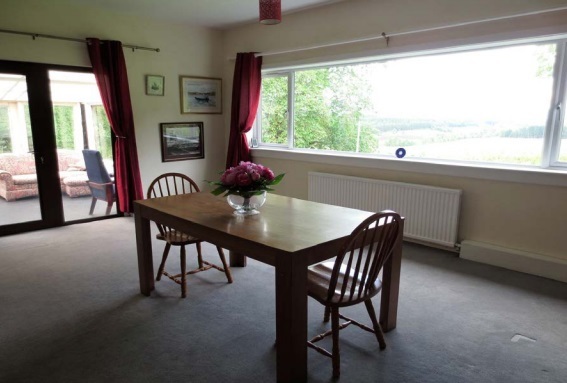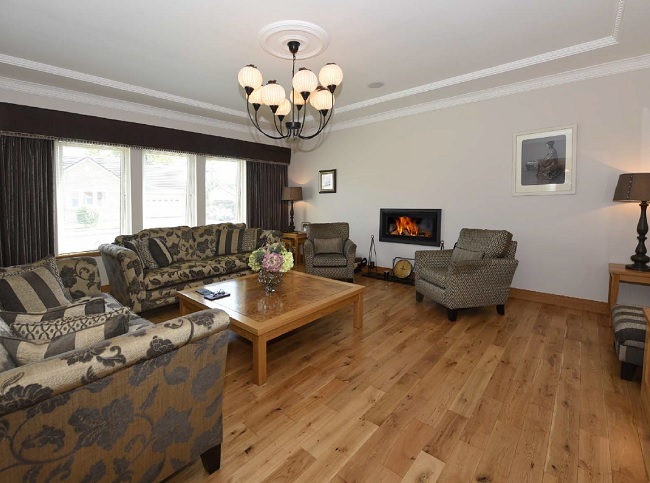
An indoor pool at this enchanting Georgian property
A charming family home with an indoor swimming pool and mature gardens is now for sale.
Presented to the market by Rettie, Tynebank House, in Haddington, East Lothian, is an enchanting Georgian property dating from the early 1800s. The property is ‘B’ listed and has a fascinating history.
It was built for a merchant returning to Scotland from his plantations in Jamaica, hence the colonial flavour of the accommodation. The area of land upon which Haddington now stands was besieged by Henry VIII’s army for over a year in 1548 and Tynebank’s key position along the river invited plenty of cannon fire, to which the discovery of cannonballs during the refurbishment of Tynebank House’s garden bear testament.
In 1812, during the Napoleonic Wars, the Royal Lancaster Regiment was stationed in the house and the original roll call was found behind a wall in one of the main bedrooms during refurbishment.

The beautiful entrance to Tynebank House
The property has been configured for modern living with rooms arranged over ground and first floors ideal for modern family life. The front door opens into a superb reception hall. This has a mosaic tiled floor and a sweeping staircase to the first floor, lit by a cupola. There are fluted timber columns supporting an arch on either side with carving depicting eagles. The drawing room is a magnificent room with wonderful proportions and an arched tripartite window.
At its focal point is a fireplace with an open fire, marble surround and Adam style mantelpiece. The plaster work on the ceiling is exquisite, with a large ornamental ceiling rose and detailed cornicing. The room faces south and has views over the garden. The other principal reception room is the dining room, which has an open fireplace with white marble surround and Adam style mantelpiece. There is detailed cornicing and two cupboards.
From the hall a corridor, from which the cloak room and larder are accessed, leads to the kitchen. The kitchen is beautifully finished and has fitted units by Clive Christian. There is a four-oven electric Aga, a fridge, a two-drawer dishwasher and a large steel sink. An Iroko island unit at the centre of the kitchen has a wine cooler, further sink, combi Miele microwave oven. The kitchen has ample space for a dining table and a sitting area with wiring for TV.

The spacious kitchen
From the rear hall corridor there is a built in moving platform which takes you to the first floor. Also accessed from the kitchen is a utility room. This too has a range of Clive Christian fitted units, incorporating a Belfast sink, ice maker and coffee machine. There is a washing machine and tumble dryer, which are both included in the sale, together with a large American style fridge freezer. From the utility room a back door leads to a rear courtyard.
On the first floor there is a galleried landing lit by a magnificent cupola. The master bedroom is at the rear of the house and can be accessed from the ground floor using both the central staircase and moving platform from the ground floor. The Master Suite has a generous double bedroom with an en-suite bath room with under floor heating along with a large walk-in dressing area. Off the principal landing there
is a family shower room. The guest bedroom faces south, overlooking the garden, and has a range of fitted wardrobes, together with an en suite shower room with underfloor heating.
There are two further double bedrooms (one with an en suite bathroom with a Jacuzzi bath) and a single bedroom.

Tynebank House has its own indoor swimming pool
Contained within a substantial stone and slate outbuilding to the west of the house is a swimming pool complex. Within this building there is excellent storage space including a large log store and a further store room.
The main swimming pool complex is entered by a wooden summer house which has been developed as a useful changing facility with seating. This gives access to the pool room, where there is an additional changing room which has a separate WC and a shower cubicle. The swimming pool is approximately 12 metres long and has an electric cover. The lining was renewed in March 2018 and has a 15-year guarantee. The pool area has direct access to patio overlooking the garden through a glazed door.
Two full height loft areas with flooring, reached by Ramsay ladders, provide excellent storage and potential for additional accommodation, subject to the required planning consents.
The gardens are a real feature of Tynebank House and provide a beautiful setting for the house. The gravel drive leads to a turning circle to the front of the house which is shaded by a weeping ash tree. The garden is stocked with colourful shrubs and specimen trees, including a spectacular sequoia. On the right-hand side, upon entering, there is a high stone wall which is south facing and features climbing plants including clematis and roses.
The lawns are surrounded by herbaceous borders which are an abundance of colour in the spring and summer months. There is also a wonderful magnolia tree. The garden to the south east features a pond as its focal point. This has
a bridge going over the central part and a grille has been fitted for child safety. This area is screened from the principal garden by a high yew hedge on the north, a beech tree and magnolia on the west and further mature trees on the south.

The beautiful gardens at Tynebank House, presented for sale by Rettie
Along the east wall there is a vegetable garden divided into a number of beds with fruit trees trellised up the wall. A path bordered by box hedging gives access to this kitchen garden.
The garden to the south of the swimming pool complex adjoining the paths is also exquisite. There is a herbaceous border immediately to the south of the building, a large lawn, a wisteria arbour and shrub borders with a variety of plants.
Tynebank House has a rear drive which runs along the north boundary and is accessed via electric gates. This enables the owner to park close to the back door. Along the north-facing wall there is a barked children’s play area which can be seen from the kitchen, comprising Calendonian wooden swings, slide, climbing frame and play house.
At the back of the house there is a west facing courtyard, ideal for evening outdoor entertaining and an enclosed dog run.
Tynebank is situated on Tynebank Road which is a quiet, secluded road in Haddington, one of the principal towns of the attractive coastal county of East Lothian. Haddington is a vibrant market town, and has a wide range of local services to offer, including local shops, supermarkets, leisure facilities, restaurants, cafes and a primary and a secondary school.
The agents will consider offers over £980,000.
Click HERE to read more.
TAGS

