A charming, period 10 bedroom country house set in the most enchanting and secluded private grounds is now for sale.
Presented by Rettie and Co, Balquhatstone House stands within approximately 16.3 acres of private grounds, which comprise a well-balanced combination of landscaped gardens, mature woodland and paddock grazings.
Once the centrepiece of a larger country estate, Balquhatstone House was extended and aggrandised in the 19th century, including the addition of a substantial west wing, Victorian glasshouses and a coach house.
A pillared entrance with wrought iron gates provides access to the property, beyond which a red gravel driveway, flanked by grass verges, extends towards the house.
Internally, there is a spacious reception hall, which has ample room for occasional lounge furniture, as well as a a delightful floor to ceiling tripartite window, framing a view over the driveway and front lawn.
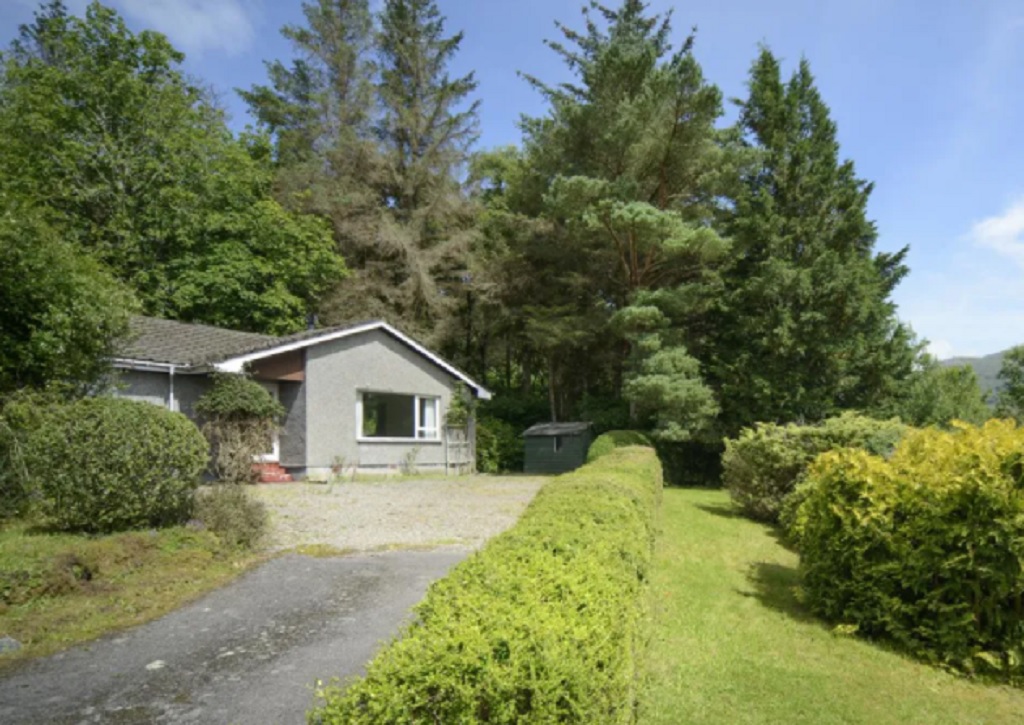
A sumptuous 18th century addition to the property, the drawing room lies off the hall and showcases a lofty ceiling, embellished with intricate cornicing and an elaborate ceiling rose featuring a thistle motif.
The morning room is aptly position along the eastern elevation of the property and is double aspect. It functions as a large and comfortable lounge space, featuring an open fireplace and is finished with plain cornicing and press cupboard.
Traditional concertina doors partition the morning room from the neighbouring dining room, in a layout which lends itself to sociable family living and entertaining larger parties.
an inner hallway provides to the ground floor accommodation. It has retained the geometric floor tiling synonymous with the Victorian and Edwardian eras and the original wall-mounted, foldable servery.
The dining room is a versatile and well-proportioned public room and easily accommodates a full formal dining suite. It has period decorum, with picture railing, a painted stone fireplace and a charming set of traditional casement windows leading out to the lawn. A tall bay window to the south east, with fitted seating, provides an ideal spot to enjoy the outlook over the garden and has a view of the pond and woodland beyond.
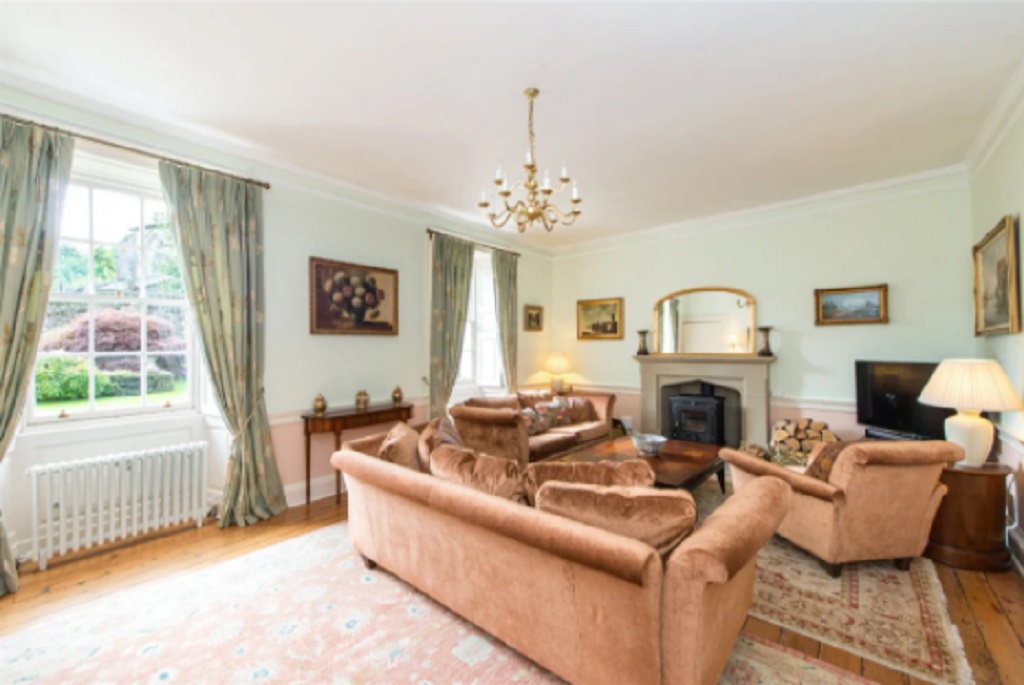
Off the inner hall, there is a study with a tall window which offers a wealth of natural light and a tranquil view over the garden. There is also a glass-panelled door into a boot room, which has coat hooks and a door out to the garden.
The inner hall also houses the secondary staircase which is flooded with natural light from a cupula above the stairwell and features a wrought iron banister with a traditional mahogany handrail. Steps lead down to a bathroom, which is appointed with a bath with a Mira, wall-mounted shower fixture, a WC and a wash basin.
The kitchen is also positioned off the inner hall; a large room with a pair of tall windows facing south east, which cast natural light over the breakfasting area. It has been finished in a traditional image, with farmhouse-style units, display shelving, a clothes drying pulley and a traditional four-oven AGA. There is also a BOSCH dishwasher and a one and a half basin sink and draining board.
A door from the kitchen leads into a rear hallway, where there are a series of traditional rooms attesting to the heritage of the property and suited to the rigmarole of family living in the country. The laundry has a pair of Belfast sinks, wall shelving and an Indesit washing machine. There is also a pantry, which occupies the space within the house’s turret and has been appropriately shelved for cold storage, and a vase store, with further shelving.
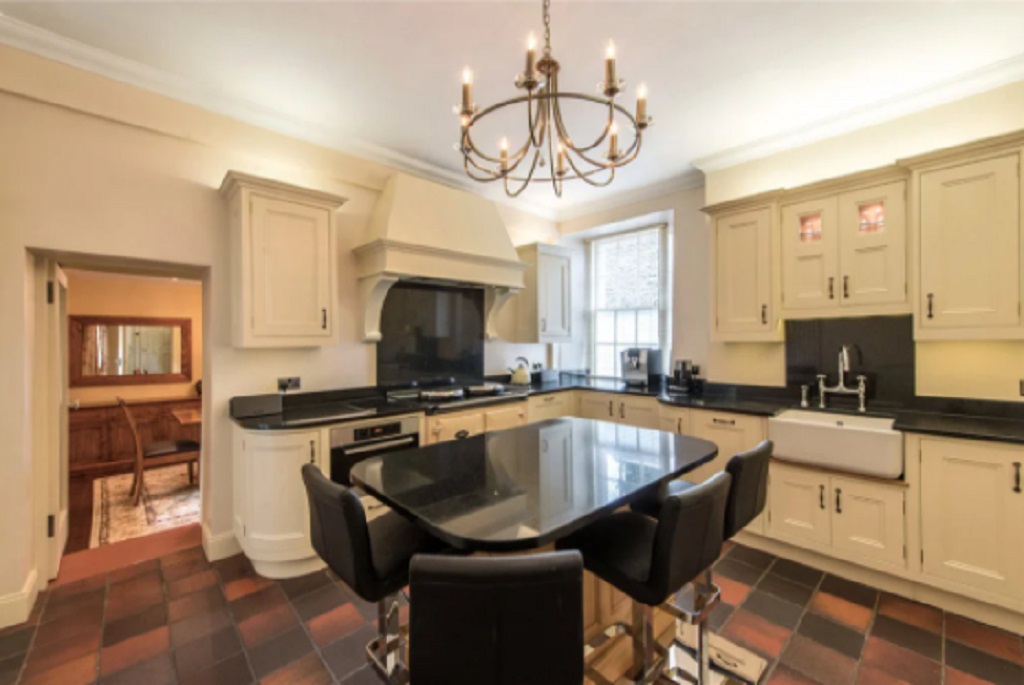
In addition, there is a bedroom with a fireplace and sash and case window over the coach house courtyard, as well as a bathroom, complete with a bath, WC and wash basin. There is also a former maid’s room, which is currently utilised for storage and further adjoining store room. With a door providing entrance from the coach house courtyard into the rear hall, this accommodation could be converted to provide self-contained guest accommodation, subject to acquiring the necessary consents.
On the first floor, the principal staircase rises to a bright landing, featuring further pitch pine balustrading.
The master bedroom is positioned in the south eastern corner of the house and, as such, benefits from a bay window offering elevated vantages to the south, as well as a window overlooking the garden and fields to the side of the house. It is neighboured by a spacious bathroom, which has a bath, wash basin and WC.
There are four further double bedrooms on the first floor; all of which are governed by generous period proportions and have their own individual character. Three of the bedrooms face the front of the property and share in the private outlook over the lawn and into the bank of mixed woodland, two via bay windows.
The largest of these bedrooms adjoins a dressing room, which can also be accessed from the hall.
The fourth bedroom has a large window to the south east and access to an en suite bathroom, complete with a wash basin, and separate WC. This bedroom also has an interconnecting door with the sixth, single bedroom or nursery, which can easily be imagined as a dressing room.
Off the upper landing, a passageway leads to the south westerly extent of the house, where there is a WC (housed within the turret) and a traditional billiard room.
The latter is richly atmospheric, with timber flooring, a fireplace with a cast iron insert, press cupboards and six traditional snooker lamps. Of particular note, the room currently houses a full-size antique snooker table, which was manufactured by John Taylor & Son in Edinburgh, “Cabinet makers and Upholsterers to Her Majesty the Queen” in the Victorian era. In addition, concealed behind a door at the end of the room, there is a smaller hobby room which, once designed to house a bird collection, is now utilised by the present owners as a space for an impressive model railway and village. Prospective buyers should note that neither the snooker table nor the models are included within the sale price, but may be made available by way of separate negotiation.
The second floor is accessed via a continuation of the principal staircase. It has a landing and a large attic bedroom or play room, with a bay window to the front of the house. There is also a box room and an additional attic room providing excellent storage. The attic room is fitted with a timber ladder which rises to a hatch out to the roof.
Finally, positioned off the turn of the secondary staircase, there is a boiler room which houses the Euro star boiler and a hot water cylinder and has been utilised as a workshop space.
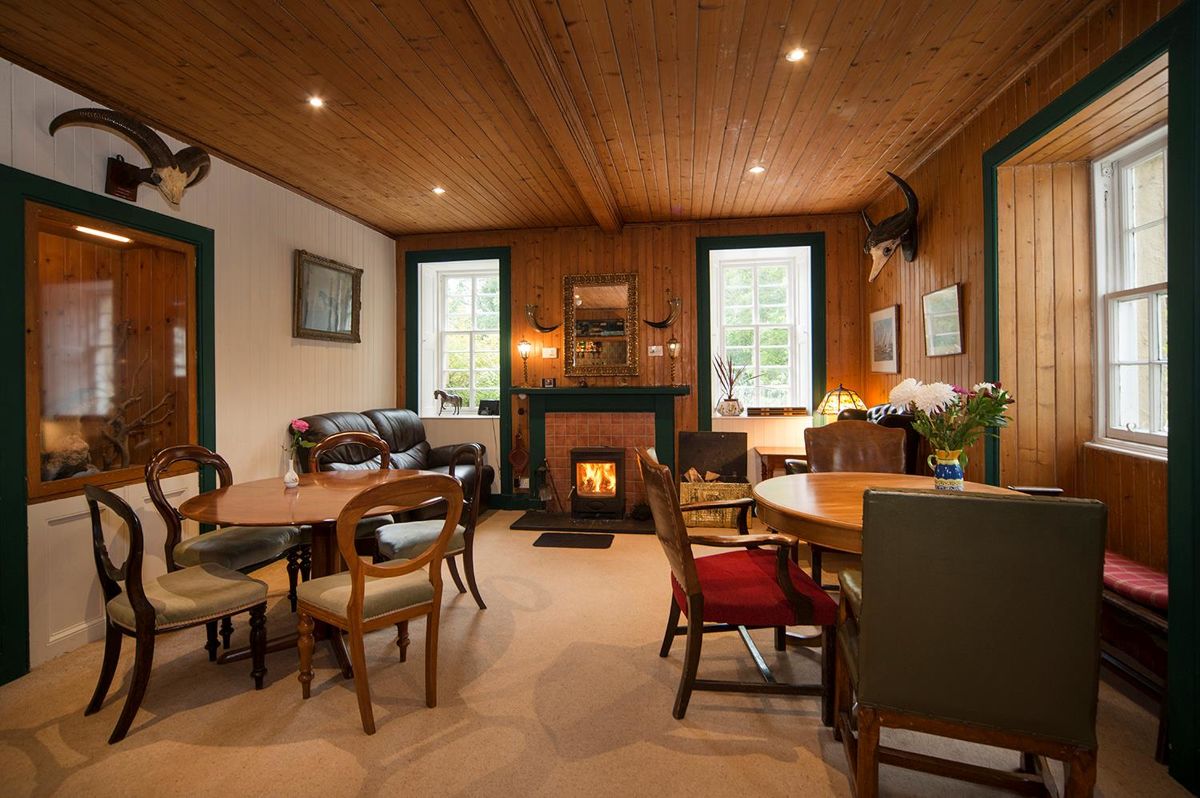
Sheltered by the surrounding woodland, the gardens which bound the house are granted a genuine sense of privacy and have been landscaped in a traditional manner, with sweeping lawns, banks of rhododendrons and burgeoning herbaceous borders. They also feature an ornamental pond and a former bowling lawn, ideal for croquet and garden sports.
Of particular note, a splendid walled kitchen garden lies to the East of the house. It retains former fruit and vegetable beds, a range of plantings including apple, cherry and plum, a stone-built gardener’s bothy and the Victorian glasshouses, which produce grapes and figs.
There are two paddocks to either side of the drive, which offer approximately six acres of grazing. The paddock to the west of the drive has been landscaped into a chip-andputt golf hole with a green.
The remaining ground is predominantly covered by mature mixed woodland. There is also a small amenity paddock to south east of the house, featuring a meandering burn and a former curling pond.
A traditional coach house, set around a courtyard, is appended to the south west of Balquhatstone House. It offers a flexible and varied array of stone outbuildings, including a double garage, two large sheds, workshops and stores rooms, a traditional wash house and a loft. These could be suitable for conversion to provide ancillary accommodation, subject to acquiring the necessary consents.
To the south west, a gated entrance and drive provide a direct approach through the grounds to the coach house courtyard. Within the woodland, there is also a detached double garage/boathouse of timber construction and the remains of a stone cottage.
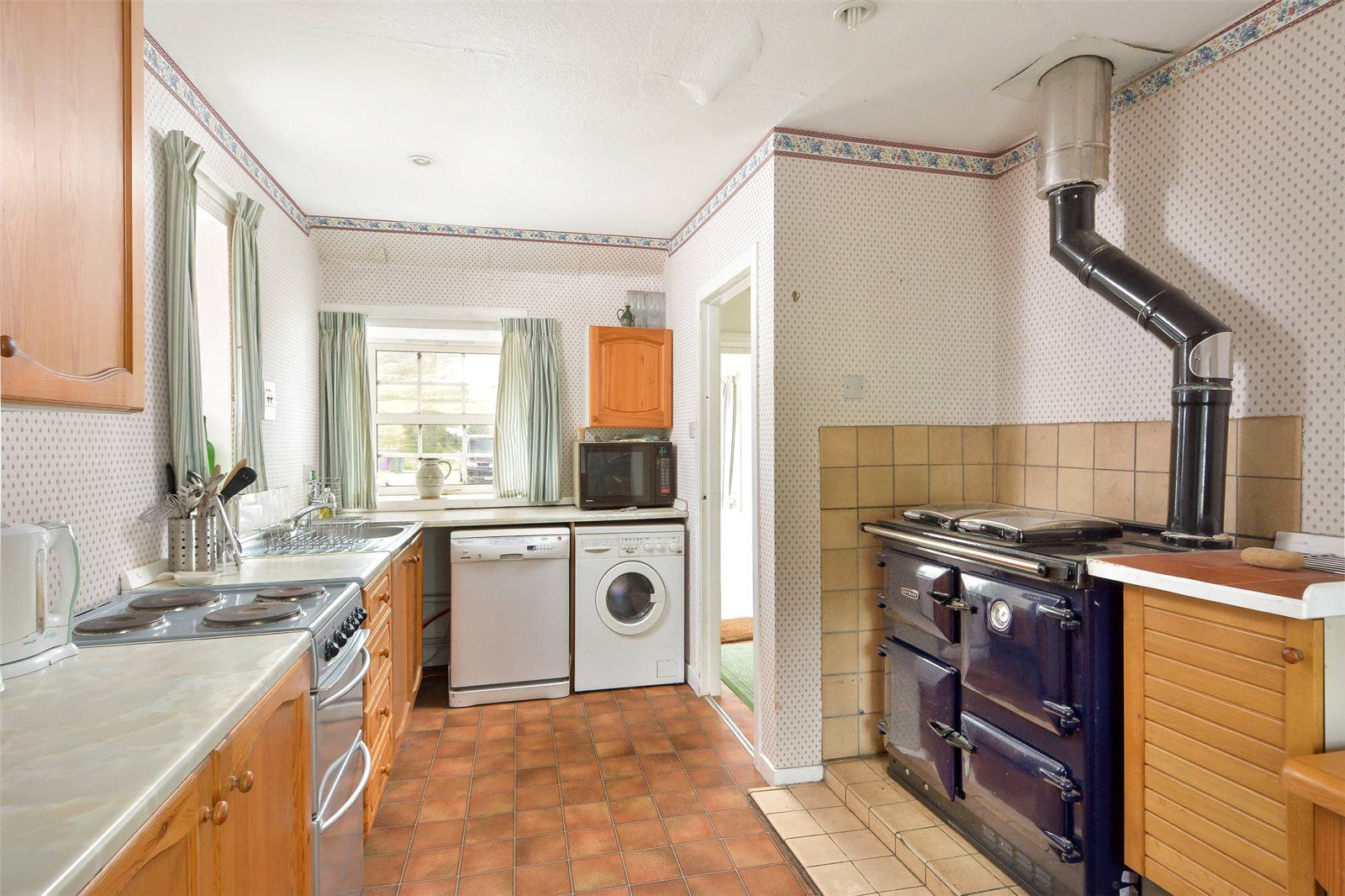
Lot two comprises West Lodge. Standing sentry at the main gates into Balquhatstone House, West Lodge is a traditional stone-built cottage, with a date stone reading 1863. The charming façade of the lodge is dressed with original masonry detailing , including finials, and is set beneath a pitched slate roof. To the rear, there is a flat roof extension. Internally, the accommodation has been finished to a comfortable modern standard and comprises a dual-aspect sitting room, with a feature bay window, a congenial dining kitchen, two double bedrooms and a family bathroom. There is also an attic room above.
Balquhatstone House stands within mature and verdant grounds, on the outskirts of the village of Slamannan. Despite its rural setting amidst Stirlingshire’s undulating farmland, the location, at the heart of Central Scotland, provides easy access to Glasgow, Edinburgh and Stirling via Scotland’s arterial road and rail network.
Slamannan services the community with a range of daily amenities, including two convenience stores, Post Office, chemist, petrol station, Health Centre and Primary School. The town of Falkirk, some seven miles away by road, offers a wider range of facilities and retail opportunities, as well as a rail station with excellent commuter services to Edinburgh (from 21 minutes) and Glasgow (from 18 minutes).
The surrounding area offers a diverse range of cultural attractions and leisure pursuits including the celebrated Falkirk Wheel, the iconic Kelpies sculptures, Callendar House and Park and the Avon Heritage Trail along the Union Canal. To the west, Loch Lomond and the Trossachs National Park is renowned for its natural beauty and excellent water sports facilities.
Both Edinburgh and Glasgow International Airports can be reached within 45 minutes, in reasonable traffic. The cities’ private schools, which are amongst Scotland’s best, are within daily commuting distance. In addition, the internationally renowned Dollar Academy is a twenty six mile drive from Balquhatstone House and has a dedicated school bus service from nearby Falkirk.
The agents will consider offers over £820,000.
For further details visit HERE.
TAGS

