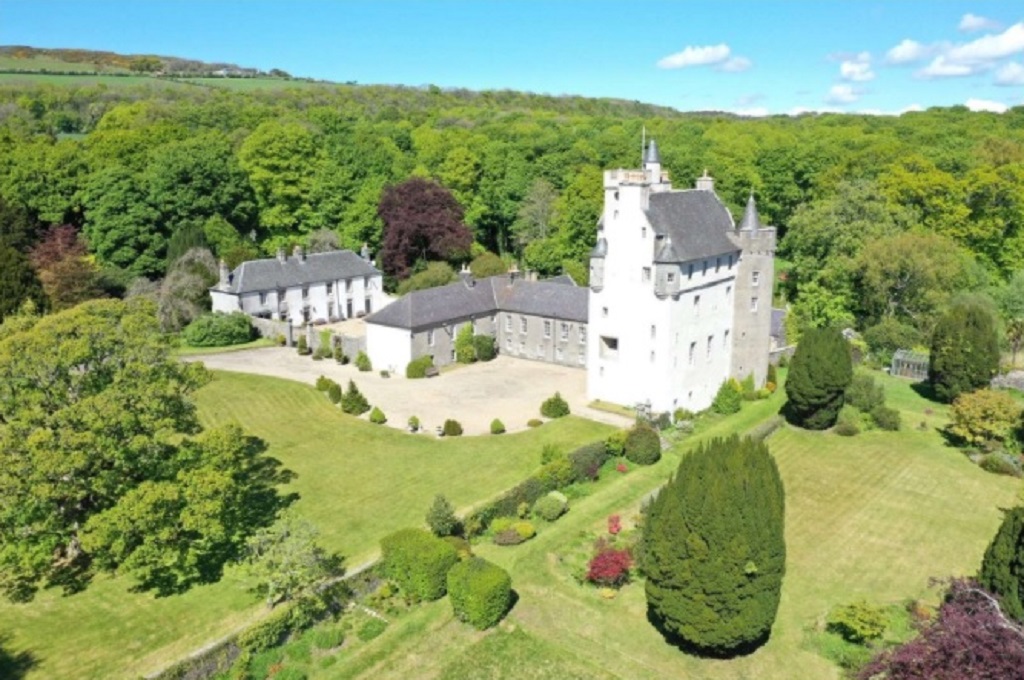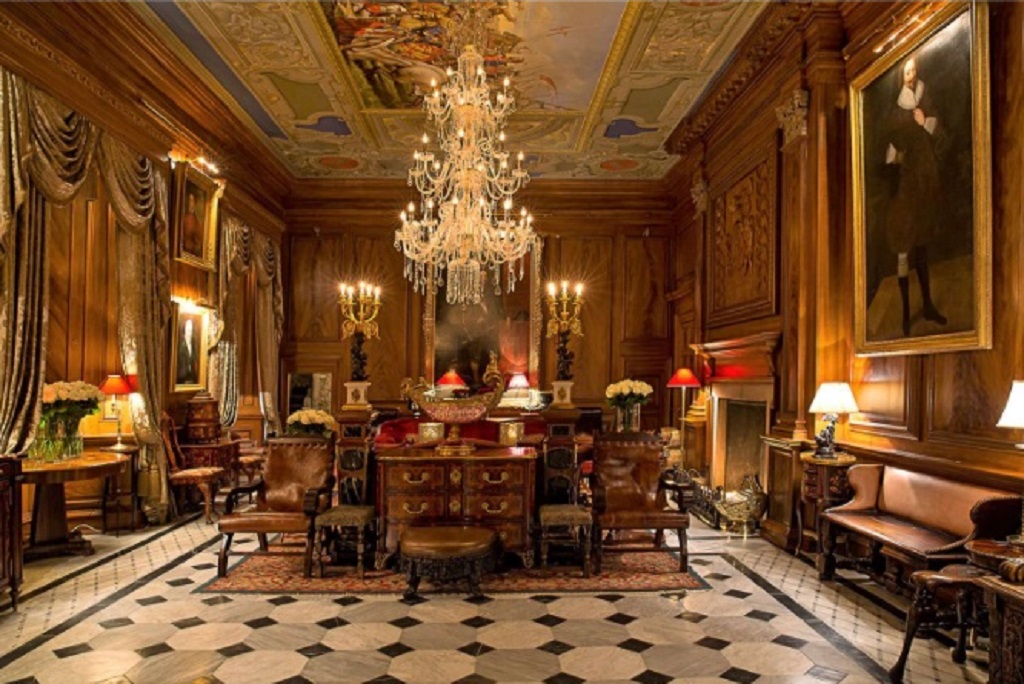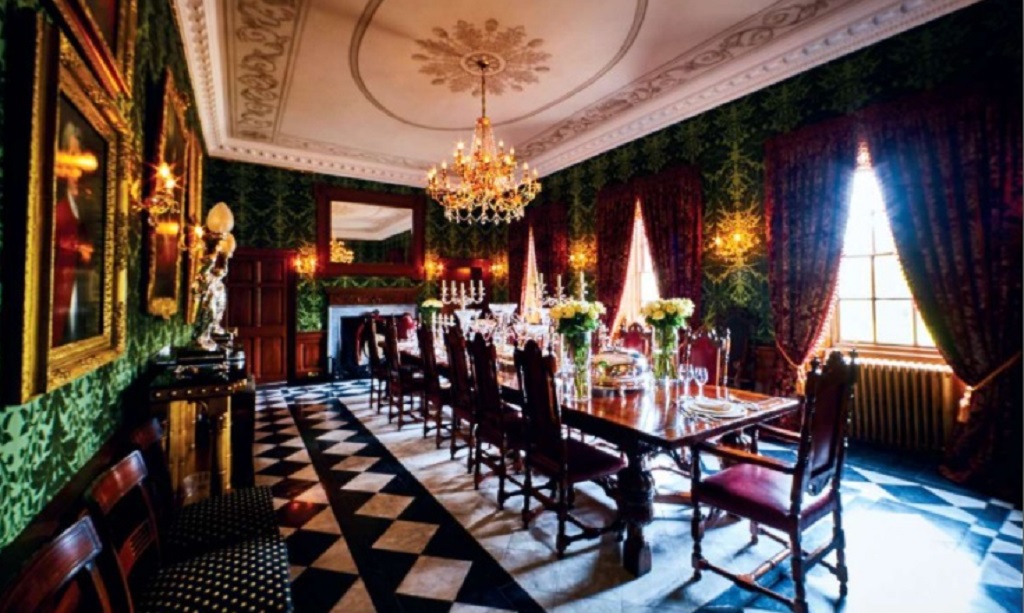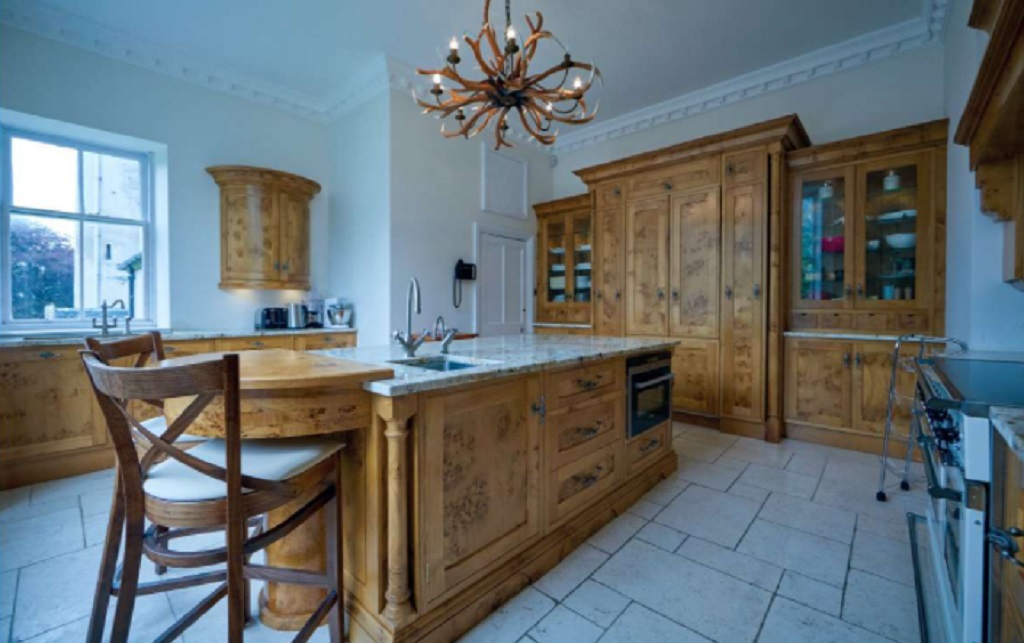A handsome stone built property in the desirable Upper Bridge of Allan is now on the market.
Maryfield, at 8 Glen Road, Bridge of Allan, has five bedrooms (two en suite) and four reception rooms, and is a handsome stone built house which is thought to date back to 1860.
The house has been extended in more recent years and sits in a lovely elevated position with gardens to the front and rear.

Maryfield is a handsome house in Upper Bridge of Allan
Presented by Savills, the house is full of traditional features which include sash and case windows, decorative plaster work and working window shutters. The house is approached at the front by a series of paths and steps which lead up through the garden from the gate.
The front door opens into a vestibule with glazed door through to the hallway. The reception rooms are located on the ground floor of the house and benefit from the slight elevation of the house, giving tremendous views over the near rooftops to the countryside beyond.
The windows of the forward facing reception rooms have beautiful views west to the gently sloping Stirlingshire hills. The drawing room is an elegant west facing room with bay window, display shelving, decorative plasterwork and a wood burning stove, mounted on a granite base.

Maryfield is full of traditional features
The dining room is another fine room overlooking the front garden and leads through to a cosy sitting room. By the stairs is a cloakroom with corridor through to a WC. Here there is a large under stair cupboard. The study is adjacent and is fitted with oak flooring and has a window looking over the rear garden.
The kitchen (handmade by Loxley) is a fantastic space fitted with a range of painted base and wall mounted units with a granite work surface.
There is a double bowl Belfast sink, and integrated appliances include a two oven cream Aga, Kuppersbusch oven, Kuppersbusch gas hob with extractor fan over, microwave, AEG dishwasher and AEG fridge.

The eye-catching kitchen
The tiled flooring continues from the kitchen into the breakfast room where there is plenty of space for a dining table. There is a door out to the back patio, windows on two aspects and a door which opens onto the stairs down to the utility room on the lower ground floor.
The utility room has a door to the side of the house and is fitted with a range of base and wall mounted units with integrated sink and plumbing for a washing machine.
The stairs rise from the central corridor to the first floor passing a half landing with the family bathroom located off. This is fitted with a corner bath, shower, WC and wash hand basin.
The landing has a large skylight which allows light to flood in and there are four bedrooms and a study located off. The master and guest bedroom both have built in wardrobes and each has a dressing room and an en suite shower room.
There is a further bedroom with bay window to the front and a bedroom overlooking the rear garden and driveway. Set between the two forward facing bedrooms is a study with access into the loft.

There are two driveways outside Maryfield
Outside, Maryfield has two driveways, with the main one to the front of the house. This is approached off Glen Road through an electric gate into a large car parking area with access to the double garage.
A path and series of steps lead up through the terraced garden which has planted borders with stone walls and a number of shrubs and plants including a colourful rhododendron bush. A strip of lawn and a path run up the side of the house to the back driveway which comes in off Upper Glen Road. By the breakfast room is a lovely patio which is ideal for outdoor dining and barbequing. From here another path loops back round to the front, passing the utility room door.
Maryfield occupies a wonderful elevated setting on the upper side of Bridge of Allan, one of Stirlingshire’s hidden gems. This historic spa town has a thriving centre with a good range of shops, cafés and restaurants. Bridge of Allan has numerous sporting facilities including a tennis club and nine hole golf course which was designed by Old Tom Morris and opened in 1895.
Offers over £785,000 are being considered.
For more information, click HERE.
TAGS

