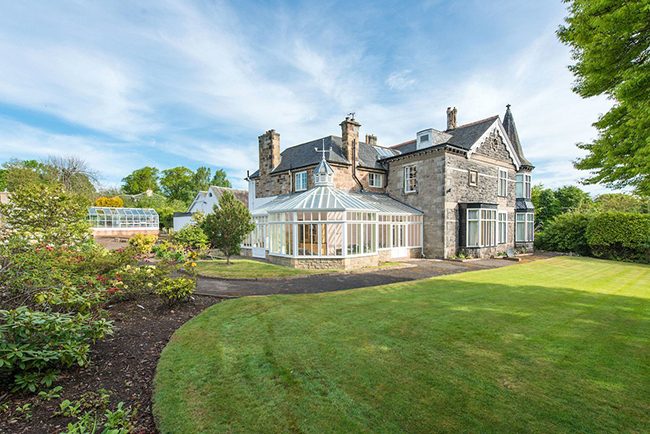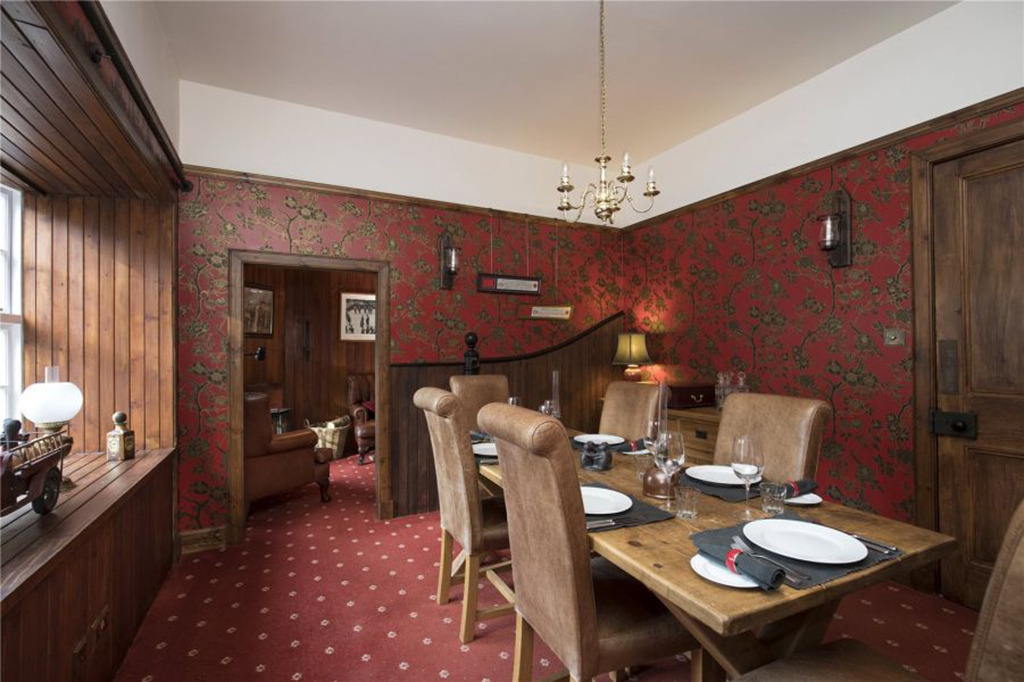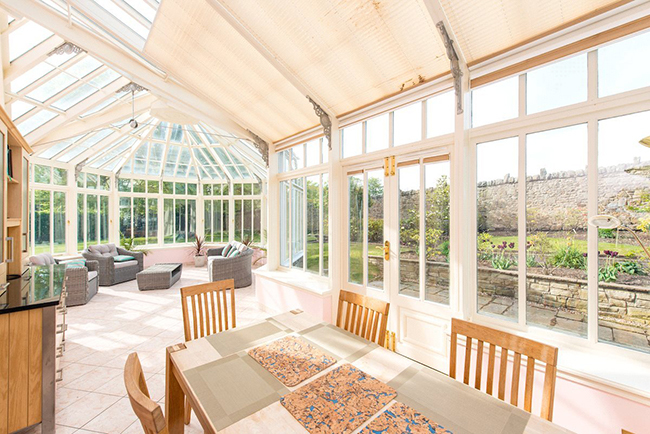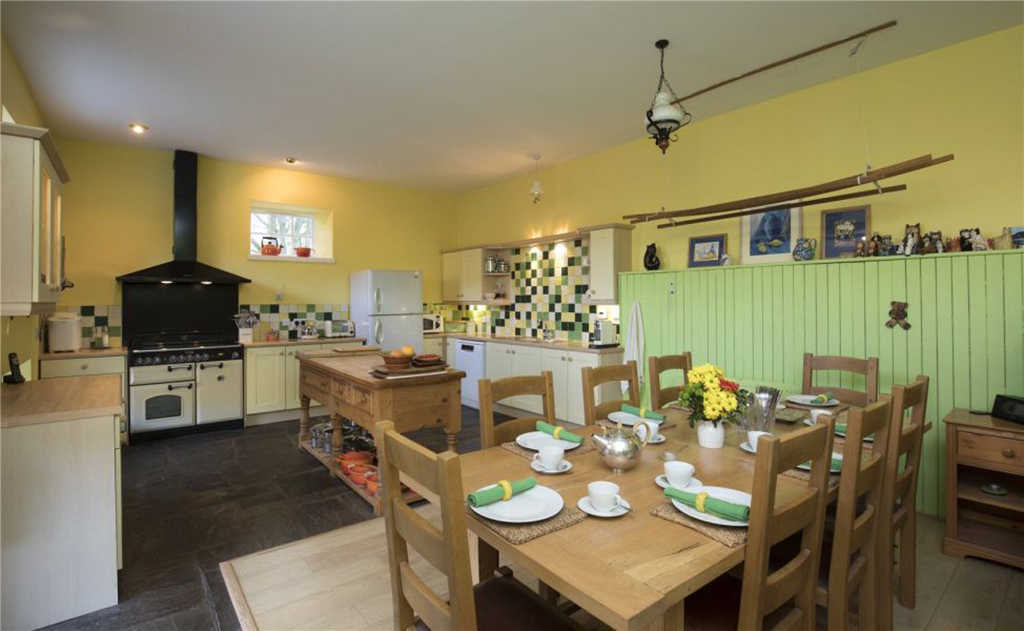
Category B listed building is perfect for modern family living
A substantial ‘B’ listed detached family house that is perfect for modern family life and entertaining is now available in Midlothian.
Fettes Mount, on Wadingburn Road, Lasswade, has bright, flexible and generously proportioned accommodation and interlinking reception rooms.
Presented by Rettie, Fettes Mount is believed to originate from 1850, with numerous later additions in a variety of styles.

Fettes Mount is a category B listed building
The present owners have reconfigured and refurbished the property to make it perfect for modern family life and entertaining, whilst retaining prolific period features including a variety of glazing styles, wall presses, cornicing and a beautiful fireplace in the entrance hall.
Externally, rare retained features include a coloured tile band, a tiled star motif, pierced bargeboarding and a spike finial and weather vane atop the conservatory.
The house is approached via original stone gate piers and a long private driveway that culminates in a parking area in front of a garage block. A solid timber panelled door with a rectangular fanlight above opens into a vestibule with original terrazzo tiled flooring. The impressive entrance hall features timber flooring, an original fireplace with a beautifully carved surround, decorative ionic columns and a bay window with a seat below.

Rettie present Fettes Mount to the market
The generous kitchen/breakfast room forms the hub of the house and is fitted with granite work surfaces, two sinks and an excellent range of units including a pull-out larder, deep pan drawers and a long breakfast bar. Appliances include a ‘Britannia’ range with seven gas burners, extractor fan hood and double oven, an integrated dishwasher and a larder fridge freezer with a water and ice dispenser.
A walk-in pantry is fitted with additional storage including a wine rack and a deep store. A separate utility room is fitted with an additional sink and is plumbed for a washing machine, with space remaining for additional appliances. The drawing room is a light and beautifully proportioned room featuring a wood burning stove within a timber surround, flooded with natural light via a south-east facing sash window and a deep five-pane bay window within the corner tower.
A door links the drawing room with the adjacent sitting room; another bright and spacious room with a shelved press, a wall of bespoke fitted units and a bay window, with a seat below. From here, double doors open to a magnificent Amdega conservatory that in turn provides access to both the kitchen and the garden.

The magnificent Amdega conservatory
Also on this floor is a dining room; a beautifully appointed room with deep cornicing, a decorative fireplace, shelved wall press and an Elizabethan style bay window with leaded panes. A traditional cloakroom and separate WC complete the accommodation on this floor.
The original oak staircase ascends to the spacious galleried landing on the first floor, lit by a large roof light. The master bedroom incorporates the tower and is therefore a light and spacious room, further benefiting from extensive wardrobe storage and an en-suite shower room, with a generously proportioned cubicle.
The second double bedroom also benefits from an en-suite shower room and is a lovely south facing room, with a built-in wardrobe. Bedroom three is located on the arts and crafts side of the house and features a large Elizabethan-style leaded bay window. Adjacent, is a spacious, traditionally styled four-piece bathroom. The fourth double bedroom also benefits from a bay window and features a wall press and fitted wardrobes. Two further double bedrooms on the south side of the house share a spacious shower room. One of the bedrooms benefits from a decorative fireplace with a cast iron insert and the other has lovely views towards the Pentland Hills.

The beautiful kitchen at Fettes Mount
A secondary carpeted staircase ascends to the second floor where there is a charming double bedroom with a decorative fireplace, a traditionally styled bathroom and an extensive open plan office space, formerly utilised as a billiards room and suggesting multiple uses, with two decorative fireplaces and pleasant views.
Fettes Mount is set within approximately two acres of well-tended gardens and grounds including formal lawns, a former kitchen garden, woodland, a water garden, former tennis court and paddock.
A detached garage block comprises double garage with impressive ceiling height, adjacent former laundry with retained period features (currently utilised as a store), a workshop and an adjoining car port. A garden store/potting shed and a greenhouse are also included within the sale.
Offers over £995,000 will be considered.
For more details, click HERE.
TAGS

