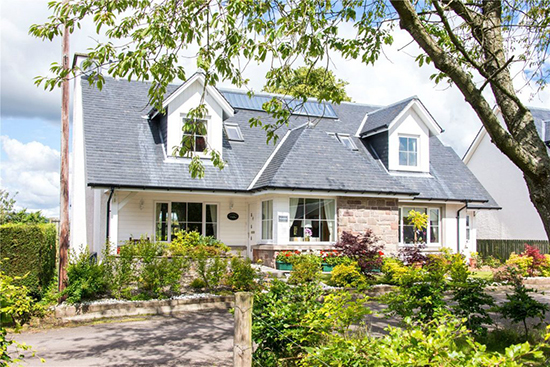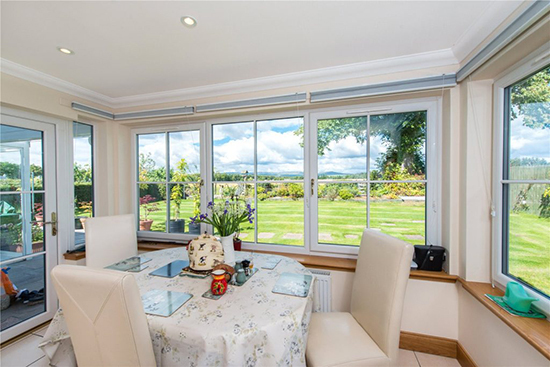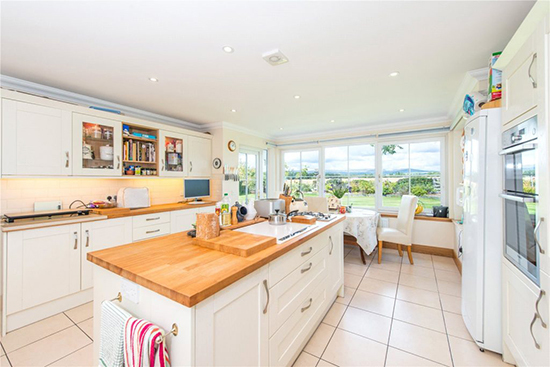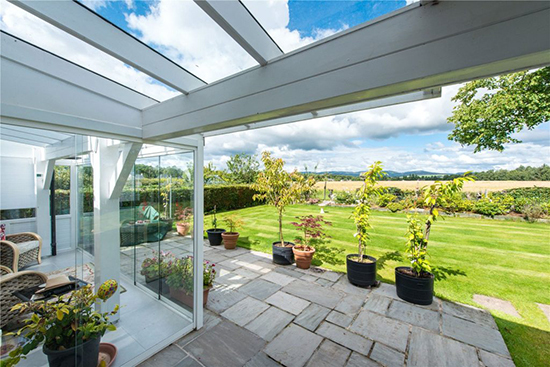
Country living in a plush modern Perthshire home
A beautiful modern home offers fantastic living in Perthshire.
Brambles, in St Davids, Madderty, near Crieff, is a detached house completed in 2011, and presented to the market by Bell Ingram.
It is traditionally styled and constructed with external finishes including wet dash render, stone and timber cladding. The pitched slated roof has dormer windows.

Brambles was built in 2011
Internally, the property is fitted with quality fixtures and fittings and is tastefully decorated throughout.
The grounds extend to 0.33 acres and to the rear there are far reaching views out over open farmland towards the Sma Glen. A larger area of garden ground to the front of the property is the location of the detached garage/ workshop and additional parking.
The entrance porch has space to store coats and boots. It has a tiled floor and windows to the front and the side.

Brambles is presented to the market by Bell Ingram
The ground floor shower room is located here and comprises WC, wash basin, shower cubicle, a towel radiator and a window. A glazed door opens into the reception hall where there is a useful under stairs cupboard.
The nicely proportioned sitting room has a focal open fire and windows to the front. A glazed door with side screens leads into a seating area of the rear garden which is enclosed by glass panels, a glazed roof and sliding doors opening to the rest of the garden. This area has a tiled floor and power and lighting.
The large kitchen and dining area has windows overlooking the garden and a door to the patio. The dining area has ample space for dining is open plan to the kitchen. The kitchen has cream base and wall mounted units with pan drawers and glass front display cabinets, and contrasting granite and woodblock worktops. A large island unit has storage units below and houses the induction hob and a gas hob. There is a double oven, an inset double sink and drainer and a prep sink.

The large kitchen and dining area at Brambles
The utility room has a tiled floor, inset Belfast style sink, base and wall mounted units with wood block worktops, plumbing for an automatic washing machine and space for a tumble dryer and further appliances.
The wall mounted gas boiler is located here. There is a heated rail radiator. A door opens to the boot room which has a tiled floor and an external door to the front.
On the ground floor is bedroom three, with a display press and storage below. This is currently being used as a snug, however this room is designed as a bedroom with easy access to the ground floor shower room.
The staircase has an oak balustrade and is lit by a feature window at the mid landing. On the first floor is a good size airing cupboard with a Velux window. There are two further double bedrooms both with built in wardrobes and drawer units.
Both bedrooms have en suite facilities, the master bedroom has a bathroom with a separate shower, and the second bedroom has a shower room.

Brambles is a beautiful home with impressive gardens
To the front of Brambles is a monobloc driveway with parking for one vehicle. The front garden is colourfully stocked with small areas of lawn and raised planters. To the rear, the garden is enclosed by timber fencing and hedging, it is lawned and has a paved seating area.
Adjacent to Brambles is a continuation of the garden with a sizeable area which is extensively laid to lawn. It has scattered fruit trees and raised borders, beech hedging and a concealed working area. This garden also accommodates a timber shed and a large detached garage/workshop and machine store. The garage has a pitched roof and is fully plyboard insulated and has power, light and a water supply. It is accessed via a remotely controlled roller door with a side door and a window. This area also provides additional parking.
Brambles is situated in the quiet and picturesque village of St Davids. It is in a lovely position, set amidst farmland, between Crieff and Perth.
The agents will consider offers over £380,000.
Click HERE to read more.
- READ MORE PROPERTY NEWS FROM SCOTTISH FIELD BY CLICKING HERE.
TAGS

