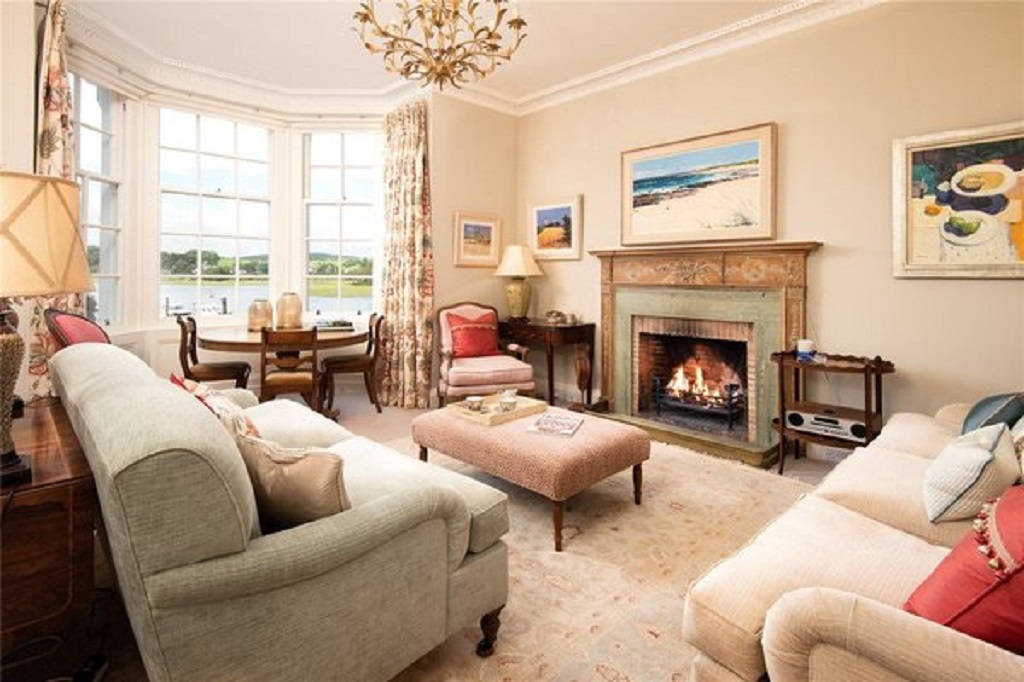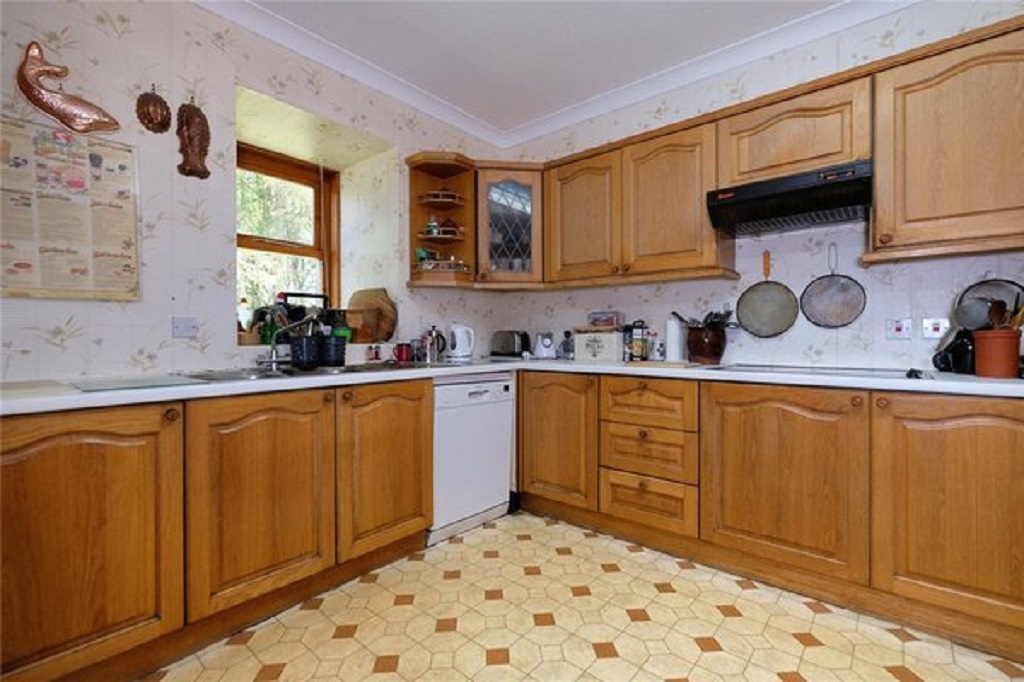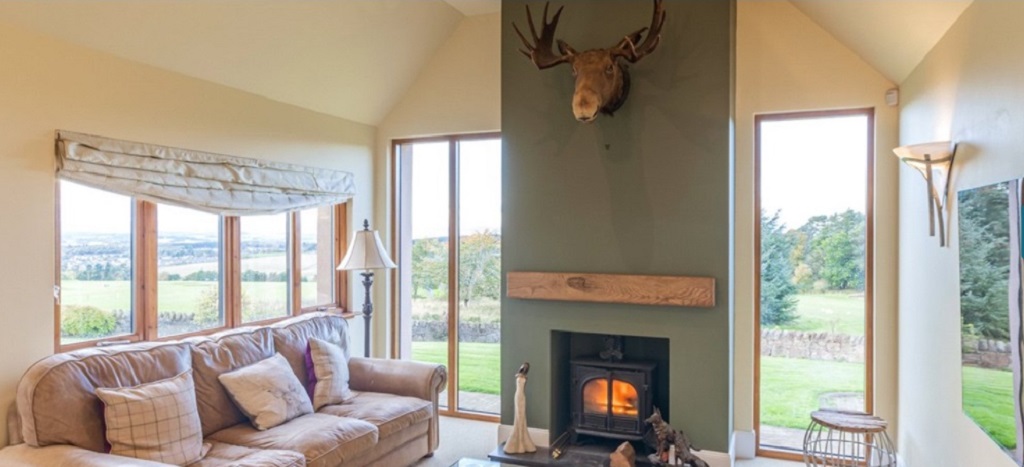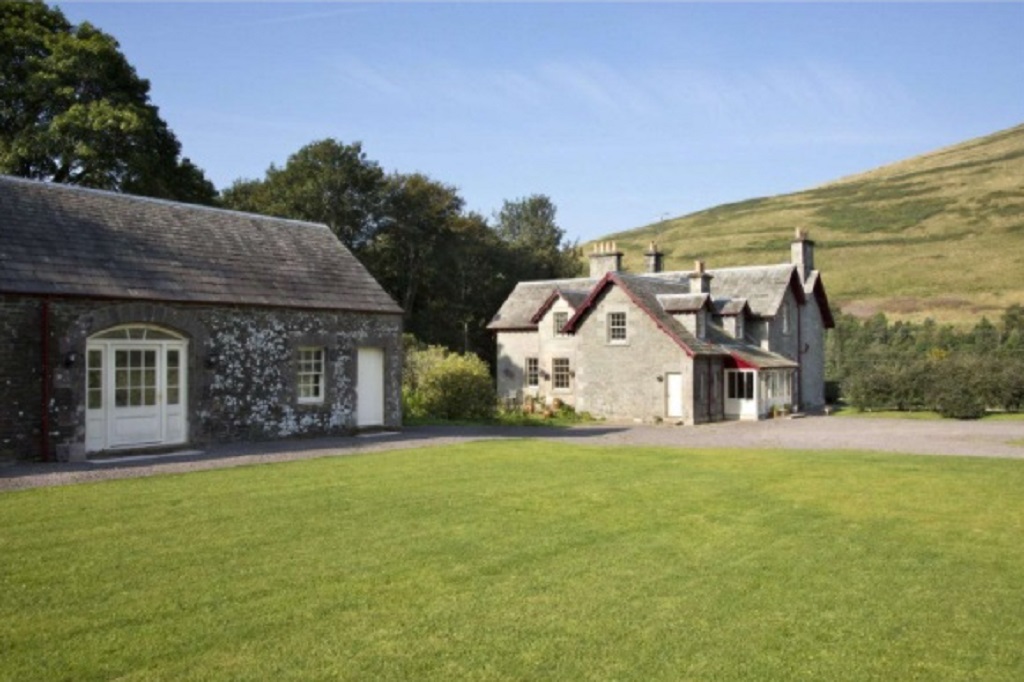A truly stunning example of Swiss design and ingenuity, with a wine cellar and garage for 12 cars, is now for sale.
Savills is marketing Boulder House, an exceptional modern house set in rural Aberdeenshire around 45 miles from Aberdeen.
Privately commissioned by the sellers, the property was created by Swiss architect Martin Stohr in 2006/7 and blends traditional Scottish and contemporary styles.
Featuring natural materials such as Caithness stone, Swiss pine and limestone, the house also includes some specially commissioned etchings around the front door and the upper gallery walls, along with bespoke Johnson’s of Elgin tartan carpet on the staircase and beyond, plus numerous examples of clever storage solutions and stylish yet practical design touches.
The impressive front door leads directly into the central tower and the slate floored reception hall.
The open plan dining kitchen is perfect for informal family living and entertaining alike, with a fitted range of contemporary high gloss burgundy units by Gaggenau, granite worktops, high quality integrated appliances and an island with breakfast bar. A built in solid pine and slate table with L shaped bench provides a striking focal point as does the Sublux fireplace.
An arched opening leads into a spacious sitting room, also with fireplace, triple aspect views and fabulous vaulted ceiling with exposed beams.

The master bedroom suite is on the ground floor and enjoys spectacular south facing views. As well as a wonderfully spacious bedroom there is a fitted dressing room and luxurious en suite bathroom, tiled in marble. Completing the ground floor is a study/4th bedroom and WC and separate cloakroom.
Upstairs a glass fronted gallery with external balcony looks over the hall and is in itself an excellent relaxation space. Triple glazed doors allow for outstanding views. There are two generously sized bedrooms at this level, one with an en suite shower room and one with an en suite bathroom.
On the lower ground floor a versatile family room with tiled flooring has a door into the superbly equipped wine cellar.

Also on this level is the wellness room/spa which is fully tiled in limestone and includes a sauna/steam room with glazed walls and walk in shower. A spacious laundry room and walk in larder along with temperate controlled underground parking for 12 cars complete the lower level.
There is also a detached four car garage within the grounds.
Outside, Boulder House sits in beautifully landscaped grounds of around 11 acres and beyond the gardens and parkland are the rolling hills of Aberdeenshire. A sunken rose garden incorporates a stone built BBQ and wood fired pizza oven with a large granite table creating the perfect outdoor dining area.

Cairnhill Cottage, a detached three bedroom cottage with an acre of garden and its own double garage is ideal for extended family, as additional guest accommodation or for a commercial holiday let. It is available separately.
Fiona Gormley for Savills said: ‘The sale of Boulder House is a truly exceptional event on the Aberdeenshire market – there is quite simply nothing like it, combining as it does a rare mix of design expertise and traditional style, with the very best of European materials and fittings. The extensive grounds offer super privacy while the underground garaging is both unusual and a fantastic draw for any car collector. A must-view property.’

Price: On application.
Visit HERE for more details.
TAGS

