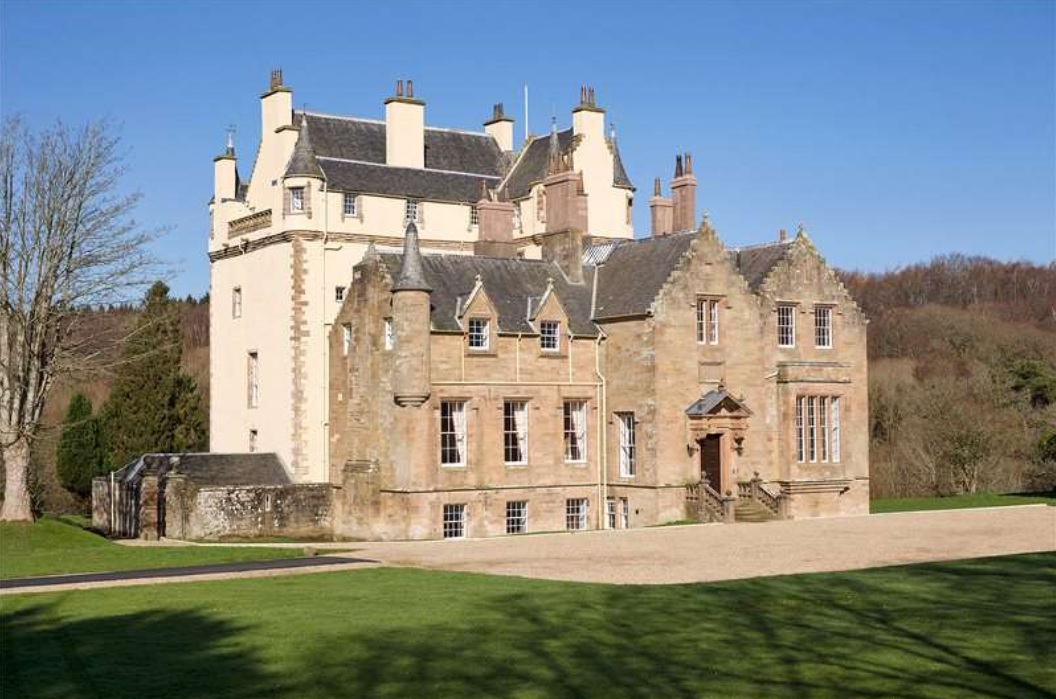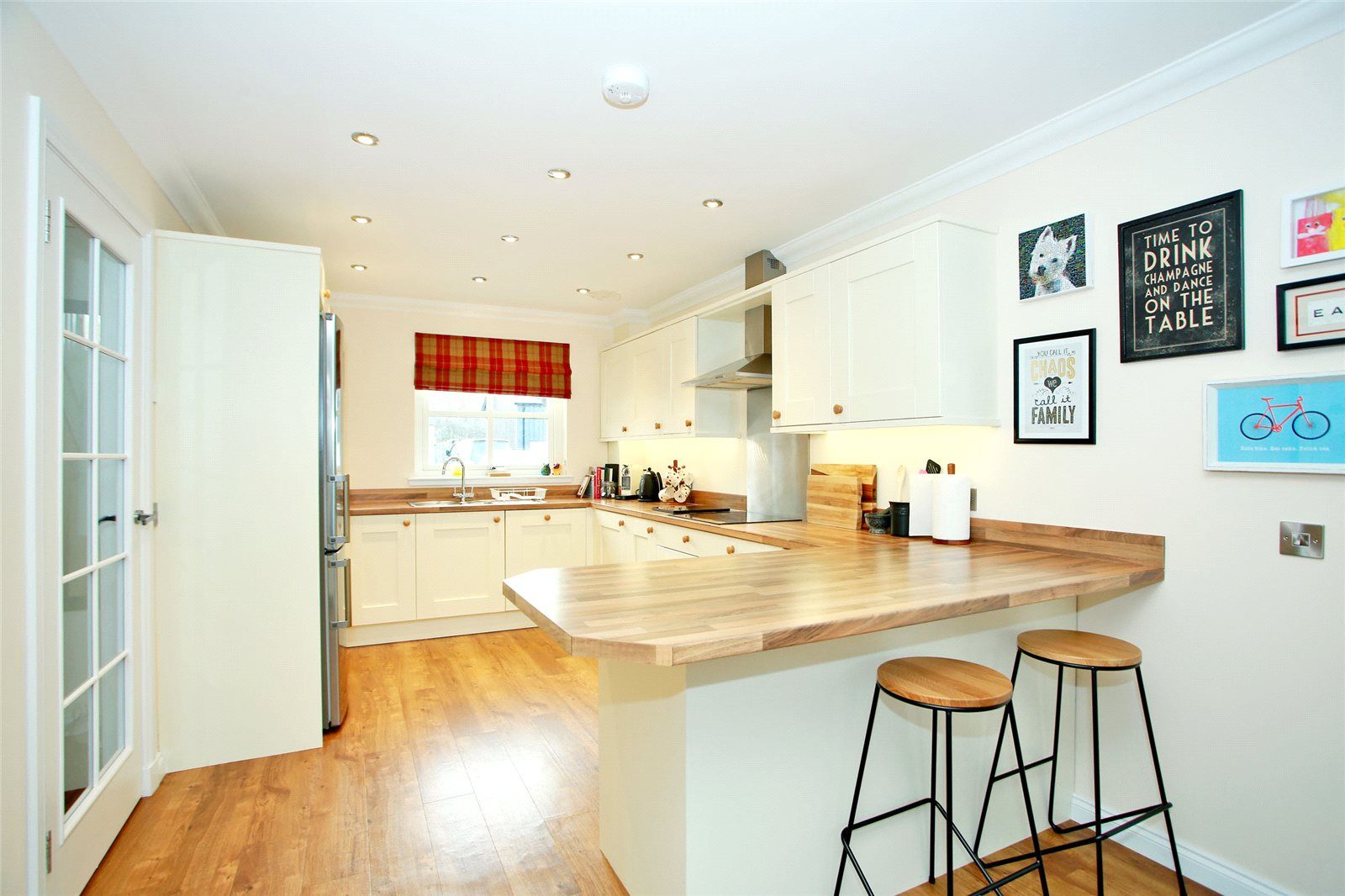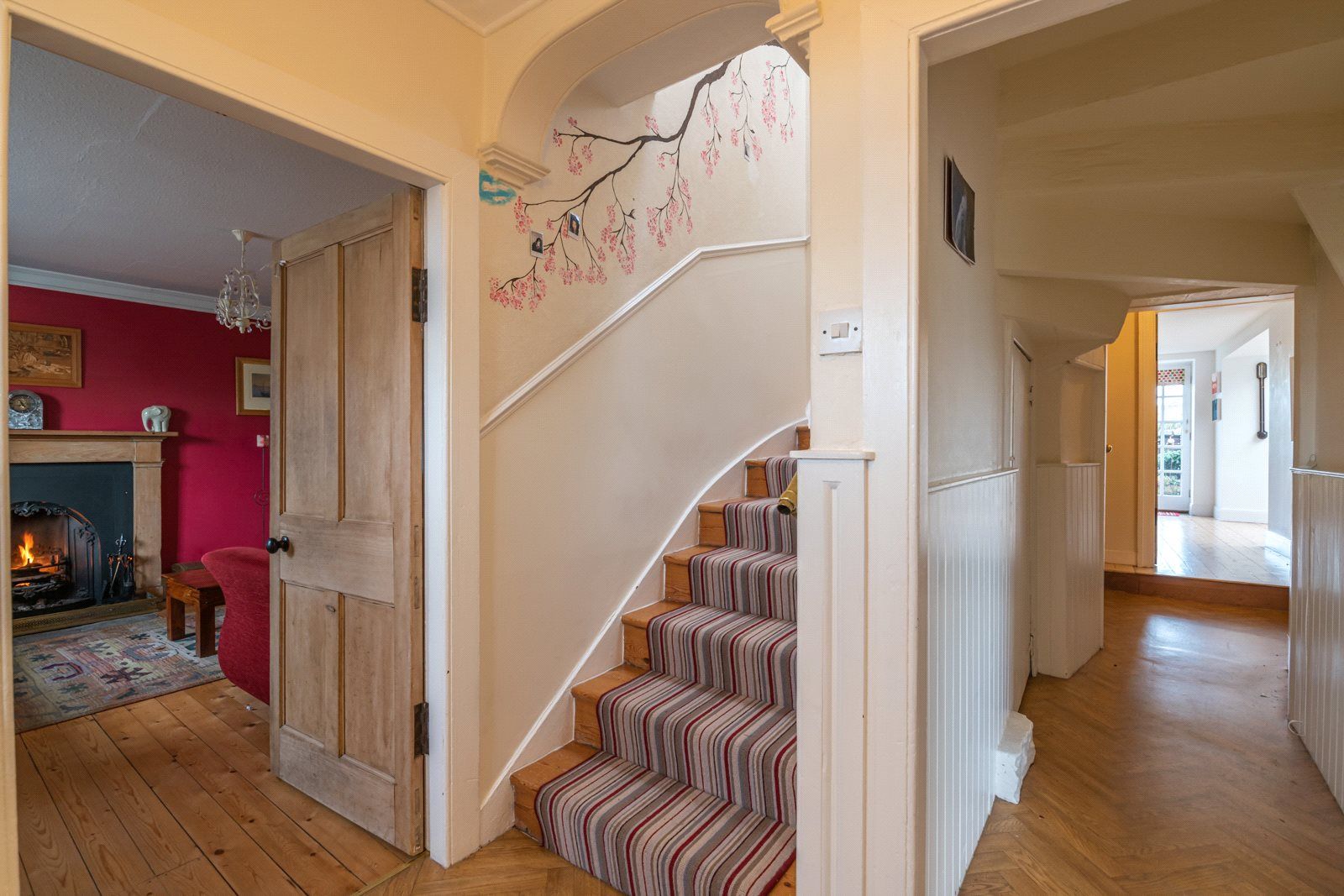A traditional country farmhouse with outbuildings, over 11 acres and has exceptional views over a loch is now for sale.
Presented for sale by Bell Ingram, Orwell Farmhouse lies between the villages of Milnathort and Wester Balgedie in Perthshire, one of the most attractive areas of Scotland, making it ideal for family living.
Orwell Farmhouse is a traditional country farmhouse constructed around 1840. It is stone built with wet dash render and has a slate roof.
The property has been sympathetically modernised and extended with the addition of an independent annex which is internally linked to the main accommodation.
A south facing garden room, featuring an impressive exposed green oak frame, has also been added and is in open plan with the kitchen. It takes full advantage of the panoramic view over Loch Leven.
The well-balanced accommodation can be easily adjusted for families with teenagers or dependent relatives, as independent guest accommodation or as a holiday letting business.

There’s plenty of space inside Wester Balgedie
The grounds are of particular note with two acres of policies which include extensive lawned areas and a walled garden, two acres of woodland and a further seven acres laid in grass. There are several outbuildings, including a red sandstone steading, which are in a derelict condition. In addition to a number of storage areas there is a recently completed substantial three bay car barn with a log and machine store.
An entrance porch, which has a dwarf wall and a glazed door and windows to the south, has a further glazed inner door with a side screen opening to the reception hall. Here there is a shallow rise sweeping staircase with a mid-landing.
There are panel doors to the ground floor accommodation and there is ceiling cornicing. There is a storage area under the stairs and further storage cupboards for coats and boots.
The sitting room has an open fire and there are windows to the south and west. The family room has two doors from the hall and windows to the south and east. The log burning stove has an over mantle.
A further door leads back into the kitchen which would make this room ideal to be used as a dining room.
A recent addition, constructed in 2013, is the garden room which is in open plan with the dining kitchen. This room has French doors to the south facing garden, picture windows and an oak floor. Of particular note is the exposed green oak frame.

The spacious, fully-equipped kitchen at Wester Balgedie
The kitchen, which has an oak floor, has ample space for a farmhouse table and chairs, and has a four oven Aga with two hotplates. There are base and wall units with maple frontage and contrasting worktops with tiled splashbacks. There is a dishwasher, a free-standing fridge, a double stainless steel sink with drainer and mixer tap.
The rear door opens from the courtyard driveway into a hallway with access to the laundry room with twin Belfast style sinks and space for larger appliances, coat and boot storage and the oil-fired boiler. Here there is a WC with wash basin.
Also off this hallway is an office with windows to the north and east. A second hallway has a wine store and a sizeable larder room with a stone floor.
From the staircase mid landing is access to bedrooms three and four, both of which are double rooms and are serviced by a family bathroom with a white suite, WC, wash basin, bath with a shower above and a window to the east.
At the top of the staircase are two further double bedrooms with south facing windows with elevated views over the loch. The master bedroom has an inner hall with storage and hanging space and a Velux window above, leading through to an en suite bathroom with WC, wash basin, roll top free- standing bath and a separate shower. It has a Velux window and a window to the east.
The annex was constructed in 2013 and can be accessed either from the main accommodation or through an independent entrance from the courtyard. The annex has a welcoming hallway with a glazed door and picture window to the north. A ground floor WC has a washbasin and a window to the north. There is a boiler located here which services the annex.
A bright and south facing sitting room has an oak floor, windows to the south and west with double French doors at the corner of the room leading out to the garden.
It is open plan with the kitchen which is fitted with units in a medium oak colour with worktops and a stainless steel sink with mixer tap. The integrated appliances include a fridge, an electric oven, ceramic hob and hood and a microwave oven.
A ground floor bedroom (bedroom five) is a double room with a window to the west. The en suite bathroom has WC, wash basin and storage units, heated towel radiator, a bath and a separate shower.
A gallery staircase leads to the upper floor where a glazed door with side screens opens to a room which could be used for a variety of purposes such as an additional sixth bedroom, a public room or a games room as it currently is. There are windows to the south, west and north.

Wester Balgedie has lots of natural light and views over Loch Leven
A chipped courtyard driveway provides turning space and leads to a large timber constructed three bay car barn which has a log store to the side and an enclosed secure machine store.
The outbuildings extensively comprise of a red sandstone steading with cart arches, all of which are in a derelict condition.
Linking the steading to a former milking shed is a steel portal shed. The former milking shed has a pitched cement and asbestos sheeted roof. Again, this is in a derelict condition.
There are an additional three storage rooms and an open bay leading to the courtyard. To the north side of the buildings is a steel Dutch Barn.
The grounds extend to about 11.28 acres and are divided into two acres of policies with a walled garden, a lawn and vegetable plot.
There is a field gate to access the paddock. There are wooded areas and extensive areas of lawn with colourful well stocked borders. There is a dog kennel and run and a chicken shed.
A further wooded area extends to about two acres with a pond, and there are a further seven acres of grazing paddock.
The views from most areas are panoramic and extend out to the south towards Loch Leven with the Lomond hills to the east, Bishop and Benarty hills to the south and Cleish hills to the west.
The agents will consider offers over £720,000.
Click HERE to read more.
TAGS

