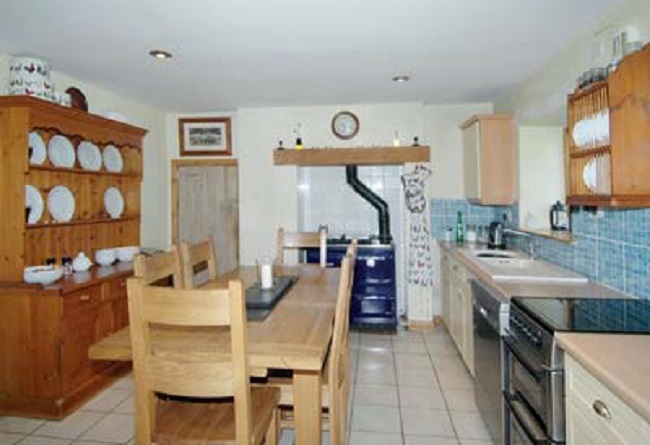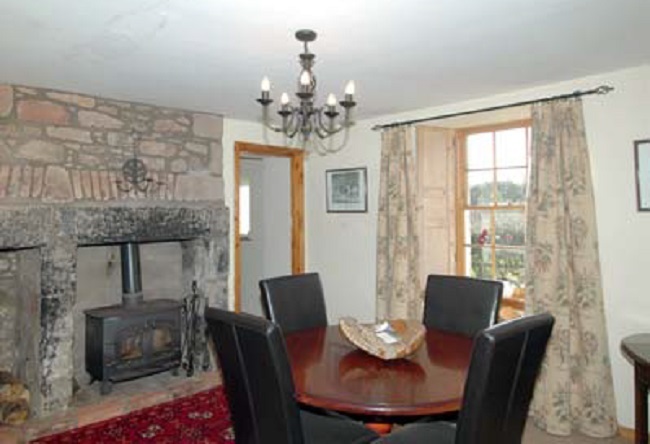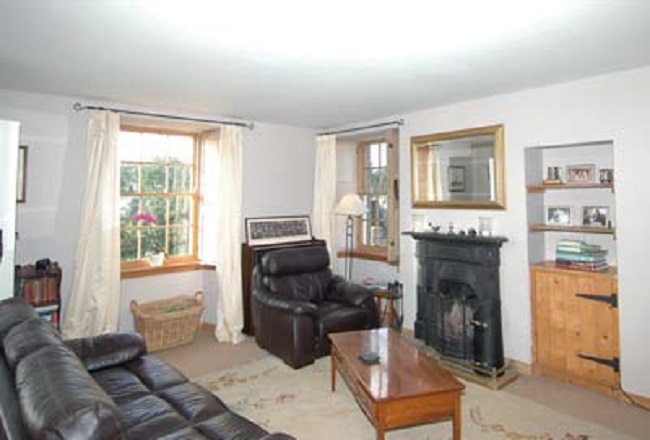
Offers over £1.1million for home in riverside setting
A statement home in a splendid riverside setting, with opulent interior architecture and finishes, to afford the most sumptuous of contemporary living accommodation, is now for sale.
Presented by Rettie and Co, Wheatfields, in Dunmore, Stirlingshire, was designed with flair and ambition by highly acclaimed Somner Macdonald Architects, and is an exquisite example of a modern country home.
Developed from a brief to deliver a building with a series of light, interlinking spaces, the home is one which superbly aligns with modern lifestyle trends.
Externally, the façade of the house has a timeless modernity; its striking silhouette and angular stainless steel roof softened by the use of natural stone and a magnificent glass linkway.
Internally, the sweeping, versatile accommodation has a relaxed elegance and lends itself to both sociable living and entertaining. Dramatic ceilings and the extensive use of glazing impress a sense of contemporary grandeur, which is reinforced by illustrious finishes and bespoke architectural joinery, whilst windows with vast panes of glass attempt to create ambiguity between the interior and exterior landscapes.
Curated by a formidable pairing of Laurence McIntosh and Ian Smith Design, the interior comprises a tastefully coordinated tapestry of high-quality materials, including designer wallpaper, Macassar Ebony carpentry and sandblasted oak doors and panelling. A catalogue of luxury fixtures and smart technologies have also been installed, such as specialised lighting, under floor heating, an elevator and a multi-zone Sonos sound system.

Sheltered beneath a contemporary porch, double doors open into the entrance vestibule, which is flanked by a tall window and a stylish vanity unit crafted from Macassar Ebony. An imposingly proportioned door leads into the main hall beyond, which is flooded with natural light from the glass linkway above.
Natural stone tiling, in a soft ashen tone, sweeps over the hall and through the ground floor reception space, marrying well with the sandblasted oak doors and panelling.
Off the hall, there is an immaculately presented cloakroom, finished with Macassar Ebony panelling, natural stone tiling, a WC and a contemporary wash hand basin, as well as a deep cloaks cupboard and a concealed Stannah elevator to the first floor, which can accommodate up to four people.
An impressive opening in the wall invites into the principal living room; a most impressive space which stretches the breadth of the house and is ideal for entertaining larger parties, when occasion demands.
In the centre, there is a galleried area, which showcases the full-height Apex ceiling and offers an illustrious space for formal dining. It is governed by an arresting, two-storey wall of windows to the West and a beautiful open-tread staircase.
The neighbouring sitting area features a stylish Macassar Ebony cabinet, which incorporates a fireplace within a black granite surround. The room protrudes over the garden, with triple aspect windows framing far-reaching views over the lawn to the rounded peaks of the Ochil Hills. The fenestration incorporates a large sliding door, affording access onto the patio terrace.
The stunning, statement kitchen successfully balances aesthetic appeal and functionality. Designed by Kitchen’s International, it features a streamlined array of units and a central island, accented by chic Silestone worksurfaces and edging and well-staged light fittings. There are a plethora of premium appliances from Gaggenaue Hausgeräte, including the dishwasher, fridge, freezer, climate-controlled wine cabinet, induction hob, Teppan Yaki and extractor hood, as well as a V-Zug oven, combination steam oven, microwave oven and bean-to-cup coffee machine. There is also a Frank sink accompanied by a contemporary mixer tap and a Quooker boiling-water tap.

The staircase to the first floor is a striking installation, principally fashioned from a combination of glass, steel and light oak. It rises to an upper landing, where the apex ceiling and captivating picture window to the West, foster a near-ethereal atmosphere. Glass balustrading surrounds the gallery and there is study area, with a Juliet balcony to the South.
Light engineered oak flooring extends towards a second, spacious lounge, which is furnished with another Macassar Ebony cabinet and a fireplace. It capitalises on the exceptional elevated view over the River Forth, with a stretch of floor-to-ceiling glazing, incorporating a sliding glass door onto a sheltered balcony.
Off the landing, there a Comms cupboard and a neatly presented cloakroom, complete with a WC and wash hand basin.
Bridging the glorious glass linkway, a walkway leads towards the master suite. The sumptuous bedroom has been designed to allow for private relaxation, with a lounge area, tripartite windows towards the hills and access onto a designated balcony. Double doors slide open into the accompanying dressing room, which has been finished to a superlative standard with an array of ergonomic wardrobes finished in Macassar Ebony.
The accompanying en suite bathroom shares in the serene outlook over the river and surrounding countryside, with a stretch of floor-to-ceiling windows onto a balcony. Its indulgent fixtures include an elegant, free-standing bath and a deluge shower. There is also a vanity unit with twin sinks and a WC.
Wheatfields has access over a private farm lane, made-up of tar macadam and then concrete, which sweeps through the fields, offering vantages over the surrounding farmland. Approaching the stone-pillared entrance to the property, there is an impressive sense of arrival. A single, electrically operated gate slides open to reveal the curtilage of the house, where there is a neatly paved driveway with ample room for car-parking and turning.
Wheatfields lies amidst open arable farmland on the South bank of the River Forth, a short distance West of the charming conservation village of Dunmore.
Dunmore’s position in the heart of Central Scotland is most convenient for communication links and the country’s arterial motorway network, with access to the M9 (Junction 7) within a 5 mile drive. The village is almost equidistant to both Edinburgh and Glasgow, with the capital’s airport reachable in around a thirty minute’s drive, in reasonable traffic.

Nearby, Larbert, Falkirk and Stirling have train stations with regular commuter services to both cities.
The 19th century settlement was established by Catherine Herbert, widow of the 6th Earl of Dunmore, whose benevolence towards the local community inspired her to commission an Anglian-style village, intended to elevate the workers’ standard of living and quality of life. A collection of stone-built houses were set around a traditional village green, and serviced by an Inn, Post Office, school and smithy.
Through the intervening century, Dunmore has retained its aesthetic appeal and has cultivated a strong community. Today there is an active village committee, responsible for organising the local calendar’s seasonal events, and a bowling club.
Nearby, the village of Airth offers a good range of local shops and services and is overlooked by Airth Castle, a luxury Hotel and Spa with an excellent leisure club and newly refurbished restaurant. Falkirk and Stirling are both approximately 8 miles away and support the local offering with a wider range of services. Stirling offers all of the cultural attractions and leisure facilities you would expect from a city of its size, including a cinema, a shopping centre and a number of retail parks.
Airth houses a local primary school and secondary education is available at Falkirk and Larbert High School. There are also independent schools within daily reach, including the internationally-renowned Dollar Academy, which is approximately 13 miles away.
The surrounding countryside hosts a wealth of outdoor pursuits and leisure activities. Locally, Dunmore Park, home to the famous Pineapple folly, is a popular attraction and there is a vast network of walking routes and cycling in the Ochil Hills to the North. Slightly further afield, the Loch Lomond and Trossachs National Park boasts 21 Munros and 22 lochs, and there are many golf courses in the area including Glenbervie.
The agents will considers offers over £1.1 million
For further information visit HERE.
TAGS

