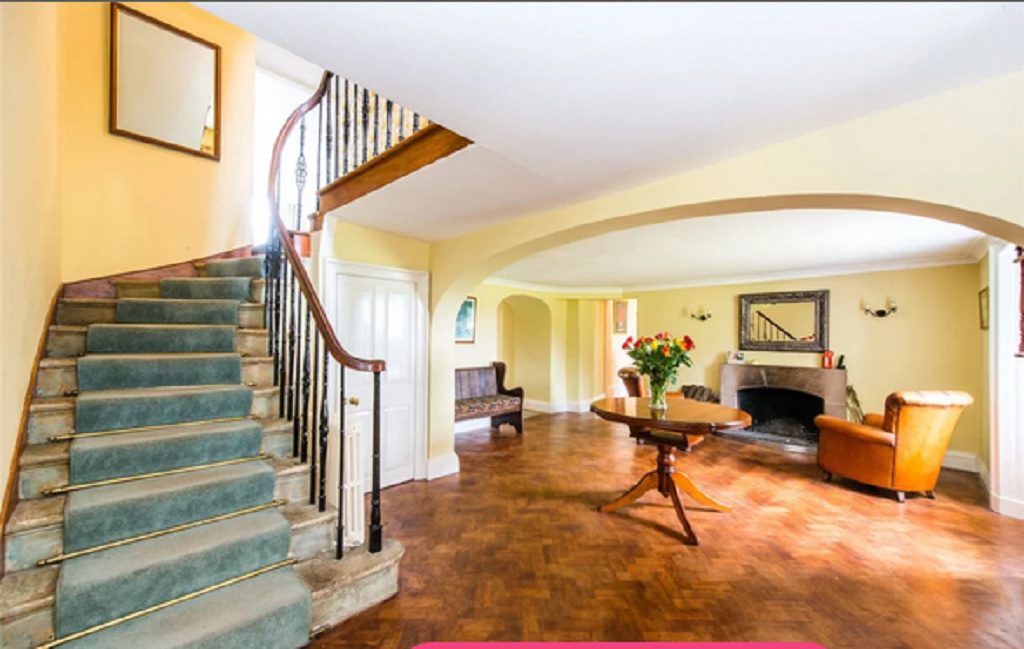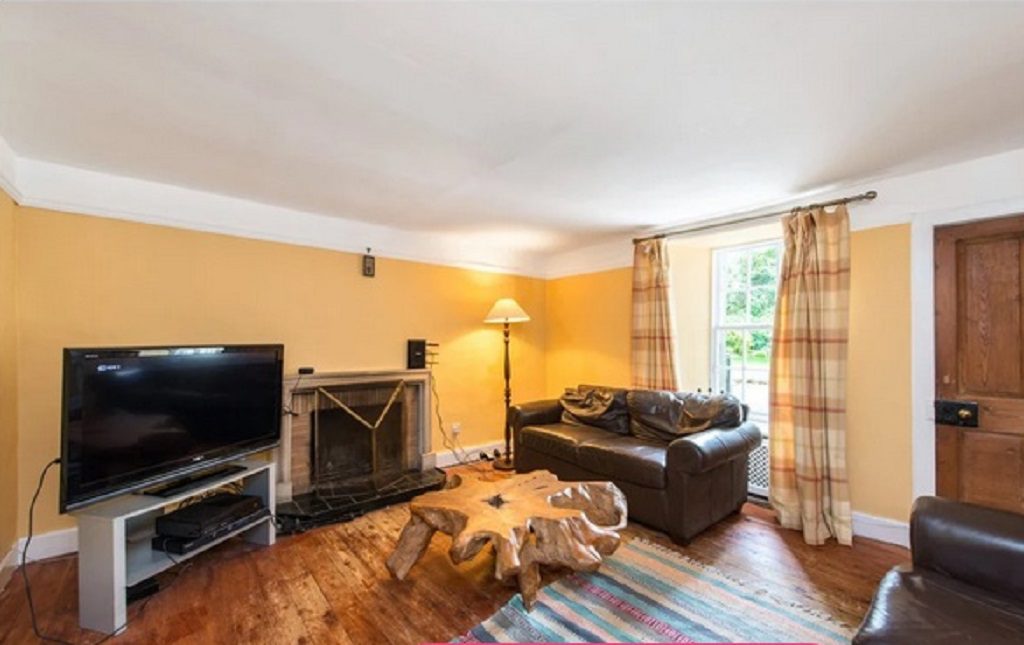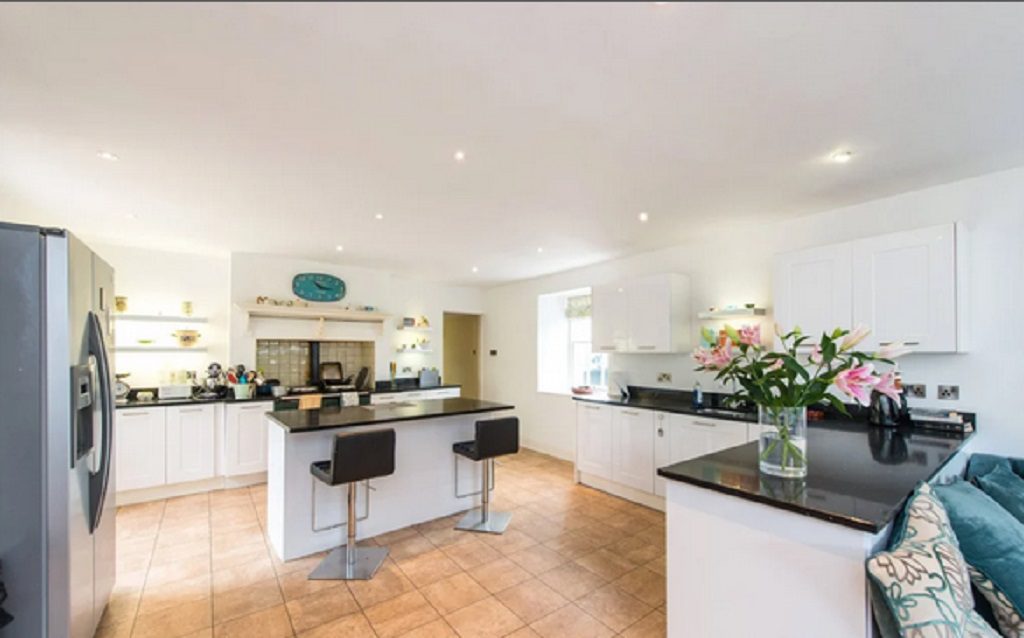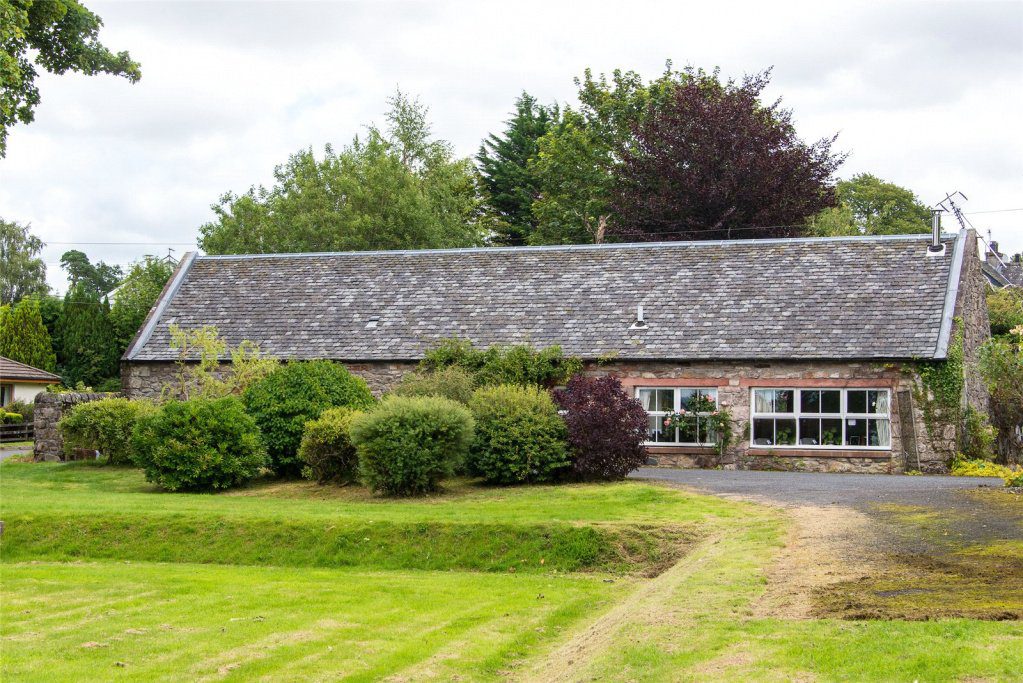A period family home of character with superior cottage and generous gardens and grounds of about 4.3 acres has been brought to the market.
Dinning House, in Gargunnock, Stirlingshire, is a B listed former manse of distinction. Alongside the house there is a restored three bedroom garden cottage and, of particular note, are the gardens and grounds including potential paddock grazings extending to about 4.3 acres in all.
A stone wall and beech hedge signifies the Dinning House front garden boundary and the tarmacadam driveway passes the garden cottage on its way to the front and rear doors of Dinning House.
Dinning House originally dates from the 18th century with subsequent extensions including a Victorian extension to the rear. The garden cottage was restored in 2006.
Dinning House offers spacious, well appointed accommodation over two and a half storeys, extending to about 4,881ft2 in all. The entrance porch in turn leads to the reception hall (20’10” x 14’11”) with its stone fireplace and unusual herringbone parquet flooring. Doors in turn lead to a well-proportioned drawing room with its south facing aspect and doors to garden alongside the formal dining room.
A particularly handsome curved staircase with wrought iron balusters and mahogany handrail rises to the first and second floors. Heading eastwards from the entrance hall, a passage leads via the sitting/family room with its fireplace providing a cosy room for winter nights; and on to the kitchen/dining/family room (29’ x 15’5”).
This spacious room provides the heart of the modern home and incorporates an extensive range of floor and wall mounted kitchen units in modern contemporary style with granite worktops, island unit with breakfast bar and two oven Aga. There is ample space for a dining table and large family sofa and television.
The kitchen is augmented by a rear porch with further door to utility room with extensive fitted floor and wall mounted units. The boiler is situated in the cupboard by the rear door. The ground floor accommodation is completed by a generous rear hallway with doors to south facing study and adjacent shower room.
The curved staircase rises to the first-floor landing with door to spacious principal bedroom with twin south facing aspect and en-suite dressing room and shower room.
The first-floor accommodation is augmented by two double bedrooms, spacious bathroom and a large walk-in linen cupboard. At second floor level there are three further bedrooms with partly coombed ceilings and a shower room. One of the bedrooms is currently in use as a gym.

Garden cottage was renovated and restored in 2006. The overall accommodation extends to about 1,407ft2 and benefits from modern fittings, insulation and design. A long entrance passage leads to a large living/dining room with raised ceiling and solid fuel stove alongside extensive glazing and double doors to the extensively glazed garden room that in turn leads to a sheltered garden to the rear and east of the cottage.
The ground floor accommodation is completed by a kitchen/dining room, spacious bathroom and double bedroom with fitted wardrobes.
At first floor level, there are two further double bedrooms with velux rooflights and each with en-suite shower rooms. The first floor accommodation has partly coombed ceilings.
The cottage is currently let, and vacant possession will be available by mutual arrangement. The gardens and grounds of Dinning House are of particular note and remarkably, extend to about 4.3 acres in all within a village setting. A large level lawn fronts Dinning House, extending to the stone garden wall and beech hedge neighbouring Manse Brae and the Gargunnock Parish Church. More information is available at www.blairdrummondchurches.org.uk and www.gargunnockvillagehistory.co.uk.

Further extensive lawns lie to the west and south of Dinning House and the Dinning Burn conveniently splits the southern and northern portions of the gardens and grounds. There is lapsed planning consent for a double garage within the garden to the west of Dinning House and to the east of Dinning House is a Walled Garden with a number of fruit trees. Adjoining the garden are various useful stores for fuel, logs and garden equipment.
To the south of Dinning Burn lie extensive grounds comprising open grown scattered woodland which could be used as paddock grazings, all weather tennis court and attractive walks as well as some mature woodland.
Throughout the gardens are a number of mature handsome trees, hedges, shrub and flower borders as well as a pretty stone bridge spanning the Dinning Burn. There is also a gateway with carved stone lintel leading to the neighbouring Churchyard.
Dinning House is situated in the charming Conservation Village of Gargunnock, about five miles west of the historic city of Stirling. Dinning House is situated on Manse Brae and is the former Manse to the neighbouring Church of Scotland.

As the name Manse Brae suggests, it enjoys an elevated position within the village and there are notable views to the north towards Ben Ledi and the Trossachs. Gargunnock is a desirable village with an active community life as evidenced on the community website (www.gargunnock.org) .
The village has a General Store, popular Pub with Beer Garden, Primary School and a number of active Community Clubs and Bodies. There is also an annual agricultural show and a number of popular footpaths within the vicinity. Secondary schooling is available at either Balfron High or Stirling High Schools. Stirling is a historic city with its skyline dominated by the imposing Stirling Castle.
The city has a wide range of retail, commercial, professional and leisure services and facilities as well as being home to a number of sports clubs. The nearby M9 and A9 provide motorway and dual carriageway links throughout central Scotland and these are augmented by the A84 heading to the Argyll and Highlands and the A811 heading west from Stirling, past Gargunnock towards Loch Lomond.
The Loch Lomond and Trossachs National Park is a short distance away and the Gargunnock and Fintry Hills lie to the south. Between them they provide a wealth of outdoor recreational opportunities.
For further details, visit HERE.
The agents will consider offers over £975,000.
TAGS

