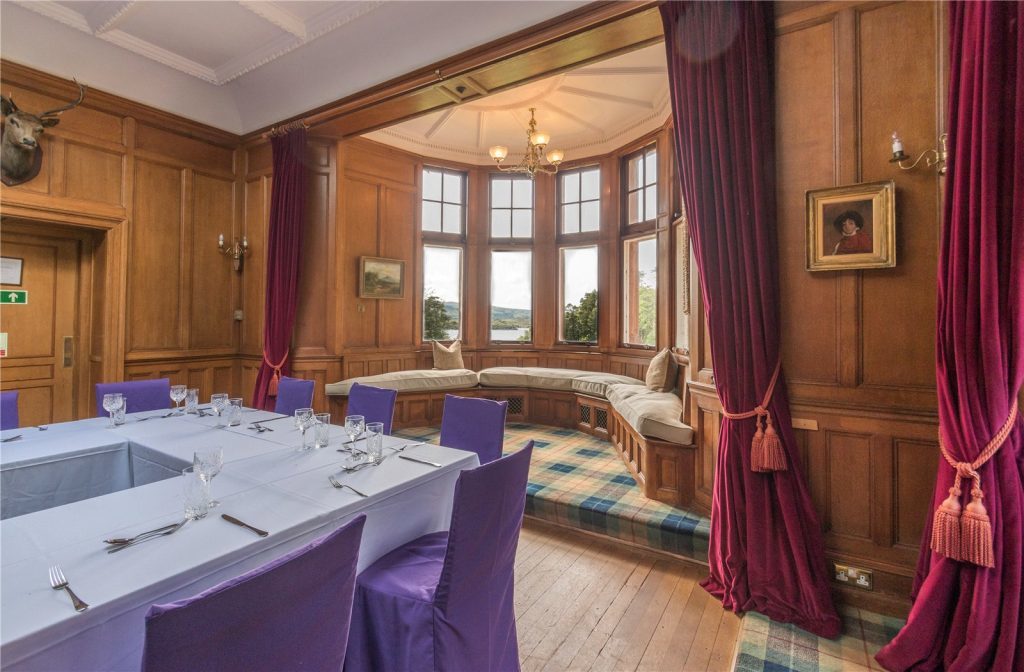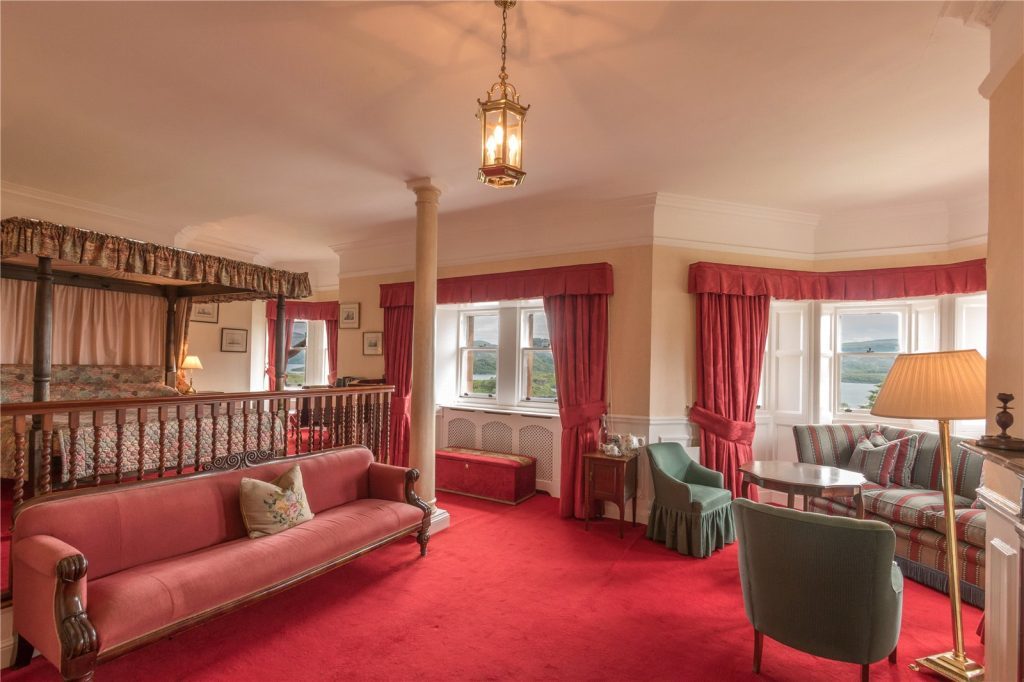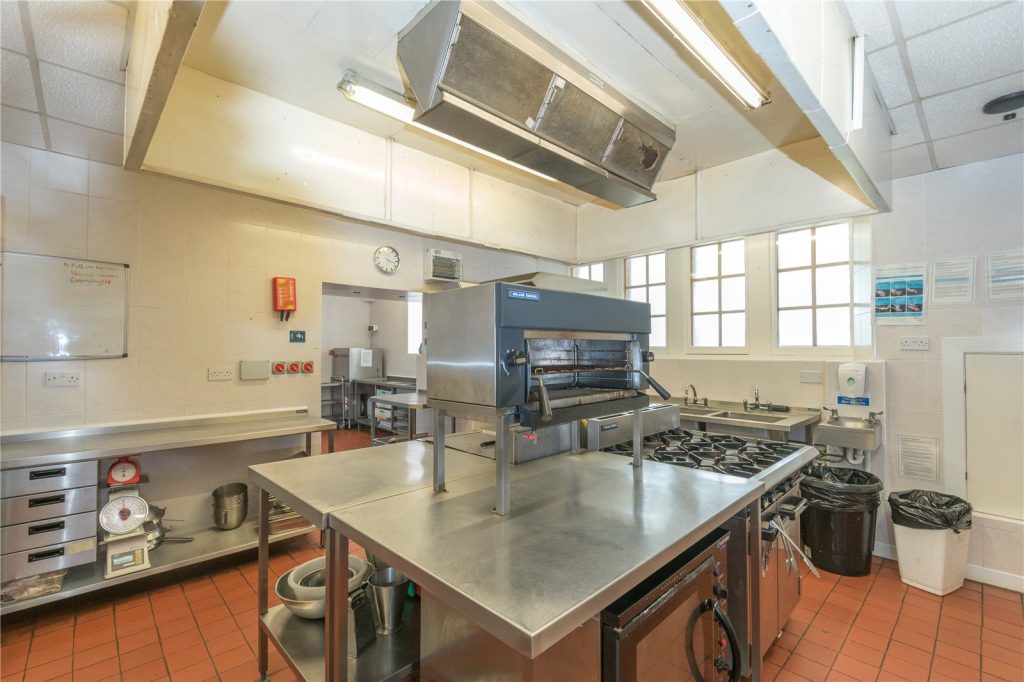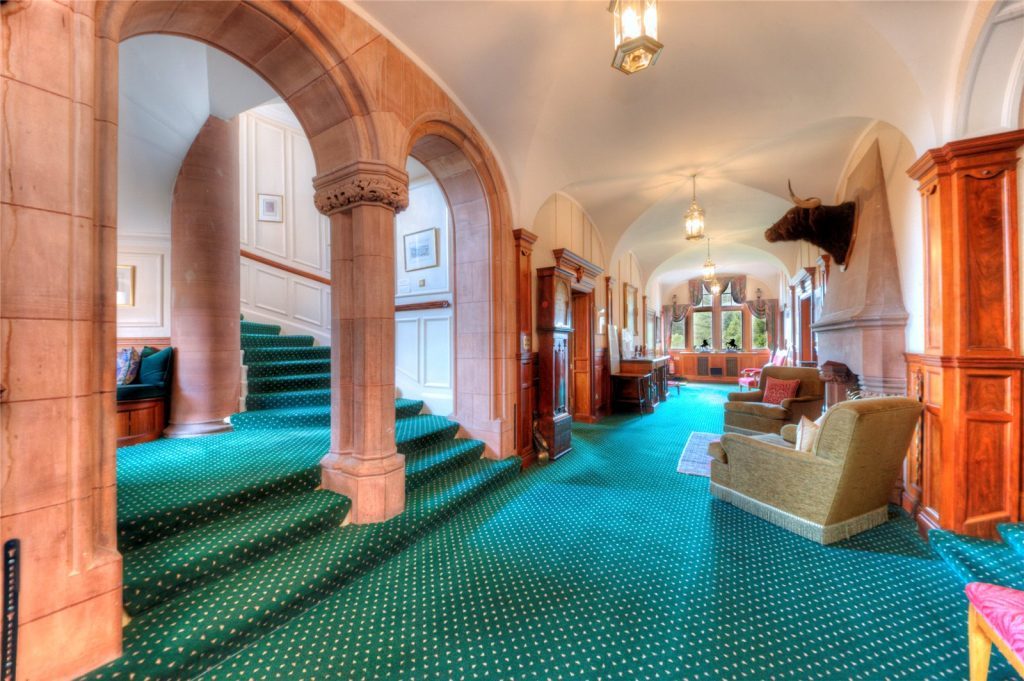An A listed Highland baronial mansion with fantastic panoramic views over a loch and islands is now the market.
Located in Acharacle, Glenborrodale Castle is set in grounds of about 132.99 acres including the Isle of Risga, with panoramic views over Loch Sunart and the Isles of Carna and Oronsay.
Presented by Bell Ingram, Glenborrodale Castle dates from 1902 and is a five storey Scots Baronial mansion built of red Dumfriesshire sandstone.
On the ground floor, double arched and glazed entrance doors lead to a vestibule with a marble floor, original oak panelling, arched windows and ornate cornicing. Double glazed doors open into a reception where there is a stone archway leading down to the ground floor.

Inside stunning Glenborrodale Castle
Original and detailed oak panelling, coloured leaded glazed partition surround the reception area. An inner hall leads to a private office, ladies’ and gents’ toilets, and access through to the Bruce and McDuff bedroom suites. A further inner hall leads to the Burns bedroom suite.
A hardwood garden conservatory is double glazed, has a tiled floor and French doors to the garden, and there is access back round to the ground floor accommodation.
An inner hall leads to the commercial kitchen and laundry areas, including a ‘dumb waiter’ and servants’ staircase which accesses all levels.
The kitchens have a refrigeration area, storage for appliances, crockery and wine store, three individual stone pantries and a fully equipped commercial kitchen with windows and ventilation extraction. A glazed door leads to a laundry area which has a pitched glazed roof, storage cupboards, a WC and a game larder.
From the entrance hall, a feature staircase with marble steps rises to the first floor. The walls are oak panelled with ornate cornicing. At the top of the stairs is a door to the left giving access to the servants’ staircase. A focal point of the gallery hall is the original marble chimney piece and canopy. Beautiful wood panelling lines the walls, complimented by ornate door surrounds and over mantle.

Tasteful decor complements the classical interior
The ceiling in the gallery hall has beautifully designed barrel vaulting – a special feature of the Castle.
The dining room has an open fireplace with a marble surround, wood panelling to dado height, an external door to the roof terrace, a crockery cupboard and an access door to a serving kitchen.
The games room has two open display presses. The sitting room has a bay window with seating, a turret with wonderful views and an open fireplace with a marble surround. The drawing room has wood panel lining on the walls and a centred open fireplace with marble surround. The impressive bay window has seating and an ornate ceiling with a feature lantern window above.
A circular staircase leads from the stair hall to give access to the second, third and fourth floors. Windows on all sides overlook the gardens and the truly spectacular elevated views.
The second floor has the Boswell, Macbeth, Mitchell and Fleming bedroom suites.

The castle has a commercial kitchen
The third floor has the Byron, Lauder, Scott, Wallace and Adam bedroom suites. The fourth floor has the Mackinnon bedroom suite which has a sitting area, dressing room, a bathroom and a separate shower room. The Baird bedroom suite could also be used as a penthouse as it has a sitting room with kitchenette, double bedroom and bathroom.
The staircase takes a last turn to a door to the upper turret stairs which open to a turret room on the fifth floor, with windows on all four sides. A glazed door opens out onto the turret roof from where the panoramic views are enjoyed from the highest point of the Castle.
The East Wing is attached to the Castle and provides independent accommodation with the Buchan bedroom suite on the ground floor and a turreted staircase leading to the Macdonald bedroom suite on the first floor.
For domestic and staff accommodation, an internal stairwell gives access to all floors. Off the stairwell, midway between each of the second, third and fourth floors are single bedrooms with wash basin, with the room off the second floor also having a shower room.
From the serving kitchen on the first floor a ‘dumb waiter’ rises from the ground floor, and on the ground floor are the commercial kitchens and laundry areas.
On its south front the ground floor is high above ground level and opens onto a balustrade terrace.

Bell Ingram present Glenborrodale Castle to the market
Curved flights of stairs descend to further garden terraces. The Castle itself dominates the steep south facing hillside which overlooks Loch Sunart.
The panoramic view takes in the islands of Risga, Carna and Oronsay and the Morven Hills on the far North side of the loch.
Additional buildings include a gate lodge, detached coach house, gym, boathouse and jetty.
The grounds of the Castle extend to about 132.99 acres (53.82ha) and include the Isle of Risga and Eilean an Feidh.
Glenborrodale Castle is situated on the southern shore of the picturesque Ardnamurchan Peninsula. The area offers some of the most outstanding coast line scenery together with an abundance of wildlife.
Otters, seals, porpoises, deer, golden and white-tailed eagles and a wide range of other birdlife are frequently seen from the property. Sailing, angling, kayaking and whale watching are just some of the activities you can enjoy.
Local amenities are available in the nearby villages of Salen and Acharacle including a primary school, doctor, dentist, shops and hotels.
The selling agents will consider offers over £3.75million.
For more details, click HERE.
TAGS

