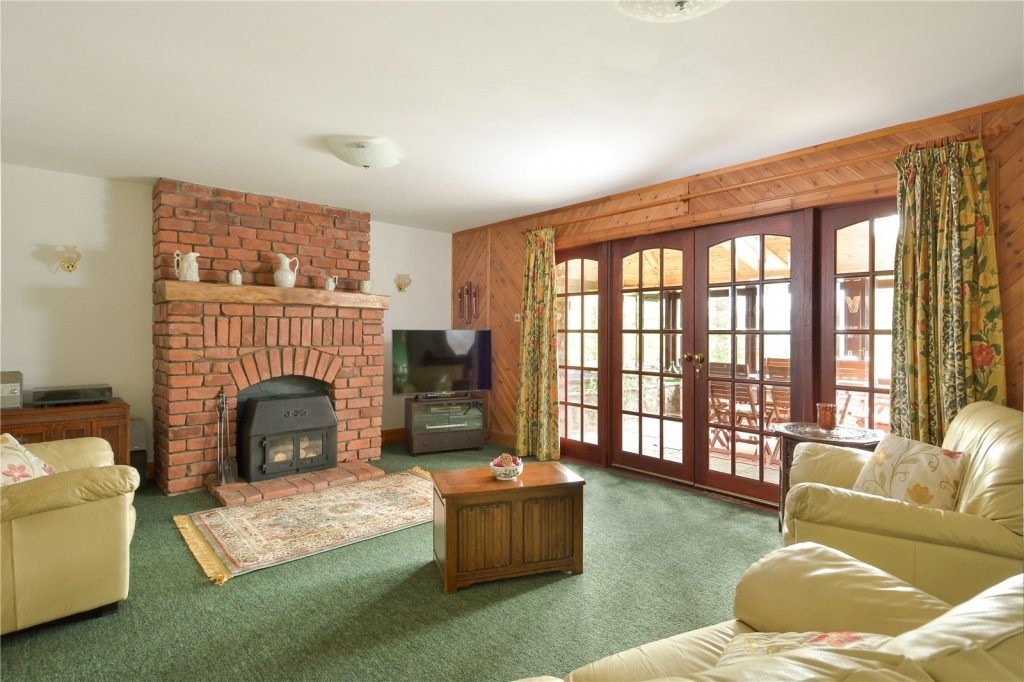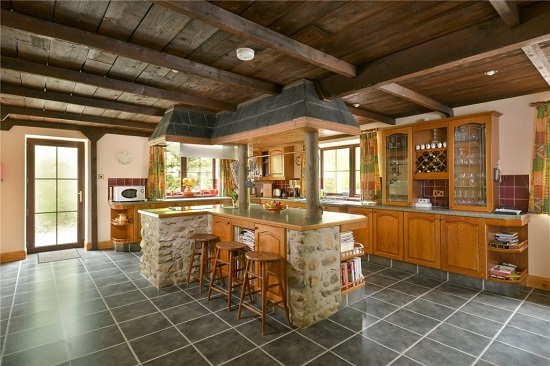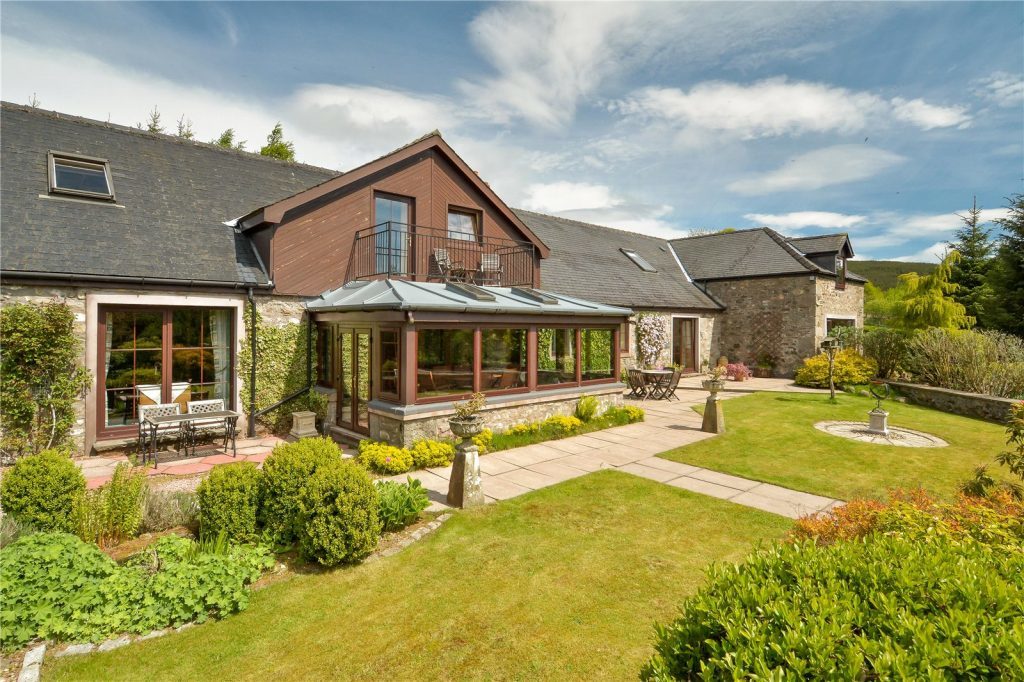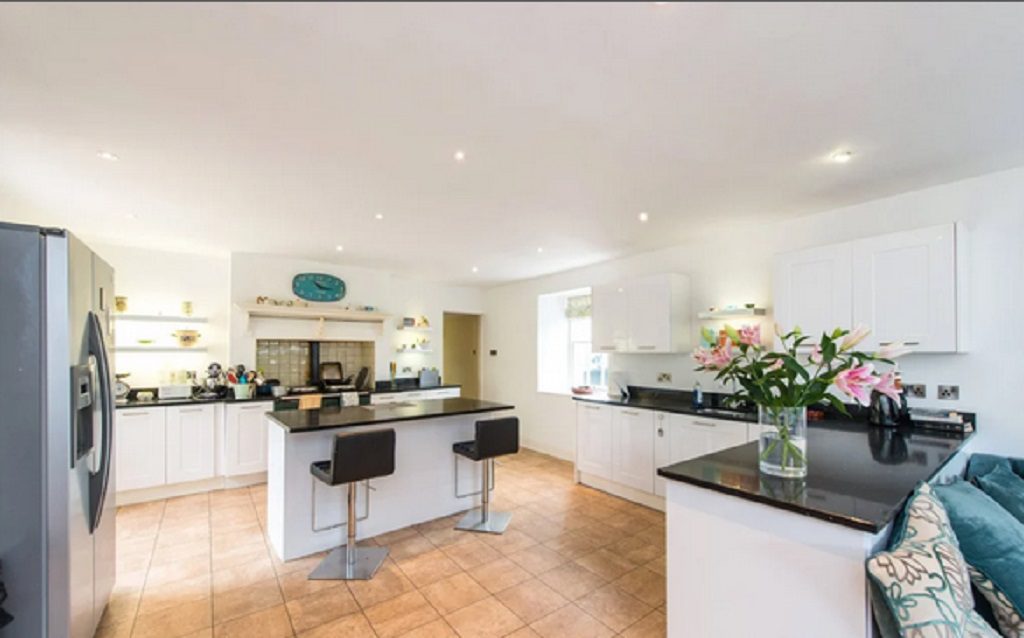West Freuchies and the Mill House are stunning properties that have to be viewed.
Bell Ingram presents to the market West Freuchies, a substantial property which was constructed around 1995 using the stone reclaimed from the original steading which stood there. It has a pitched slate roof.
Adjoining the main house, but independently accessed, is the Mill House which is the original part of the property dating from around 1880 when it was a threshing mill. West Freuchies and the Mill House have been carefully designed with thoughtful attention to detail.
The excellent layout of the accommodation has allowed West Freuchies to be run as a successful bed and breakfast business for many years and The Mill House is currently an award-winning self-catering property. Both properties have been rated four star by VisitScotland.

A glazed door opens into the entrance porch which has a tiled floor, dwarf wall, surrounding windows and seating on either side. A further glazed door opens to the welcoming reception hall. An open tread staircase leads to the upper floor.
Glazed double doors open into the living room which has an impressive fireplace with a brick surround and a timber over mantle. A further glazed door with glazed side screens, leads into the garden room.
The garden room has a stone dwarf wall and surrounding double glazed windows, French doors to the garden and a pitched roof with roof lights. There is a great deal of natural light and beautiful views over the garden.
From the living room are double doors through to the formal dining room, where a patio door opens to the garden. A further door from the dining room takes you to the dining kitchen.

The dining kitchen has a breakfast room off through a stone archway. The kitchen has an impressive stone built island. The integrated appliances include a double oven, an additional single oven, a ceramic hob and hood above, dishwasher, a fridge and freezer and storage cupboards. There are a good number of floor and wall units, a wine rack, glass display units, an inset 1½ bowl sink with mixer tap with an additional drinking water tap to the side.
The windows have deep display ledges. Also, conveniently situated off the kitchen, are a larder, boiler room, utility room and cloakroom. The large larder has wall shelving and space for larger appliances.
The boiler room has a floor mounted oil fired boiler and a drying pulley. The utility room has an inset stainless steel sink and mixer tap, floor and wall units, worktops and tiled splashbacks, plumbing for an automatic washing machine and space for a tumble dryer and a door to the garden. The cloakroom has a WC, with a wash basin and a window.
The reception hall also gives access to the rest of the ground floor accommodation, firstly to the office which has a window to the front courtyard. An inner hall leads to three double bedrooms all with double wardrobes. The master bedroom has patio doors to the garden and has an en suite bathroom with a spa style bath, WC, wash basin hand with a separate shower.
The family bathroom has WC, wash basin, bath and a corner shower, timber lining to dado height and a window.

The staircase to the first floor opens into a sitting room with a window, roof light and a door to a seating balcony. An inner hall gives access to two further double bedrooms, both of which have en suite shower rooms. A door from the sitting room accesses the attic which is fully floored with three Velux windows. There currently is Planning Consent (Ref No. 06/00824/FUL) to convert the attic space to mirror the accommodation already on the upper floor.
Mill House has been beautifully converted. The entrance garden room has a pitched roof with impressive beams and the stonework of the original wall is exposed. There are large windows on two sides overlooking the private garden, with French doors to the seating patio.
The inner hall has a tiled floor and a turning staircase leads to the first floor. On the ground floor is a shower room with WC and wash basin. The sitting room has a tiled floor and a focal wood burning stove with a brick inset and an over hood, picture windows with a window seat below and views overlooking the garden and the open countryside beyond.
The dining kitchen also has a tiled floor and there are floor and wall mounted units with worktops, an inset 1½ bowl sink with drinking water tap, an integrated fridge freezer, dishwasher, electric oven, ceramic hob with hood above, plumbing for an automatic washing machine, plenty space for a large table and chairs, broom cupboard and a window with a seat below.
On the first floor, the upper hall has a stone feature wall and gives access to three double bedrooms and a bathroom with WC, wash basin, bath and a heated towel radiator. The hot water tank is in a cupboard here and there is a Velux window.

A large detached double garage is traditionally constructed with a pitched slate roof. It has power, light and work bench. There are two double doors, a window and a glazed door at the rear.
The house is approached along a tree lined driveway, which is enclosed by stone pillars and wrought iron gates. It offers turning space, parking for several vehicles and access to the detached garage. There is a wooded area on one side of the drive.
West Freuchies is peacefully set in Glenisla, close to the boundary between Perthshire and Angus. Glenisla has an active community with its hotel, village hall and annual Highland Games.
The property has a guide price of £665,000.
For more details click HERE.
TAGS

