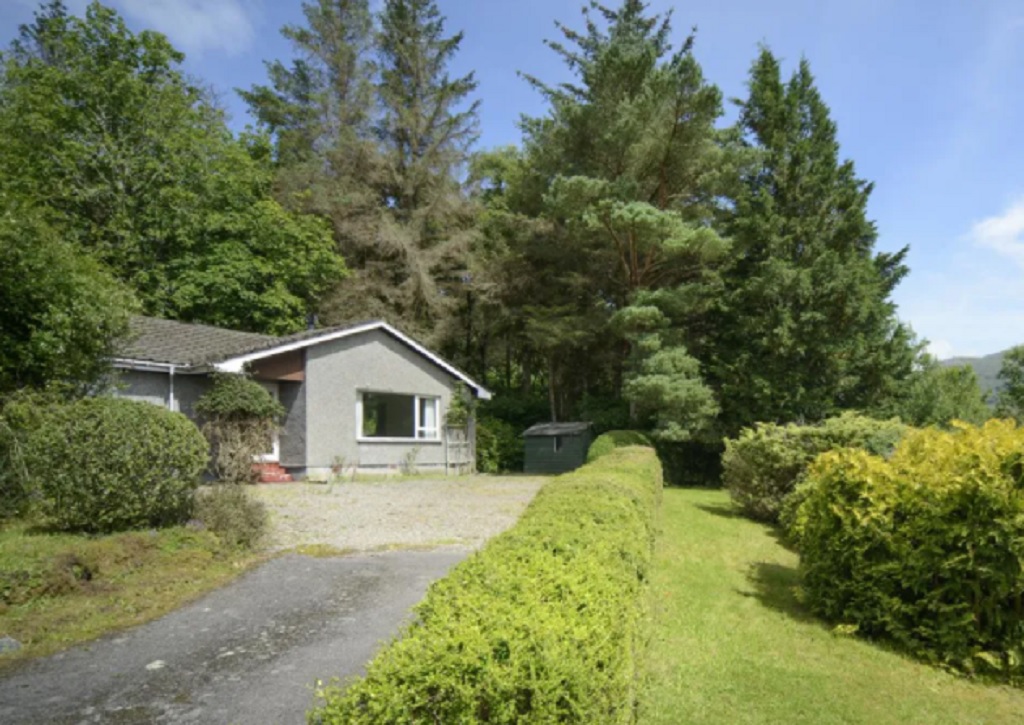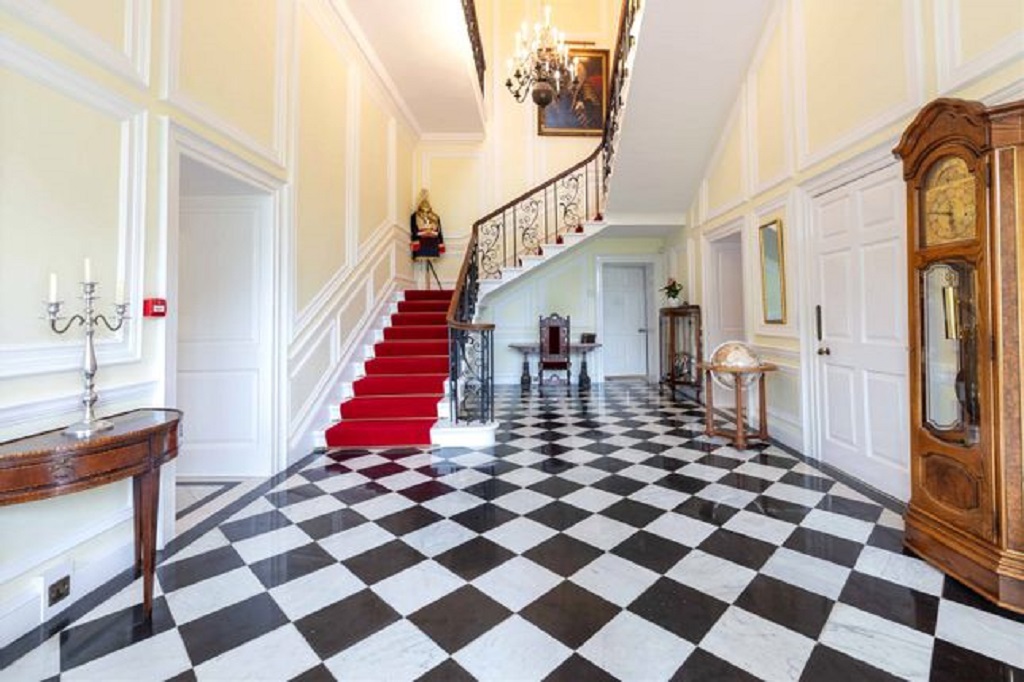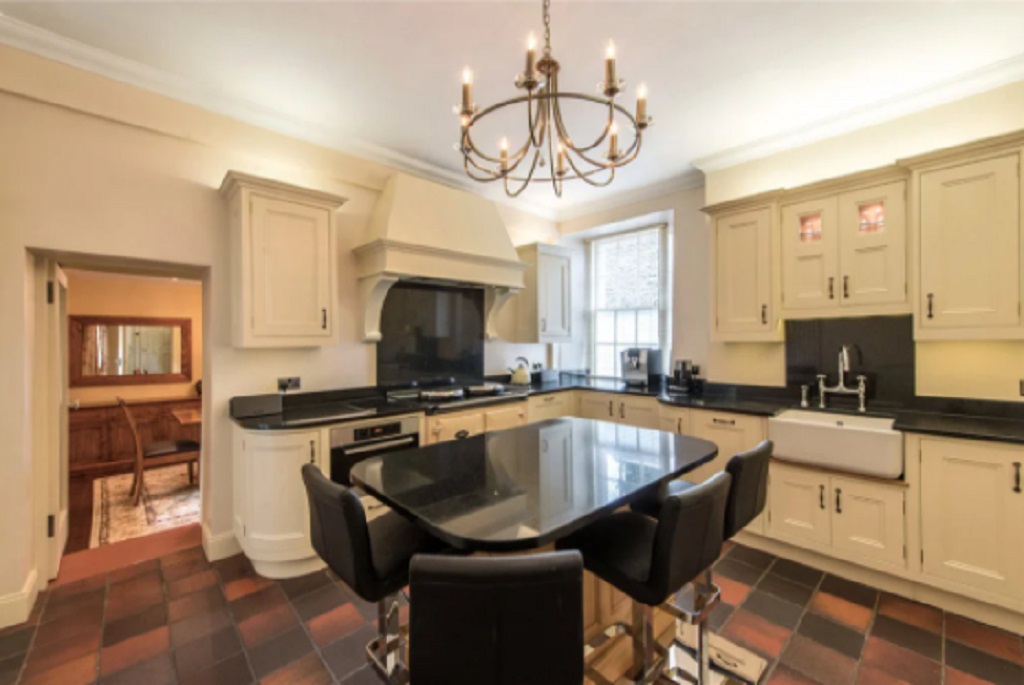A substantial, stone-built Victorian villa with an attached self-contained cottage, mature gardensand stunning panoramic views over the Kyles of Bute is now on the market.
Presented for sale by Bell Ingram, Sherbrooke, in Tighnabruaich, has a stone portico with double storm doors which open to a vestibule with a mosaic tiled floor. From the vestibule, a half-glazed door with etched glass and matching half-glazed side screens leads to a magnificent reception hall with ornate cornicing, pitch pine floor and staircase.
The drawing room to the right of the hall has triple windows to the front and two side windows. There is an open fireplace with white marble surround and mantelpiece and an ornate ceiling rose, cornicing and picture rail. Two large antique mirrors reflect the light and the striking views.
The large family room/dining room to the left of the hall, with triple windows to the front and two side windows, has a multi-fuel stove, black marble fire surround and mantelpiece, intricate ceiling rose and cornice, and connecting door to the kitchen.

Sherbrooke offers great views over the Kyles of Bute
The kitchen has a side double window overlooking the garden. There are ample base and wall units, a central island/breakfast bar with an inset 1½ bowl sink with mixer tap and side drainer, and plumbing for a dishwasher. A fitted cupboard houses a pressurised electric hot water tank. Integrated appliances include two ovens, a microwave, induction hob and hood. High-level fitted cupboards contain the electrical meters and consumer units.
A further ground-floor room to the right of the reception hall has a double window to the side and a functional open fireplace with marble fire surround and mantelpiece. This room is currently used as a library/study but could also be used as a formal dining room.
The rear hall has an under-stair storage cupboard, a cupboard containing the hot water tank serving the cottage, and an external door leading to a covered porch and external store room. A lockable internal door leads to the ground floor of the cottage.
The rear hall also leads to a utility area with a boot room, laundry area with Belfast sink, fitted storage cupboards and shelves, and a separate WC with washbasin.
From the main reception hall, a broad staircase with pitch pine balustrade leads, via a half-landing lit by a stair window with decorative glass, to the first floor landing, which gives access to the principal bedrooms and bathrooms and a staircase to the second floor.
Bedrooms one and two both have double windows to the front and a single side window, white marble mantelpieces and moulded ceiling cornicing. From bedroom one, a connecting door leads to an en suite bathroom. A connecting door from bedroom two leads to a room that is currently used as a study but could alternatively be a dressing room. The study, which can also be accessed from the landing, contains an under-stair linen cupboard.
Bedrooms three and four both have side double windows overlooking the garden, white marble fire surrounds and mantelpieces.
The en suite bathroom serving bedroom one also has separate access from the landing. There is a family bathroom between bedrooms two and three. Both bathrooms have a modern white suite comprising WC, washbasin with vanity unit and mirror with light, bath, towel radiator and large shower (mains-fed in en suite bathroom; electric in family bathroom). The family bathroom has a ceramic tiled floor with underfloor heating.
On the second floor, the landing gives access to two double bedrooms, both with rear-facing dormer windows and partcoombed ceilings. A third room with a Velux window and coombe ceiling, currently used as a storage room, could be used as a single bedroom.

The modern dining kitchen at Sherbrooke
There is a shower room comprising WC, washbasin and mirror with light, corner mains-fed shower, towel radiator and Velux window. A walk-in storage cupboard gives access to the eaves and houses a pressurised hot water tank serving the second-floor shower room and first-floor family bathroom.
The two-bedroom cottage can be used either as an extension of the main house or, by locking the connecting doors on the ground floor and first floor, as separate, self-contained accommodation.
On the ground floor, the cottage comprises an open-plan kitchen/dining and sitting room with Shaker-style cream units, oven, ceramic hob, inset coloured 1½ bowl sink and mixer tap, plumbing for dishwasher and washing machine, and external door to the side garden.
Two side-facing windows are supplemented by three sun tubes to provide additional natural light. An internal pine staircase leads to the first floor where the hallway has a linen cupboard and Velux window. A lockable door leads back to the first floor of the main house.
Two double bedrooms with side-facing windows each have a fitted wardrobe and shelved cupboard. A shower room with a Velux window has a modern white suite comprising WC, washbasin/vanity unit and mirror with light, corner electric shower and towel radiator.
The grounds, which extend to about an acre, are fully enclosed by stone walls to the front and side, and a brick rear wall with a gate to a right of way running behind the property. From the wrought iron front gates, a sweeping driveway gives access to a gravelled area surrounding the house.

Sherbrooke is presented for sale by Bell Ingram
Near the back gate is a double brick-built garage with sliding door to the side lane and side-access door from the garden. The garage has electric power and water supply.
Attached to the garage is a stone enclosure, originally the wash house, which now provides a useful garden storage area.
The garden terraces are edged by hedging and the levels are linked by paths and flights of steps. To the front and sides of the house, sweeping lawns give a sense of space and privacy, and borders stocked with shrubs and perennials provide colour and variety throughout the seasons.
Behind the house, a more informal woodland area features stands of magnificent, mature trees.
The current owners have a mooring (suitable for a small craft) which could be transferable to the purchaser, subject to application to the Kyles of Bute Sailing Club.
Tighnabruaich, on Argyll’s Cowal peninsula, is a relaxing waterside village with a friendly and active community. The village has two hotels, a bistro and café, a small supermarket and an art gallery.
Amenities include a doctor’s surgery, a primary school and a post office. Secondary schooling (day and weekly boarding) is available at Dunoon Grammar.
The area is renowned for its natural beauty and is a popular destination for cyclists, sea kayakers and walkers.
The agents will consider offers over £620,000.
Click HERE to read more.
TAGS

