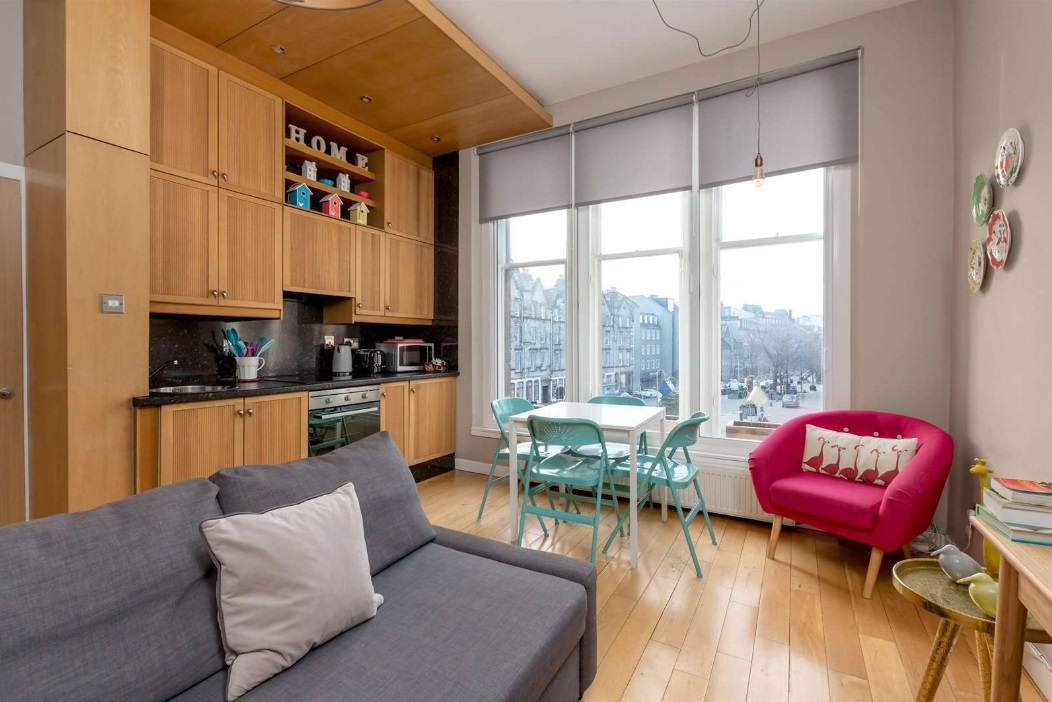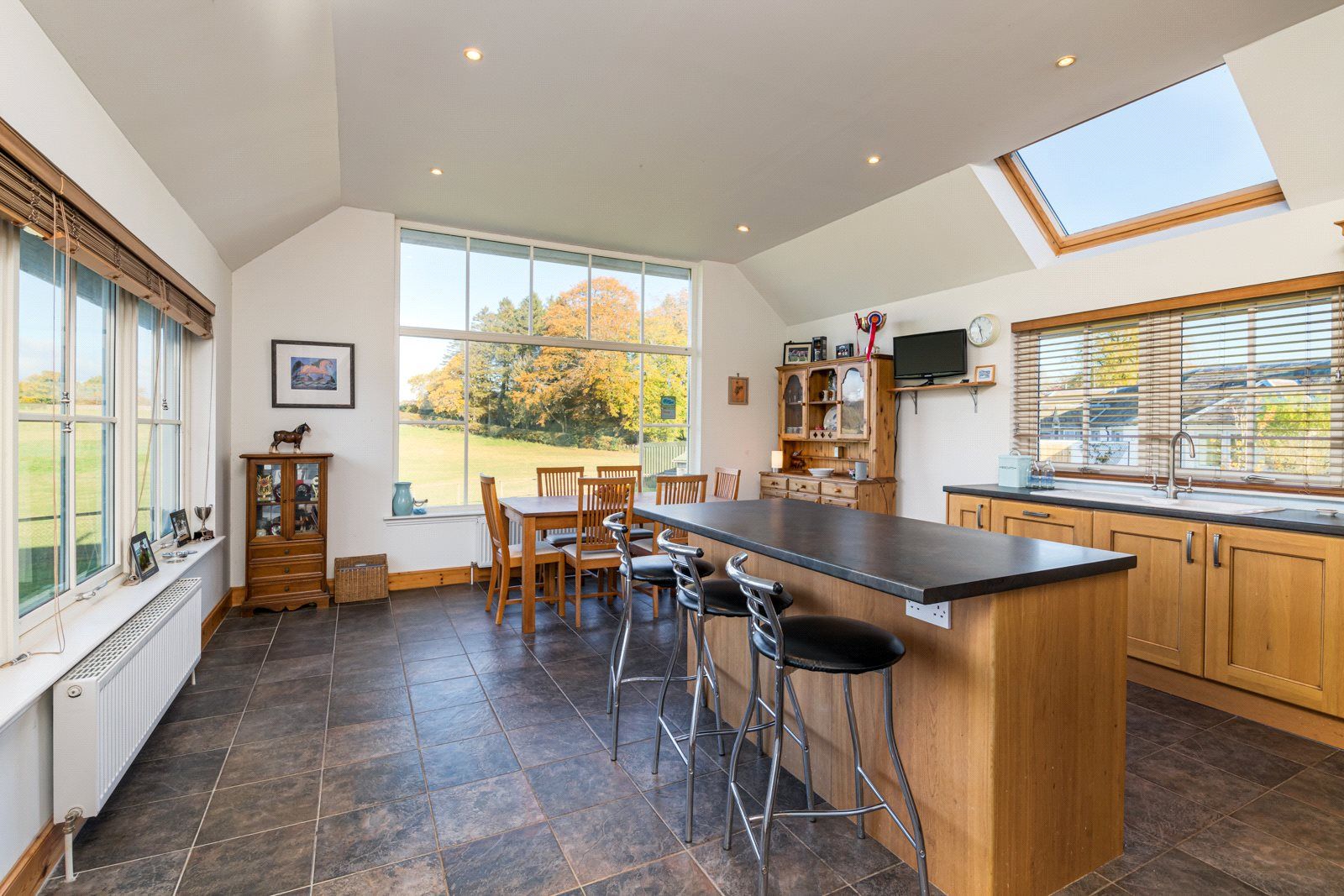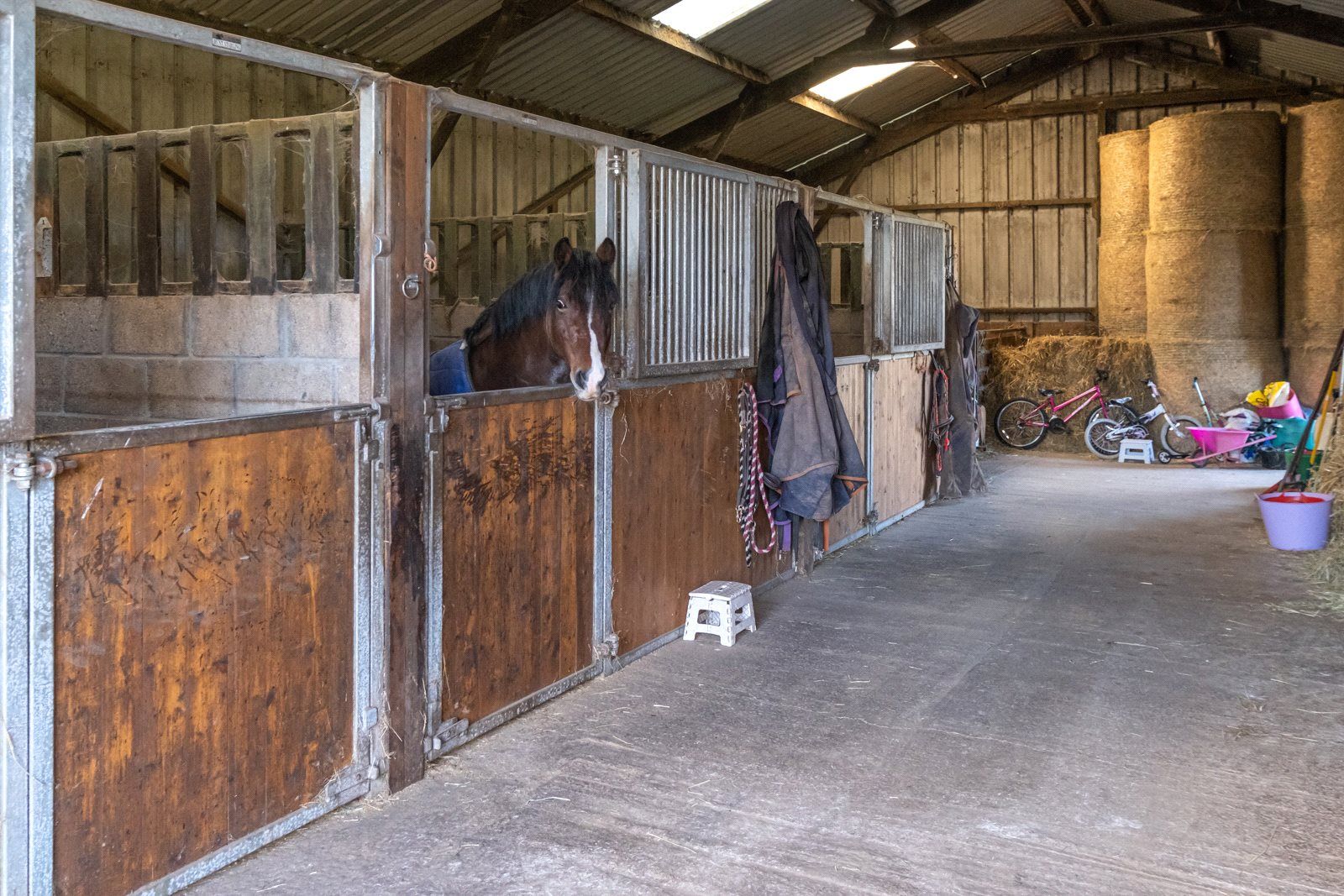A substantial and individual home, which balances timeless traditional design and quality craftsmanship, is now on the market.
Presented for sale by Rettie, Osprey Lodge stands in an exceptional plot within Clathymore; an enclave of private homes, designed by the prestigious James Denholm Architectural Practice, which is nestled amidst the glorious scenery of the Strathearn Valley.
It is a short distance to the west of Perth and within easy reach of Stirling, Edinburgh and Glasgow.
With superlative contemporary specifications, for sumptuous country living, Osprey Lodge is one of only three houses on West View, the pre-eminent street within Clathymore. It stands in a remarkably spacious plot, of approximately 1.6 acres, and is entirely enclosed by approximately 1.4-metre-high drystone walls.
Impressive, automated gates allow vehicular access. There is also a pedestrian gate with an intercom enabling communication to the property.
There is an extensive gravel sweep, providing approaches to the house and adjoining double garage, and sufficient driveway space to comfortably accommodate five to six cars.
The property is the product of a highly successful collaboration between the esteemed James Denholm Architectural Practice and the well-regarded local building firm, Stephen Country Homes; a partnership which met meticulous construction standards with quality design, of unequivocal taste.
Built to reflect the vernacular of a traditional Scottish country home, the house is cladded in a combination of wet dash render and rusticated slate stonework, and set beneath a pitched natural slate roof. The traditional appeal of its façade is lent authenticity by overhanging eaves with timber facia boarding, dormer windows, sandstone window architraves and quality, natural materials.

Inside one of the clean, sleek reception rooms at Osprey Lodge
Attractive slate flagstone paving wraps around the house in a series of patio terraces and pathways, pairing beautifully with the neat dry-stone walling encircling the gardens.
The quality of design is paralleled internally, with a wealth of flexible, free-flowing accommodation, which has been dynamically configured for both impressive entertaining and effortless, relaxed family living.
The space is enhanced by quality craftsmanship, such as a bespoke Murray and Murray kitchen, high ceilings and ceilings and an array of French doors, which open out to individual verandahs and encourage a natural interplay between the interior and the outdoors.
A significant amount of smart technology and services are employed, to afford an indulgent contemporary lifestyle. They include an Opus multiroom entertainment system with ceiling mounted speakers in all principal living rooms, bedrooms and en-suites, Structured Network cabling for data and voice communications and a Panasonic telephone switchboard with 12 extension handsets.
A traditional overhanging porch, with timber pillars, shelters the main entrance to the property. The door opens into a remarkable reception hall leading to a library and open plan study: an impressive formal entrance, which is extensive in its proportion and could easily be configured as a formal dining area or lounge, offering the ability to accommodate larger parties when occasion demands.
It features a stylish, Gazco, remote operated, wall-mounted electric fire, set within a contemporary steel surround, which acts as a focal point. The room extends to the west, where a stretch of tall glass panels, flank a pair of French doors to a verandah overlooking the patio terrace, enhancing the impression of space.
The splendid drawing room is governed by a remarkable south facing floor-to-ceiling window, which draws the eye towards the verdant garden. There is a further large west facing window and two sets of French doors leading to separate verandahs. These windows, encourage a delightful flood of natural light within the room, capturing the sun at different points in the day.
There is another Gazco, remote-operated, electric fire, set within a contemporary steel surround, which is ideal for use in the colder months.
The kitchen incorporates a large dining area. It has been expressly configured to create a more expansive hub of the home than just a kitchen alone and supports relaxed and sociable living. There is a panel of south facing statement windows, with French doors, which lead out to a verandah; the ideal spot for alfresco dining, when weather permits.

The kitchen is vast and contains everything you could possible need
Of Murray & Murray design, the kitchen itself has been styled in a coordinated, contemporary image, defined by clean lines. It is fitted with an array of crisp, classic wall and floor units, with soft-close functions, accented by Corian work surfaces and large integrated Corian sink. There is white tiling to the walls and Amtico flooring utilised throughout. The units are set around a central island, which offers further preparation surface, for culinary enthusiasts, and is integrated with a split-level breakfast bar, for casual dining.
A high standard of modern convenience is ensured by the plethora of high quality integrated appliances, primarily from the Siemens/Bosch stable, including three electric ovens, of which two have microwave functions, a large induction hob, two dishwashers and a General Electric American-style fridge/freezer.
The Amtico flooring extends into the adjacent family room, in a swathe of synchronous design. The large space, functions also as a sun room, with an impressive vaulted ceiling with double-height Arch window, which casts light over the central expanse and frames a delightful view over the garden. There is another contemporary Gazco fireplace and a glass door to the south-facing verandah.
Off the kitchen, there are a series of rooms thoughtfully appointed to service the rigmarole of modern living. The utility room is practically appointed with similar Murray and Murray units and a Corian counter top with two integrated Corian sinks. There is a Bosch washing machine and a separate Bosch tumble drier.
Within the utility room there are several large deep-shelved storage cupboards, including a larder, an equipment control cupboard, housing an electrical equipment rack with controllers for alarm, lighting, switchboard and entertainment systems, a cupboard housing the underfloor heating system manifolds and two other general cupboards.
The adjacent rear hall, has a walk in coat cupboard with its own radiator, an additional large larder or store and a separate WC with a contemporary wash hand basin and heated towel rail. Both the utility and the rear hall walls are tiled full height and the Amtico flooring as described in the kitchen continues throughout.
There are two exterior doors, providing access to the front and rear of the house. There is also a door leading to the extremely spacious double garage which can accommodate two large vehicles and a lawn tractor. There is also a door into the plant/boot room.
Returning to the reception hall, an archway leads through to a more formal cloakroom, which is fitted with coat hooks and leads into a WC, which is neatly tiled to the walls and floor and is complete with a wash hand basin and heated towel rail.
The guest suite is also accessed beneath this parapet. It comprises a spacious bedroom, featuring a bay window overlooking the sheltered garden, with striking arch panels, which stretch to the double-height ceiling, and a glass door to the west verandah. It is well appointed with fitted wardrobes, vanity units and an en-suite with a shower, a wash hand basin, a WC and heated towel rails.
From the main hall a staircase, with a classic timber bannister, climbs to the first floor. The remaining bedroom accommodation is set around a bright landing area, which offers two further storage cupboards and a linen cupboard, which is shelved and houses two Megaflow water cylinders.

Osprey Lodge is presented to the market by Rettie
The master bedroom suite is sumptuous in its proportion and is air conditioned. It features a set of French doors to a decked balcony, which offers spectacular, elevated views over the Strathearn Valley, and glimpses of hills to the north and the west. It is generously appointed with a series of fitted wardrobes and vanity units. The lavish en-suite is complete with both a large bath and a walk-in contemporary shower cubicle, as well as a WC. There is also a vanity unit with a Corian surface and integrated double basins, which are positioned beneath a large mirror with feature lighting.
The bathroom is finished with classic tiling to the walls and floors, electric underfloor heating and a pair of heated towel rails.
Bedroom two can comfortably accommodate either double or twin beds and features a pretty dormer window, as well as a pair of Velux windows. There are two fitted wardrobes and vanity units for storage and there is an en-suite, which has been finished with tasteful white tiling to the walls and floor, a WC and a wash hand basin, a good sized shower cubicle and two heated towel rails.
There is one further double bedroom, which is equally well-proportioned and has a dormer window, overlooking the front of the property and the neighbouring fields, and two further Velux windows. It is appointed with a separate dressing room, which is fitted with wardrobes and provides access to the en-suite, which has been finished to the standard consistent across the bathrooms, and offers a bath, with shower attachment, a WC, a wash hand basin, electric underfloor heating and a heated towel rail.
From the dressing room, a door leads into an expansive games room; an inherently flexible space, which is currently utilised as both a lounge and a home gym. A number of Velux windows supply natural light. There is potential to service the space with an additional staircase, from the plant/boot room, subject to acquiring the necessary consents.
The gardens at Osprey Lodge extend to approximately 1.6 acres and have been meticulously landscaped and planted for year-round colour and interest. The large stretches of manicured lawn are punctuated by burgeoning herbaceous and evergreen borders, featuring an eclectic mix of shrubs, heathers and alpines.
Approximately 100 established specimen trees follow the contour of the perimeter garden walls, including Rowan, Acer, Alder, Hornbeam, Hazel, Silver Birch, Hawthorn and Willow. The sense of privacy and seclusion is enhanced by a belt of mixed woodland, which lies beyond the boundary of Osprey Lodge. Margining the house itself there are a series of flagstone patio terraces and verandahs, which are ideal for alfresco living and capture the sun at different points in the day. From the large graveled parking area, the large double garage is accessed via a pair of electrically operated doors and has internal doors to the main house and the adjacent plant/boot room.
The agents will consider offers over £885,000.
Click HERE to read more.
TAGS

