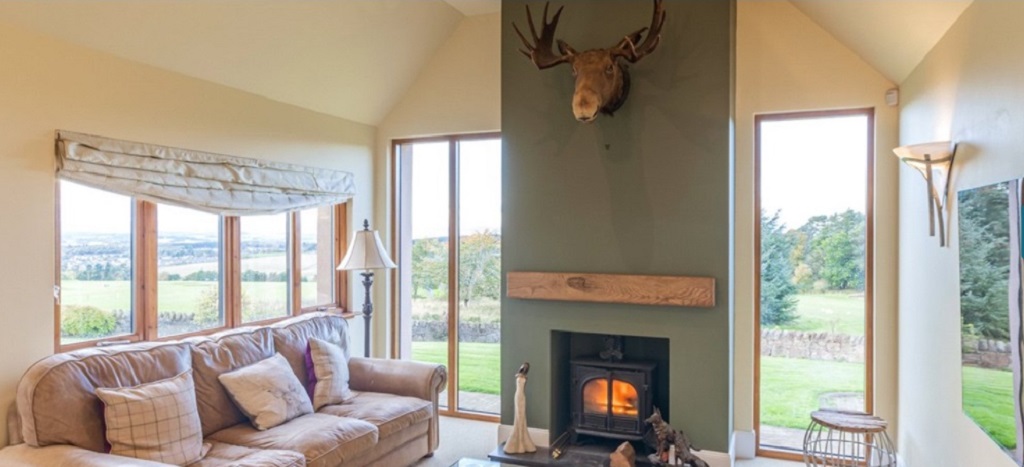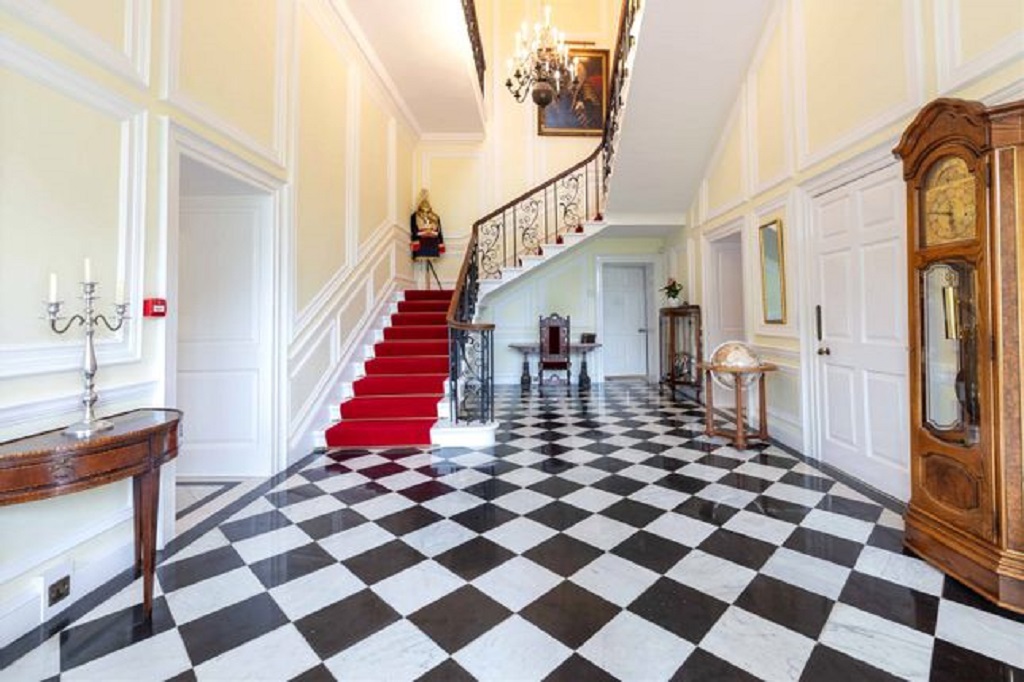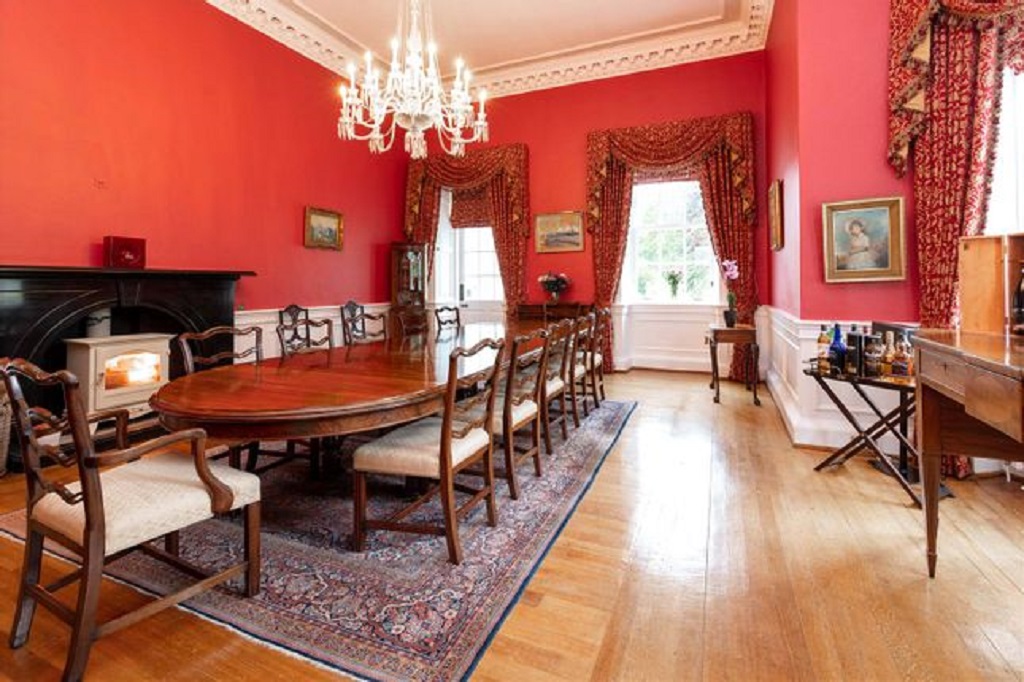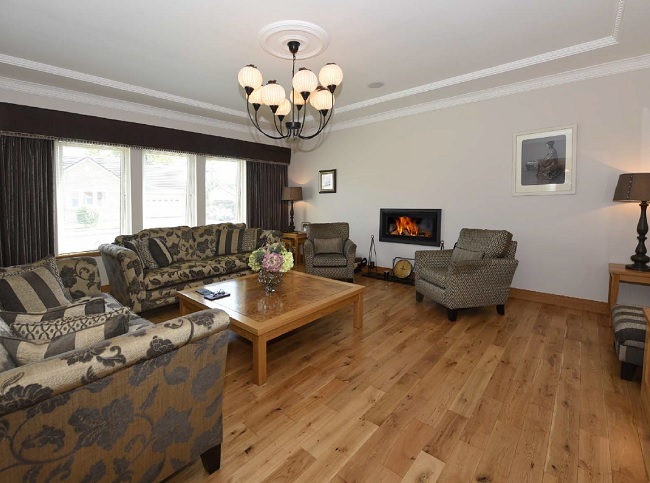A versatile Victorian villa offering flexible accommodation, a swimming pool and The accommodation within is versatile, and a lifestyle that is becoming increasingly rare is now for sale.
Presented to the market by Rettie and Co, West Coates is a stone built detached family home set within its own private and elevated grounds that extend to circa 1.5 acres.
West Coates is believed to have been built circa 1850 and offers manageable family accommodation over four floors and benefits from modern open plan living, up to six large double bedrooms, a games room and a swimming pool set within particularly stunning garden grounds.
Having been completely upgraded over the years by the present owners, West Coates now offers substantial accommodation in beautiful garden grounds all within a short walk of the town centre and mainline train station.
The property sits in circa 1.5 acres of garden grounds and is approached through wrought iron gates leading directly off Castle Terrace. A private carriageway drive leads past the front of the house to an ornamental pond which sits in the middle of large parking area leading to the double garage.

A reception room at 30 West Coates in Berwick-Upon-Tweed
Access to the house leads from the front driveway and into an arboretum reception, an ideal place for coats and muddy shoes. From here the accommodation is arranged over four principle floors, and flows naturally from room to room. The arboretum leads into a welcoming reception hallway which has a Charnwood multi fuel stove and can be considered a room in its own right.
On one side of the hallway is the formal drawing room that originally was two separate rooms but has been opened up into one large room now. The drawing room has a large bay window which offers views out over the front garden, a fireplace that has had a Charnwood multi-fuel stove installed with marble surround and ornate egg and dart cornicing.
On the other side of the hallway is the open plan kitchen / sitting room. This is the heart of the house and a great social family space. The kitchen has a good range of wall and base units with black granite work tops and a large central island for additional storage. There is also space for a large dining table, ideal for informal dining and a sitting room which is based around a third Charnwood Stove. All three stoves in West Coates are certified.

The wonderful kitchen
There is also a study on the first floor overlooking the back garden, which can be accessed from either the kitchen or the hallway. Lastly, there is a cloakroom which services the public space on this level.
From the reception hallway, the original curving timber staircase ascends with its wrought iron balustrade and polished wood handrail to a half landing. The half landing in turn leads to two generous double bedrooms, one of which is currently being used as a master dressing room.
The stairs continue up to the main first floor landing where there are two further double bedrooms and a family bathroom. The master bedroom is beautifully presented and has a large, luxurious en-suite bathroom with freestanding slipper bath and shower. The fourth double bedroom has an en-suite shower room.
The hallway stair continues up to the third landing. There are two further bedrooms which are supported by a family shower room.
There is also considerable attic storage on this floor and subject to the necessary consent, there is scope to create an independent granny flat.

The beautiful bathroom with freestanding bath
Completing the accommodation is the ground floor which is accessed from the central hallway at first floor level. This level offers the more practical accommodation. From the foot of the stair a hallway and corridor lead to a games room which is large enough for a full size snooker table and a table tennis table, a freezer room, boot room, larder, laundry room, W.C and a full working second kitchen.
West Coates is centrally positioned in the middle of 1.5 acres of garden grounds. The boundary is completely walled and almost all fenced and is safe and secure for animals. To front stone steps lead down to secluded lawns which are bordered by herbaceous beds and hedges. There is a former lawn tennis court which is surrounded by further trees and shrubs but could easily be reinstated. To the eastern side of West Coates is a large parking area based around an ornamental pond.
There is also a large garage/workshop suitable for a number of cars depending on requirements and a multi-purpose timber shed.

The property at 30 West Coates has its own indoor pool
Continuing up from the garage is a BBQ patio area which is situated outside the pool house. The pool measures 40’ by 15’ and has changing, shower and W.C facilities within as well as a hot tub and plant room. The rear garden extends all the way back to a disused underground reservoir which ensures the land will never be built on. The rear garden, like the front is mainly laid to lawn with herbaceous borders flanking well stocked beds.
There is a mature orchard with a variety of fruit trees and behind the pool house is a well-established kitchen garden with a healthy number of vegetable and fruit beds. Lastly there is a large composting area behind the fruit cages and a caged chicken run neatly tucked away.
West Coates is situated on one of the most desirable streets in the popular Northumberland market town of Berwick upon Tweed.
It is set in an elevated and private position on the western edge of Berwick and is within a short walk of both the town centre and the main east coast railway trainline.
The agents will consider offers over £825,000.
Click HERE to read more.
TAGS

