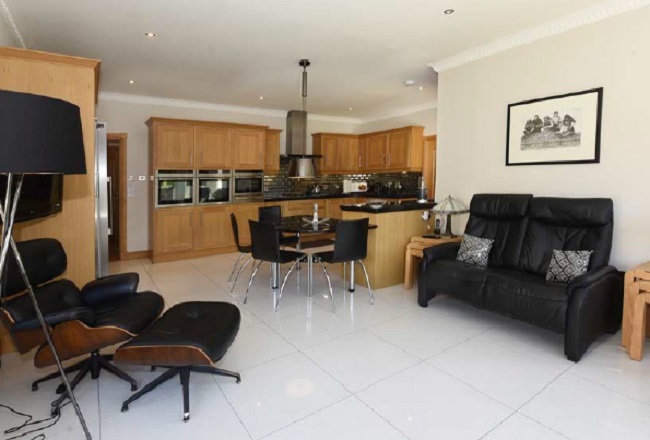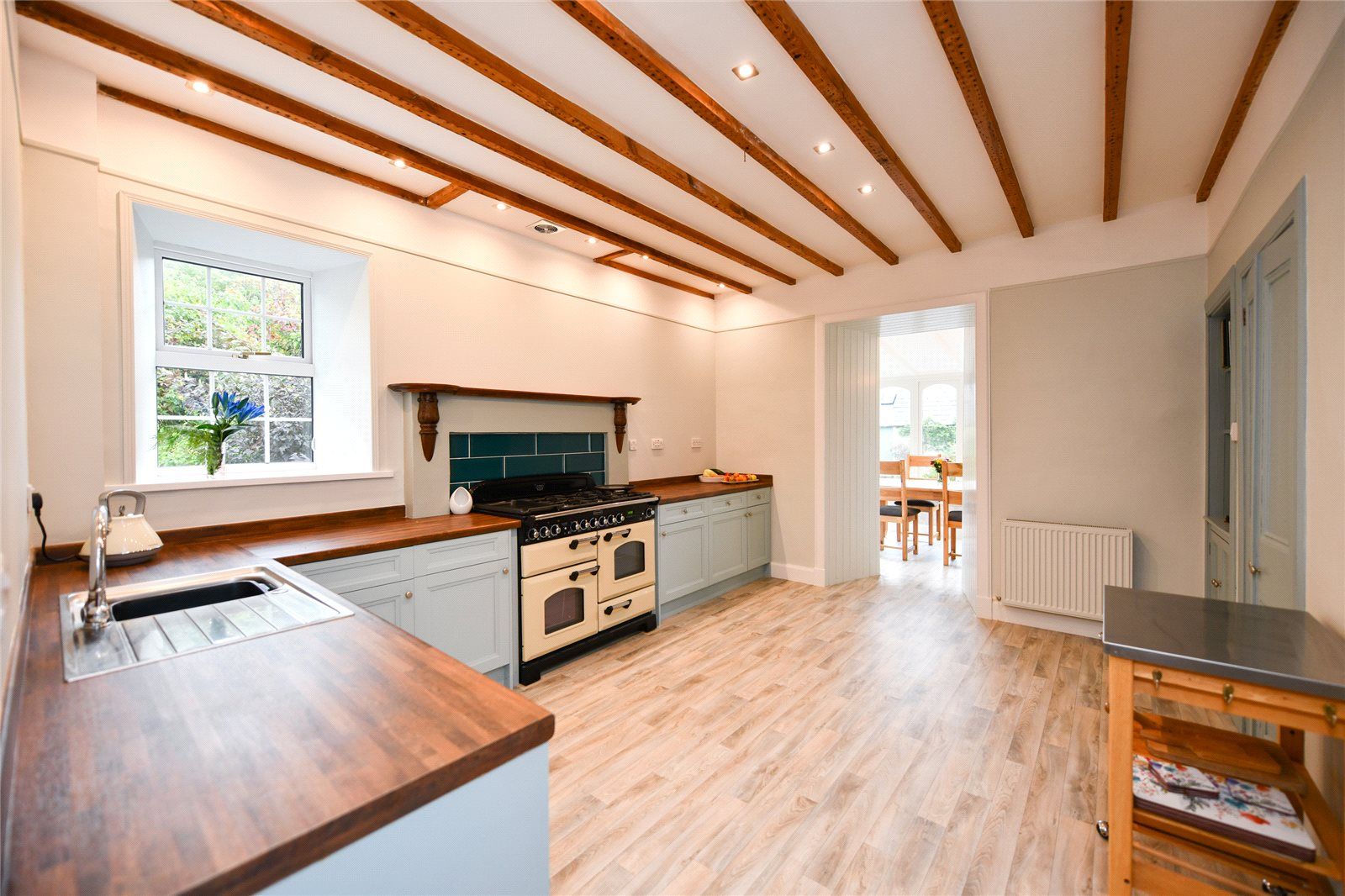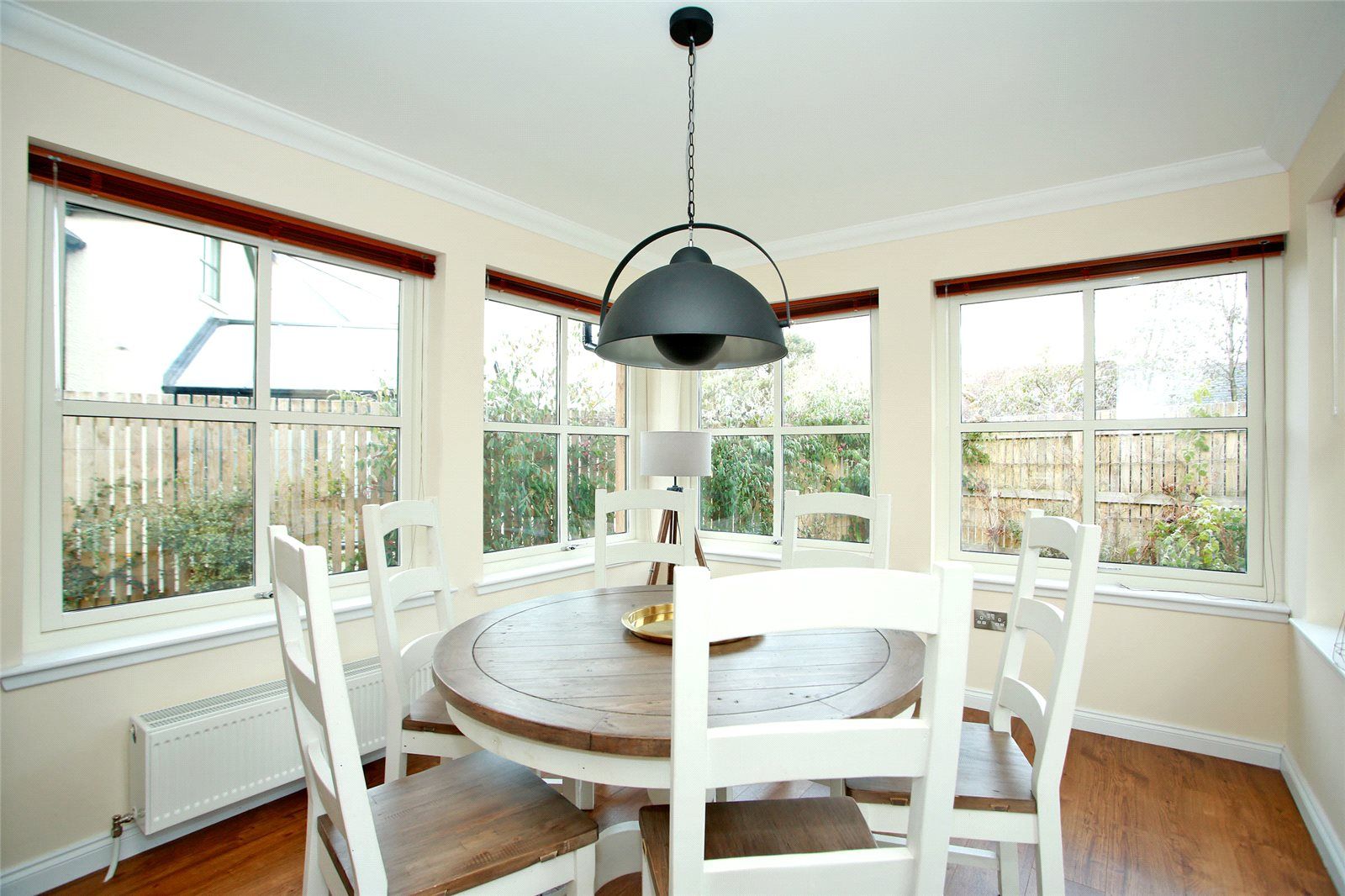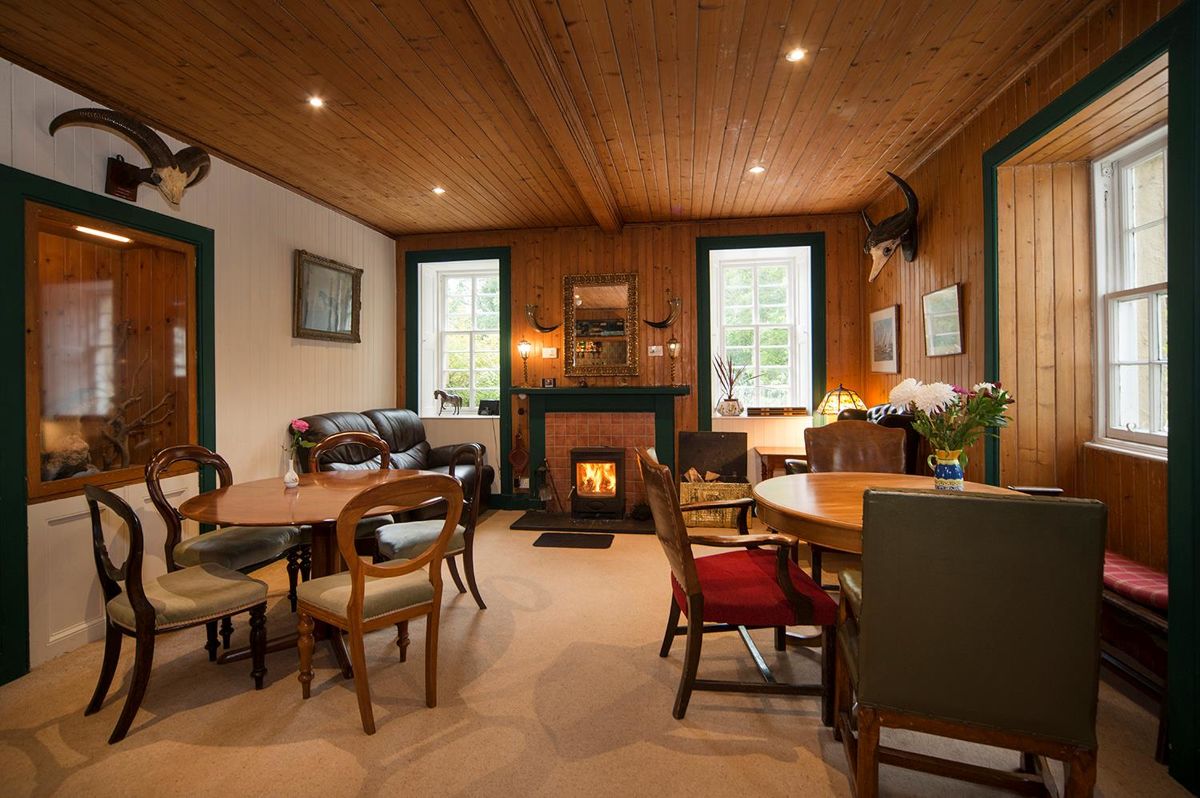
A stunning modern home you have to look at
The Lodge in is a unique and beautifully constructed country house in a semi-rural location, with open views and grounds of over 1.3 acres.
Presented for sale by Bell Ingram, it is located in Burnbrae, Kinross-shire. Constructed in 2015, The Lodge offers all day to day living accommodation on the ground floor, but also has an impressive multi-purpose room on the upper level.
Both externally and internally, the finishing and fixtures are of an exceptional quality. There are stone walls on the exterior and feature stone walls inside, double glazed casement windows, walnut internal doors, high quality tiling on the floors and in the en suite bath and shower rooms.
There are a range of kitchen appliances, granite worktops and a fully fitted utility room.

The spacious interior of The Lodge
Careful consideration was given to create a traditional style, making full use of natural light, and enjoying views over the surrounding countryside extending to the Lomond, Benarty and Cleish hills beyond.
Double doors open to a large reception hall with a tiled floor, and there are further French doors leading out to the rear garden. There is a feature stone wall and a bespoke spiral staircase to the first floor. The vaulted ceiling has Velux windows to flood the reception hall with natural light.
There is ample space for a piano or a dining table and chairs if required.
To the right are double glazed doors to the kitchen which has base and wall units and an island, all of which have granite worktops.
Other units include a corner carousel, larder units, pan drawers surrounding the island. There is a coloured 1½ bowl sink and a further prep sink and a hot tap. The integrated appliances include a Rangemaster cooker with a gas hob and over hood, a fridge/freezer, combination microwave oven, a steam oven and a dishwasher.
Three windows overlook the rear garden and woodland.

The stylish, modern kitchen
Open plan to the kitchen is the dining area which has surrounding windows and a vaulted ceiling with Velux windows. The kitchen and dining area are both open to the garden room which has a feature stone wall, a multi fuel stove, surrounding windows and a vaulted ceiling with Velux windows.
A glazed side door opens to the garden. There is a tiled floor through the kitchen, dining area and garden room.
From the kitchen, a glazed door opens to the utility room where there are fully fitted base, wall, larder and carousel units, a coloured sink and an integrated fridge/freezer. There is space for a washing machine and a tumble dryer. The floor is tiled and a glazed door opens to the garden.
To the left of the reception hall are double doors to the sitting room which has south facing floor to ceiling windows, a feature stone wall and a log burning stove. Double doors access ‘the hub’ which is a large walk in cupboard housing the central communications unit, and there is ample space for storage, coats and boot shelving.
From here is an inner hall leading to a family bathroom with WC, wash basin and a shaped bath with shower above. There is a window to the side garden. The hall also gives access to two double bedrooms, both with double wardrobes. One bedroom has an en suite shower room with WC and washbasin and a corner shower, which can also be accessed from the main reception hall.
The master suite has a large bedroom with a stone feature wall and a log burning stove. French doors with side screens open to the front garden and patio. An inner hall leads to a bathroom with WC, trough wash basin, free standing roll top bath and a large shower.

The entrance hall to the Lodge has room for a piano
There are full height windows on two sides which have integral blinds. To either side of the bathroom are individual dressing rooms with windows overlooking the rear garden.
An outstanding feature is the first floor room. This room could be used for a variety of purposes with ample space for a sitting area, dining area and office or bedroom. Its features include a log burning stove, impressive floor to ceiling self-cleaning windows, with Velux windows to the side, and the outstanding views over the garden, countryside and hills beyond.
The apartment above the garage is completely self-contained. It has a separate access door into an inner hall (and an internal door to the garage) and a stair to the first floor. The apartment has a hall with a store cupboard, a living area with ample room for bedroom furnishings and a seating area. There is also a small kitchen area and Velux windows to the east, south and west. A shower room has a WC, wash basin, corner shower and a Velux window.
The triple garage has a double and a single remote access door.
The floor is tiled, there is heating and windows to the south. There is a recessed area to the back to accommodate a lawn tractor and other larger machinery. There is a base unit with a sink and plumbing for an automatic washing machine. An internal plant room houses the boiler and the hot water cylinder.
A chipped driveway, with kerb edging, leads to a turning point.
Electric gates, with intercom access, open to a chipped courtyard with turning space and room to park several vehicles.
Extending to over 1.3 acres, the grounds include a grass meadow with fencing, a tree lined driveway, front lawned garden with a dwarf stone wall and stocked borders. The large rear garden has scattered free standing natural stone with planting, log lined gravel walkways leading through to the woodland. A paved pathway surrounds the property and there is external lighting, a log store and a rotary dryer.
Kinross is an attractive county town which offers a wide range of local facilities, including shops, professional services, primary and secondary schooling, restaurants, several hotels, a curling rink, a supermarket and two golf courses.

The Lodge sits in spacious grounds
Many private schools are within easy reach including Dollar Academy, Glenalmond, Strathallan, Craigclowan, Kilgraston and St Leonards.
The Loch Leven Heritage Trail is a unique waterside route which runs around the shores of the loch including the Pier at Kinross and the RSPB reserve at Vane Farm, thus linking natural, historic and cultural heritage. The loch is also renowned for Loch Leven Castle, where Mary Queen of Scots was held prisoner from 1567 until her escape in 1568. The beautiful countryside provides further excellent walking, cycling and riding opportunities.
There is a Park and Ride service at Kinross with regular express coach services to Edinburgh and Perth. The train station at Inverkeithing offers services into both Haymarket and Edinburgh Waverley, as well as a further Park and Ride service, and is on the Fife Circle line as well as the East Coast main line. Edinburgh Airport, situated on the western periphery of Edinburgh, has a wide range of domestic and international flights.
The City of Perth is around 17 miles away, and has an excellent range of shops, supermarkets and professional services in addition to a concert hall, art galleries and Scone Palace. There is National Hunt racing and polo at Scone, which also hosts the Game and Wildlife Conservation Trust’s annual Scottish Fair. Perth is a gateway to the Highlands with ample opportunities for hillwalking and skiing at both Glen Shee and Aviemore.
There are golf courses at Milnathort, Kinross and Perth, as well as Gleneagles. St Andrews, the Home of Golf, is 31 miles to the east.
The River Tay provides salmon fishing and closer to home at Loch Leven, there is excellent trout fishing. The Ochil Hills and Lomond Hills are popular destinations for hill walkers and mountain bikers.
The agents will consider offers over £625,000,
Click HERE to read more.
TAGS

