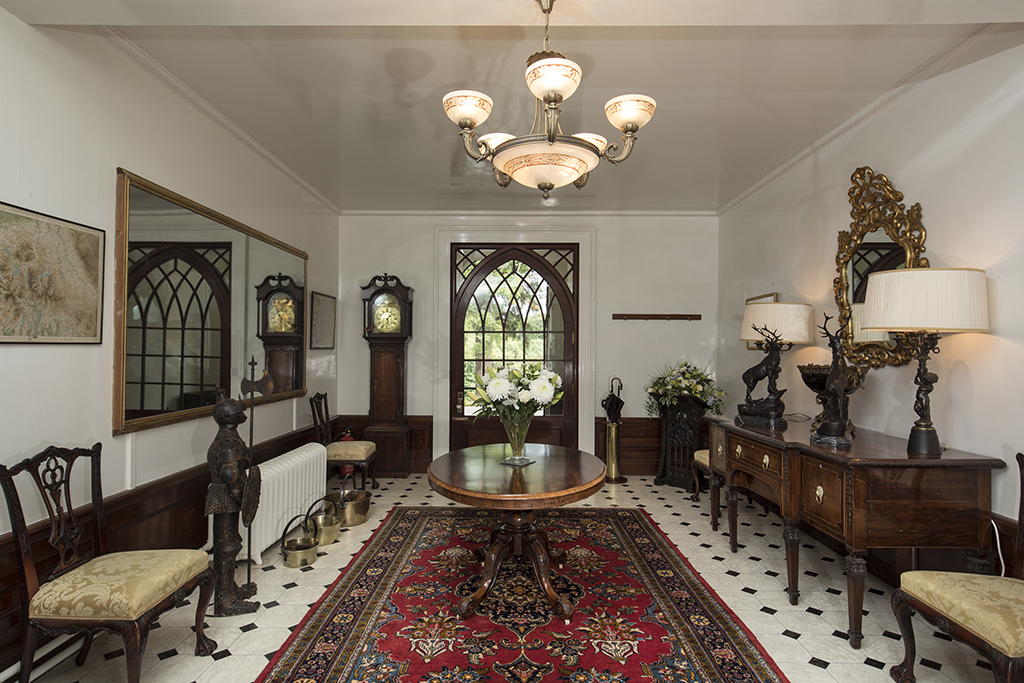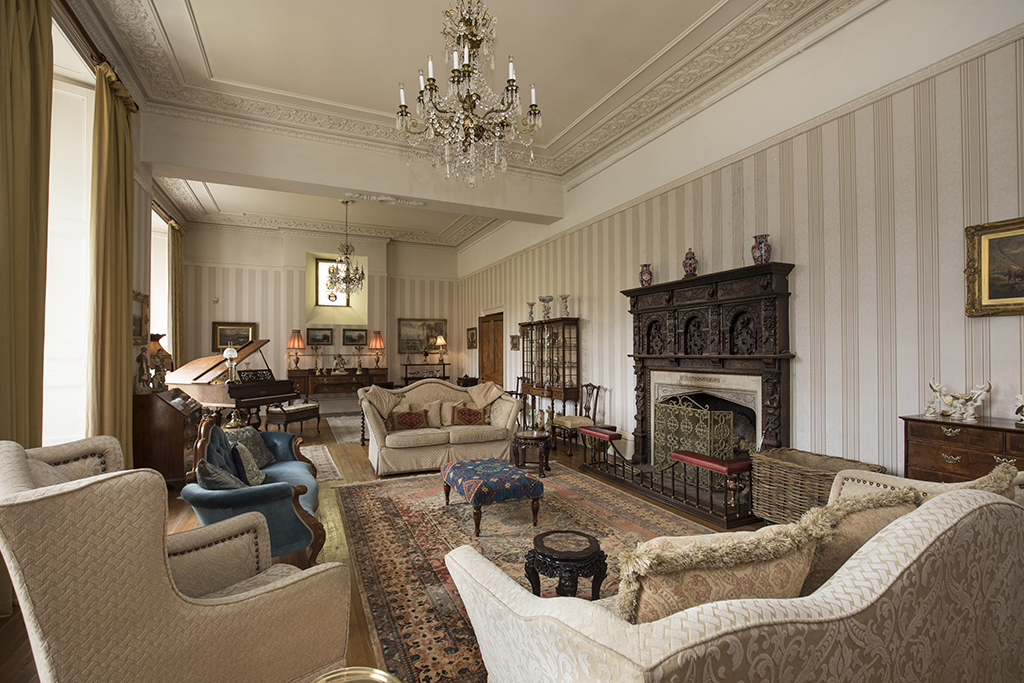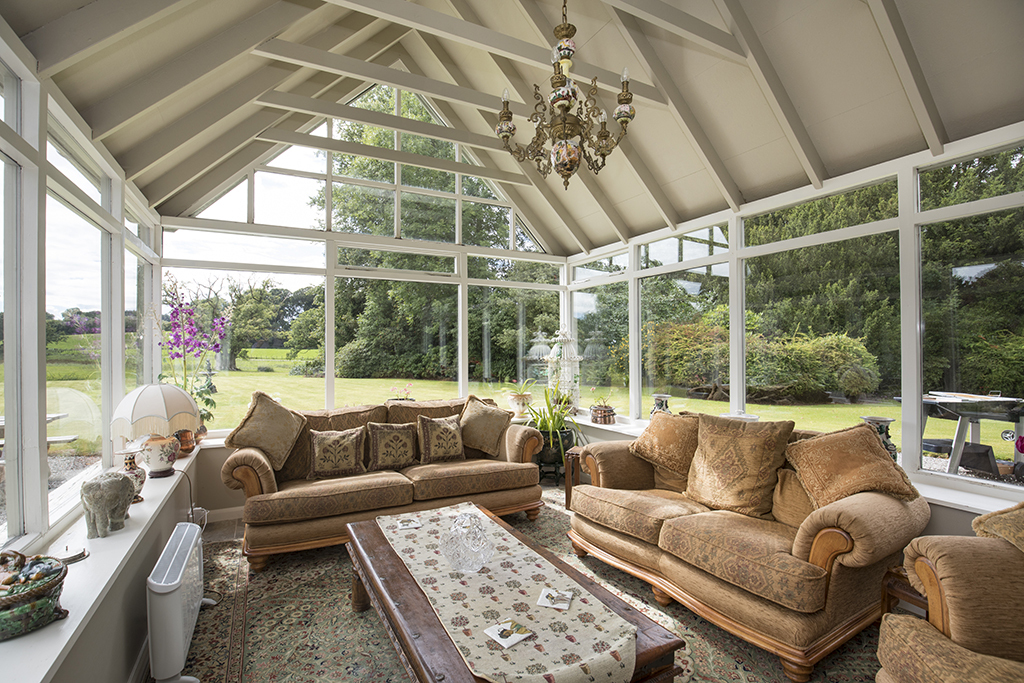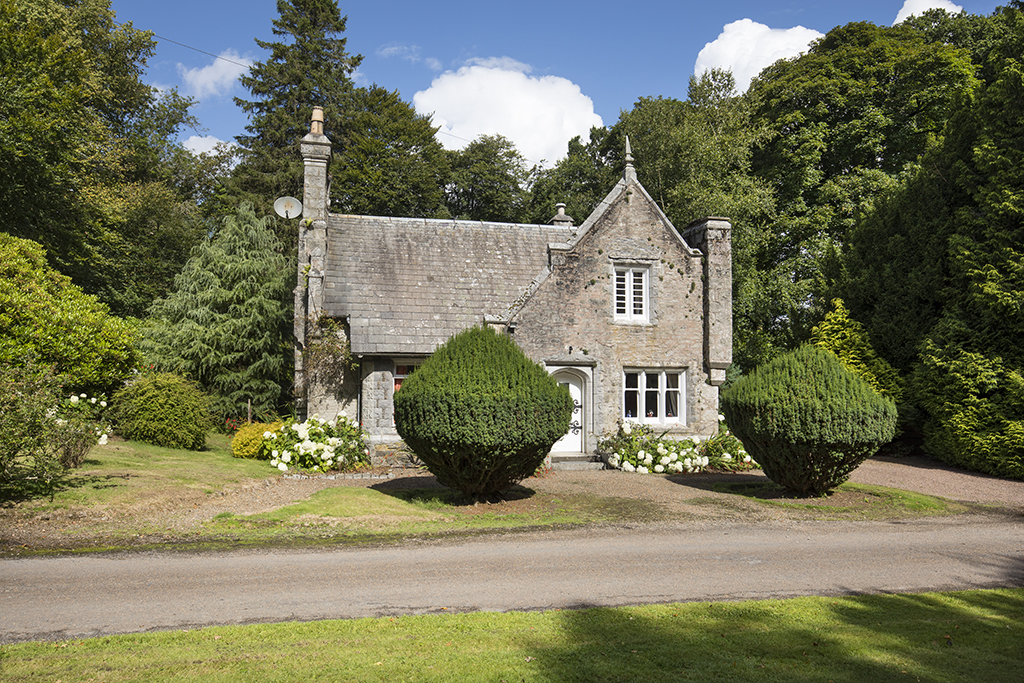
A-listed Hensol House at the heart of waterside estate
A beautiful estate in the heart of Kircudbrightshire is now on the market.
Presented by Strutt and Parker, the Hensol Estate, in Castle Douglas, features a category A-listed country house.
Accessed via a private tarmacadam driveway, after passing the Lodge Cottage, the drive which runs parallel with the River Dee continues past overhanging trees creating an avenue effect and then reveals the stunning house.
In the spring, the driveway and other parts of the policies are full of colour with snowdrops, daffodils and bluebells. On approach to the house, views open up over the river and beyond. A gravelled parking area is situated to the front.

Inside Hensol, a secluded waterside estate
The house is constructed of granite, sourced locally from a quarry on Bennan Hill, under a slate roof. The house features four ogee roofed turrets.
The only major alterations since the house was built took place firstly in the 1920s when a porch was moved from the south façade to the north façade and secondly in the 1960s when the conservatory was built in the original position of the porch.
Internally the house has high ceilings and large windows. On the ground floor there is an entrance hall, a large inner hallway with a vaulted ceiling incorporating a sitting area and woodburning stove, a conservatory, three reception rooms, drawing room, library and billiards room.
Features such as the architraves around the doors, shutters and cornices are mainly original.

The A-listed house offers splendid interiors
The drawing room is naturally lit by three large windows. A Jacobean carved wooden mantelpiece complete with a marble fireplace, incorporating the wedding stone of Richard John Cuninghame and Helen Ethel McDouall, forms a striking centrepiece to the room.
From the hall, a cantilevered staircase rises to a mezzanine landing and continues to reach a hallway which is flooded with light from a beautiful cupola, off which is a family bathroom and five bedrooms: Louis Philippe bedroom, the Admiral’s bedroom, the Marquis’ bedroom, the Nursery and a fifth bedroom which includes an en-suite.
The Marquis’ room is the master bedroom; its large bay window overlooks the garden, as does the Admiral’s bedroom. There are an additional five bedrooms, two family bathrooms, and a laundry and linen room.
The estate extends to about 1,068 acres in total. It is ring fenced with a number of attractive dry stone walls. It consists of 94 acres of grass leys, 134 acres of permanent pasture, 460 acres of rough grazings, 352 acres of woods, and 28 acres of miscellaneous/unclassified land.

The bright conservatory
The land lies between 50 and 139 metres above sea level and the soil type consists of brown soils derived from lower Palaeozoic greywackes and shales. The farmland qualifies for agricultural grants under the Less Favoured Area Support Scheme.
The estate has an established driven pheasant shoot, and also has the capacity to enjoy less formal walked-up days. A keen shooting enthusiast will identify with the contours, habitat and scale at Hensol.
The proximity of the river provides duck flighting; there is roe deer stalking; and rough shooting for pigeon, snipe and woodcock.
The estate has two miles of single bank river frontage on the River Dee. Information regarding the fishing rights is available from the selling agent on request. There is a boathouse on Loch Ken.

The Lodge Cottage at the Hensol Estate
The forestry element of Hensol covers almost a third of the estate, and is a particular feature. Of the 352 acres of woodland, 182 acres are conifers and 170 acres are mixed broadleaves. The woods are a key part of the landscape.
They provide amenity, shooting coverts, timber production, and livestock shelter.
The vendor has a long term forest plan (prepared by Langholm based consultants, Forest and Land Management Ltd.) which began in 2014 and runs up until 2034. It identifies plantations which can be maintained, thinned and in due course felled.
The objectives of the forest plan incorporate a cash flow for the estate, create a long term positive carbon sequestration sink, protect and improve environmental and archaeological features, and increase the estate’s sporting capability. There is considerable potential for a large scale afforestation programme.
Price on application.
For more information, click HERE.
TAGS

