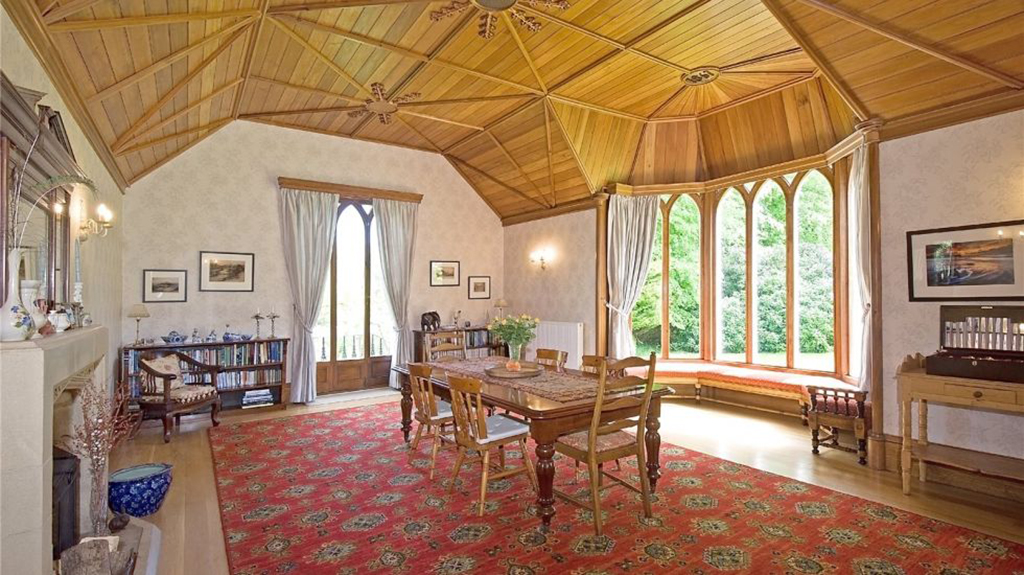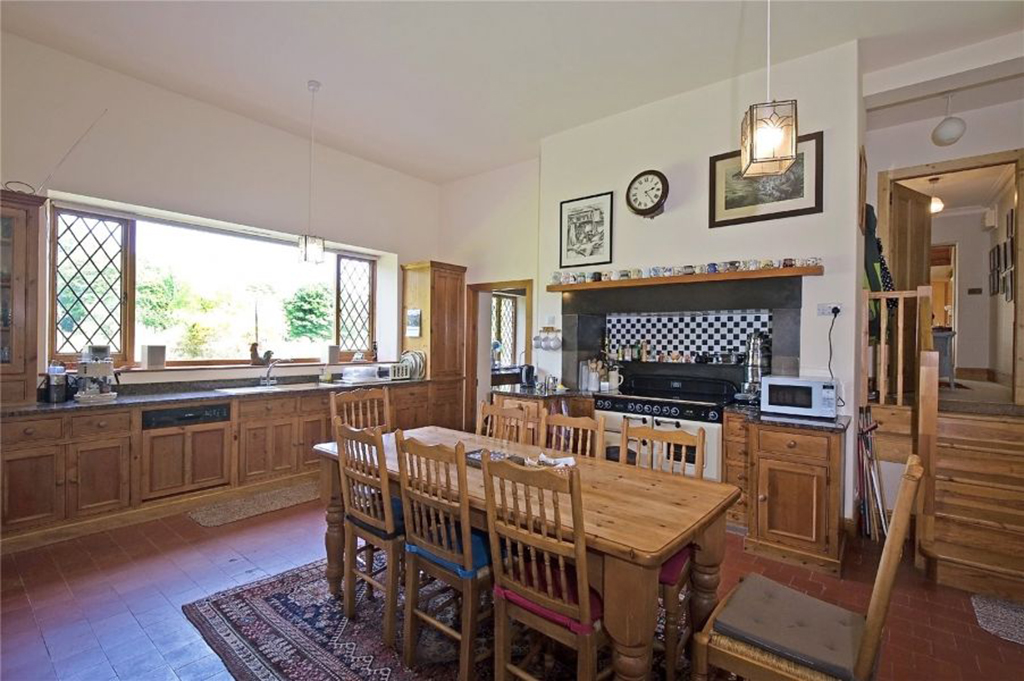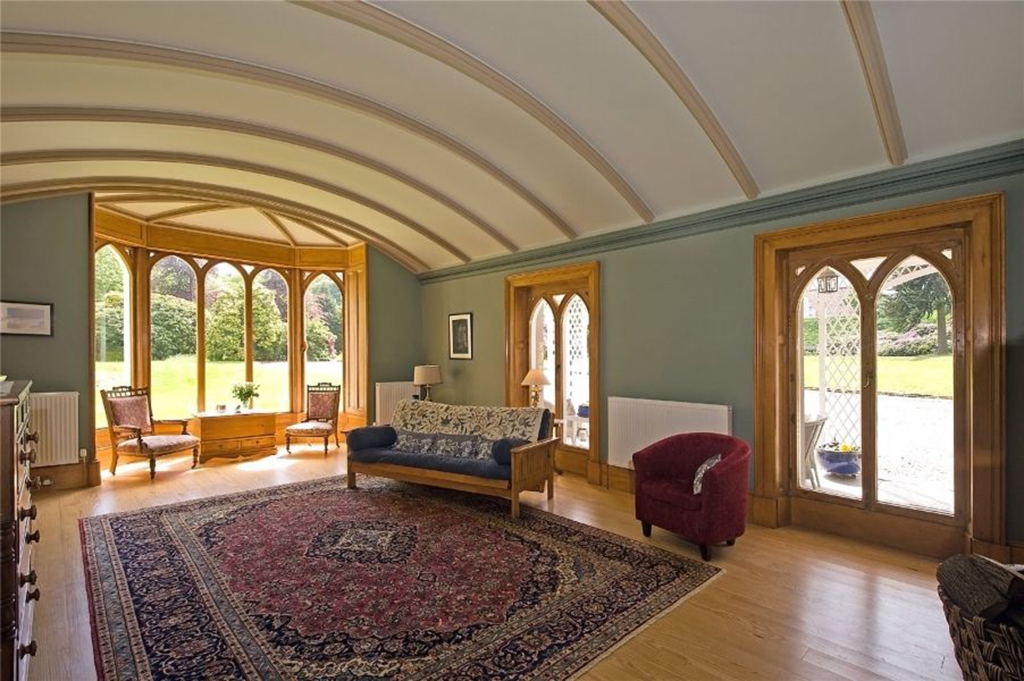Taigh An T’Saoir is a detached bungalow offering five bedrooms and views over the North Sea.
Presented by Monster Moves, this large detached house is set in its own grounds of half an acre with stunning panoramic views across to Morven and the North Sea. The house currently has three bedrooms, three bathrooms, sitting room, dining room, living area, kitchen, utility, office and has been extended upstairs by adding another bedroom, mezzanine lounge and shower room along with a carpeted attic room.
The entrance to the property is via an entrance hallway with space for coats and boots. It has a tiled floor.
The long hall has all of the living areas leading from it. The kitchen, sitting room, bedroom 5/office, dining room and living area. The house is neutrally decorated throughout and has wooden floors with underfloor heating.
The office/5th bedroom is on the left as you come in to the hall and has windows on two sides. Neutral and carpeted.
The kitchen is in a farmhouse style with dark wood base and wall units and laminate worktop. Tiled floor with underfloor heating and a large window with views out over Lybster to the sea. There is a ceramic hob, eye level Neff oven with warming drawer and integrated door and an integrated fridge freezer.

A large utility with a washing machine. The boiler is in the utility and there is a large cupboard containing the solar panel boost system.
The large sitting room has windows on three walls giving a full 180 degree view out over Caithness.
There are double glass doors from the hallway into the sitting room, an open fire with pink granite surround and mantle with a Caithness slate hearth. The room is neutrally decorated and has a wooden floor. Double doors lead through to the dining room.
The dining room sits between the kitchen and sitting room and has a crystal chandelier above the dining table.
This large living area has three large windows over-looking the stunning countryside of Caithness. This is a relaxing space and would make an excellent work space with the views to keep you enthralled. There are etched effect windows allowing light to pour into the inner hall which leads to three of the bedrooms.
The cloakroom has a WC and a basin, over basin mirror with shaver point and underfloor heating.
Bedroom one is a double bedroom with neutral walls and carpeted. A fitted double wardrobe.

Bedrooms two and three are both double bedrooms with neutral walls and carpeted.
The shower room has white WC and basin and a shower cubicle with mains shower, over basin mirror with shaver point. The floor is tiled and has underfloor heating and a chrome heated towel rail.
Bathroom with white 3 piece suite consisting of WC, basin and bath with overhead shower. Floor tiles with underfloor heating, an electric chrome heated towel rail and over basin mirror with shaver point.
The stairs lead from the main hallway up to the mezzanine area. This space has many possibilities to be used as a lounge, craft room, office, or any other use.
A double bedroom with coombed ceiling and velux windows. The walls and carpet are neutral tones.
Shower room with white three piece suite consisting of WC, basin and electric shower and an electric chrome heated towel rail and over basin mirror with shaver point.
This part of the attic is split in two, one part used for storage and the main bulk is plaster board lined and carpeted with a window in the gable end.
A double block built garage has a remote control electric up and over garage doors.

There are two workshops both are well insulated and have many electric sockets. They have previously been used as a craft room and a wood workshop. Both are ready to be converted for many uses such as self catering accommodation for the ever growing tourist industry in the Highlands of Scotland NC500.
The house is set in the centre of a large plot (approx. 1/2 acre) and has a driveway of stone chippings and the rest is laid to lawn with mature borders placed around the boundary.
There is a chicken run and an enclosed wild garden with a pond.
Lybster has a picturesque harbour and is on the main road heading along the north-east coast and the popular NC500. There is a doctors surgery, primary school, transport for Wick High School, hotel, bars, post office/shop, mini supermarket and a community hall with activities for all ages. There is a regular bus service to Wick and Inverness.
Viewing is highly recommended to fully appreciate this property.
The agents will considers offers in the region of £275,000.
For further information, visit HERE.
TAGS

