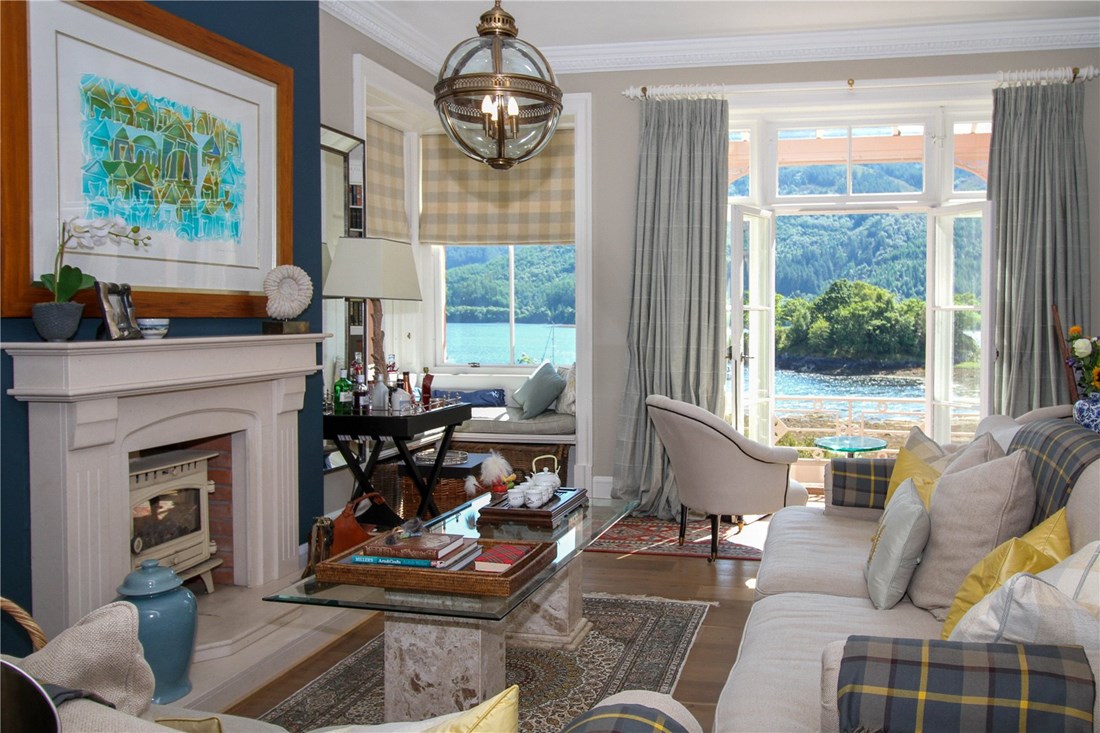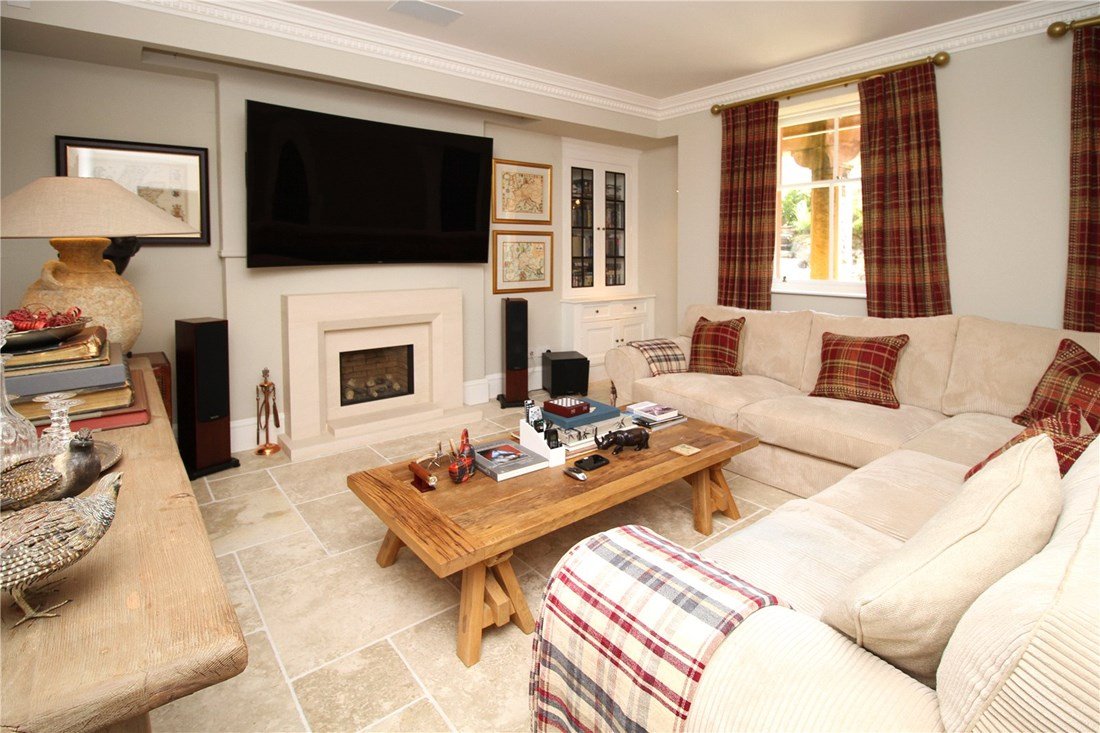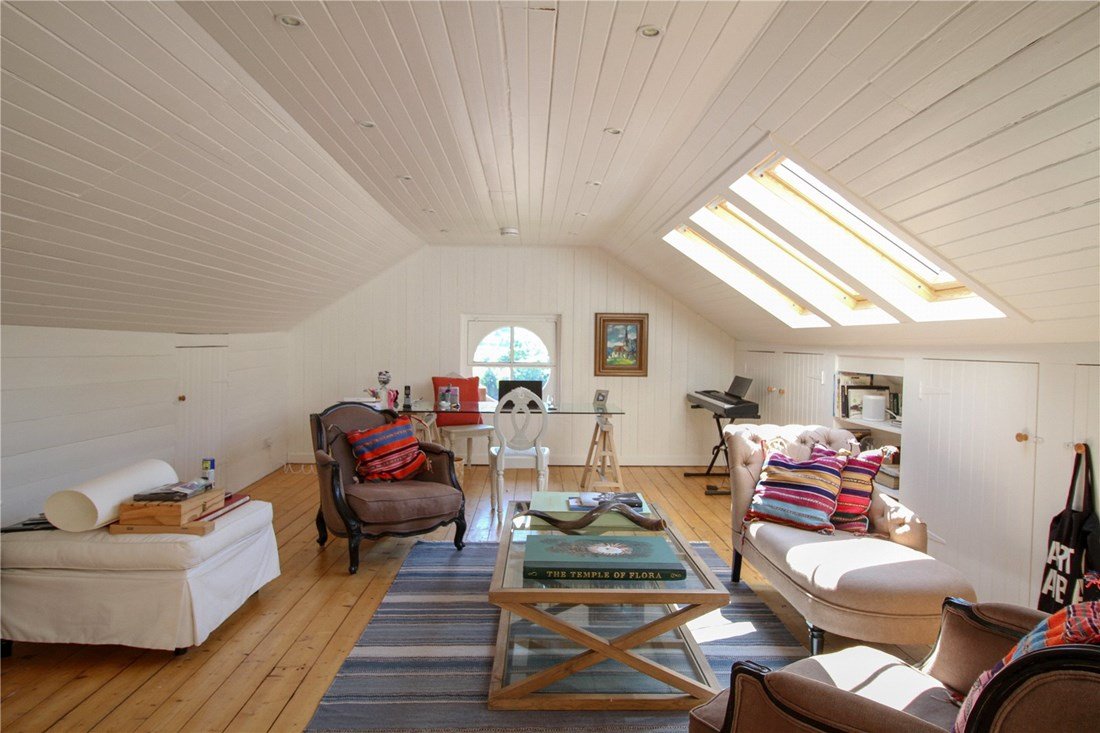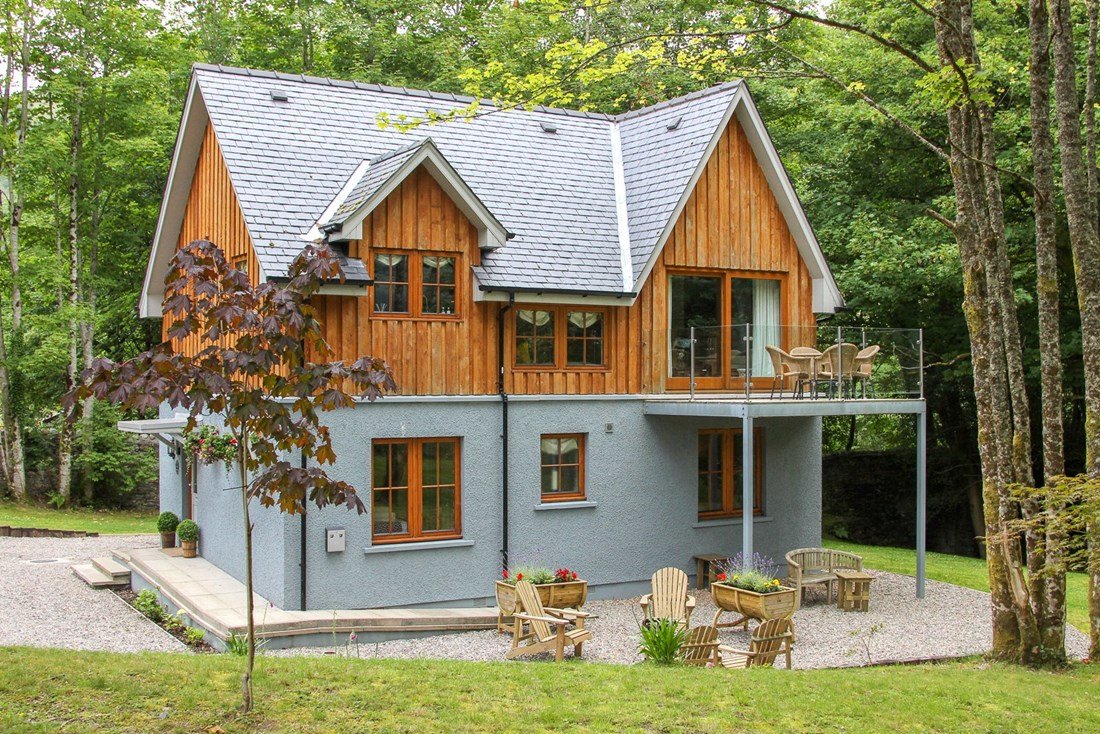A unique country house and cottage set within beautiful woodland and lawned gardens, wrapped around the shores of Bishop’s Bay, has been made availabel for sale.
Dunbeg House and Bishop’s Bay Cottage are presented to the market by Bidwells.
Dunbeg enjoys a relatively secluded location sitting off the B836 nestling on the banks of Bishop’s Bay with magnificent views out towards Loch Leven. Both Dunbeg House and Bishop’s Bay Cottage are shielded from the B836 by a decorative wall and ornate gates, along with mature mixed woodland.
The unique topography of the grounds allows for mosaic garden of environments, some of which have been landscaped while others have been encouraged to flourish in their natural form. Dunbeg House is approached by separate ‘in and out’ gates which define a broad, sweeping stone-chipped drive with standing for a number of cars. To the north side are manicured lawns while the Alltshellach burn flows along the west side into Bishop’s Bay.
The current owners have carefully reinstated the Ballachulish slate-lined banks of the burn, with a bridge linking the grounds of Dunbeg House to Bishop’s Bay Cottage.

Mature wooded policies provide shelter for the houses, while the southerly gardens boast a barbecue and decking area leading to a 360º view pod.
Bishop’s Bay Cottage has its own access leading down a stone-chipped driveway with a standing area for two cars. Few properties can boast their own private jetty, pier and access to a private shingle beach.
In Bishop’s Bay moorings are managed by the Dunbeg Boat Owners Association, with the owner of Dunbeg House eligible for one mooring. The predominant surrounding land use is livestock farming, interspersed with areas of commercial and amenity woodland, shelter-belts and the rugged west coast.
Dunbeg House is an Arts & Crafts house which appears to rise from the rocks to tower above the bay.
A substantial first floor balcony runs almost the full length of the southern and astern elevation of the property and is in excellent order with its glass roof, st iron columns, arches and decorative work.
The entrance vestibule gives access to the welcoming reception hall with wooden panelling, arches and abundance of natural light, which is a recurring theme of the property.
Benefiting from limestone tiling throughout the ground floor, the ground floor comprises study; cinema area; fifth bedroom; shower room; wine cellar and boiler room with oil fired boiler and water cylinder. The wine cellar was originally the coal room now fitted with elegant shelving and slate table.

The study and cinema were originally the kitchen and servant’s quarters.
On the first floor, the reception hall leads to a piano room with an iconic Arts and Crafts style fireplace with stained glass insert over mantel. Then follows a drawing room, with delightful cornicing, log burner and a fitted corner window seat boasting dramatic views over Bishop’s Bay.
French doors in the drawing room lead directly to the balcony providing further spectacular views. The dining room, off the open-plan drawing room, benefits from windows to the northern and eastern elevations.
The fitted Edwin Loxley Kitchen units are at wall and base levels, with integrated full-height fridge, with granite worktops throughout. Stylish, yet very functional, with two Miele ovens, microwave and induction hob, two Fisher & Paykel dishwashers and two further full-height glass panelled French doors again providing views over Bishop’s Bay and additional access to the balcony.
Leading from the kitchen, the utility room has fitted kitchen units with integrated freezer, stainless steel sink and Miele washer and dryer.
The second floor has four substantial bedrooms, each benefiting from en-suite facilities or a Jack & Jill bathroom.
The master suite with bay views, has a dressing room area containing glassfronted built-in wardrobes, en-suite bathroom containing WC, wash hand basin, free standing bath, shower, heated towel rail and heated limestone tiled floor.

The main guest room, also overlooking the bay, benefits from en-suite bathroom containing wash hand basin, WC, bidet, free standing bath and heated towel rail.
The third bedroom, which overlooks the burn to the west, has an en-suite Jack & Jill bathroom, which is shared with bedroom four and contains WC, wash hand basin, bath and shower.
The Fourth bedroom, which overlooks the lawns at the entrance of the house to the north, shares then en-suite Jack & Jill bathroom with bedroom three.
The attic room boasts a sizeable floor space providing significant storage, although currently used as an art studio, it contains roof lights and two circular porthole windows providing yet more beautifully framed views of the surrounding area.
An open plan studio with a double garage was added in 2014 in the same unique style as Dunbeg House. The Studio Kitchenette comprises a hob, oven, fridge and sink. There is also a shower room containing corner shower, wash hand basin, WC and heated towel rail. Double garage with eaves storage.

Bishop’s Bay Cottage enjoys a special place in its surroundings framed by the woodlands and offers an ideal base for discovering Glencoe, Ben Nevis, Fort William, the Mamores and many other adventures. Completed in 2015, the Cottage has established itself as a luxury 5-star self-catering destination, finished to a high standard and specification throughout, with first floor balcony access looking out to the Bay.
The Cottage could continue to be used as a holiday let, with strong bookings in place for 2021 and 2022, but also allows for stylish overflow accommodation for Dunbeg House. The mouth of the Alltshellach burn, as it flows into the bay, provides fantastic views of the water from both the first-floor balcony and the ground-floor external entertaining area.
Set within approximately two acres of its own grounds and benefiting from access to both Bishop’s Bay and Loch Leven, this thoughtfully designed modern new build is the perfect hideaway.
Upstairs, the landing leads to an open plan living area; dining, kitchen and snug. From the landing, access is given to the utility room with WC and wash hand basin. The Cottage benefits from double glazing and underfloor heating throughout. Large patio doors lead from the living area out onto the first-floor balcony.
On the ground floor there is a twin bedroom with en-suite shower and a large double bedroom with en-suite bathroom. Both bedrooms benefit from built-in mirrored wardrobes.
For further details, visit HERE.
The agents will consider offers over £2,000,000.
TAGS

