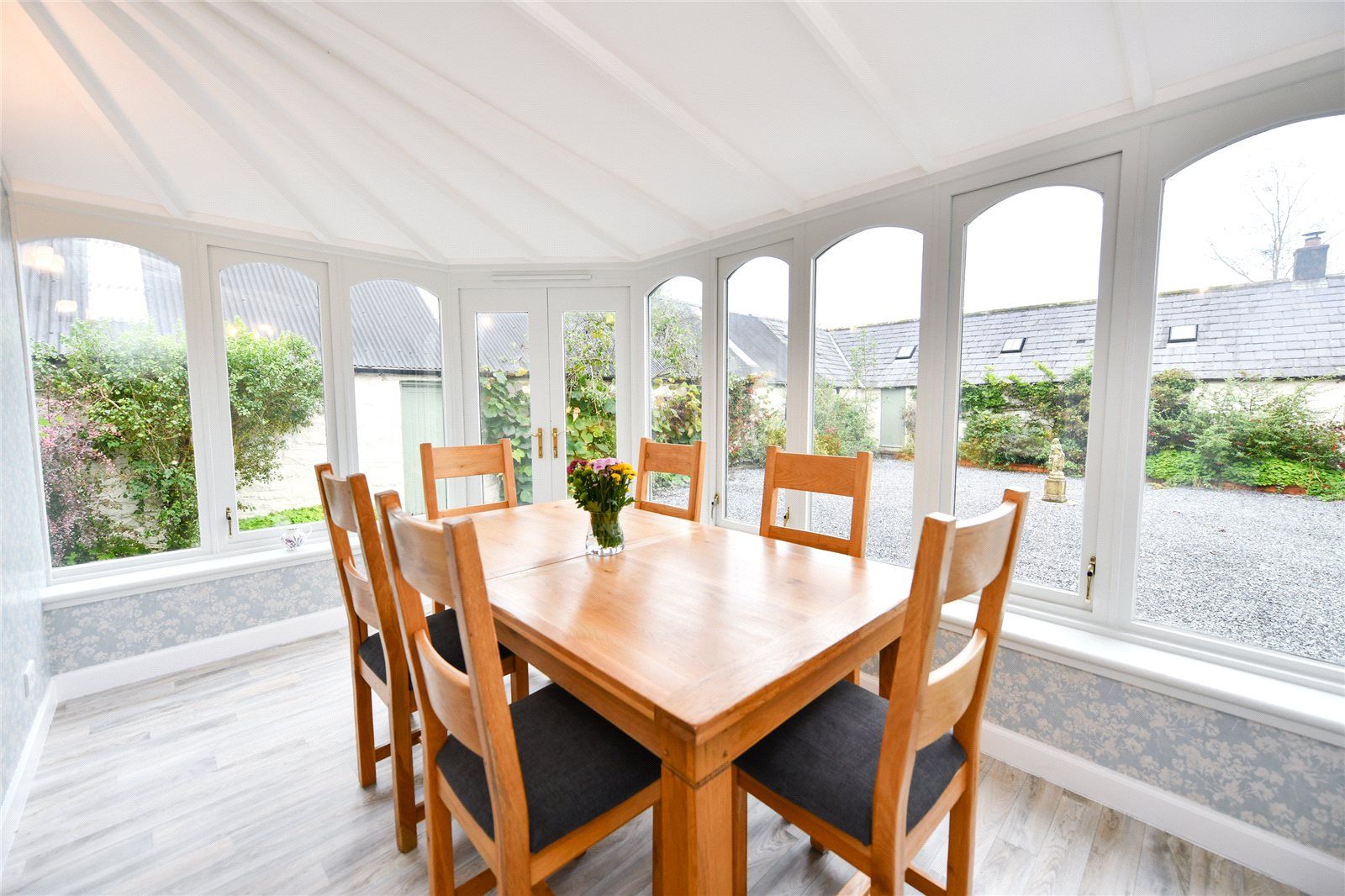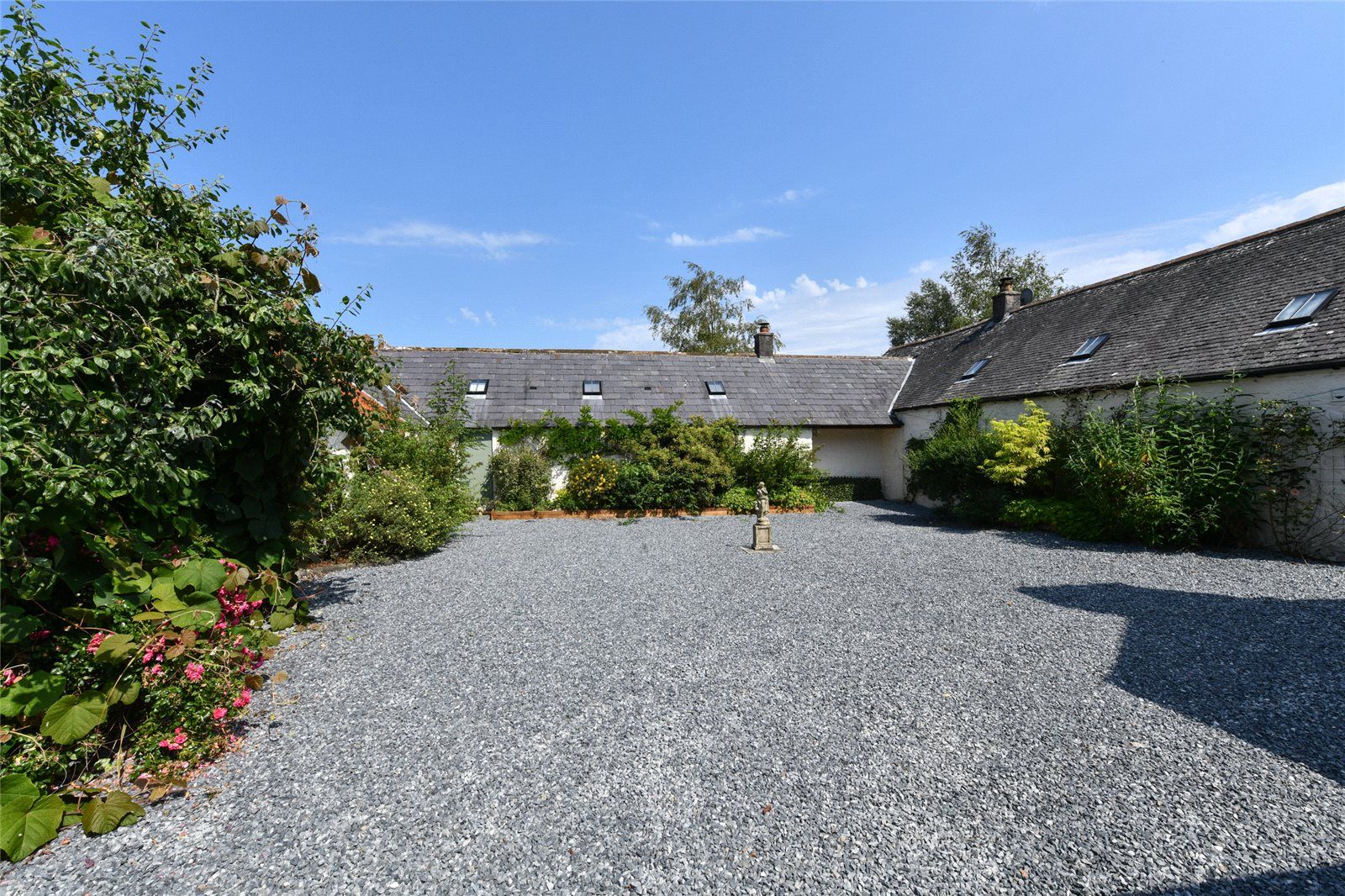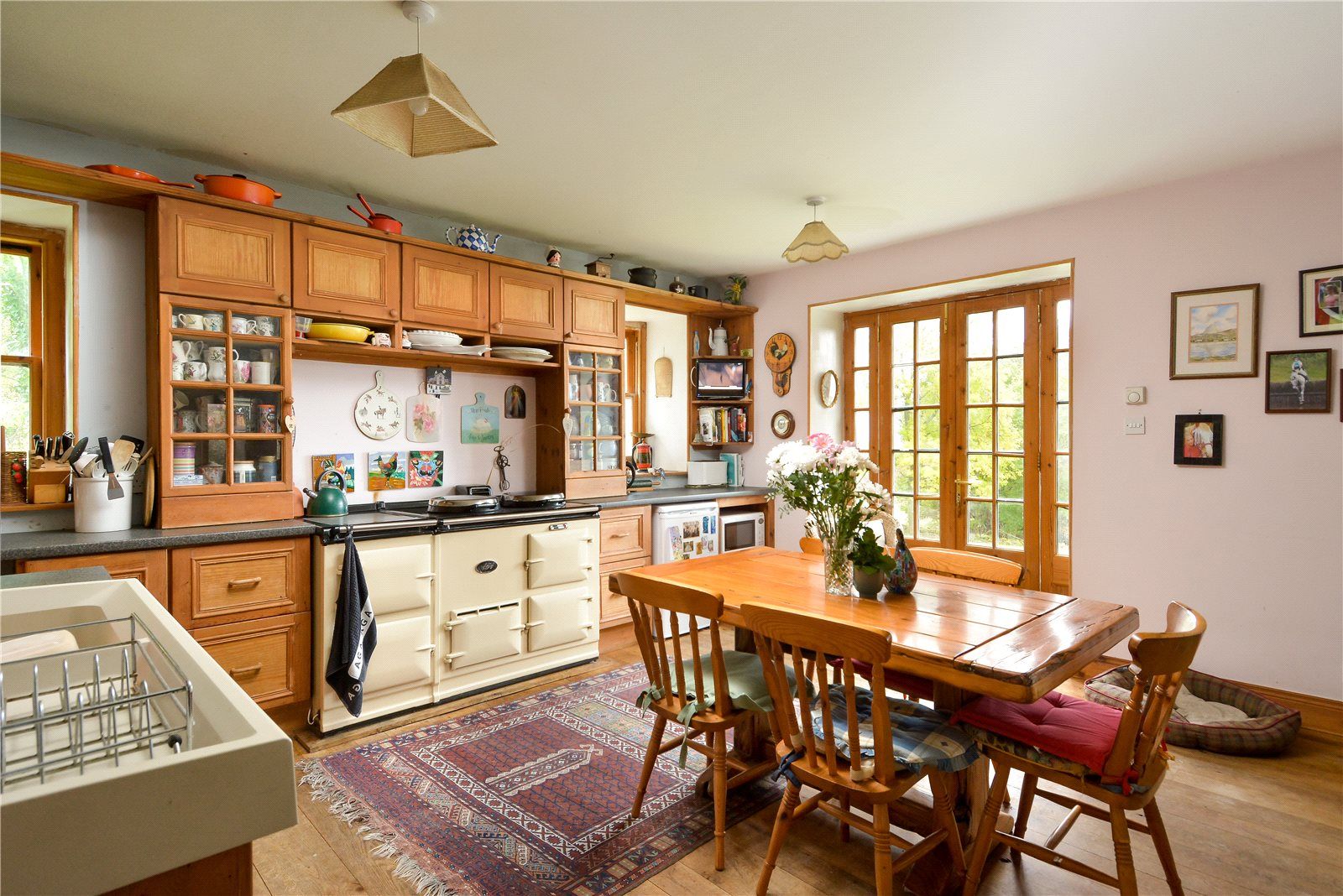A renovated pre-1850 cottage is a truly stunning and most charming property.
Presented for sale by Galbraith, Greenburn Cottage at Castle Fraser, Inverurie, Aberdeenshireis an excellent detached period property renovated in 2001 to create a well-designed, spacious home.
Finished with quality woodwork alongside the traditional features of the wood burning stove, the property is immensely attractive.
The current owners instantly fell in love with Greenburn Cottage in 2000 and saw the immense potential it held. After much consideration, thought and love, and guided by a local architect, the property was taken back to the three walls of the original cottage and slowly, during 2001 was sympathically rebuilt and extended to create an exceptional family home.
The superior specification and attention to detail in the design is very evident throughout the home and much thought has gone into creating a spacious, versatile and well-designed house. Over more recent years a priority for the present owners is to ensure the property is as energy and self-sufficient as possible and currently Greenburn Cottage holds an incredible ‘A’ energy rating.

Greenburn Cottage’s welcoming entrance
One enters immediately into the front porch and a further door leads through to the main entrance hall. This area has been laid with quality wood flooring which continues through most of the living space on the ground floor.
Immediately to the right you will find a spacious sitting room with large window to the front and further window to the side. Providing a focal point is the traditional style open fire place.
Also overlooking the front is a further family sitting room with a large window overlooking the front garden. The wood burning stove is an impressive feature and this room also proves to be very versatile and could be a fourth double bedroom.
Returning to the main entrance hall and continuing through you enter an incredible open space located centrally within the home. To one side the solid wood stairs lead you to the upper accommodation. This incredible open space is extremely versatile and the central area is currently used as an impressive dining area.
The far, most southerly, end of this space you will find a sun room with vast windows looking out to the garden and positioned between this area and the dining area is a stylish wood burning stove which can rotate 180 degree to your preferred position.

Greenburn Cottage offers spacious living
Double doors then take you through to the superb family dining kitchen. This is a bespoke hand crafted solid elm wood kitchen by Patersons of Oldmeldrum carefully designed and thought through to maximise the working and storage space available and finished with quality granite work tops.
A central island provides additional working space and there is a two oven electric Aga, complete with matching electric module, two further ovens and hob. There is a good space for a large dining table and chairs and lots of windows draw in lots of natural light.
From the kitchen there is a small rear hall which gives access to a bathroom with three piece white suite and separate shower unit. There is also a fantastic laundry utility room which offers excellent storage facilities, work tops space, sink and has a internal door the workshop/garage and an external door to the garden.
As one continues up the solid wood stairs, there is a large window to the side drawing natural light into this area. The upper landing is a large open space with three separate windows overlooking the front garden. This is a very versatile space which could be used as a further sitting area, hobby area or possibly even a studio space. It could also be converted to a further bedroom if required.
The impressive master suite extends the depth of the house and two separate windows provide a view of the beautiful gardens. This is a large spacious double bedroom and as you walk through to your ensuite bathroom there is a dressing area with built in wardrobes. The ensuite bathroom has a white four piece suite and separate shower cubicle.
Bedroom two is a full sized double bedroom, with two separate windows and built in wardrobes provide storage space.

The dining kitchen at Greenburn Cottage
A private sweeping drive way, flanked by hedging, leads to the property and the large drive way. The main garden of Greenburn Cottage extends to approximately 0.5 of an acre and is mainly laid with rolling lawns, mature rose beds, tall standing ash trees and a patio area lying nearest the house.
Beyond the garden and surrounding the entire house, there is a further 4.5 acres of land which has been carefully designed and has flourished beautifully over the years. At this present time the ground is true sanctuary and a haven for wildlife.
There is a large array of woodland, believed to be around 800 trees primarily native species planted around 2003, creating a natural and wild outdoor environment. As you meander through the orchard, which includes apple, plum and cherry trees, you will reach the delightful pond which is a hive of wildlife activity. The kitchen garden is a clearly defined area, lying close to the house, used over the years to successfully grow a variety of vegetables and to the rear of the property is a paddock area which could be easily enclosed to provide equestrian facilities.
Attached to the house is a stone/concrete block built double garage with two single doors, a work shop area and plenty of storage space.
An impressive metal shed, constructed in 2014, measures 12 x 6 metres and has electric double doors, a 3 phase power supply.
The agents will consider offers over £600,000.
Click HERE to read more.
TAGS

