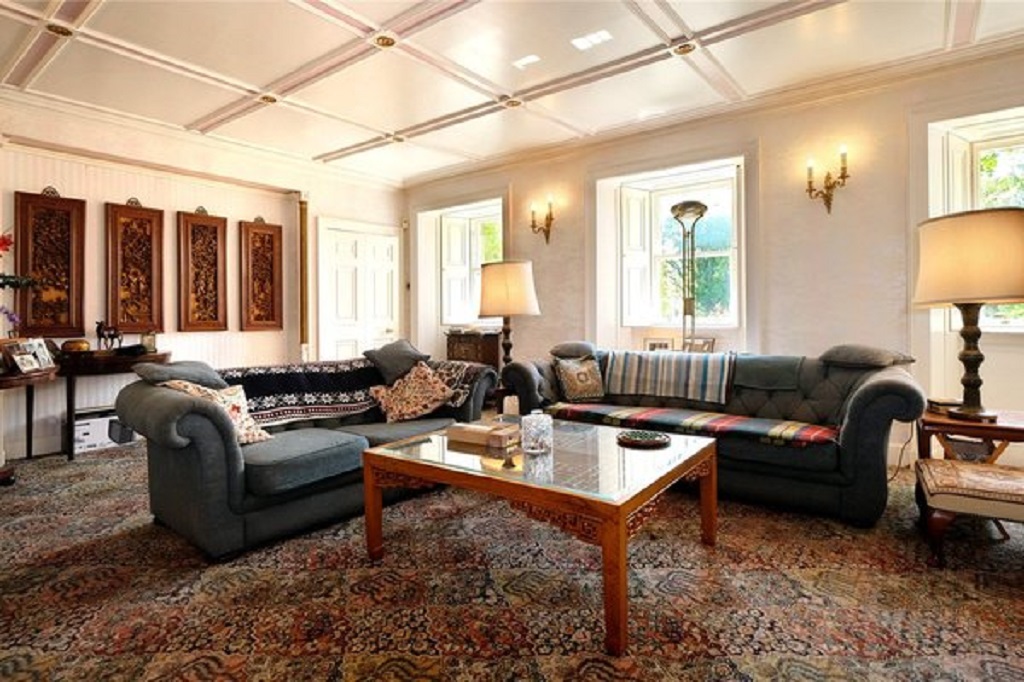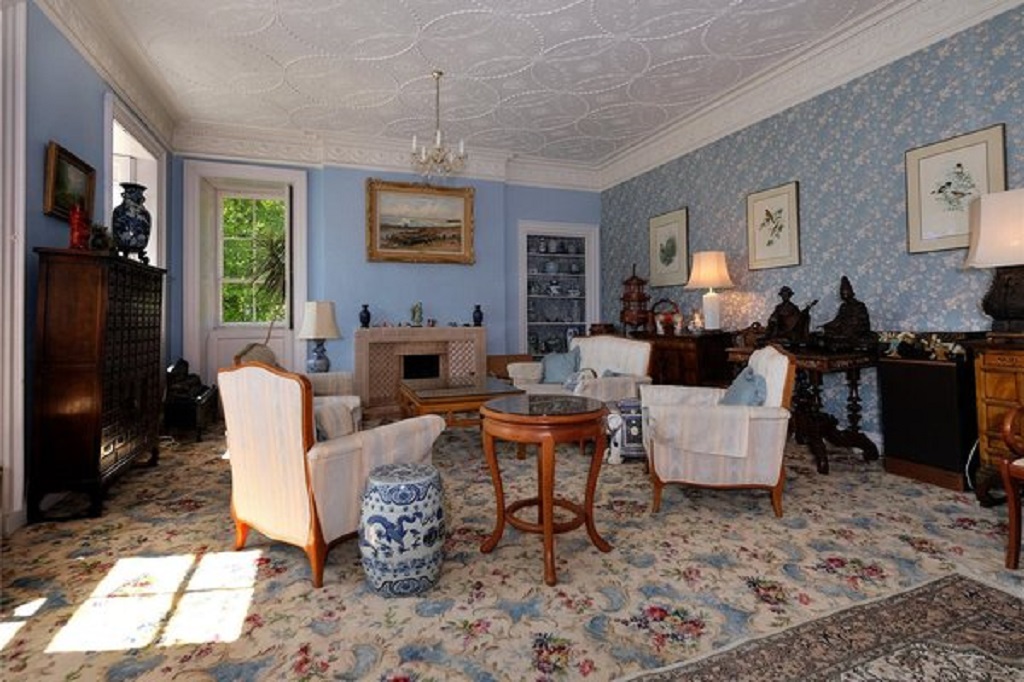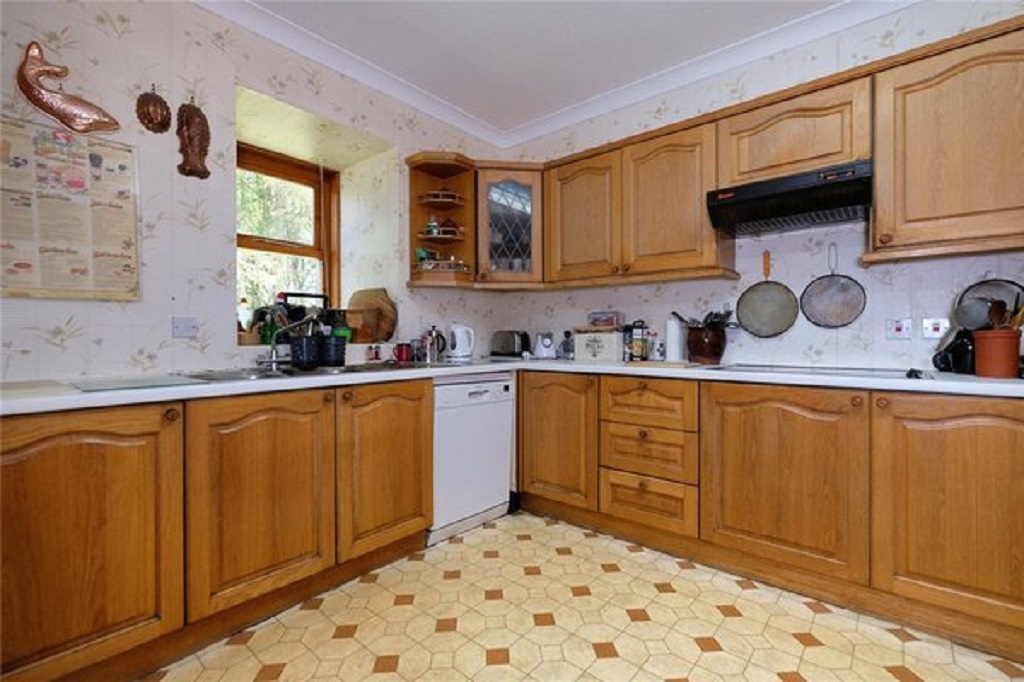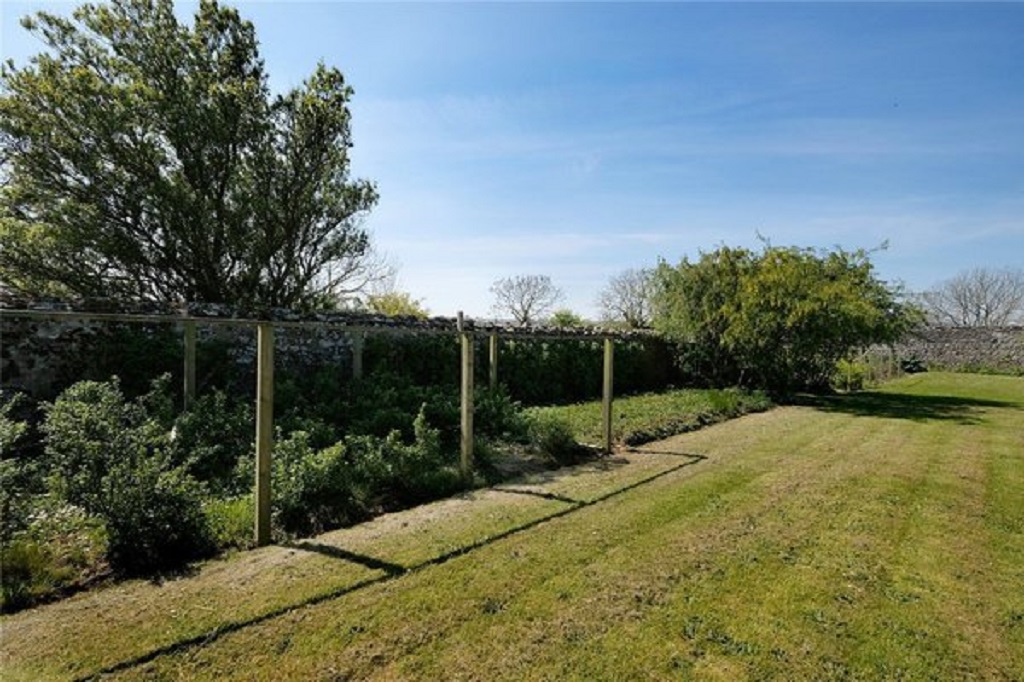A beautiful Grade A listed property with a beautiful walled garden is now for sale.
Presented by Galbraith, Aberdour House in Fraserburgh in Aberdeenshire was designed in country Georgian style, and constructed of harled stone under a slate roof.
Grade A listed, it dates from 1740 and bears the initials of Samuel Forbes and his wife Margaret Crawfurd.
It enjoys beautiful views across the surrounding countryside and provides well-appointed and very versatile accommodation consisting of a three story central block with wings of two storeys connected by single story quadrants forming three sides of a courtyard.
The central block and the east wing form a comfortable unit and the west wing which has its own separate entrance could easily be used as an annexe.

The front door opens into an enclosed porch, leading to an entrance hallway with an impressive staircase guided by a carved timber handrail and balusters that leads to the first and second floors.
To the left is a bright and spacious sitting room with an open fireplace, windows overlooking the front garden and a door through to the west wing.
At the opposite side of the hallway is the dining room which is another good sized room with a pantry beyond it in the eastern quadrant.
From the hallway a further door opens to a rear passageway which to the left leads to a vestibule and from there to the study and to the two car garage, and to the right leads to the east wing past the door into the courtyard.

Upstairs in the central block, the first floor has a drawing room; a magnificent room with ornate ceiling plasterwork, a fireplace and its elevated position means it commands a beautiful view over the surrounding countryside.
Also on the first floor are a bedroom and a bathroom. The second floor comprises three well-proportioned bedrooms, one of which could be a dressing room for the largest bedroom, and a further bathroom.
The east wing has the main boiler room in the quadrant next to the pantry, and a WC, the laundry room with a walk-in cupboard under the stairs leading to the first floor, and the substantial and well equipped dining kitchen with a four oven Aga set in where the range had originally been.

The stairs lead to the first floor where there are two generously sized and beautifully presented bedrooms and a bathroom. There is also a stair to the attic above.
The west wing is reached by the door from the living room into the western quadrant which also includes a shower room, a storage room (cellar) and the boiler for the west wing.
On the ground floor there is a bedroom, a stair to the first floor and the games room with a wood burning stove as well as a storeroom and a door into the courtyard. A further two bright and spacious bedrooms and a bathroom are on the first floor.

The grounds extend to about 7.1 acres and include a beautifully maintained garden with areas of lawn, mature woodland and a fully enclosed walled garden in which there are various vegetable plots and a number of fruit trees.
Useful garden stores are attached to the rear of the house in addition to a double garage.
There is also a separate stone built barn which could be used as a stable. Ample parking space is available to the rear of house.
For further details, visit HERE.
This property has a guide price of £700,000.
TAGS

