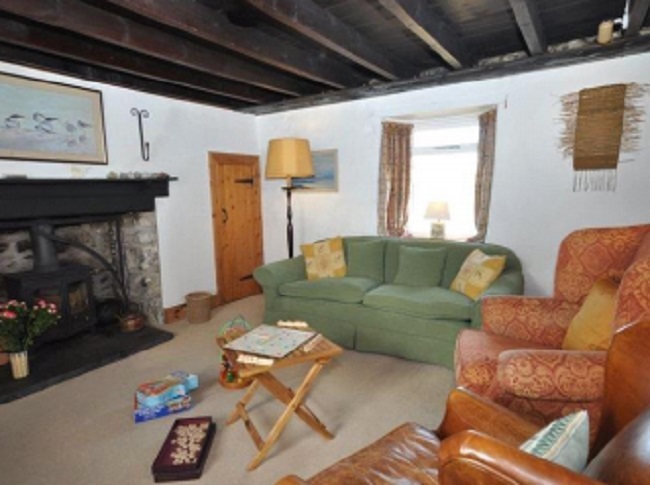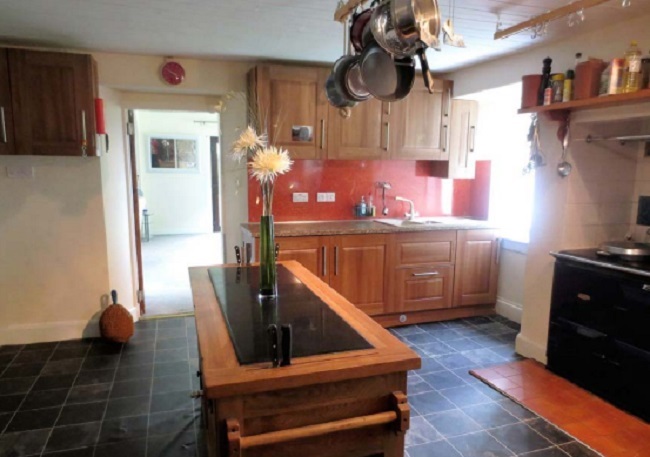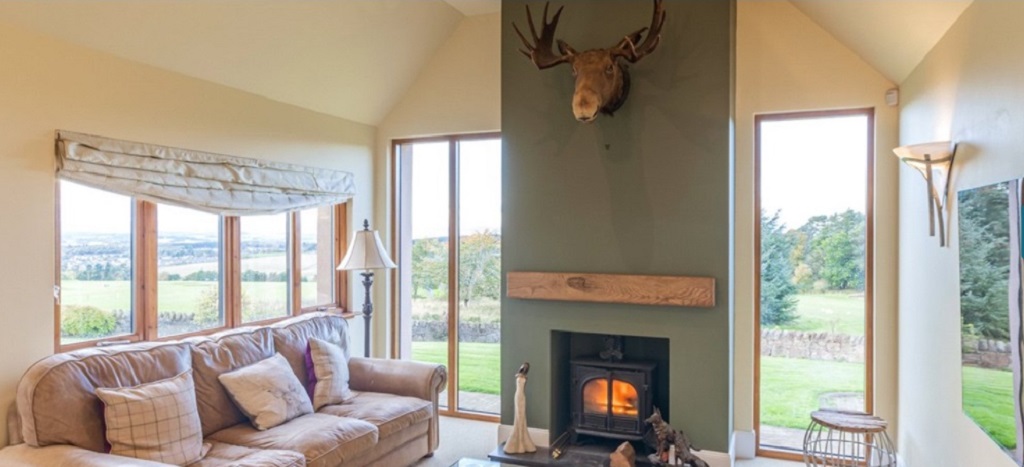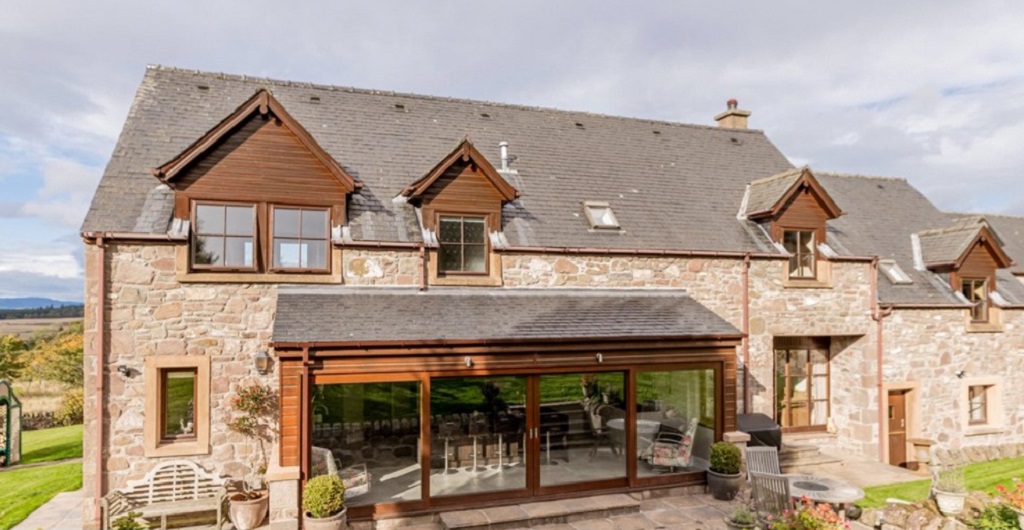
Experience the joy of six bedrooms
Six bedrooms and four reception rooms can be found in Arden House, which offers spacious and well-appointed accommodation.
Presented by Galbraith, Arden House near Elgin sits in a magnificent elevated position with delightful views to the south over open countryside, and is a very impressive family home.
Completed in 2014, the house was designed and built to the highest standard by the current owners and provides well appointed and adaptable accommodation over two storeys.
From the front driveway, the house is accessed through a well lit vestibule into an impressive reception hall with stairs leading to the first floor, an expanse of slate flooring and a very useful walk in store room.

There are four reception rooms in Arden House
From here, doors to a wonderfully bright and airy triple aspect lounge with wonderful southerly views and a wood burning stove which also helps heat the hot water. Doors lead to a charming triple aspect sun room with French doors out to a patio and a full height ceiling.
A door also leads to the well equipped dining kitchen with a range of high quality wall and floor units, quartz worktops, hot tap, various integrated appliances (Neff) and a central island.
A well equipped utility room can be accessed directly from the kitchen and which also has a walk in larder and a cloak room.

The impressive, spacious kitchen at Arden House
A ground floor office could also be used as an additional bedroom if required, whilst there is also a generously sized family bathroom and three double bedrooms, two of which are interconnected by a high quality ‘Jack and Jill’ shower room.
A double garage with automatic up and over doors and under floor heating completes the ground floor accommodation.
On the first floor, a bright and airy landing / seating area could be used as an additional reception room or studio. A master suite includes a double bedroom with a private balcony, walk in cupboard, dressing room and bathroom, providing a touch of luxury.
There is also a walk in linen store, shower room and two further double bedrooms.
Designed to capture the views and flood the interior with natural light, large windows give the house a bright and airy atmosphere whilst the well equipped dining kitchen, lounge with wood burning stove, sun room with full height vaulted ceiling and master suite are particularly appealing rooms.

The main entrance to Arden House
With a floor area of over 500m2, the house provides spacious and flexible accommodation with generously sized rooms. It is tastefully decorated throughout and appears to be in excellent condition.
Oil fired central heating which has been zoned to maximize energy efficiency (including under floor heating on the ground floor) is supplemented by the wood burning stove in the lounge.
Other fine features include high quality kitchen and bathroom fittings, solid oak doors and finishings, feature lighting and an integrated vacuum system.
Outside, the grounds extend to over half an acre and comprise areas of lawn, a substantial gravelled courtyard to the rear, various mature borders and ample parking space for several vehicles on a private sweeping driveway.
This home has a guide price of £600,000.
Click HERE to read more.

Arden House is presented for sale by Galbraith
TAGS

