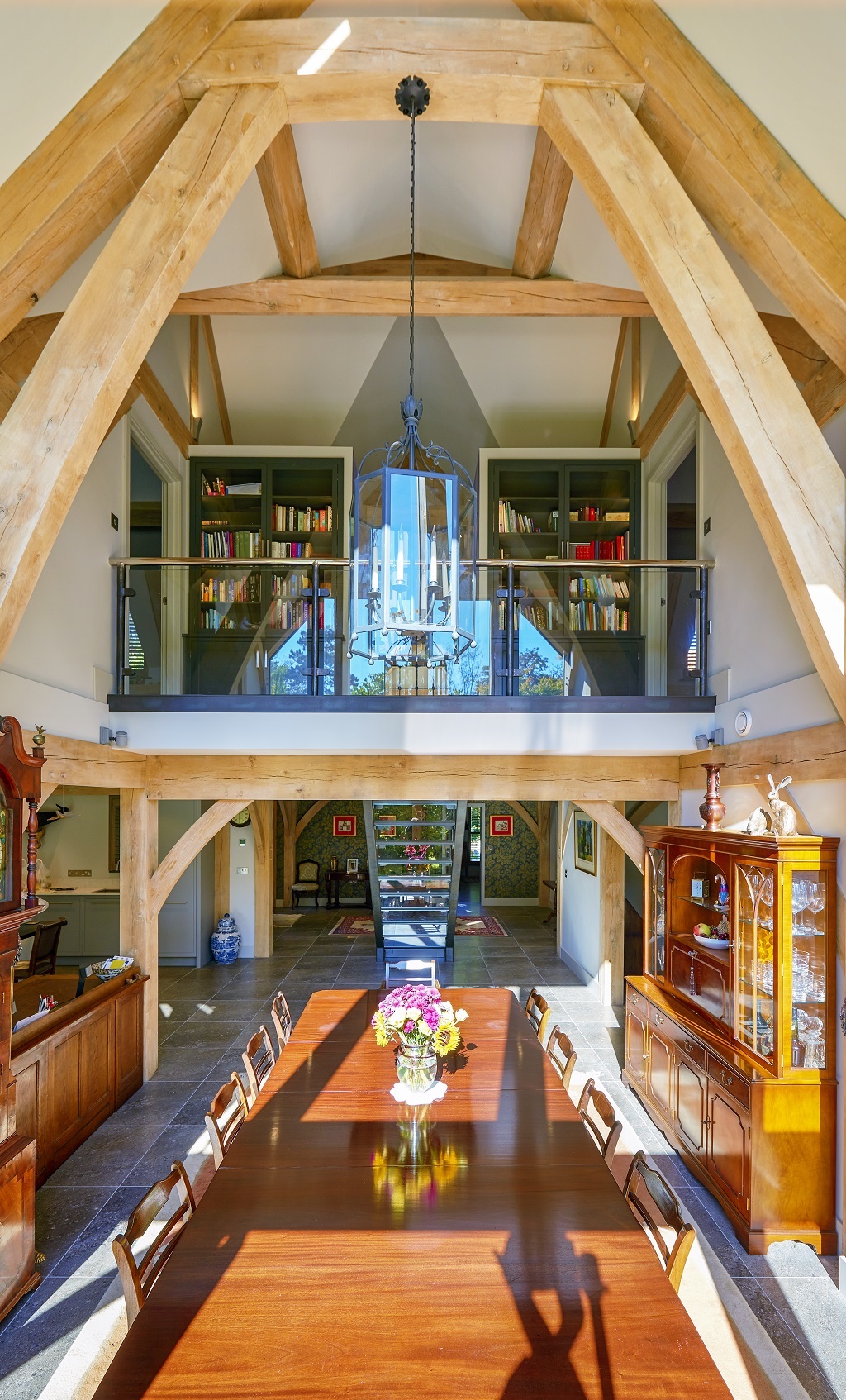
How to make money in today’s property market
For those looking for the best way to profit from today’s property market it isn’t as straight forward as pre-credit crunch times.
For those that aren’t afraid of a bit of graft, one option worth considering is self-build.
Rupert Osborn, a former banker turned landscape gardener, and his wife, Lindsay, already owned a suitable plot, located at the bottom of their garden. The couple brought their children up in a Grade II listed manor house, and in 2006 decided to downsize.
The back garden was bisected by the village boundary and shared its hedge with open countryside. It was because the plot was outside the village boundarythat their first planning permission application, to build another house at the end of the garden, was rejected.
Rupert said: ‘This seemed unfair so we appealed.’
But they lost that as well. So the couple abandoned their plans.
In 2012 the Coalition Government introduced the new National Planning Policy Framework which called for all councils to put a five year plan in place for use of their land. For the Osborns, this was the turning point in their self-build story.
Rupert continued: ‘The children [Tom and Annabel] had left home by this point, we tweaked the design, which was now outdated, and reapplied. This time the structure was met with enthusiasm from the planning committee.’
So they sold their family home, including half of the garden, rented a bungalow in the village, and managed the project.
After such a long wait, the build itself was rapid. The oak frame was made by Oakwrights from sustainable French green oak and took 15 days to erect. Held together by only 1,100 giant oak pegs, the house was then wrapped in 350mm thick wood panels, which insulated the house, and work could start on the inside.
Rupert explained: ‘The beauty of the oak frame model is that you don’t lose any time. You can’t build with stone or brick in the frost.’ He’s an oak frame convert.
The 52-year-old was poached by Oakwrights as a salesman after the project was completed.

Oakwrights use sustainable wood, and can be erected quickly
The property has three bedrooms, three bathrooms and the master bedroom is on the ground floor. ‘So we can hobble around easily in our dotage,’ he adds.
Although it’s only at the bottom of the garden from the Grade II listed manor house, it’s a world away in terms of its green footprint. The house and water is heated by a heat pump which draws water up from an aquafill (underground river) 70ft beneath the property.
Rupert said: ‘We don’t use gas or oil and, on top of that, we get paid a renewable heat incentive (RHI) by the Government, which adds up to £470 a quarter.’
The property also has its own sewage plant and 16 solar panels that sit away from the house.
He continued: ‘To build in renewables requires a lot of capital investment but it’s worth it in the long run.
‘After seven years of these RHI payments we’ll be even.’
In fact, they have already doubled their money. The sale of the family house allowed them to make the staged payments to Oakwrights and the other tradesmen, with a total build cost of £650,000. The property has now been valued at £1.2million.
Led by Iain Hendry from their base in Ayrshire, Oakwrights Scotland’s key strength is in taking your oak frame build idea or concept and fulfilling the entire process to completion in a seamless and cohesive manner.
For further information on creating timber framed buildings call Oakwrights Scotland on 0141 309 9237, or click HERE.
TAGS

