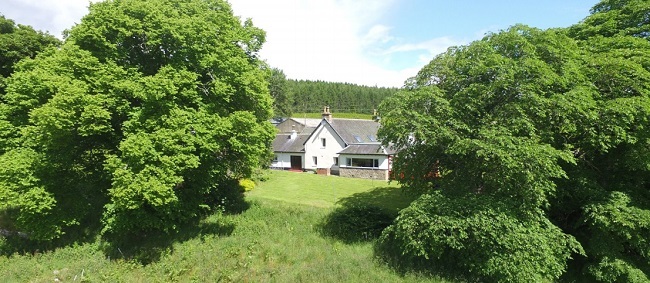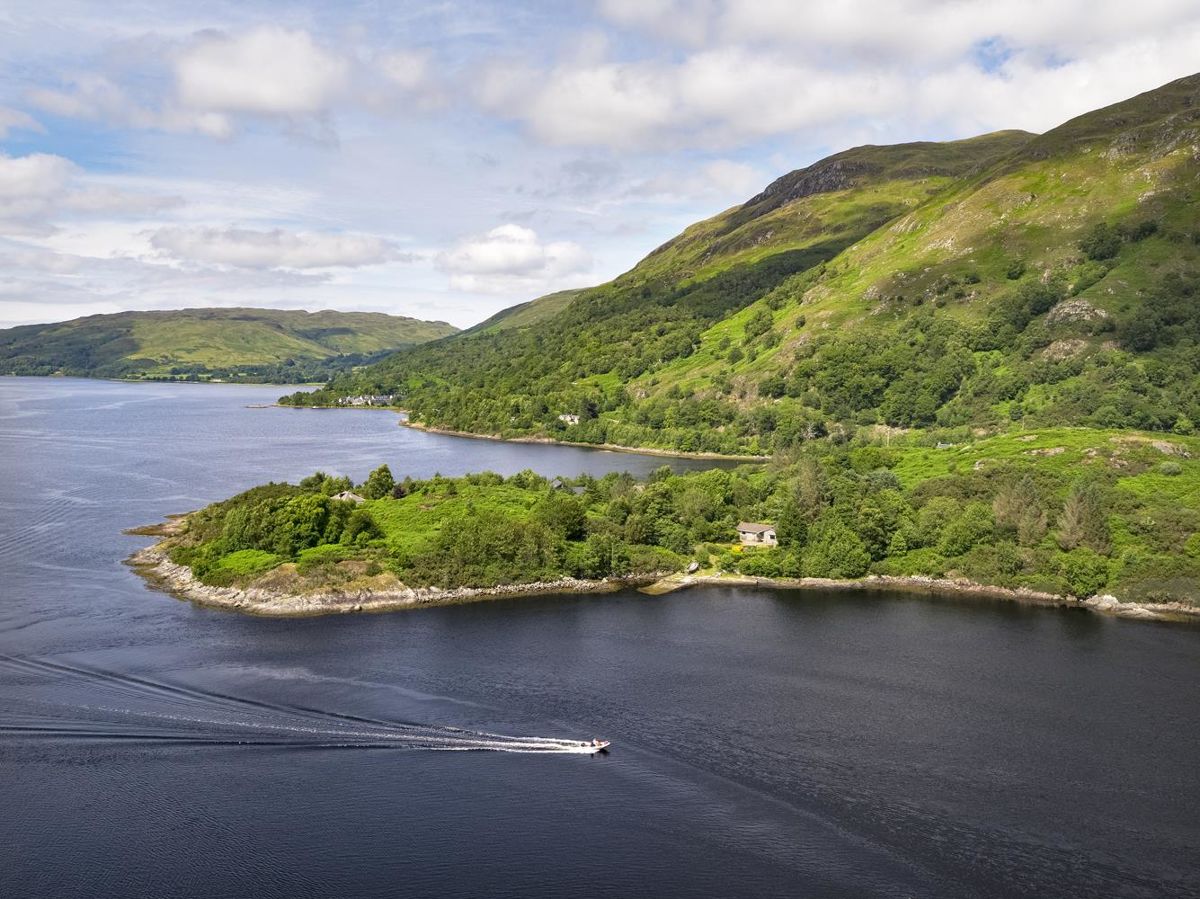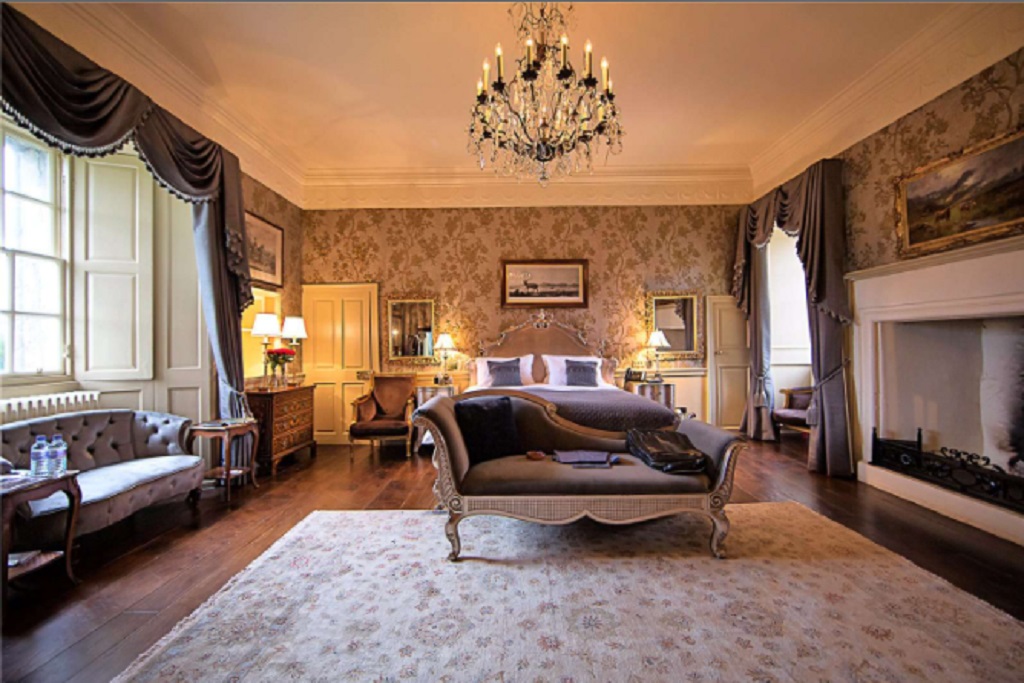
Offers over £1.5 million for a private residential estate
A stunning nine-bedroom property with an indoor swimming pool has been brought to the market for offers over £1.5 million.
Presented by Knight Frank, Camusericht Lodge sits in a wonderfully private position facing south with impressive views towards Loch Rannoch with the distant peaks of Glen Lyon.
The traditional sporting lodge has been refurbished to a very high standard throughout and includes four principal reception rooms, nine bedrooms, and eight bathrooms. There is also a staff flat on the first floor.

The adjacent building, purpose-built in the style of the lodge, houses an excellent indoor swimming pool (18.3m x11.3m), games room, kitchen, and bathroom over two storeys.
The Coach House includes a laundry and a two-bedroom flat on the first floor. Close to the entrance driveway, is Camusericht Cottage with three bedrooms.
Formal gardens surround the house including a helipad to the front and croquet lawn with planted borders.
The outbuildings include garaging with office, a large general purpose shed, stabling and stores, kennels, and an excellent modern deer larder.
The policies extend to 66.20 acres in total and comprise of a mixture of pasture, rough grazing, and some mature woodland. There is a paddock of grazing in front of the house.
In addition, there is a strip of 8.39 acres of land along the shoreline which includes 1,495 meters of foreshore to Loch Rannoch. This provides the opportunity to launch a boat and fish the Loch.

Camusericht provides a wonderful opportunity to own a private residential estate in dramatic highland Perthshire with wonderful sporting opportunities on the doorstep.
Camusericht Lodge is situated in an elevated and private position off the main road, with southerly views over Loch Rannoch and beyond to Glen Lyon.
The sporting lodge, forming part of the surrounding Ben Alder Estate, has been refurbished to a very high standard throughout and has been running as a luxury holiday let for the last six years or more.
The guests are typically coming to shoot, fish, stalk, and for leisure. Camusericht Lodge is understood to have been built in 1856, the lodge retains many period features including the large dining kitchen (with Aga) and slate floor, the drawing-room and sitting room with open fireplaces, the sun-room overlooking the garden and the master bedroom suite on the first floor with a triple aspect view overlooking gardens, water, and mountains.

To the front of the house, there is a garden laid to lawn with planted borders. There is also a fully lit helipad. To the side of the house, next to the sun room there is a croquet lawn with box hedging. The gardens are surrounded by some mixed mature woodland.
Adjacent to the side of the house is the Coach House. It includes a workshop and large laundry on the ground floor. On the first floor, there is a flat with accommodation as follows:
Sitting room, kitchen, two bedrooms, and a family bathroom.
Situated a short distance off the main driveway is the attractive Camusericht Cottage. Benefiting from oil-fired central heating, the accommodation is as follows –
Ground floor: entrance hall, sitting room (with woodburning stove), W.C, living room, dining kitchen and bedroom. First floor: two bedrooms and a family bathroom.
There is an enclosed garden with a garage to the rear.

The landholding at Camusericht extends to 66.20 acres in total. It rises from the foreshore ground on Loch Rannoch up to 270 metres (885 feet) above sea level at the northern boundary of the hill ground. The land includes 1.73 acres gardens, 14.97 acres woodland, 45.89 acres rough grazing/ hill, and 3.61 acres gardens/water/buildings/miscellaneous.
To the front of the house, there is a paddock of grazing with wooden post and rail fencing. There is some mature woodland surrounding the gardens, as well as beside the driveway, which is predominantly Scots Pine. The hill ground rises above the house to the north and can be easily accessed off two tracks, one of which is owned .
For further details, visit HERE.
The agents will consider offers over £1.5 million.
TAGS

