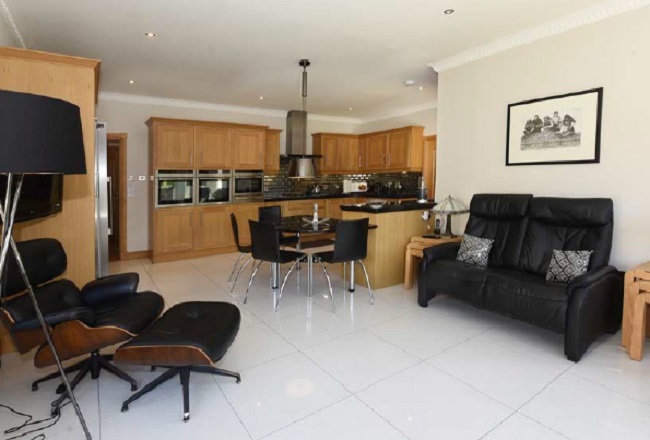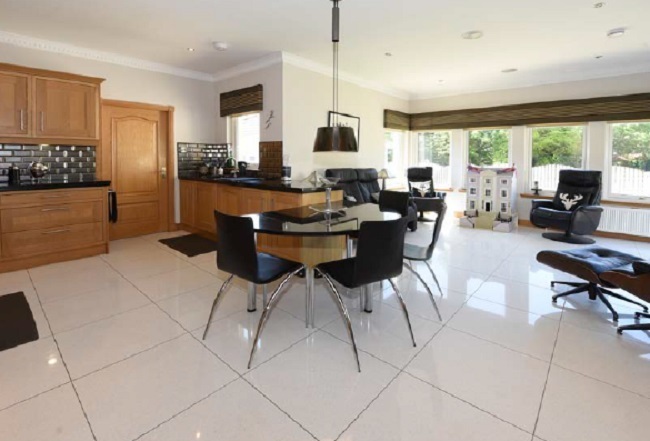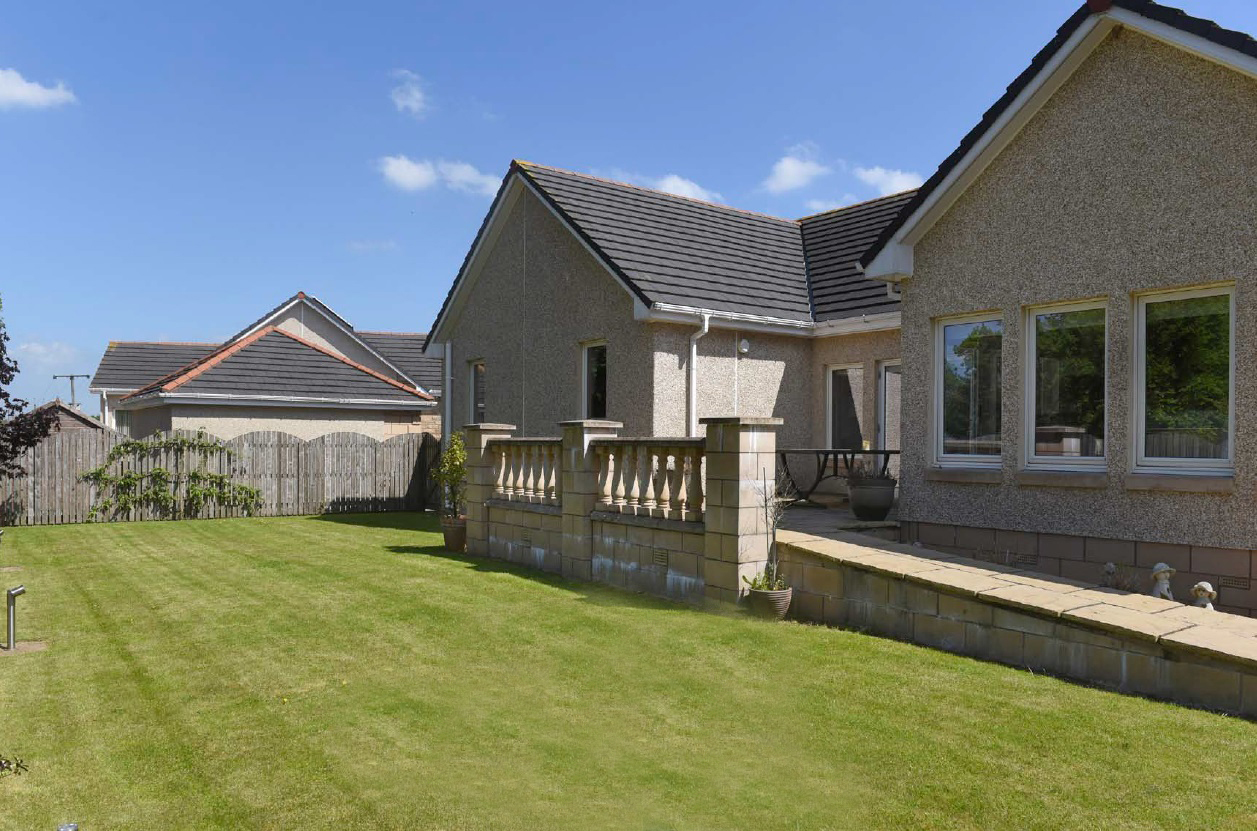
Stone cottage has been extended and modernised
Pinaret the Farmhouse is a substantial and well-proportioned family home.
Presented by Galbraith, it is sat within the Aberdeenshire countryside with open views to the south, yet only a stone throw from the amenities of Westhill.
Originally a traditional stone cottage, Pinaret has been sympathetically extended and refurbished over the years to create an impressive family home.
Attention to detail and quality is evident throughout including NorDan window and doors, Villeroy & Boch bathroom suites, high quality flooring choices and all completed with soft contemporary décor.
Pinaret the Farmhouse is undoubtedly presented to the market in genuine walk in condition and viewing is strongly recommended.
As one enters the front door, the main reception hall provides a bright open space and gives individual access to most of the rooms on the ground floor.

Continuing to the right you will come to the main sitting room, which is a beautiful large room with windows overlooking the garden and a wood burning stove. From the sitting room double doors lead through to the sun room which is a versatile space with double doors opening out the garden patio.
Returning to the hall and continue to the left, you will find the impressive kitchen, dining and sitting room, which has proven to be the real heart of this home. Very bright and open with four separate windows and patio doors, this space provides a fantastic open plan living space for families with a sitting and dining area to one side and the kitchen area to the other.
The high quality bespoke kitchen, with solid cherry wood worktops, has been carefully designed to maximise the working and storage space available, all designed around the characterful ‘Aga’ cooker, whilst the breakfast bar provides an informal dining area. Accessed from the kitchen is a storage area with two full length double cupboards which in turn leads to the utility room. The utility room has an external door leading out to the wood store.
The fourth double bedroom is located on the ground floor level and has a luxury ensuite shower room. This bedroom is presently used as a children’s play room, which emphasises the versatility should you wish an additional public room.
Completing the accommodation on the ground floor is a family bathroom.

As you continue upstairs the first floor landing is a very bright area with a large window, a seating area and large storage cupboard. The master bedroom is a superb room of excellent proportions, with built in wardrobes and a contemporary ensuite shower room. Bedroom two is also a full sized double room, with a dual aspect creating a charming and very bright bedroom. Furthermore, double bedroom three is equally spacious with an outlook over the garden. Completing the accommodation on the first floor is a separate study and a modern family shower room.
The garden grounds of Pinaret the Farmhouse have a southerly aspect and are enclosed by a mix of fencing, hedging and traditional drystone dykes.
The gardens have been carefully designed and maintained to an exceptional standard with large patio areas lying closest to the house, perfect for outside dining, vast grass lawns for children to enjoy and an array of well stocked mature borders and flower beds.
To the East side of the house there is a kitchen garden with raised planting beds, and paths meander through the garden, passing the green house and summer house, to an additional area of garden. To the rear of the house is a wood store.

A stone chip drive way provides plenty parking and leads to the detached double garage. This garage has a large electric remote controlled double door, separate pedestrian door entrance and side window. Internally there is power and light.
Burnside of Carnie is located to the South side of the popular suburb of Westhill which offers an excellent range of amenities and shopping complexes featuring a good range of supermarkets including Tesco, Marks and Spencer, Aldi and Costco and further quality retail units.
There are highly regarded primary and secondary schools and nurseries, along with a dentist, doctor surgery, library, sports centre, swimming pool and 18 hole golf course. An excellent commuter road and regular bus service links the town to Aberdeen and located only two miles away is the new Aberdeen bypass, the AWPR (Aberdeen Wester Peripheral Route), which gives extremely easy access to both the North & South of Aberdeen.
Aberdeen is some four miles, and provides all the leisure, recreational and entertainment facilities expected from the oil capital of Europe. It also provides good transport links with a mainline railway station and is host to an airport providing both domestic and international flights.
This property has a fixed price of £530,000.
For further information, visit HERE.
TAGS

