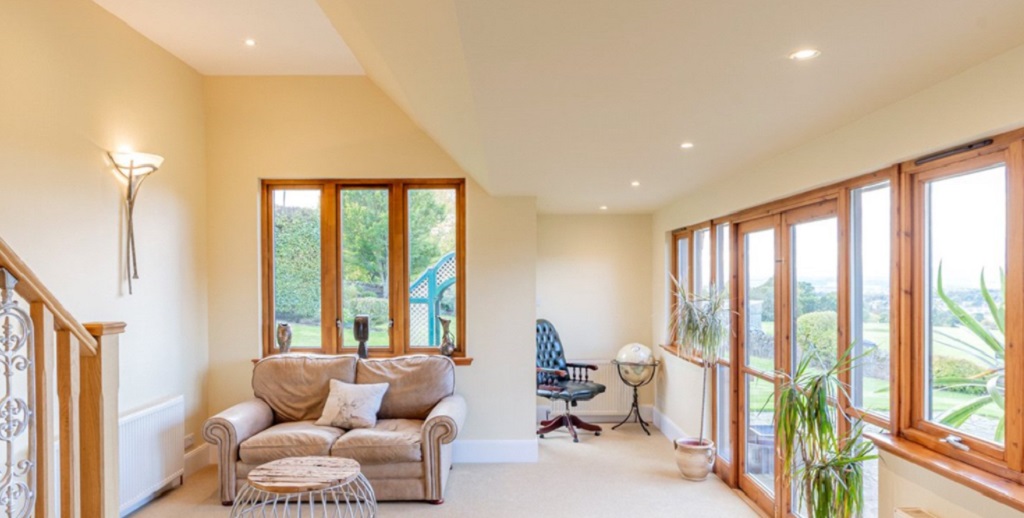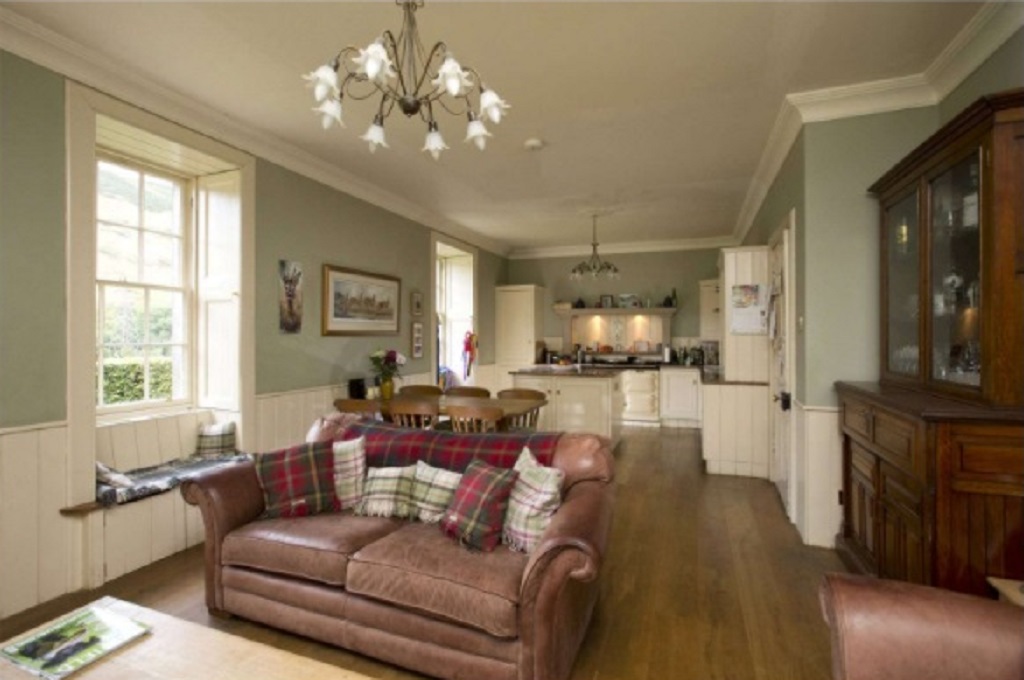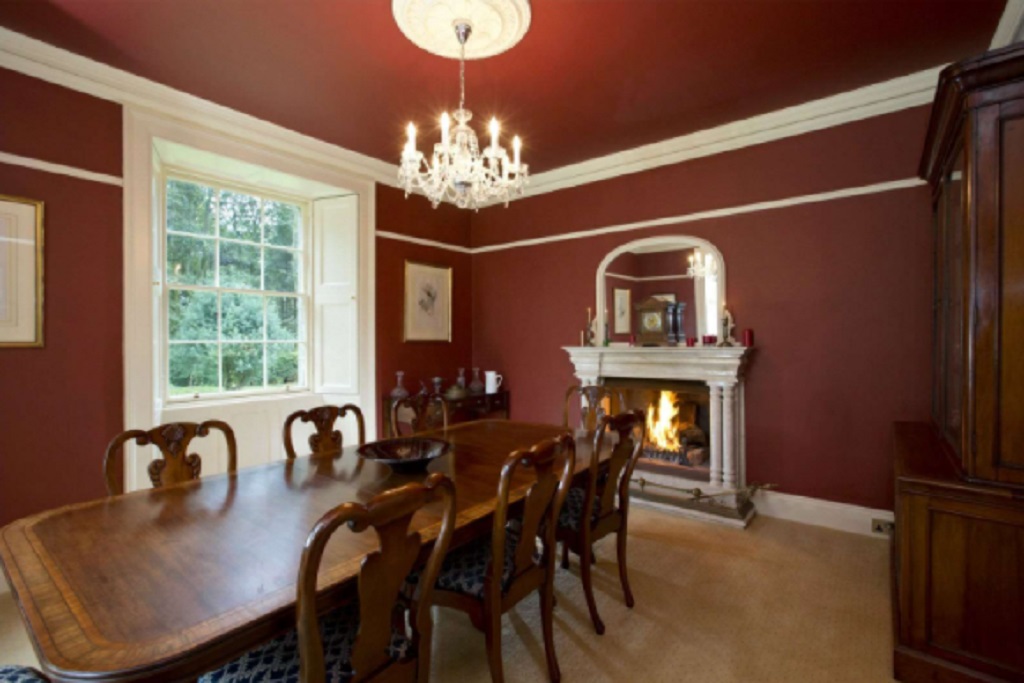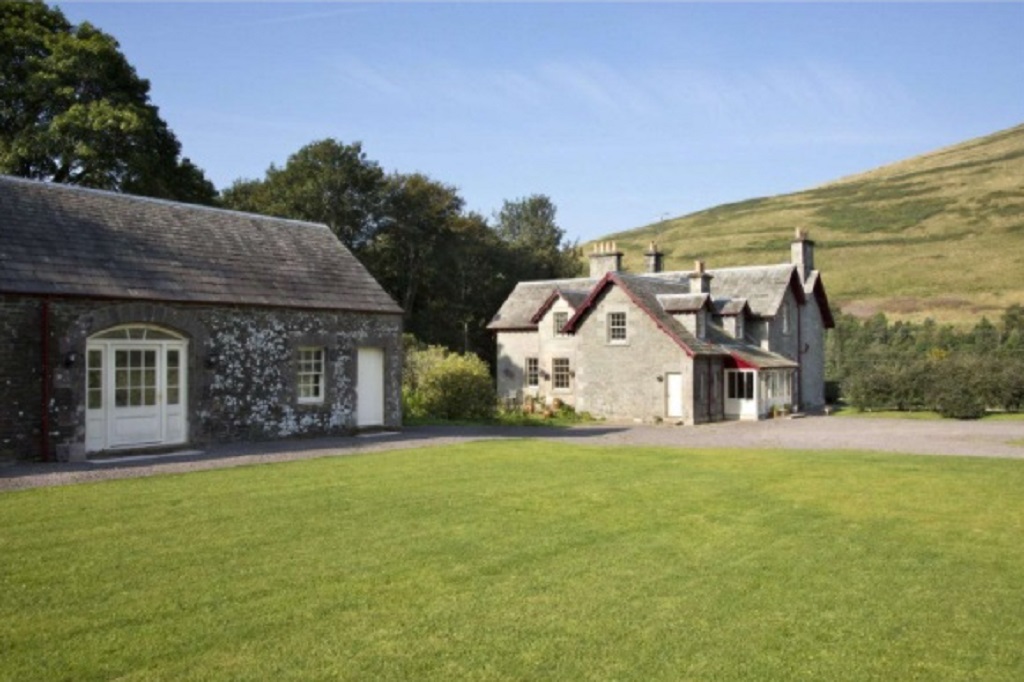Tombuie House is a contemporary five bedroom house in a majestic position with views towards a loch.
Presented by Strutt & Parker, and built in a majestic position, at circa 300 meters (900 feet) above sea level and situated about two miles to the southeast of the village of Kenmore, Tombuie House is a contemporary 5-bedroom house built to a traditional design by renowned architects, the Denholm Partnership.
Facing west and built on a deliberately chosen site designed to maximise the views over Loch Tay to Ben Lawers, Schiehallion and the mountains of Glen Lyon, the house sits at the heart of over an acre of enclosed garden laid down mainly to lawn. The principle route of access to the house is via a hardcore track which leads for about 1,000 meters from the A827 public road about a mile east of Kenmore.
Built on an L-shaped plan, the principal elevation includes gabled central bays on the east (rear) and west (front) elevations and is of stone construction beneath pitched slate roofs with overhanging eaves. The perpendicular elevation is both timber-framed and clad and also beneath a pitched slate roof. The house was completed in 2011 and occupied in 2012.

The internal accommodation is designed to maximise both the outstanding views and penetration of natural light, and is well laid out for contemporary family living.
Features of the house include a spacious open plan kitchen, sitting and dining room, polished hardwood floors, ceiling cornices and panelled doors with architraves, the accommodation (as shown on the floor plans) includes three reception rooms and five bedrooms including two bedroom suites.
Tombuie House is being sold with the immediate garden ground only. It should be noted the sellers own the surrounding land and additional ground (up to approximately 25 acres) is available if required at additional cost.

To the rear of the house is a spacious gravel sweep, with ample space for a number of cars to park. The garden surrounding the house is enclosed by a stone wall and laid down mainly to lawn with a fringe of young trees and shrubs, which will provide increasing shelter to the property as they mature.
Additional ground may be available to a purchaser who requires extra land. Further information is available through the selling agents.
Within the grounds is an open fronted, timber-framed outbuilding providing garaging and general storage space.
Tombuie House occupies a wonderful setting overlooking Loch Tay with several Munros visible from the house. It is about two miles from the village of Kenmore and seven miles from the popular market town of Aberfeldy. Kenmore is characterised by traditional houses, the church and grand entrance to Taymouth Castle. It is a popular destination for holidaymakers, and has a local shop and post office.

Aberfeldy, seven miles away, is a popular Victorian town with good local services such as bank, health centre, cottage hospital, dentist and vet, along with a supermarket, a wide selection of individual shops, delicatessen, bakeries, art galleries and antique shops. The leisure centre in the Breadalbane Community Campus, includes a 25 meters swimming pool, gymnasium, glass-backed squash courts, dance studio, climbing wall and library.
For schooling, there are good primary schools at Kenmore and Aberfeldy and for secondary education, there is the highly regarded Breadalbane Academy at Aberfeldy within the Community Campus.

Alternatively, there are a number of well-reputed private schools in Perthshire including Glenalmond College, Strathallen, Kilgraston, Morrison’s Academy and Ardvreck School.
The agents will consider offers over £780,000.
Click HERE to read more.
TAGS

